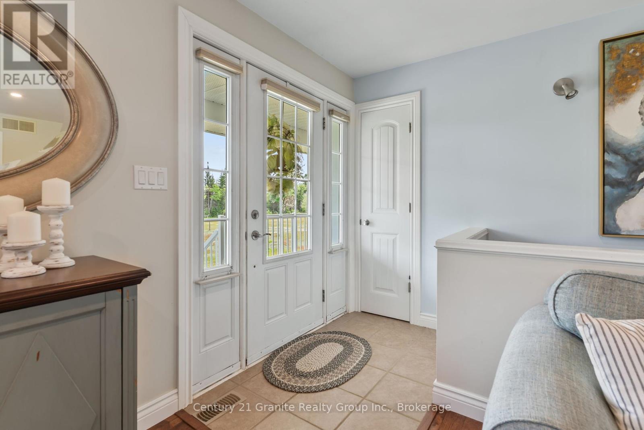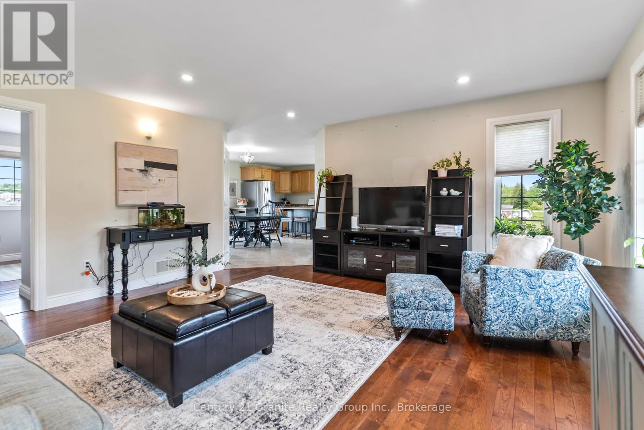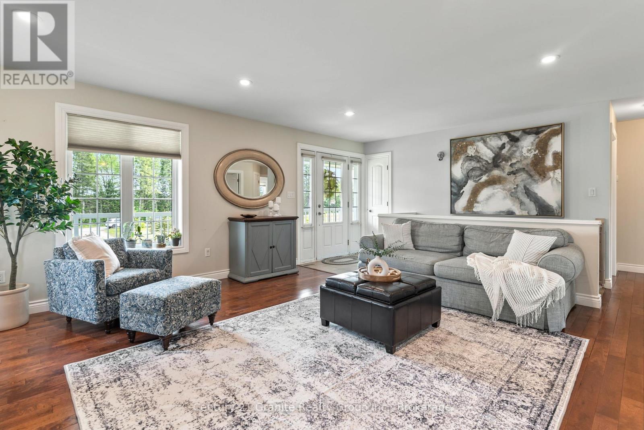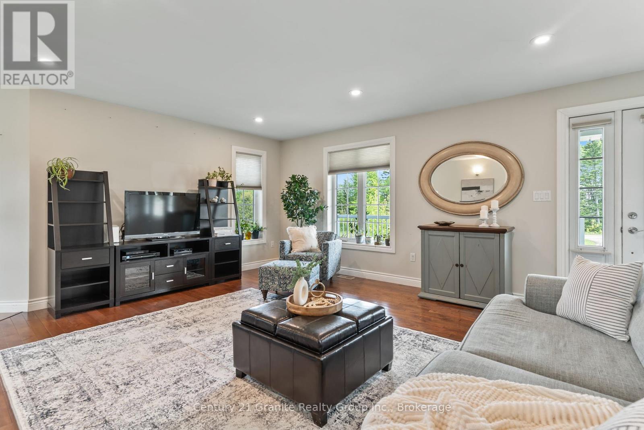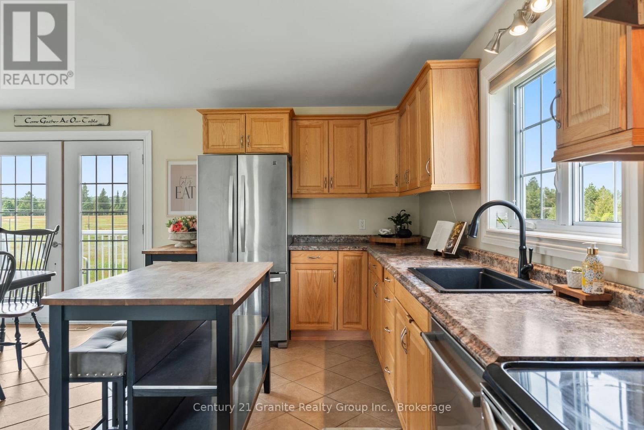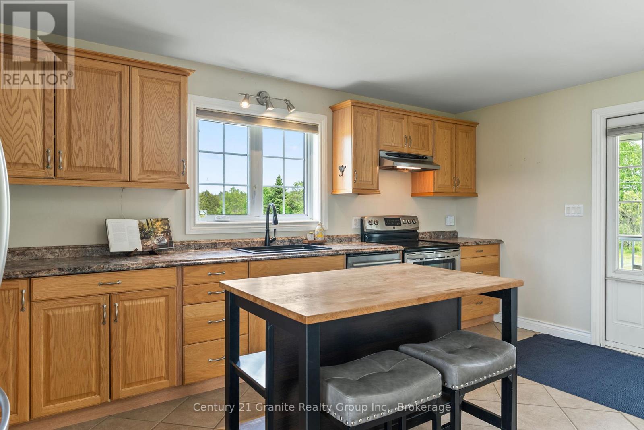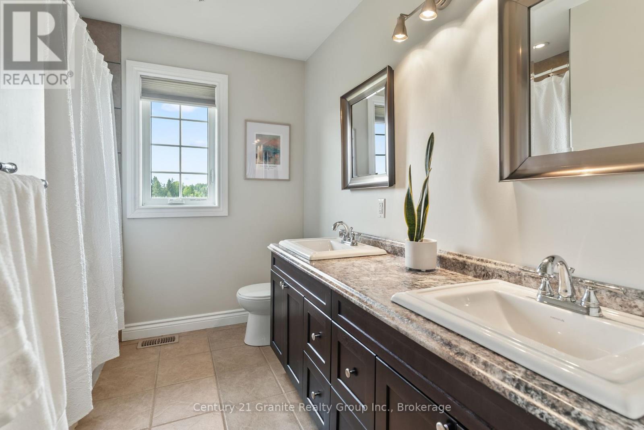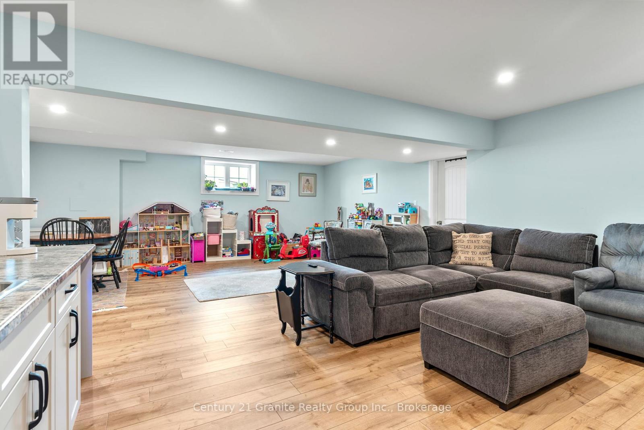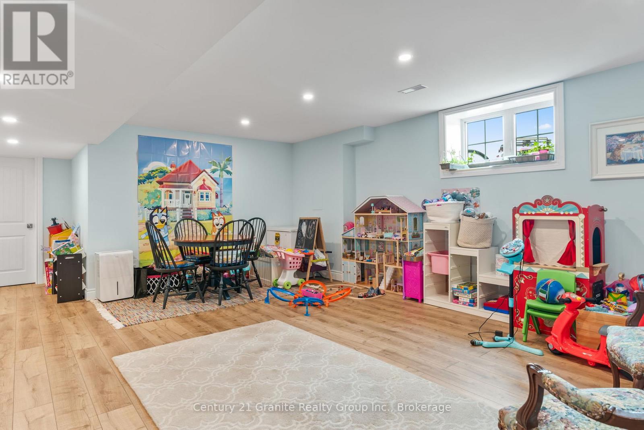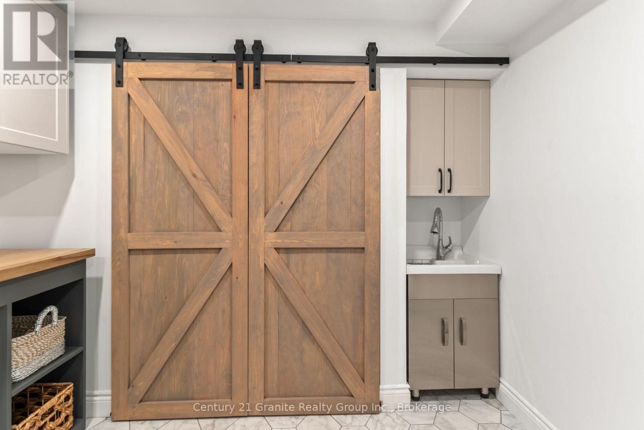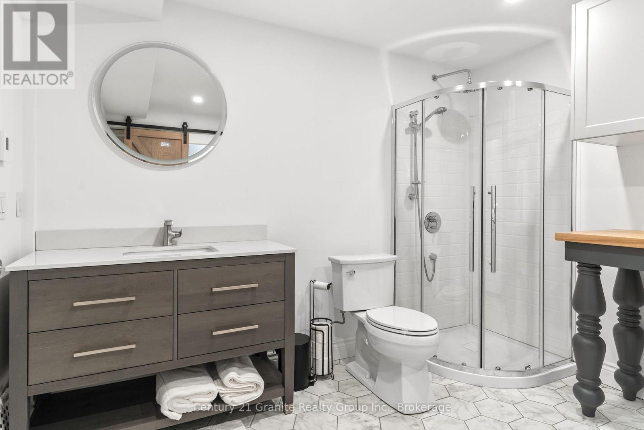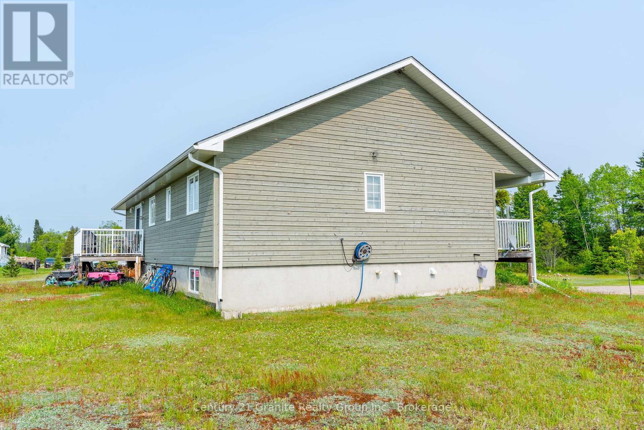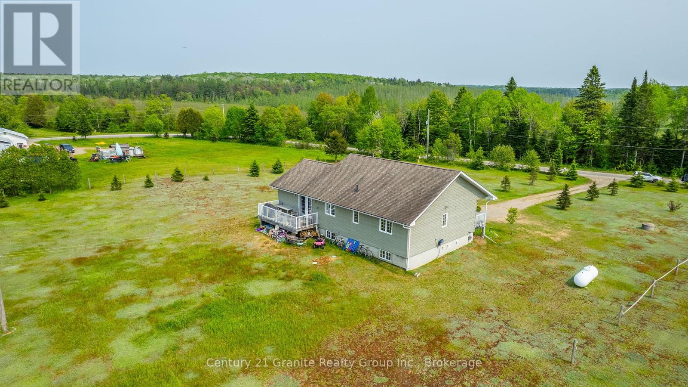1190 Ritchie Falls Road Minden Hills, Ontario K0M 2K0
$625,000
Discover this beautifully crafted 3-bedroom plus den, 3-bath raised bungalow at 1190 Ritchie Falls Rd, just 15 minutes from Haliburton or Minden. Enjoy year-round access and proximity to scenic Ritchie Falls and the Haliburton Rail Trail. The spacious main floor features a large kitchen with stainless steel appliances, ceramic tile, and solid oak flooring. The primary bedroom offers a newly upgraded ensuite (2025) with new shower, toilet, vanity, and ceiling lights. Relax with your morning coffee on the covered front porch, or step through the dining room garden doors to enjoy the peaceful back deck. The fully finished basement (completed in 2022) includes a large recreation room with wetbar, a new bathroom with in-floor heating, and den perfect for guests or extended family. Quality Fraser factory prefinished wood siding, a 200 amp generator-ready panel, propane forced air furnace, and pride of craftsmanship throughout make this home truly move-in ready. Experience the best of country living with modern comforts, all within easy reach of local amenities and outdoor recreation. (id:44887)
Property Details
| MLS® Number | X12203370 |
| Property Type | Single Family |
| Community Name | Snowdon |
| EquipmentType | Propane Tank |
| Features | Level Lot, Irregular Lot Size, Flat Site |
| ParkingSpaceTotal | 4 |
| RentalEquipmentType | Propane Tank |
| Structure | Deck, Porch |
Building
| BathroomTotal | 3 |
| BedroomsAboveGround | 3 |
| BedroomsTotal | 3 |
| Age | 6 To 15 Years |
| Appliances | Water Heater, Dishwasher, Dryer, Hood Fan, Stove, Washer, Window Coverings, Refrigerator |
| ArchitecturalStyle | Raised Bungalow |
| BasementDevelopment | Finished |
| BasementType | Full (finished) |
| ConstructionStyleAttachment | Detached |
| ExteriorFinish | Wood |
| FireProtection | Smoke Detectors |
| FoundationType | Concrete |
| HeatingFuel | Propane |
| HeatingType | Forced Air |
| StoriesTotal | 1 |
| SizeInterior | 1100 - 1500 Sqft |
| Type | House |
| UtilityWater | Dug Well |
Parking
| No Garage |
Land
| Acreage | No |
| Sewer | Septic System |
| SizeDepth | 287 Ft ,6 In |
| SizeFrontage | 203 Ft ,3 In |
| SizeIrregular | 203.3 X 287.5 Ft |
| SizeTotalText | 203.3 X 287.5 Ft|1/2 - 1.99 Acres |
| SurfaceWater | River/stream |
| ZoningDescription | Rr |
Rooms
| Level | Type | Length | Width | Dimensions |
|---|---|---|---|---|
| Lower Level | Den | 4.68 m | 3.82 m | 4.68 m x 3.82 m |
| Lower Level | Recreational, Games Room | 8.3 m | 6.17 m | 8.3 m x 6.17 m |
| Lower Level | Bathroom | 3.2 m | 2.96 m | 3.2 m x 2.96 m |
| Main Level | Kitchen | 5.19 m | 3.07 m | 5.19 m x 3.07 m |
| Main Level | Utility Room | 5.12 m | 4.11 m | 5.12 m x 4.11 m |
| Main Level | Dining Room | 5.19 m | 2.93 m | 5.19 m x 2.93 m |
| Main Level | Living Room | 4.93 m | 5.26 m | 4.93 m x 5.26 m |
| Main Level | Primary Bedroom | 3.84 m | 4.29 m | 3.84 m x 4.29 m |
| Main Level | Bathroom | 1.76 m | 2.71 m | 1.76 m x 2.71 m |
| Main Level | Bedroom 2 | 3.81 m | 3.66 m | 3.81 m x 3.66 m |
| Main Level | Bedroom 3 | 3 m | 3.77 m | 3 m x 3.77 m |
| Main Level | Bathroom | 3.81 m | 3.22 m | 3.81 m x 3.22 m |
Utilities
| Electricity | Installed |
| Electricity Connected | Connected |
| Telephone | Nearby |
https://www.realtor.ca/real-estate/28431638/1190-ritchie-falls-road-minden-hills-snowdon-snowdon
Interested?
Contact us for more information
Melanie Maxwell-Hevesi
Broker
191 Highland Street, Unit 202
Haliburton, Ontario K0M 1S0





