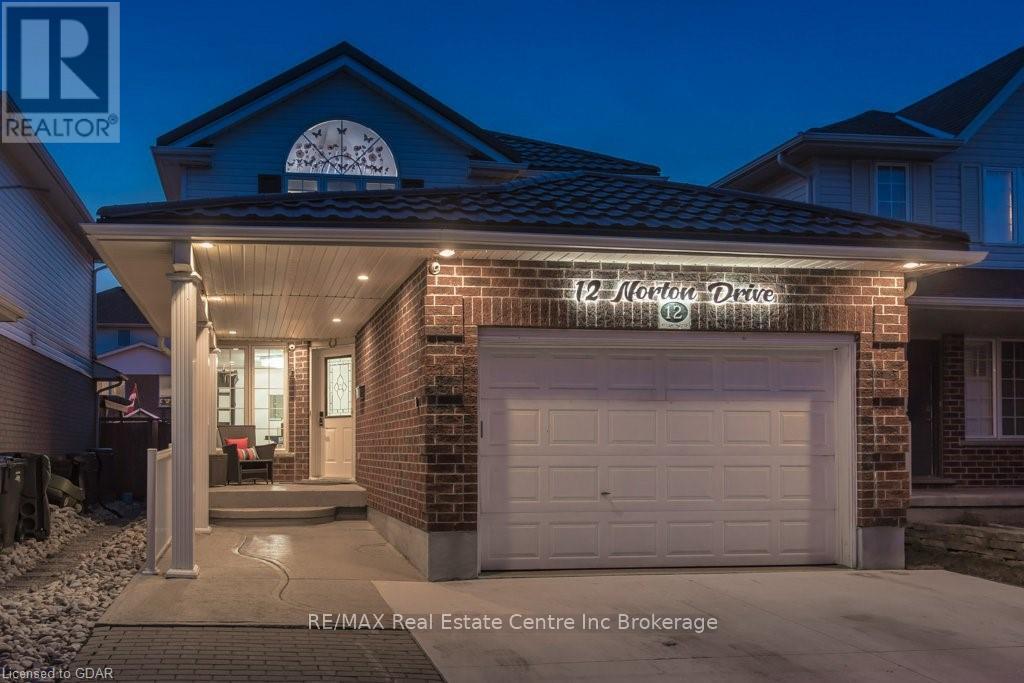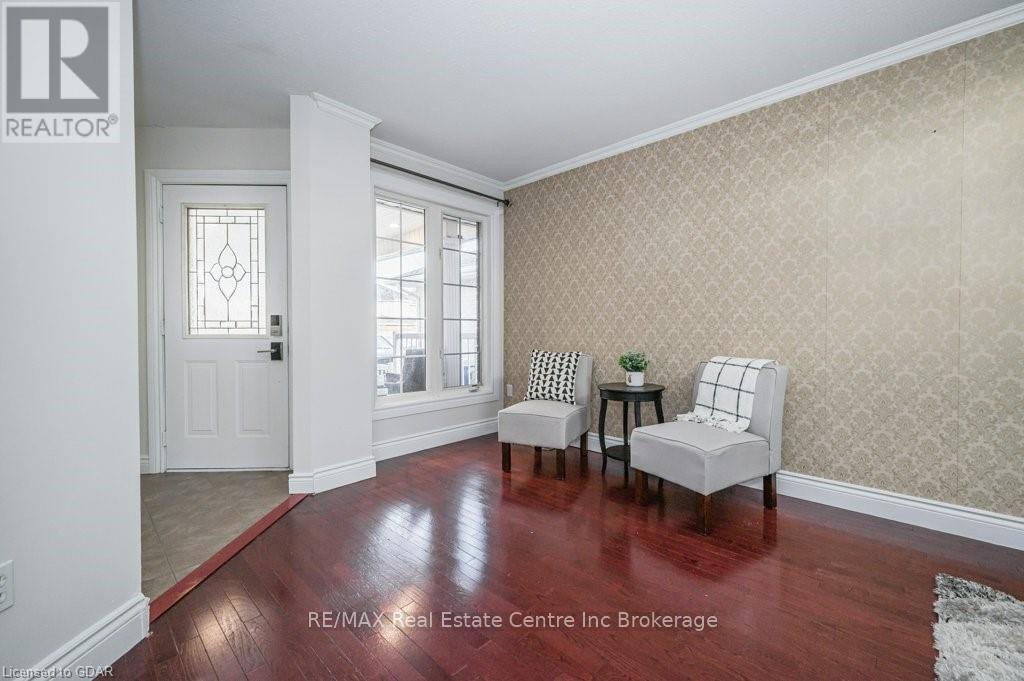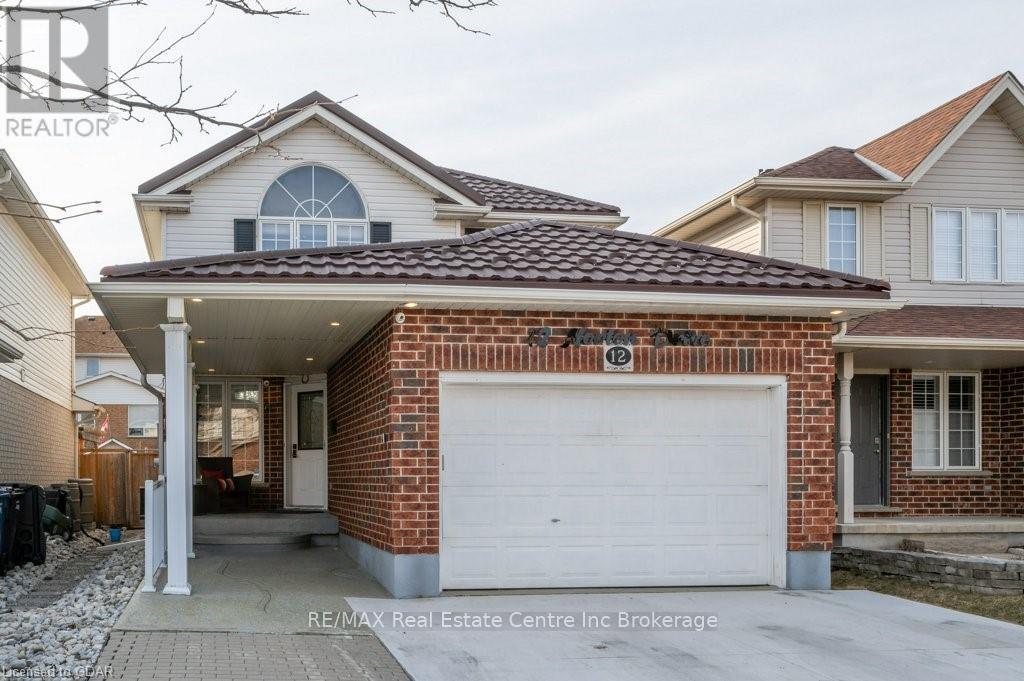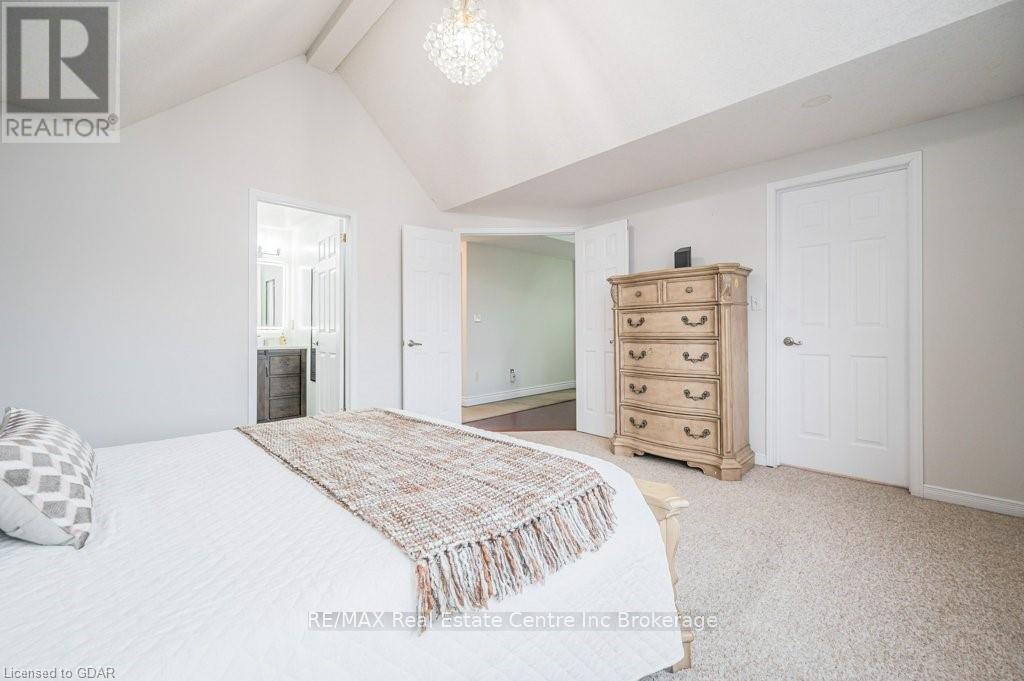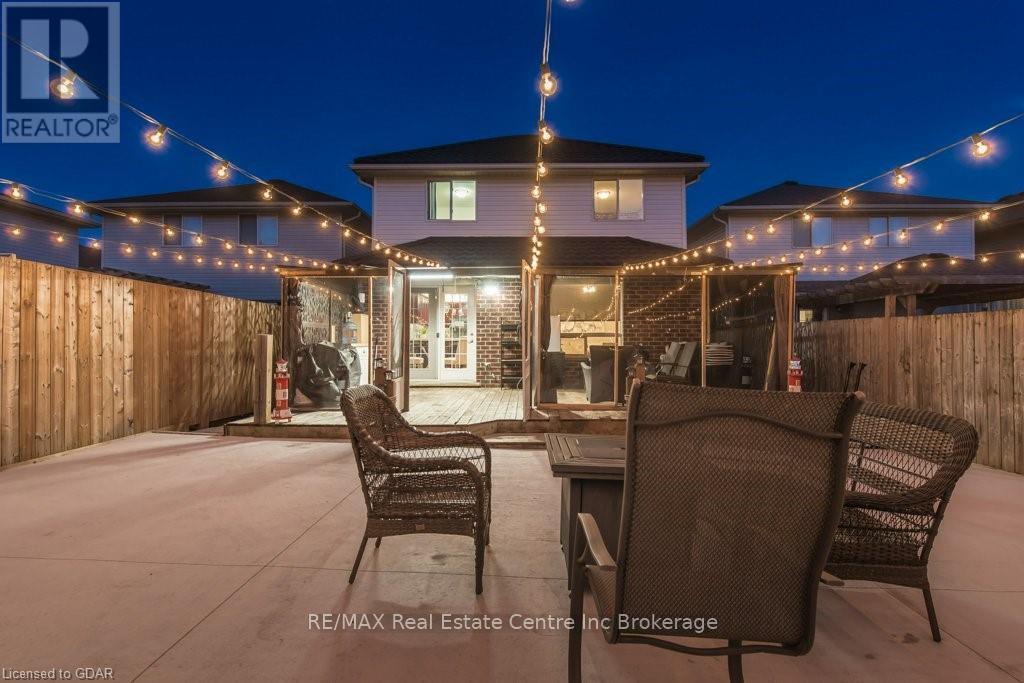12 Norton Drive Guelph, Ontario N1E 7L1
$3,250 Monthly
This beautifully updated 3-bedroom home is now available for lease in a quiet, family-friendly neighborhood! The charming front porch and curb appeal will make you feel right at home. Step inside to a spacious dining room with laminate floors and a large window. The eat-in kitchen boasts quartz countertops, a stylish glass tile backsplash, and high-end stainless steel appliances, including a brand-new dishwasher! The breakfast bar offers casual dining space, while the dinette has garden doors leading to a fully fenced backyard oasis. The living room is warm and inviting with laminate floors and a cozy gas fireplace, perfect for relaxing. A convenient 2-piece bath with a custom tiled feature wall completes the main level. Upstairs, the primary bedroom features grand double doors, vaulted ceilings, an arched window, and a walk-in closet. The luxurious ensuite bathroom has a double glass shower with custom tile work and cathedral ceilings with a skylight. The home is equipped with brand new smart toilets with bidets, heated seats, and LED lights! There are two more generously sized bedrooms with large closets and windows, as well as a 4-piece main bathroom with a modern vanity and shower/tub combo. The second-floor laundry makes daily chores a breeze! Enjoy the low-maintenance backyard with a massive 4-season enclosed gazebo, perfect for year-round relaxation. The rest of the yard is beautifully landscaped with gardens and concrete, so you can spend more time enjoying the space rather than maintaining it. String lights add to the charm, creating a cozy outdoor retreat. The home includes an attached 1.5-car garage with epoxy flooring. Conveniently located just down the street from Severn Dr Park with basketball and volleyball courts, playground equipment, and walking trails. Close to amenities like grocery stores, restaurants, LCBO, and more! *Basement not included* (id:44887)
Property Details
| MLS® Number | X10876193 |
| Property Type | Single Family |
| Community Name | Grange Hill East |
| AmenitiesNearBy | Hospital |
| ParkingSpaceTotal | 5 |
Building
| BathroomTotal | 2 |
| BedroomsAboveGround | 3 |
| BedroomsTotal | 3 |
| Amenities | Fireplace(s) |
| Appliances | Water Heater, Water Softener, Dishwasher, Dryer, Microwave, Refrigerator, Stove, Washer |
| ConstructionStyleAttachment | Detached |
| CoolingType | Central Air Conditioning |
| ExteriorFinish | Vinyl Siding, Brick |
| FireplacePresent | Yes |
| FireplaceTotal | 1 |
| FoundationType | Poured Concrete |
| HalfBathTotal | 1 |
| HeatingFuel | Natural Gas |
| HeatingType | Forced Air |
| StoriesTotal | 2 |
| Type | House |
| UtilityWater | Municipal Water |
Parking
| Attached Garage |
Land
| Acreage | No |
| FenceType | Fenced Yard |
| LandAmenities | Hospital |
| Sewer | Sanitary Sewer |
| SizeDepth | 114 Ft ,9 In |
| SizeFrontage | 31 Ft ,2 In |
| SizeIrregular | 31.17 X 114.83 Ft |
| SizeTotalText | 31.17 X 114.83 Ft|under 1/2 Acre |
| ZoningDescription | R.2-6 |
Rooms
| Level | Type | Length | Width | Dimensions |
|---|---|---|---|---|
| Second Level | Bedroom | 3.43 m | 3.15 m | 3.43 m x 3.15 m |
| Second Level | Bathroom | 1.83 m | 1.65 m | 1.83 m x 1.65 m |
| Second Level | Primary Bedroom | 4.57 m | 3.99 m | 4.57 m x 3.99 m |
| Second Level | Bathroom | 1.55 m | 2.13 m | 1.55 m x 2.13 m |
| Second Level | Bedroom | 3.78 m | 3.53 m | 3.78 m x 3.53 m |
| Basement | Recreational, Games Room | 9.02 m | 6.53 m | 9.02 m x 6.53 m |
| Main Level | Dining Room | 3.07 m | 6.14 m | 3.07 m x 6.14 m |
| Main Level | Den | 3.37 m | 3.2 m | 3.37 m x 3.2 m |
| Main Level | Bathroom | 1.32 m | 1.88 m | 1.32 m x 1.88 m |
| Main Level | Living Room | 4.32 m | 3.66 m | 4.32 m x 3.66 m |
| Main Level | Kitchen | 3.58 m | 3.48 m | 3.58 m x 3.48 m |
| Main Level | Eating Area | 2.97 m | 2.82 m | 2.97 m x 2.82 m |
https://www.realtor.ca/real-estate/27542128/12-norton-drive-guelph-grange-hill-east-grange-hill-east
Interested?
Contact us for more information
Rahul Luthra
Broker
238 Speedvale Avenue, Unit B
Guelph, Ontario N1H 1C4


