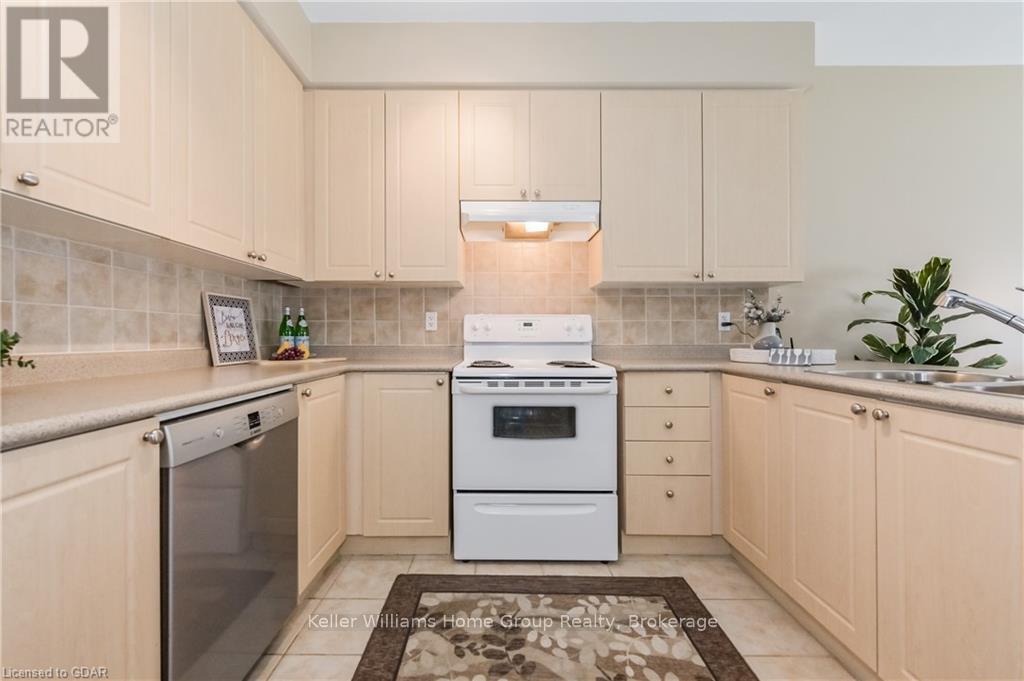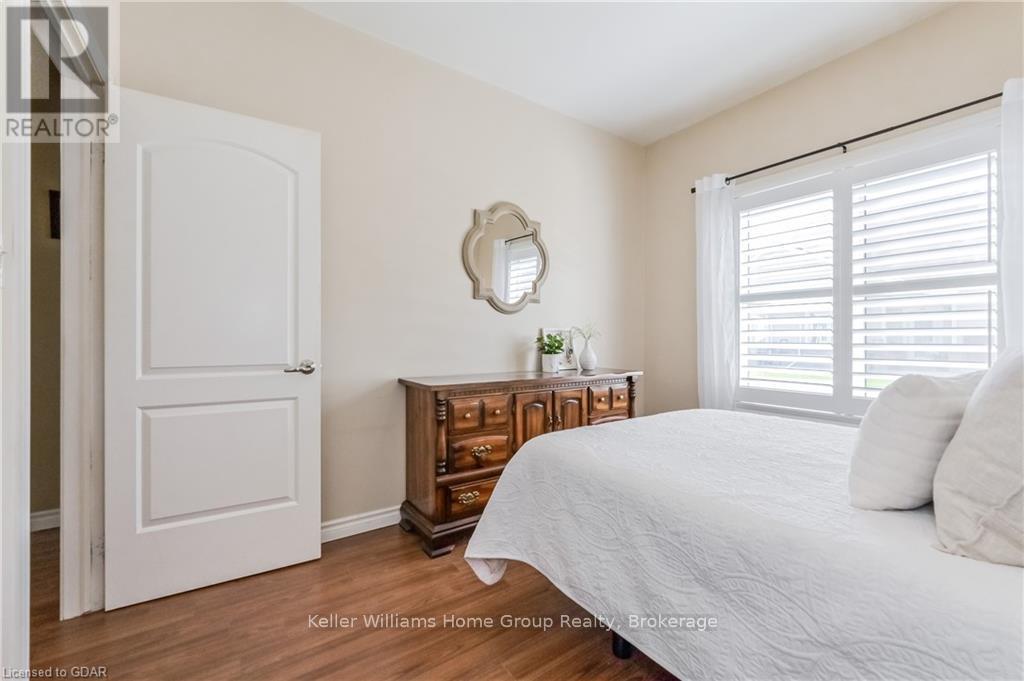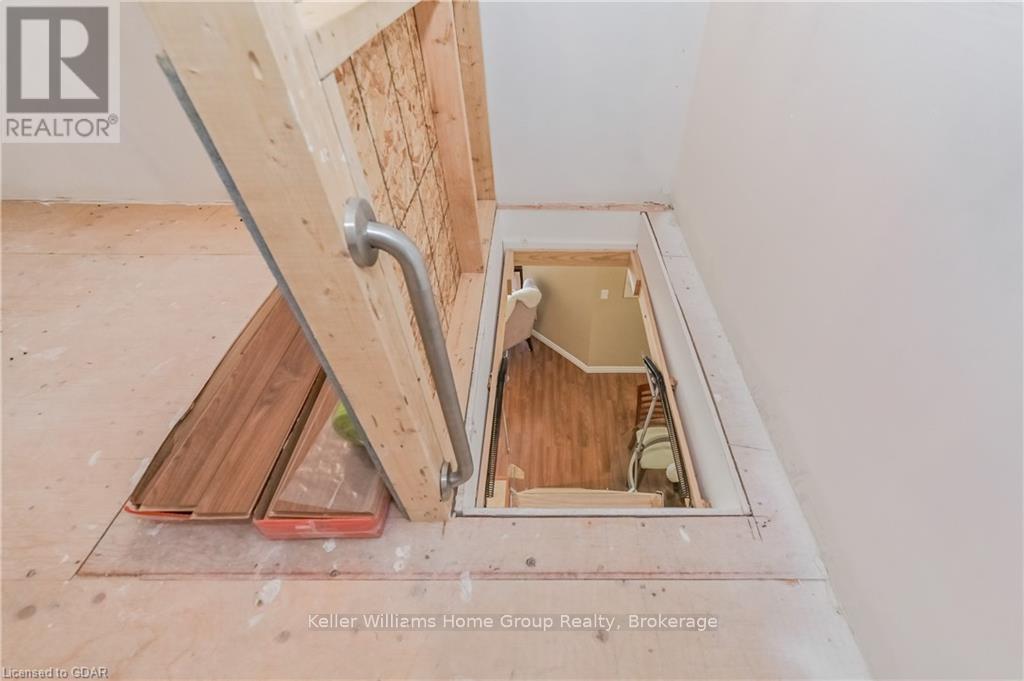120 - 760 Woodhill Drive Centre Wellington, Ontario N1M 3W5
$499,900Maintenance, Insurance, Common Area Maintenance, Water, Parking
$481.97 Monthly
Maintenance, Insurance, Common Area Maintenance, Water, Parking
$481.97 MonthlyWelcome to this 2 bedroom, plus den and1 bathroom condo nestled in the heart of convenience and comfort at Woodhill Gardens in Fergus. Offering 977 sq ft of well-designed space with 9ft ceilings, this residence is an ideal blend of modern living and community connectivity. Open-concept layout creates a seamless flow between the living. dining and kitchen areas. The clean and contemporary design ensures a fresh ambiance, inviting you to personalize the space to your tastes. There is second floor storage space, parking right outside your front door and an economical heating system is in-floor gas hot water. Additionally, a second entrance connects you to a common atrium space, providing a unique opportunity to enjoy leisurely strolls down to the mailboxes or to spend quality time with neighbours in the inviting common room. This aspect adds a sense of community that is hard to find in many other living environments. Another standout feature of this condo is its proximity to convenience. Situated in a location that's second to none, this condo is close to all amenities, making daily errands and outings a breeze. Whether its shopping, dining, entertainment, or recreational activities, everything you need is just a stone's throw away. **** EXTRAS **** Heating type is in-floor Hot Water Gas heating. (id:44887)
Property Details
| MLS® Number | X11822715 |
| Property Type | Single Family |
| Community Name | Fergus |
| AmenitiesNearBy | Hospital |
| CommunityFeatures | Pet Restrictions |
| ParkingSpaceTotal | 1 |
Building
| BathroomTotal | 1 |
| BedroomsAboveGround | 2 |
| BedroomsTotal | 2 |
| Amenities | Recreation Centre, Party Room, Visitor Parking |
| Appliances | Dishwasher, Dryer, Range, Refrigerator, Stove, Washer |
| CoolingType | Wall Unit, Air Exchanger |
| ExteriorFinish | Stone, Vinyl Siding |
| FireProtection | Smoke Detectors |
| FoundationType | Slab |
| HeatingFuel | Natural Gas |
| HeatingType | Other |
| SizeInterior | 899.9921 - 998.9921 Sqft |
| Type | Apartment |
| UtilityWater | Municipal Water |
Land
| Acreage | No |
| LandAmenities | Hospital |
| SizeTotalText | Under 1/2 Acre |
| ZoningDescription | R4 |
Rooms
| Level | Type | Length | Width | Dimensions |
|---|---|---|---|---|
| Main Level | Bathroom | 1.52 m | 3.07 m | 1.52 m x 3.07 m |
| Main Level | Bedroom | 3.4 m | 3.07 m | 3.4 m x 3.07 m |
| Main Level | Dining Room | 4.06 m | 3.38 m | 4.06 m x 3.38 m |
| Main Level | Kitchen | 3.05 m | 3.07 m | 3.05 m x 3.07 m |
| Main Level | Living Room | 4.72 m | 3.17 m | 4.72 m x 3.17 m |
| Main Level | Den | 3.02 m | 3.33 m | 3.02 m x 3.33 m |
| Main Level | Primary Bedroom | 3.68 m | 3.1 m | 3.68 m x 3.1 m |
| Main Level | Utility Room | 1.04 m | 0.89 m | 1.04 m x 0.89 m |
https://www.realtor.ca/real-estate/27682475/120-760-woodhill-drive-centre-wellington-fergus-fergus
Interested?
Contact us for more information
Paul Martin
Broker
135 St David Street South Unit 6
Fergus, Ontario N1M 2L4
Melissa Seagrove
Broker
135 St David Street South Unit 6
Fergus, Ontario N1M 2L4
















































