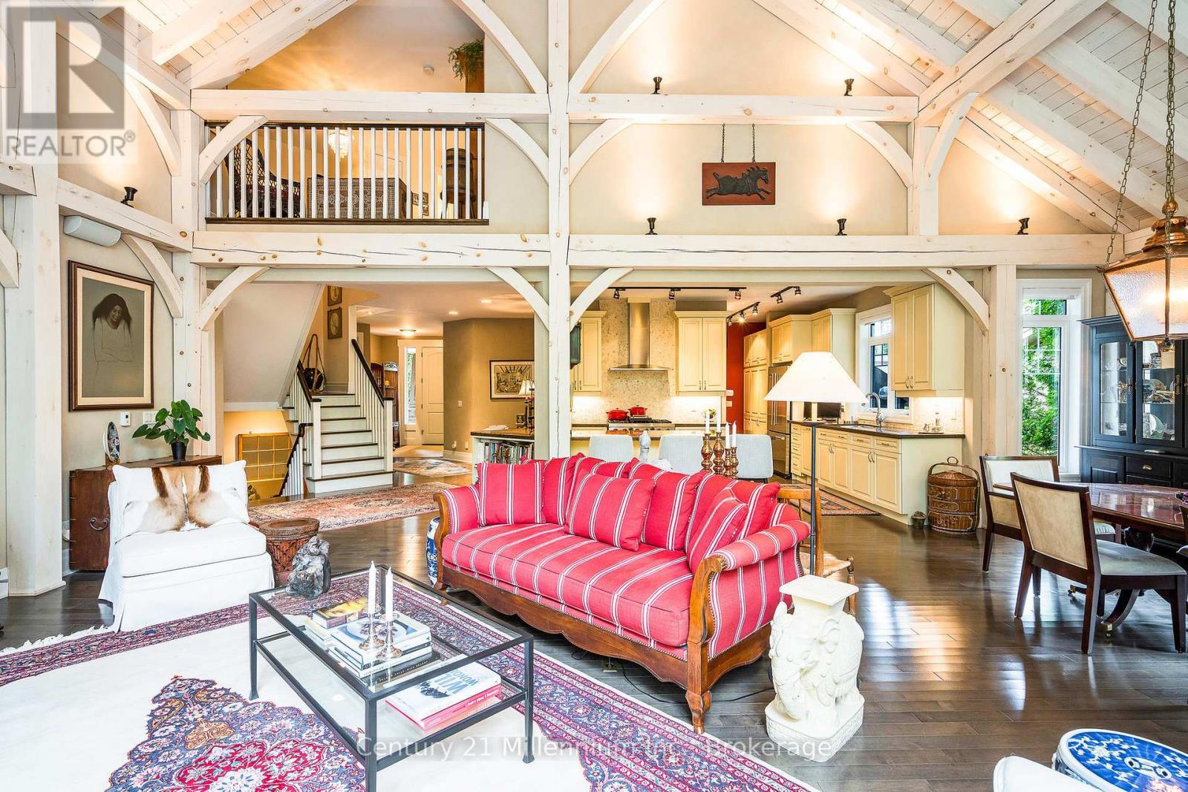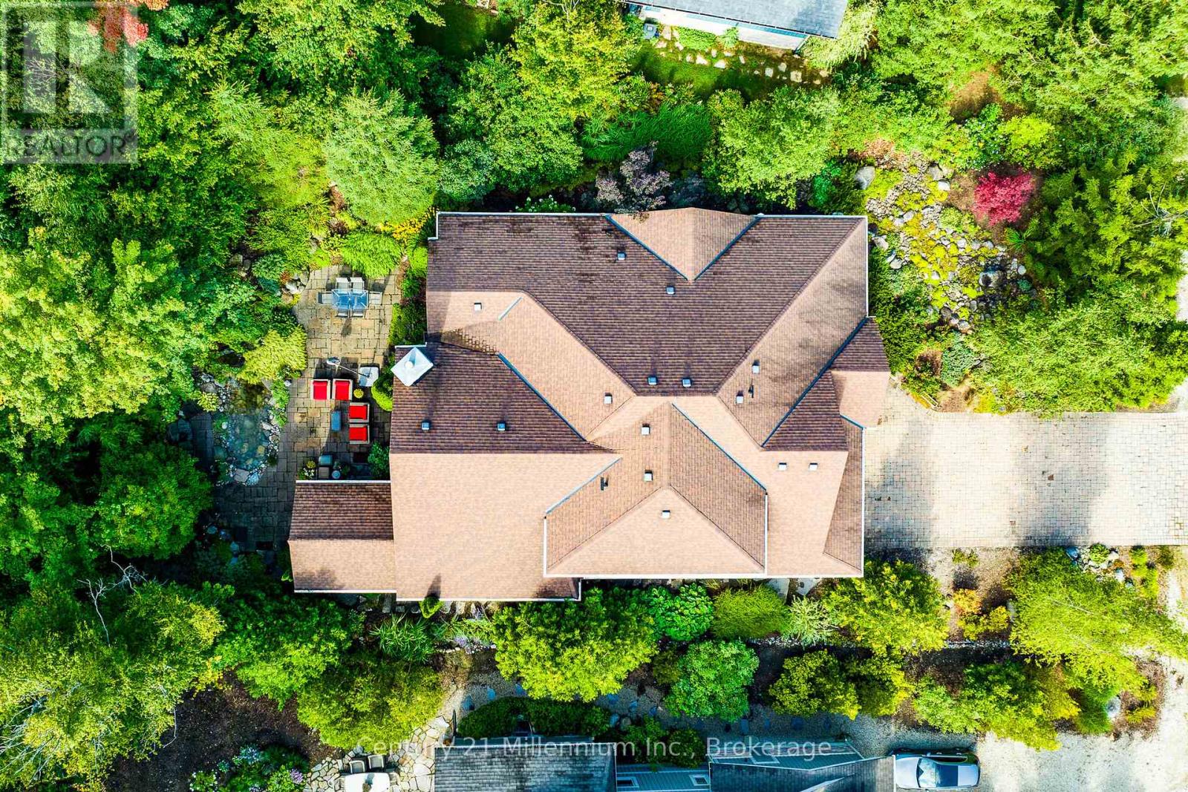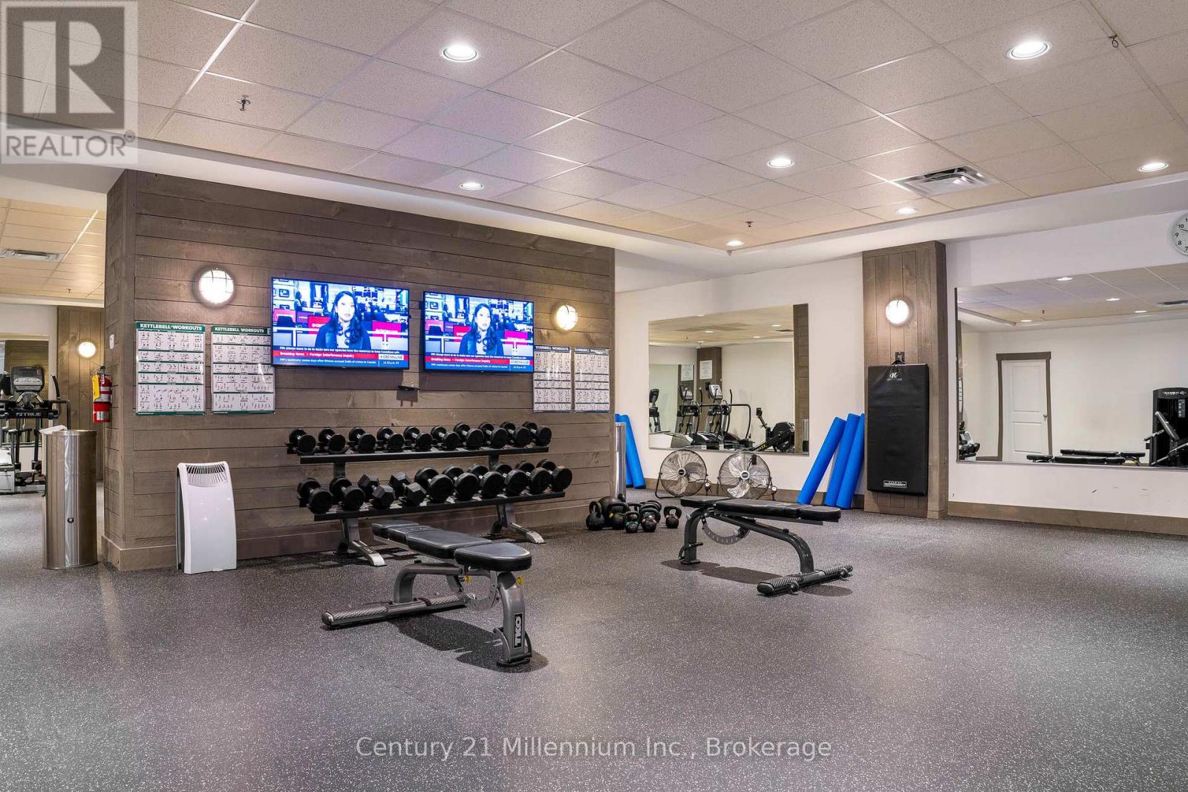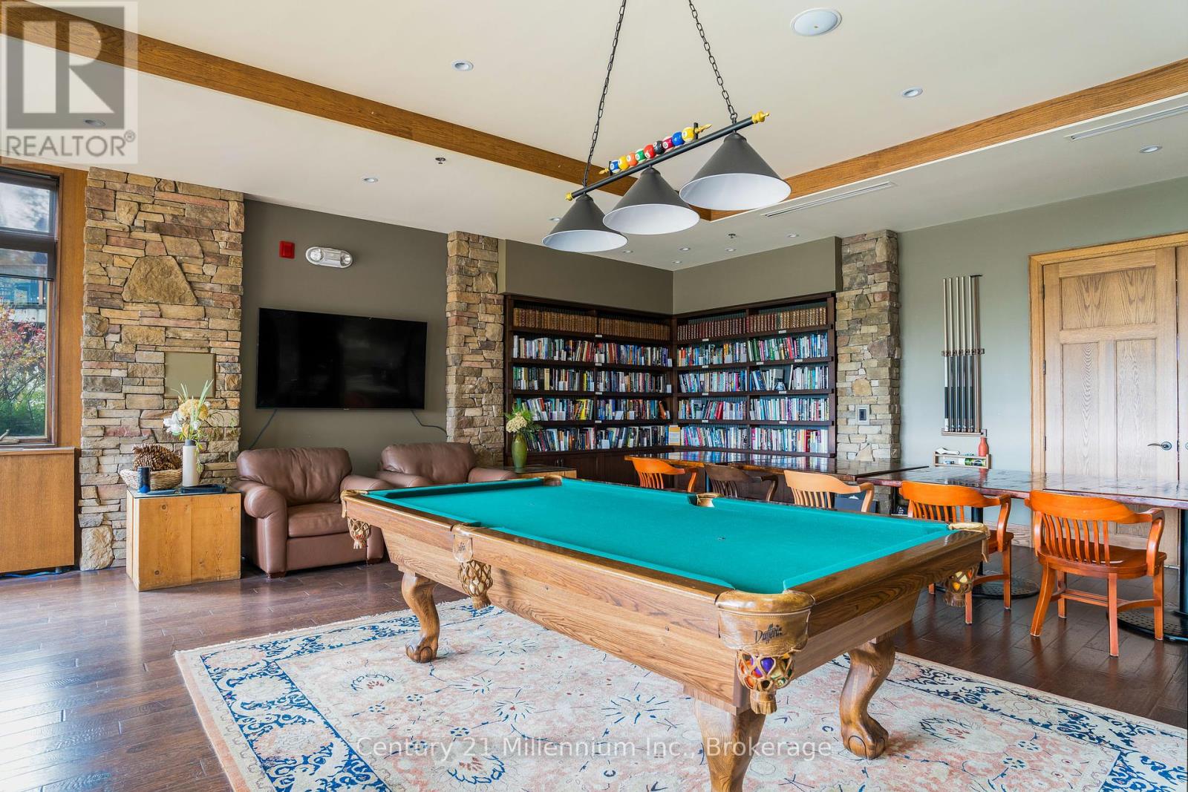120 Rankins Crescent Blue Mountains, Ontario N0H 2P0
$1,695,000
LOCATED ON THE EAST SIDE OF LORA BAY BACKING ONTO THE GOLF COURSE. This beautifully landscaped home with a waterfall and pond in the back yard has been designed to allow for lots of privacy in the yard. As you enter the home known as the "Prestwick Model" you are immediately taken by the tranquil feeling of the whitewashed post and beaming construction in the vaulted ceiling great room area with its beautiful floor to ceiling stone gas fire place. The open concept kitchen has been re-designed from the original plans with a bar/pantry/ just off the kitchen. Also added to the home is a heated floor 3 season Sun room to while away the hours reading or an added room for entertaining. The Primary bedroom with built in wall-to-wall cupboards and hideaway TV on one end allows for so much more storage as well as the walk-in closet and ensuite bathroom. At the front of the home is located a office/den. Upstairs just off the landing that overlooks the great room are another two bedrooms together with a full bathroom. Head downstairs to the lower level you will enter into a large family room with a wine cellar off to one side, this level contains three more bedrooms. Allowing you lots of room to accommodate the extended family. The Laundry is located downstairs but the upstairs pantry area has been plumbed to accommodate it being moved to that location. You are walking distance to the club house and golf club as well as the grill restaurant. Just a few minutes drive to Thornbury for fine dining and all your immediate needs. This 6-bedroom 3.5 bath home needs to be seen to be appreciated. Discover all this home has to offer. (id:44887)
Property Details
| MLS® Number | X12165124 |
| Property Type | Single Family |
| Community Name | Blue Mountains |
| AmenitiesNearBy | Hospital, Ski Area |
| CommunityFeatures | School Bus |
| Easement | Sub Division Covenants |
| EquipmentType | Water Heater |
| Features | Wooded Area, Flat Site, Dry, Sump Pump, Atrium/sunroom |
| ParkingSpaceTotal | 6 |
| RentalEquipmentType | Water Heater |
Building
| BathroomTotal | 3 |
| BedroomsAboveGround | 3 |
| BedroomsBelowGround | 3 |
| BedroomsTotal | 6 |
| Age | 6 To 15 Years |
| Amenities | Fireplace(s), Separate Heating Controls |
| Appliances | Water Meter, Water Heater, Garage Door Opener Remote(s), Dishwasher, Dryer, Garage Door Opener, Microwave, Oven, Hood Fan, Stove, Window Coverings, Refrigerator |
| BasementDevelopment | Partially Finished |
| BasementType | Full (partially Finished) |
| ConstructionStyleAttachment | Detached |
| CoolingType | Central Air Conditioning |
| ExteriorFinish | Concrete, Wood |
| FireProtection | Security System |
| FireplacePresent | Yes |
| FireplaceTotal | 2 |
| FoundationType | Poured Concrete |
| HalfBathTotal | 1 |
| HeatingFuel | Natural Gas |
| HeatingType | Forced Air |
| StoriesTotal | 2 |
| SizeInterior | 3000 - 3500 Sqft |
| Type | House |
| UtilityPower | Generator |
| UtilityWater | Municipal Water |
Parking
| Attached Garage | |
| Garage |
Land
| AccessType | Year-round Access |
| Acreage | No |
| LandAmenities | Hospital, Ski Area |
| Sewer | Sanitary Sewer |
| SizeDepth | 171 Ft ,1 In |
| SizeFrontage | 80 Ft ,1 In |
| SizeIrregular | 80.1 X 171.1 Ft |
| SizeTotalText | 80.1 X 171.1 Ft|under 1/2 Acre |
| ZoningDescription | R1 |
Rooms
| Level | Type | Length | Width | Dimensions |
|---|---|---|---|---|
| Second Level | Bathroom | 3.65 m | 3.35 m | 3.65 m x 3.35 m |
| Second Level | Bedroom | 3.96 m | 3.66 m | 3.96 m x 3.66 m |
| Second Level | Bedroom | 4.42 m | 3.51 m | 4.42 m x 3.51 m |
| Lower Level | Family Room | 9.75 m | 5.79 m | 9.75 m x 5.79 m |
| Lower Level | Bedroom | 4.37 m | 3.53 m | 4.37 m x 3.53 m |
| Lower Level | Bedroom | 4.88 m | 4.06 m | 4.88 m x 4.06 m |
| Lower Level | Bedroom | 4.8 m | 3.66 m | 4.8 m x 3.66 m |
| Lower Level | Other | 3.89 m | 2.13 m | 3.89 m x 2.13 m |
| Lower Level | Cold Room | 4.27 m | 2.74 m | 4.27 m x 2.74 m |
| Lower Level | Utility Room | 5 m | 6.1 m | 5 m x 6.1 m |
| Lower Level | Bathroom | 1.67 m | 3.35 m | 1.67 m x 3.35 m |
| Lower Level | Utility Room | 5 m | 6.1 m | 5 m x 6.1 m |
| Lower Level | Cold Room | 4.27 m | 2.74 m | 4.27 m x 2.74 m |
| Main Level | Foyer | 3.05 m | 3.05 m | 3.05 m x 3.05 m |
| Main Level | Living Room | 6.4 m | 5.79 m | 6.4 m x 5.79 m |
| Main Level | Dining Room | 4.98 m | 3.15 m | 4.98 m x 3.15 m |
| Main Level | Kitchen | 4.98 m | 3.15 m | 4.98 m x 3.15 m |
| Main Level | Pantry | 2.13 m | 2.74 m | 2.13 m x 2.74 m |
| Main Level | Sunroom | 4.57 m | 3.51 m | 4.57 m x 3.51 m |
| Main Level | Primary Bedroom | 4.6 m | 5.49 m | 4.6 m x 5.49 m |
| Main Level | Bathroom | 4.87 m | 3.96 m | 4.87 m x 3.96 m |
| Main Level | Den | 3.56 m | 4.27 m | 3.56 m x 4.27 m |
Utilities
| Cable | Installed |
| Wireless | Available |
| Sewer | Installed |
https://www.realtor.ca/real-estate/28349190/120-rankins-crescent-blue-mountains-blue-mountains
Interested?
Contact us for more information
Helen Kimble
Salesperson
1 Bruce Street North, Box 95
Thornbury, Ontario N0H 2P0


























































