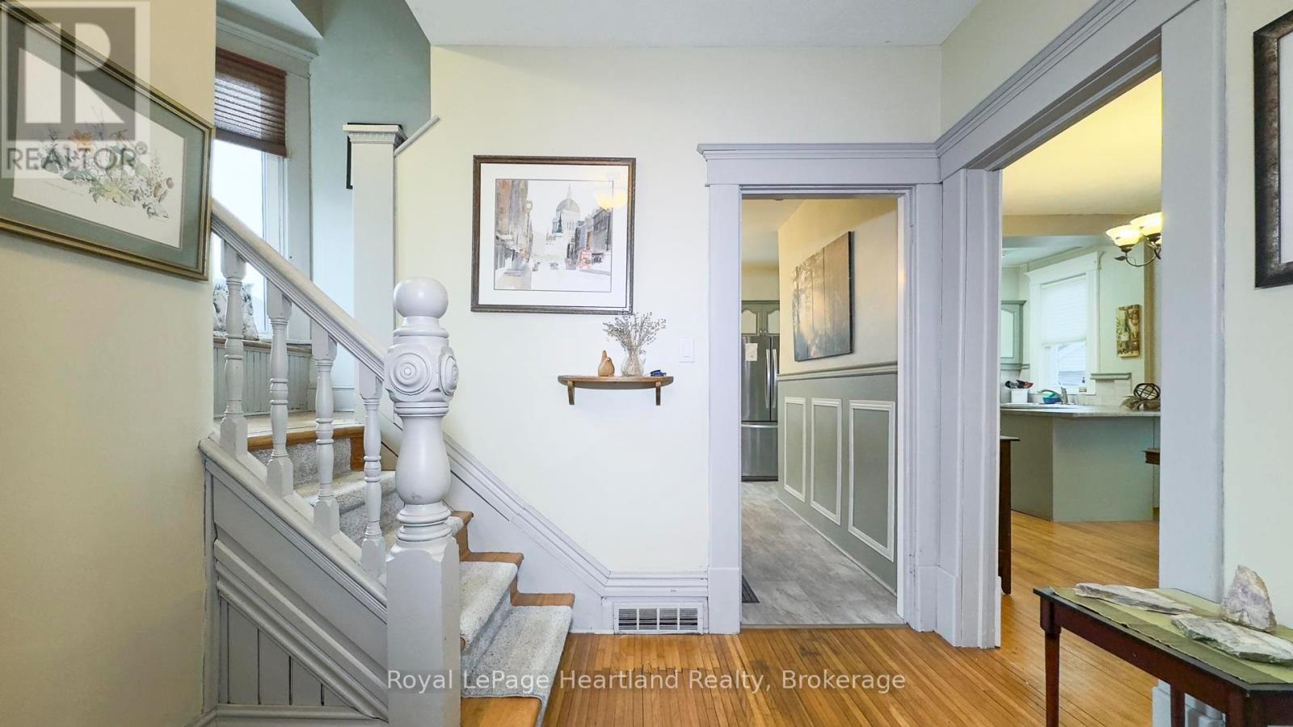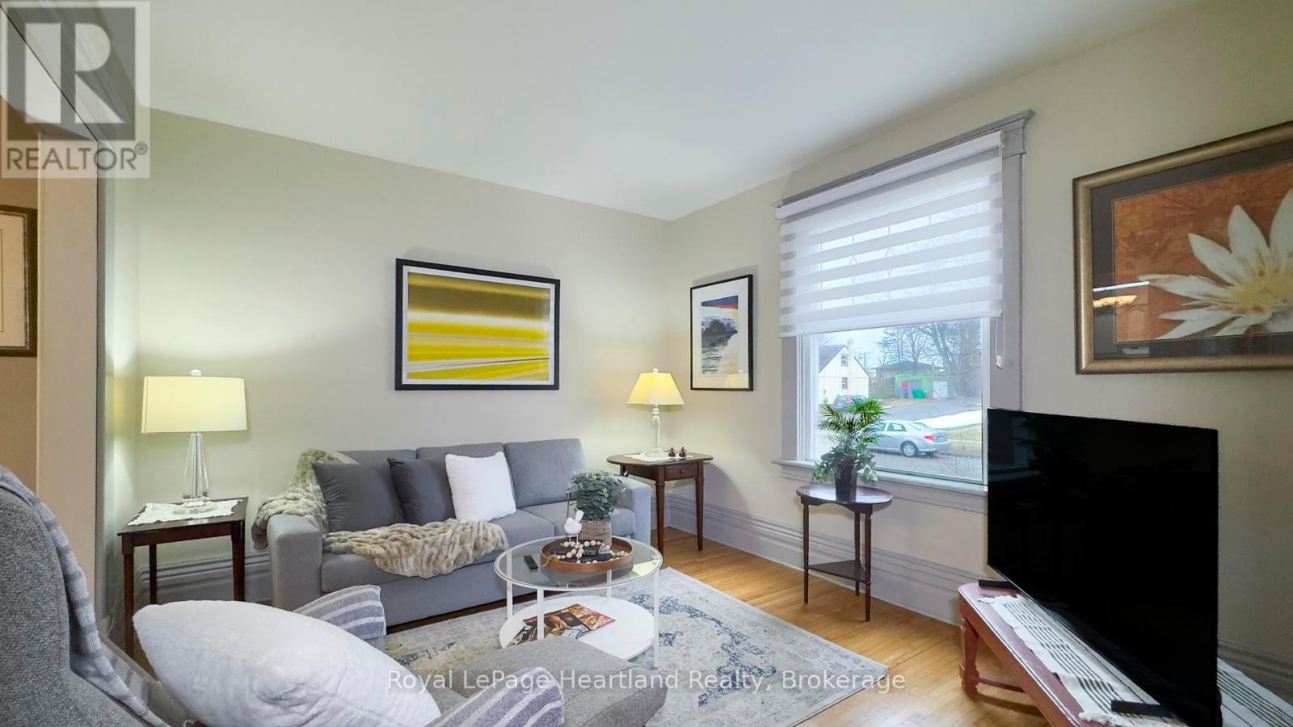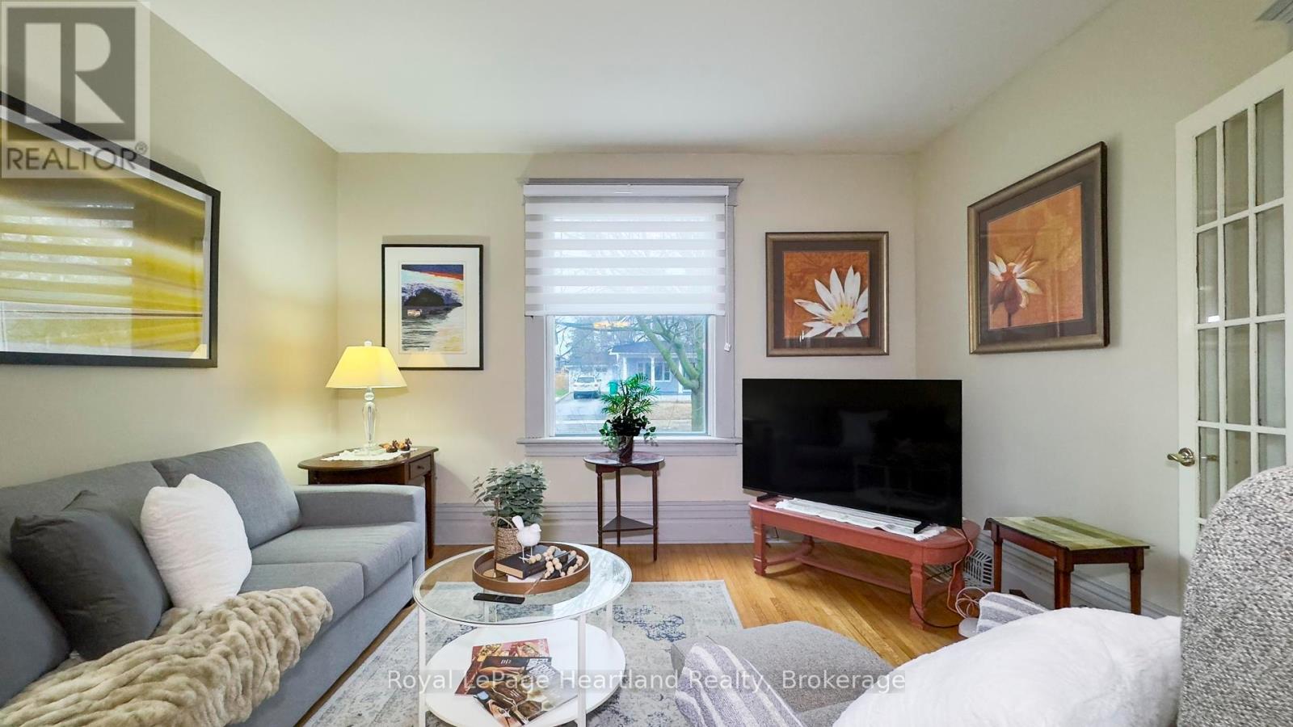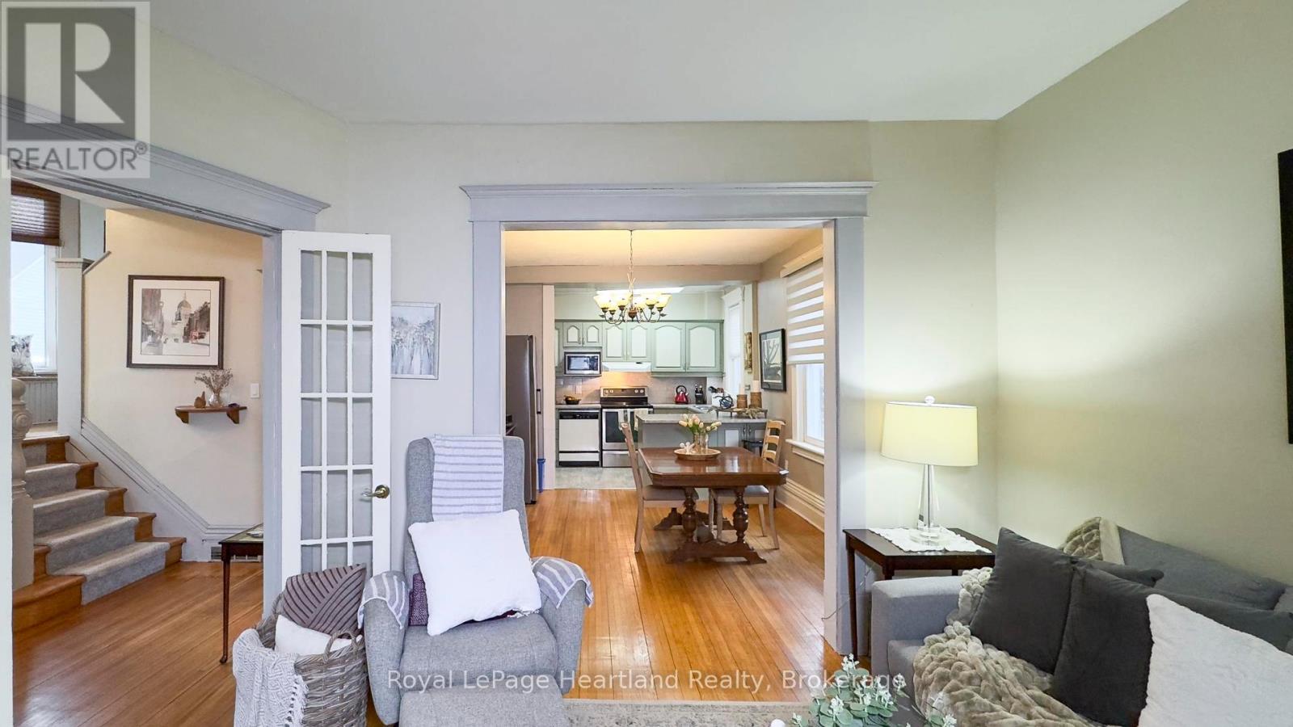123 Keays Street Goderich, Ontario N7A 3N1
$512,000
Welcome to 123 Keays Street, a stunning property in the heart of Goderich, Ontario, where charm meets modern convenience! This delightful home boasts exceptional curb appeal, inviting you in with its beautifully landscaped front yard and charming covered front porch, perfect for morning coffee or evening relaxation. Inside, you'll find a warm and welcoming atmosphere with plenty of character that makes this house a true home. The spacious layout features three generously sized bedrooms, providing ample space for family or guests. The single bathroom is both functional and stylish, ensuring comfort for everyone. The heart of this property lies in its outdoor space. Step into the fully fenced backyard, an ideal haven for children and pets to play safely. The beautifully maintained landscaping adds a touch of nature, while the detached single-car garage offers plenty of storage and parking options. Location is key, and this home does not disappoint! Situated within walking distance to schools, shopping, and recreational areas, you'll enjoy the convenience of urban living while still relishing the tranquility of a residential neighborhood. This home truly has it all, character, charm, and an unbeatable location. Don't miss your chance to own this gem in Goderich. Whether you're a first-time homebuyer, a growing family, or looking to downsize, 123 Keays Street is ready to welcome you home! Schedule your viewing today and experience everything this wonderful property has to offer. (id:44887)
Property Details
| MLS® Number | X12223479 |
| Property Type | Single Family |
| Community Name | Goderich (Town) |
| AmenitiesNearBy | Beach, Hospital, Marina |
| ParkingSpaceTotal | 3 |
| Structure | Patio(s) |
Building
| BathroomTotal | 1 |
| BedroomsAboveGround | 3 |
| BedroomsTotal | 3 |
| Age | 100+ Years |
| Appliances | Water Heater, Dishwasher, Dryer, Stove, Washer, Refrigerator |
| BasementDevelopment | Unfinished |
| BasementType | N/a (unfinished) |
| ConstructionStyleAttachment | Detached |
| CoolingType | Central Air Conditioning |
| ExteriorFinish | Brick |
| FoundationType | Stone |
| HeatingFuel | Natural Gas |
| HeatingType | Forced Air |
| StoriesTotal | 2 |
| SizeInterior | 1100 - 1500 Sqft |
| Type | House |
| UtilityWater | Municipal Water |
Parking
| Detached Garage | |
| Garage |
Land
| Acreage | No |
| FenceType | Fenced Yard |
| LandAmenities | Beach, Hospital, Marina |
| Sewer | Sanitary Sewer |
| SizeDepth | 67 Ft ,3 In |
| SizeFrontage | 59 Ft ,3 In |
| SizeIrregular | 59.3 X 67.3 Ft |
| SizeTotalText | 59.3 X 67.3 Ft |
| ZoningDescription | R2 |
Rooms
| Level | Type | Length | Width | Dimensions |
|---|---|---|---|---|
| Second Level | Bathroom | 2.8 m | 2.69 m | 2.8 m x 2.69 m |
| Second Level | Bedroom | 2.77 m | 3.75 m | 2.77 m x 3.75 m |
| Second Level | Bedroom | 3.11 m | 3.31 m | 3.11 m x 3.31 m |
| Second Level | Primary Bedroom | 4.04 m | 3.21 m | 4.04 m x 3.21 m |
| Second Level | Other | 1.64 m | 1.09 m | 1.64 m x 1.09 m |
| Basement | Other | 3.64 m | 3.14 m | 3.64 m x 3.14 m |
| Basement | Other | 6.62 m | 7.27 m | 6.62 m x 7.27 m |
| Main Level | Eating Area | 3.53 m | 4.42 m | 3.53 m x 4.42 m |
| Main Level | Dining Room | 3.41 m | 3.1 m | 3.41 m x 3.1 m |
| Main Level | Foyer | 2.53 m | 3.16 m | 2.53 m x 3.16 m |
| Main Level | Kitchen | 3.57 m | 2.83 m | 3.57 m x 2.83 m |
| Main Level | Living Room | 4.06 m | 3.49 m | 4.06 m x 3.49 m |
Utilities
| Cable | Installed |
| Electricity | Installed |
| Sewer | Installed |
https://www.realtor.ca/real-estate/28473885/123-keays-street-goderich-goderich-town-goderich-town
Interested?
Contact us for more information
Melissa Daer
Salesperson
Branch: 33 Hamilton St
Goderich, Ontario N7A 1P8
Jarod Mcmanus
Salesperson
Branch: 33 Hamilton St
Goderich, Ontario N7A 1P8















































