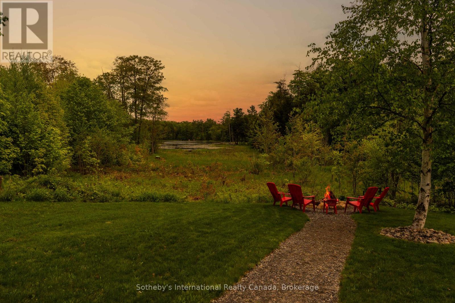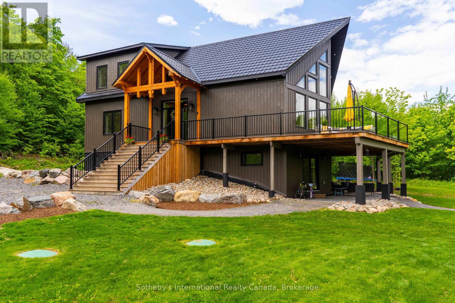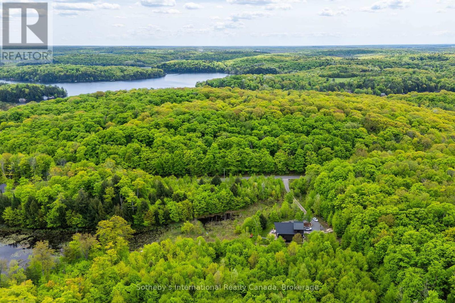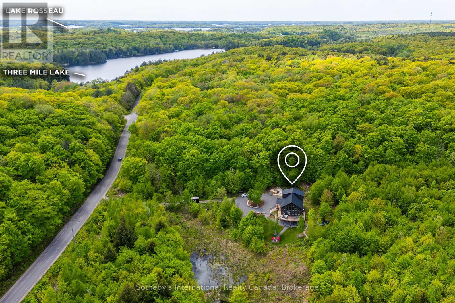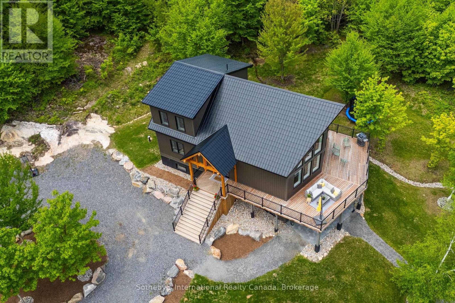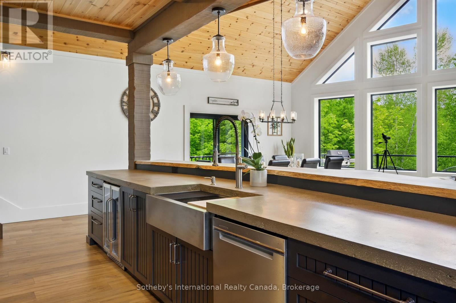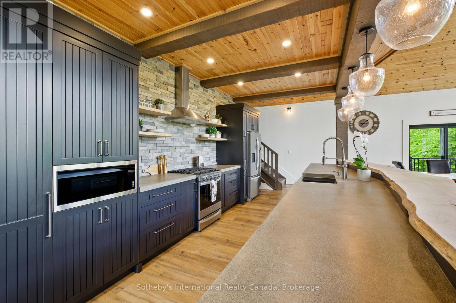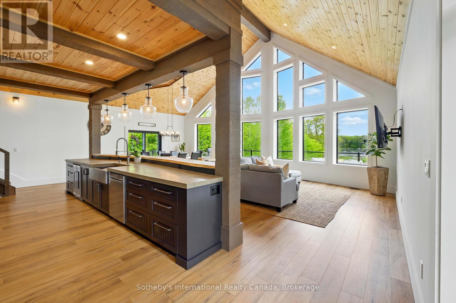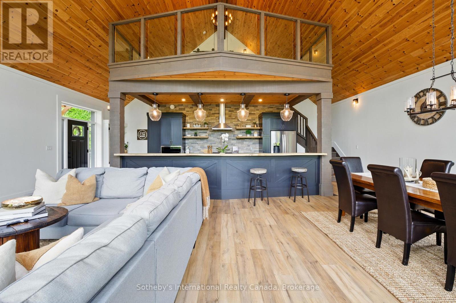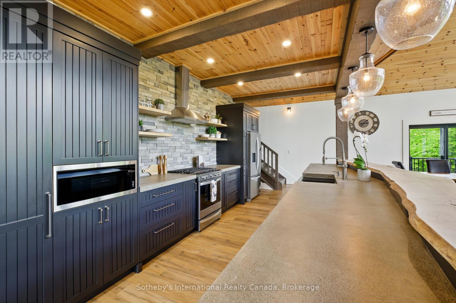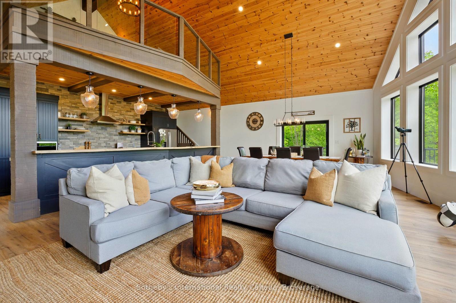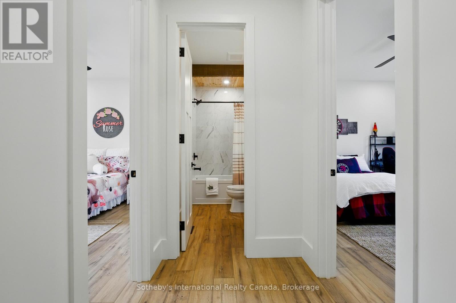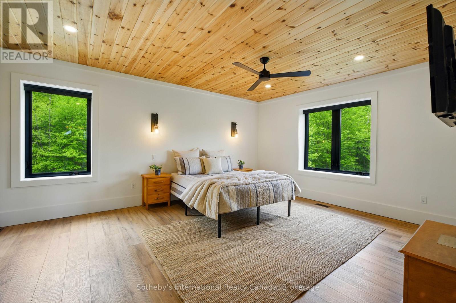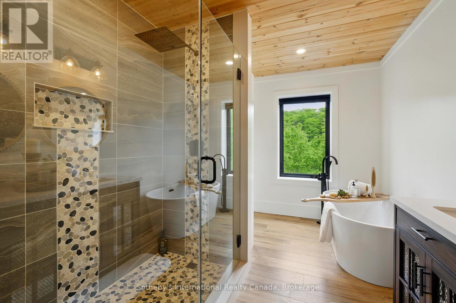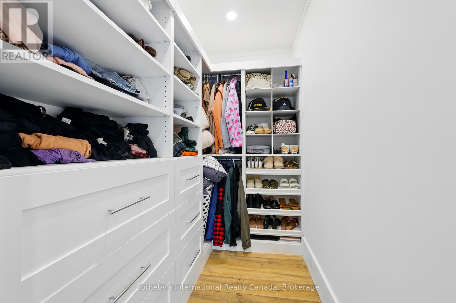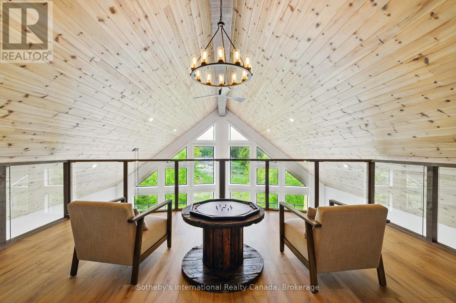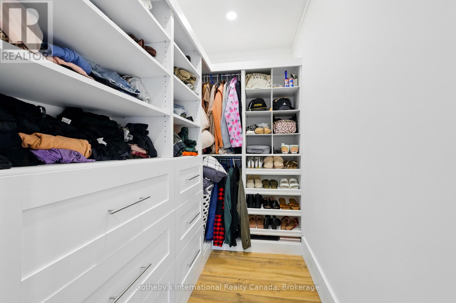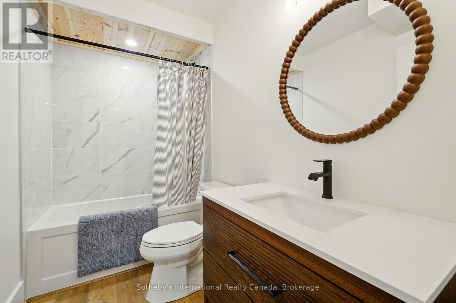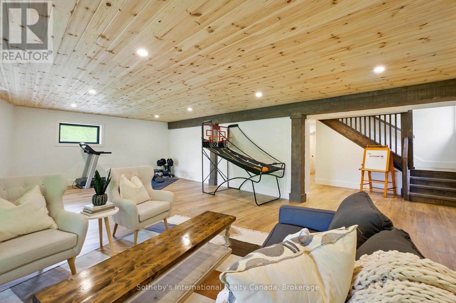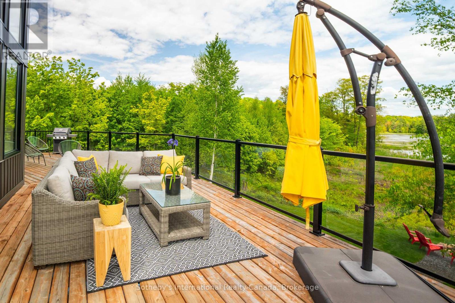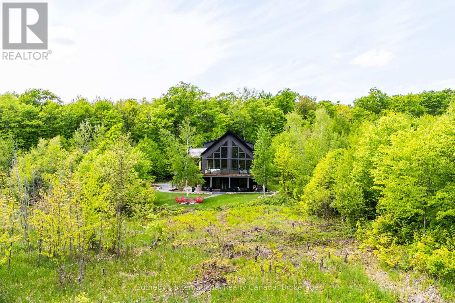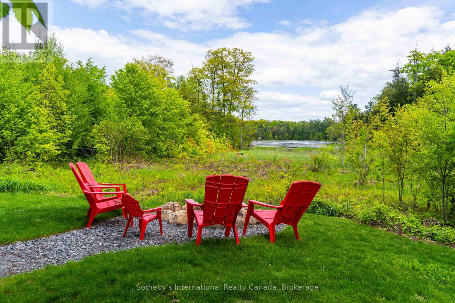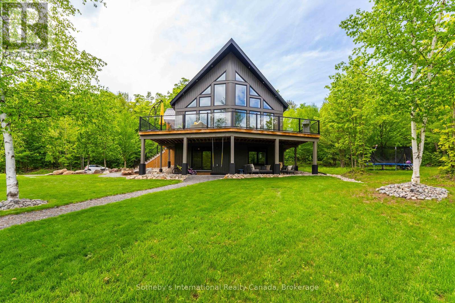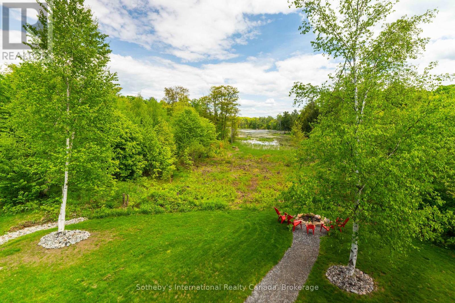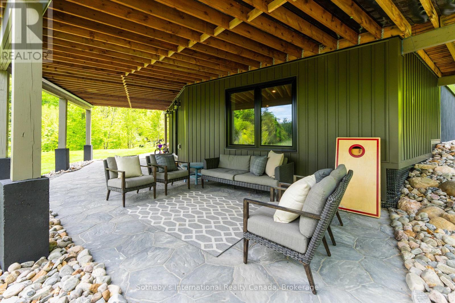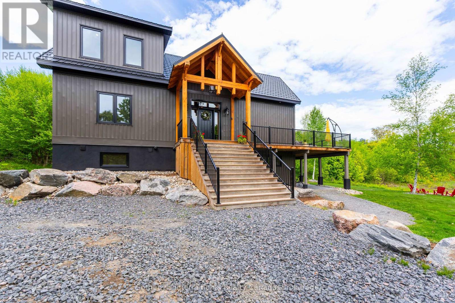1241 Northshore Road Muskoka Lakes, Ontario P0B 1M0
$1,475,000
Nestled in Muskoka Lakes, this stunning property spans approximately 20 acres of lush, forested land, complete with an incredible lookout over a serene pond. Here, wildlife thrives watch moose, deer, foxes, and an array of birds, along with turtles basking in the sun! This brand new, custom-crafted home is built with r30 ICF construction, and has 30% above code roof insulation. The great room features soaring 22-foot ceilings and a magnificent window wall that captures the morning sun, offering a front-row seat to nature's daily show. The chef's kitchen is a culinary dream, while the primary bedroom, tucked away on the top floor, boasts a private loft lookout and e -suite. The main floor includes two additional bedrooms, ideal for guests, and the lower level offers a spacious rec room and two more versatile rooms. With radiant in-floor heating prep and a generator ready, this magical retreat harmonizes luxury and nature. Don't miss your chance to call this enchanting oasis home (id:44887)
Property Details
| MLS® Number | X12186709 |
| Property Type | Single Family |
| Community Name | Watt |
| ParkingSpaceTotal | 10 |
| Structure | Patio(s) |
Building
| BathroomTotal | 3 |
| BedroomsAboveGround | 5 |
| BedroomsTotal | 5 |
| Appliances | Water Treatment, Dishwasher, Dryer, Microwave, Stove, Washer, Wine Fridge, Refrigerator |
| BasementDevelopment | Finished |
| BasementFeatures | Walk Out |
| BasementType | N/a (finished) |
| ConstructionStatus | Insulation Upgraded |
| ConstructionStyleAttachment | Detached |
| CoolingType | Central Air Conditioning |
| ExteriorFinish | Vinyl Siding |
| FoundationType | Insulated Concrete Forms |
| HeatingFuel | Propane |
| HeatingType | Forced Air |
| StoriesTotal | 3 |
| SizeInterior | 3000 - 3500 Sqft |
| Type | House |
Parking
| No Garage |
Land
| Acreage | Yes |
| Sewer | Septic System |
| SizeDepth | 2184 Ft ,8 In |
| SizeFrontage | 366 Ft ,1 In |
| SizeIrregular | 366.1 X 2184.7 Ft ; 395.14ft X2184.68ft X366.05ft X2198.90ft |
| SizeTotalText | 366.1 X 2184.7 Ft ; 395.14ft X2184.68ft X366.05ft X2198.90ft|10 - 24.99 Acres |
| ZoningDescription | Ru1 |
Rooms
| Level | Type | Length | Width | Dimensions |
|---|---|---|---|---|
| Second Level | Bathroom | 4.22 m | 3.67 m | 4.22 m x 3.67 m |
| Second Level | Primary Bedroom | 4.22 m | 5.34 m | 4.22 m x 5.34 m |
| Second Level | Loft | 4.85 m | 5.86 m | 4.85 m x 5.86 m |
| Lower Level | Bedroom | 4.22 m | 3.64 m | 4.22 m x 3.64 m |
| Lower Level | Bedroom 2 | 4.22 m | 3.71 m | 4.22 m x 3.71 m |
| Lower Level | Family Room | 9.2 m | 9.11 m | 9.2 m x 9.11 m |
| Main Level | Living Room | 5.08 m | 4.52 m | 5.08 m x 4.52 m |
| Main Level | Dining Room | 5.07 m | 4.6 m | 5.07 m x 4.6 m |
| Main Level | Bedroom 3 | 4.22 m | 3.67 m | 4.22 m x 3.67 m |
| Main Level | Bedroom 4 | 4.22 m | 3.66 m | 4.22 m x 3.66 m |
| Main Level | Kitchen | 3.37 m | 7.42 m | 3.37 m x 7.42 m |
Utilities
| Electricity | Installed |
https://www.realtor.ca/real-estate/28396340/1241-northshore-road-muskoka-lakes-watt-watt
Interested?
Contact us for more information
Megan Mcleod
Broker
97 Joseph St, Unit 101
Port Carling, Ontario P0B 1J0

