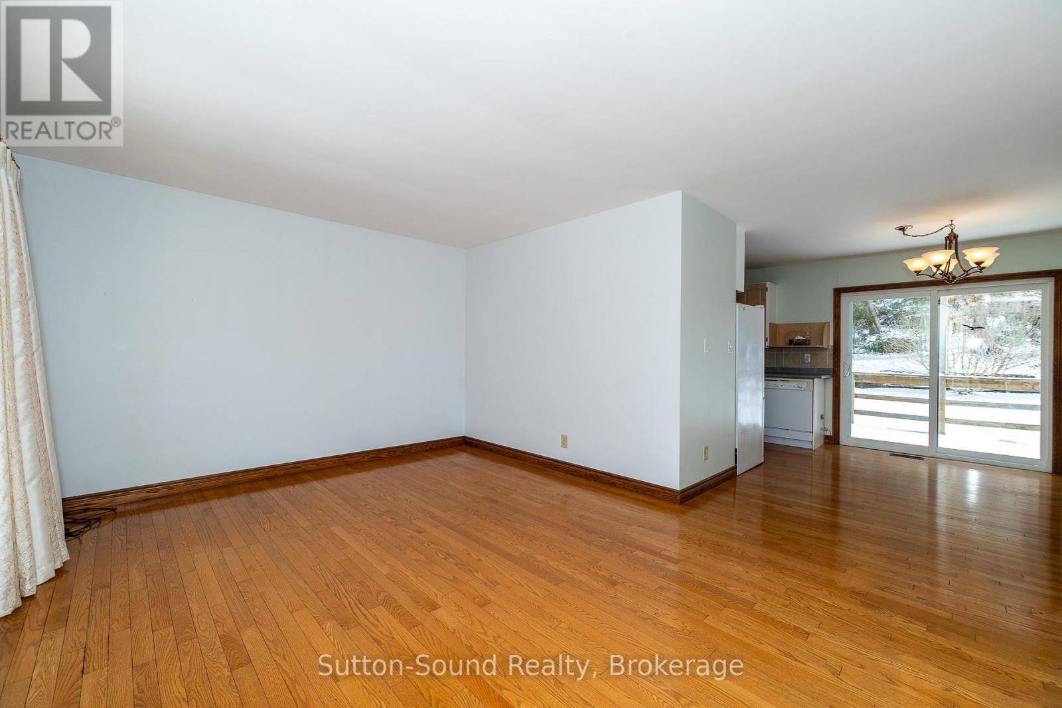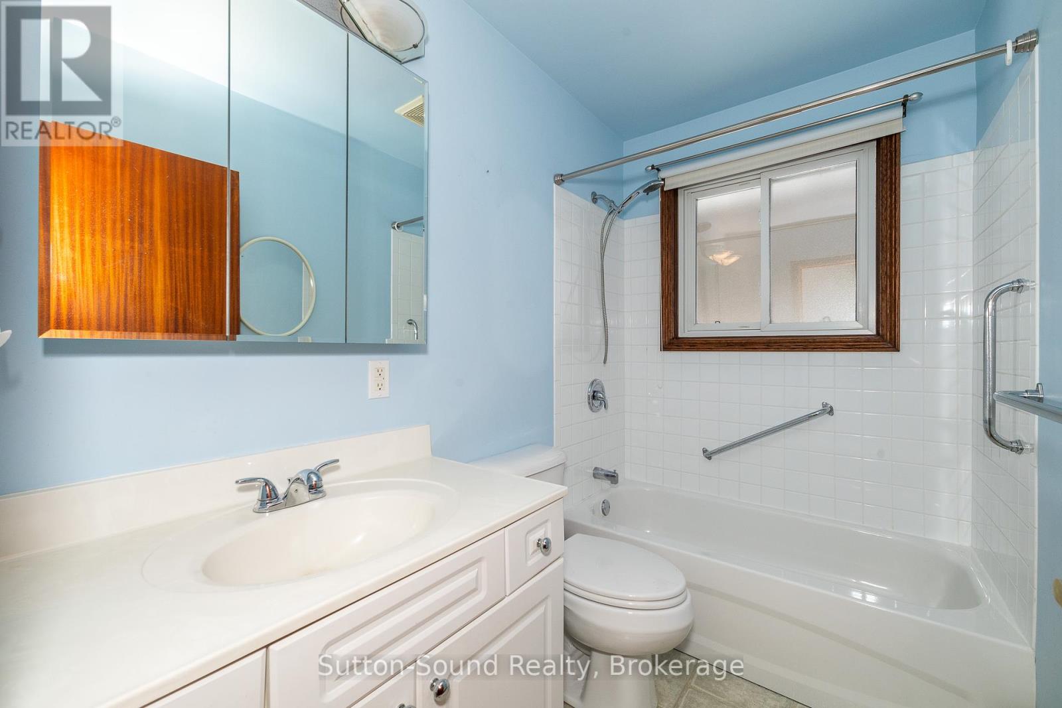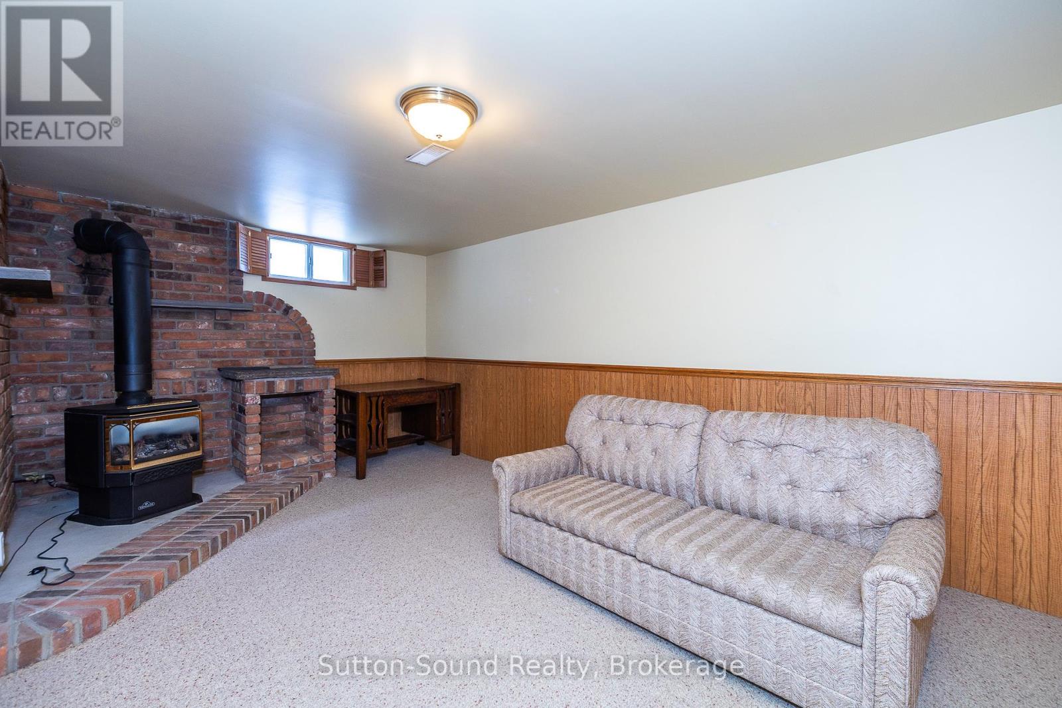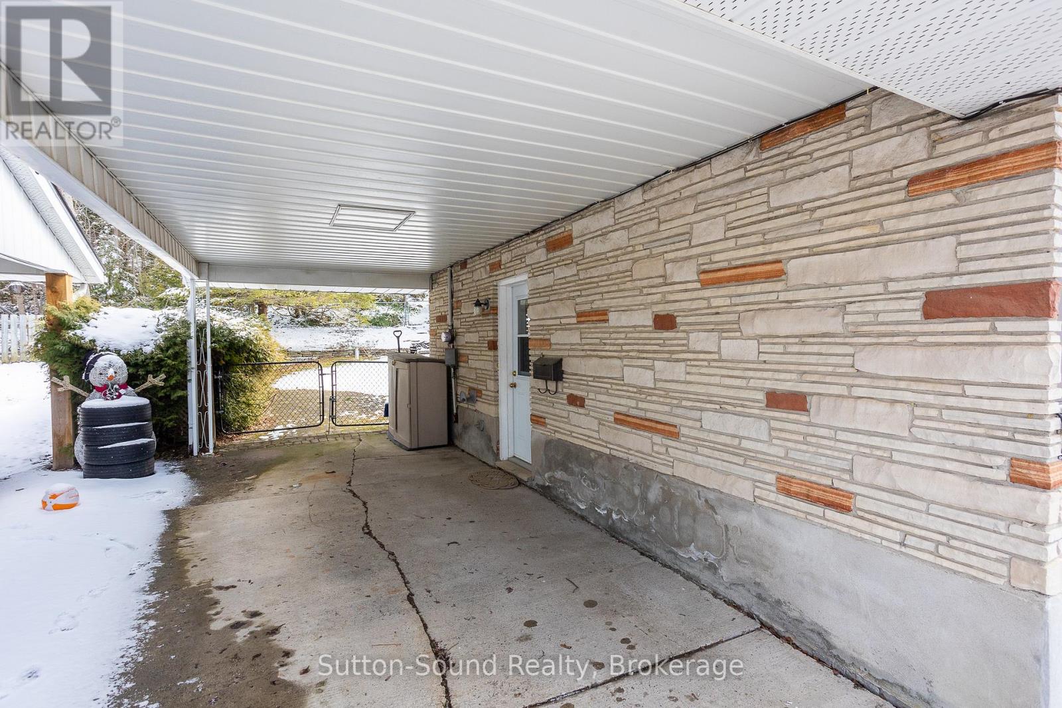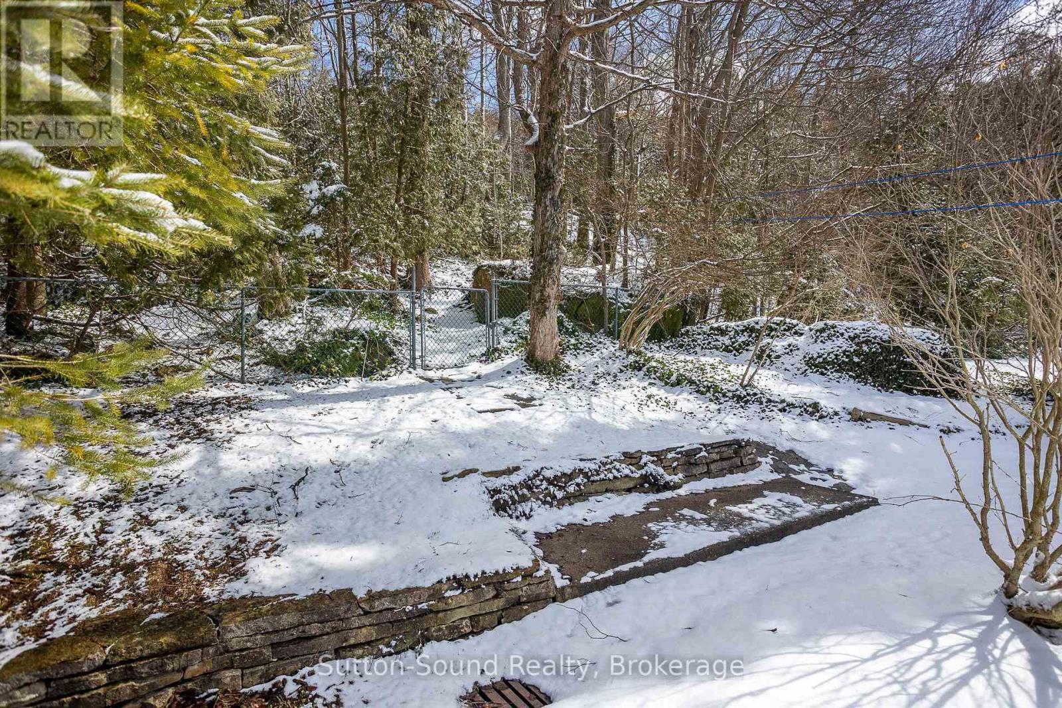125 7th Avenue E Owen Sound, Ontario N4K 2W8
$469,500
Prefect 3 bedroom bungalow in excellent neighbourhood for the first time buyer or retiree. Backyard private backing untoescarpment. Ready to move into to make it home. Kitchen with sitting area, patio door access to 19 ft x 10 ft deck. 4 pc bath main level and 3pc bath lower level. Large sized family room on lower level with gas fireplace and pocket French doors for privacy if desired. Cement drive withcarport. Park nearby. Fenced backyard. Excellent home. (id:44887)
Property Details
| MLS® Number | X12175665 |
| Property Type | Single Family |
| Community Name | Owen Sound |
| ParkingSpaceTotal | 3 |
Building
| BathroomTotal | 2 |
| BedroomsAboveGround | 3 |
| BedroomsTotal | 3 |
| Age | 51 To 99 Years |
| Amenities | Fireplace(s) |
| Appliances | Central Vacuum, Dryer, Stove, Washer, Refrigerator |
| ArchitecturalStyle | Bungalow |
| BasementDevelopment | Partially Finished |
| BasementType | N/a (partially Finished) |
| ConstructionStyleAttachment | Detached |
| CoolingType | Central Air Conditioning |
| ExteriorFinish | Stone, Aluminum Siding |
| FireplacePresent | Yes |
| FireplaceTotal | 1 |
| FoundationType | Block |
| HeatingFuel | Natural Gas |
| HeatingType | Forced Air |
| StoriesTotal | 1 |
| SizeInterior | 700 - 1100 Sqft |
| Type | House |
| UtilityWater | Municipal Water |
Parking
| Carport | |
| No Garage |
Land
| Acreage | No |
| LandscapeFeatures | Landscaped |
| Sewer | Sanitary Sewer |
| SizeDepth | 120 Ft |
| SizeFrontage | 57 Ft |
| SizeIrregular | 57 X 120 Ft |
| SizeTotalText | 57 X 120 Ft |
| ZoningDescription | R1-3 |
Rooms
| Level | Type | Length | Width | Dimensions |
|---|---|---|---|---|
| Lower Level | Workshop | 3.56 m | 3.51 m | 3.56 m x 3.51 m |
| Lower Level | Family Room | 10.59 m | 3.25 m | 10.59 m x 3.25 m |
| Lower Level | Bathroom | 2.2 m | 1.83 m | 2.2 m x 1.83 m |
| Lower Level | Laundry Room | 3.56 m | 3.51 m | 3.56 m x 3.51 m |
| Main Level | Living Room | 5.02 m | 3.6 m | 5.02 m x 3.6 m |
| Main Level | Kitchen | 2.82 m | 2.46 m | 2.82 m x 2.46 m |
| Main Level | Sitting Room | 2.54 m | 2.52 m | 2.54 m x 2.52 m |
| Main Level | Bathroom | 2.16 m | 1.25 m | 2.16 m x 1.25 m |
| Main Level | Primary Bedroom | 3.99 m | 2.8 m | 3.99 m x 2.8 m |
| Main Level | Bedroom 2 | 3.76 m | 2.16 m | 3.76 m x 2.16 m |
| Main Level | Bedroom 3 | 2.95 m | 2.89 m | 2.95 m x 2.89 m |
Utilities
| Cable | Installed |
| Sewer | Installed |
https://www.realtor.ca/real-estate/28371931/125-7th-avenue-e-owen-sound-owen-sound
Interested?
Contact us for more information
Larry Bryans
Broker
1077 2nd Avenue East, Suite A
Owen Sound, Ontario N4K 2H8
Allan Cooke
Salesperson
1077 2nd Avenue East, Suite A
Owen Sound, Ontario N4K 2H8






