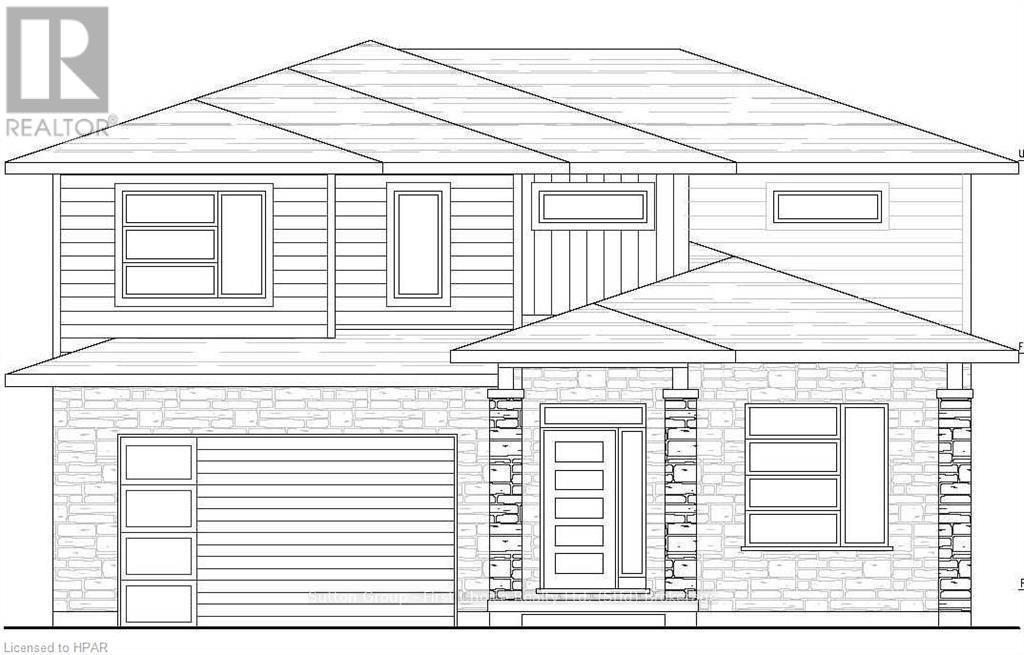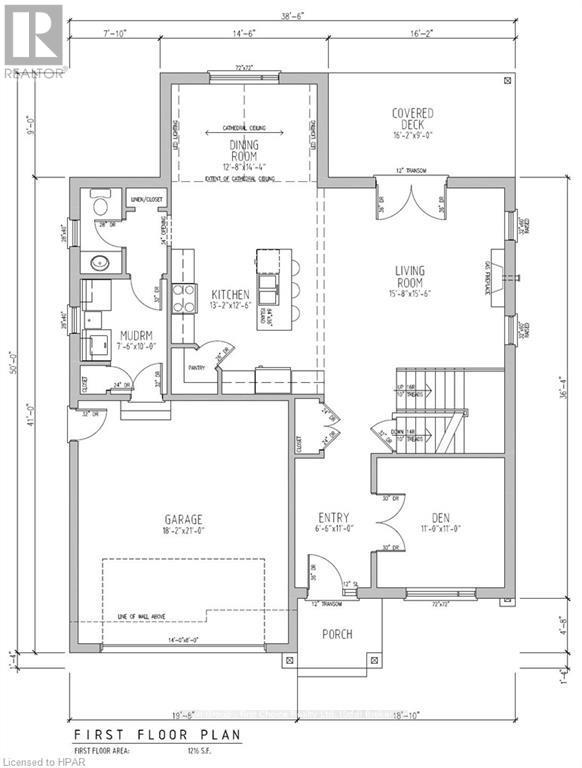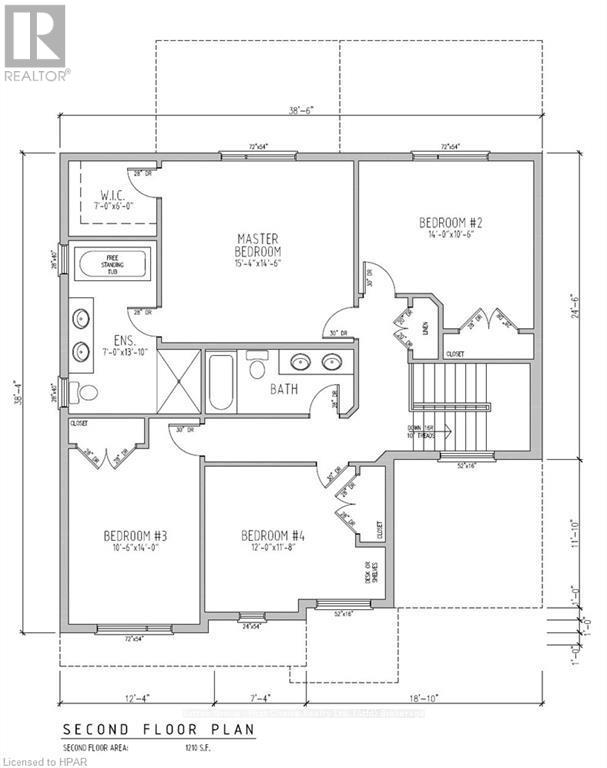127 Kastner Street Stratford, Ontario N5A 0J7
$1,124,900
Pinnacle Quality Homes presents its newest Model "The Weston" on Lot #39 in Phase 4\r\nof "Countryside Estates". This 2426 sq. ft. Energy Star Rated 2 storey home boasts\r\n4 bedrooms + Den, 3 baths and a spacious yet functional open concept design perfect\r\nfor families. 9' ceilings on main level; custom kitchen with island and built-in\r\ncorner pantry; living room features a natural gas fireplace and french doors\r\nleading to large covered (concrete) deck; dining area with vaulted LED accented\r\nceiling; main floor laundry/mudroom; master bed w/walk-in closet and 5 piece\r\nensuite with walk-in tiled shower & free-standing tub. Central Air; Central Vac;\r\nWater Softener; BBQ quick-connect gas line; 2 car attached garage with openers\r\n(fully insulated/dry walled and primed); fully sodded lot. Flexible closing date,\r\nthis stunning family home is to be built. Call for more information / other plan\r\noptions available in Phase #4, or custom design your own! Limited Lots Remaining. (id:44887)
Property Details
| MLS® Number | X10781317 |
| Property Type | Single Family |
| Community Name | Ellice |
| EquipmentType | Water Heater - Tankless |
| Features | Sump Pump |
| ParkingSpaceTotal | 4 |
| RentalEquipmentType | Water Heater - Tankless |
| Structure | Deck, Porch |
Building
| BathroomTotal | 3 |
| BedroomsAboveGround | 4 |
| BedroomsTotal | 4 |
| Amenities | Fireplace(s) |
| Appliances | Water Heater - Tankless, Water Heater, Water Softener, Central Vacuum, Garage Door Opener |
| BasementDevelopment | Unfinished |
| BasementType | Full (unfinished) |
| ConstructionStatus | Insulation Upgraded |
| ConstructionStyleAttachment | Detached |
| CoolingType | Central Air Conditioning, Air Exchanger |
| ExteriorFinish | Stone, Vinyl Siding |
| FireProtection | Smoke Detectors |
| FireplacePresent | Yes |
| FireplaceTotal | 1 |
| FoundationType | Poured Concrete |
| HalfBathTotal | 1 |
| HeatingFuel | Natural Gas |
| HeatingType | Forced Air |
| StoriesTotal | 2 |
| Type | House |
| UtilityWater | Municipal Water |
Parking
| Attached Garage | |
| Garage |
Land
| Acreage | No |
| Sewer | Sanitary Sewer |
| SizeDepth | 120 Ft ,1 In |
| SizeFrontage | 50 Ft |
| SizeIrregular | 50.03 X 120.09 Ft |
| SizeTotalText | 50.03 X 120.09 Ft|under 1/2 Acre |
| ZoningDescription | R4 |
Rooms
| Level | Type | Length | Width | Dimensions |
|---|---|---|---|---|
| Second Level | Bedroom | Measurements not available | ||
| Second Level | Bedroom | Measurements not available | ||
| Second Level | Bathroom | Measurements not available | ||
| Second Level | Primary Bedroom | Measurements not available | ||
| Second Level | Other | Measurements not available | ||
| Second Level | Bedroom | Measurements not available | ||
| Main Level | Living Room | Measurements not available | ||
| Main Level | Kitchen | Measurements not available | ||
| Main Level | Dining Room | Measurements not available | ||
| Main Level | Laundry Room | Measurements not available | ||
| Main Level | Den | Measurements not available | ||
| Main Level | Bathroom | Measurements not available |
Utilities
| Cable | Available |
https://www.realtor.ca/real-estate/26460807/127-kastner-street-stratford-ellice-ellice
Interested?
Contact us for more information
Darryl Guetter
Salesperson
151 Downie St
Stratford, Ontario N5A 1X2











