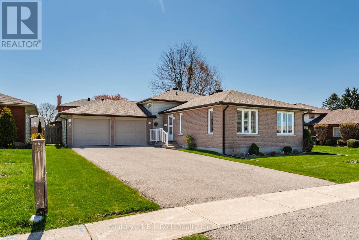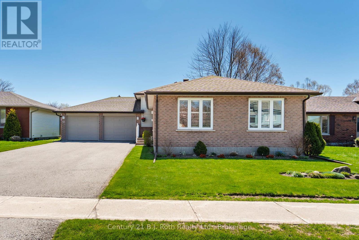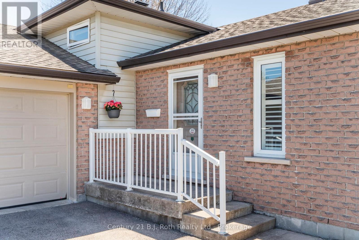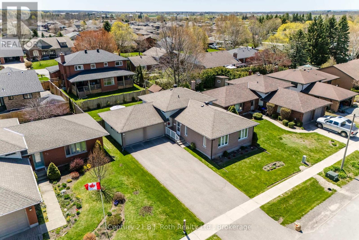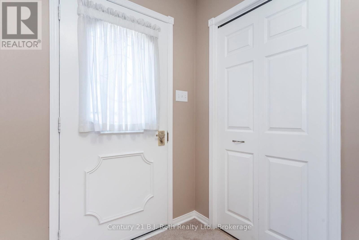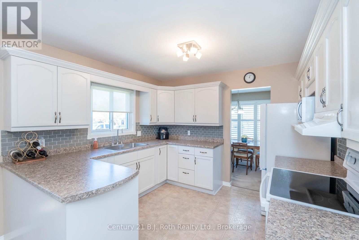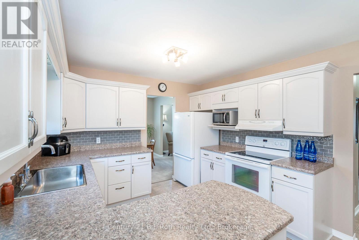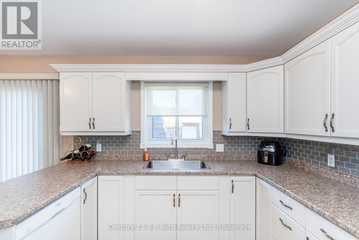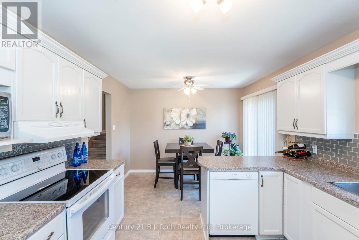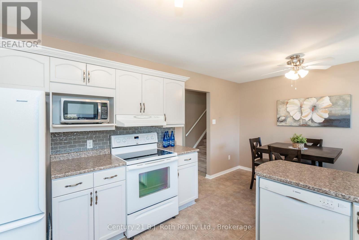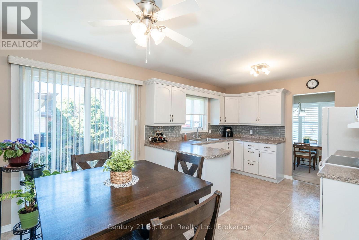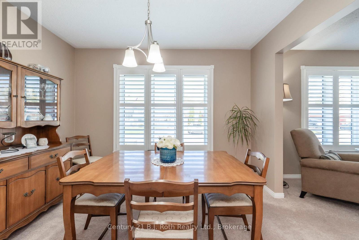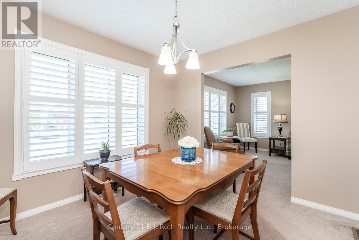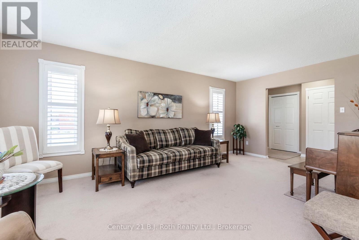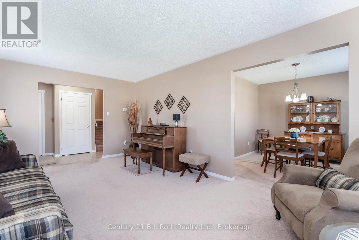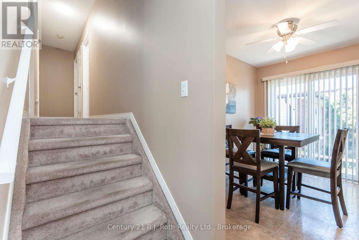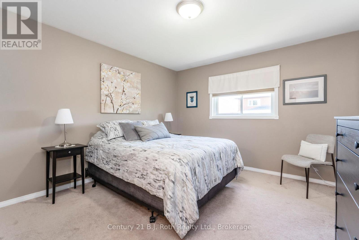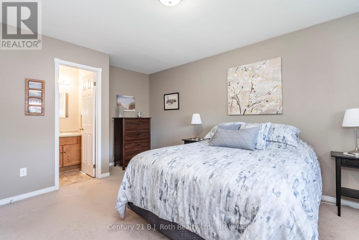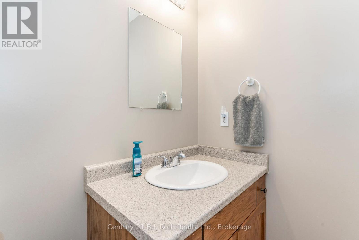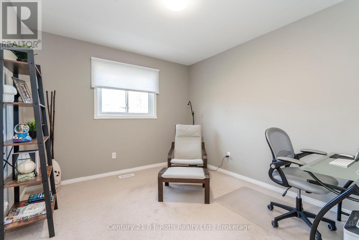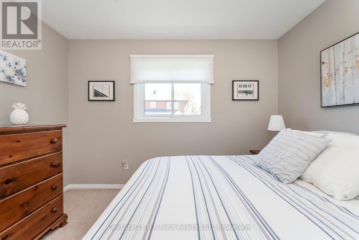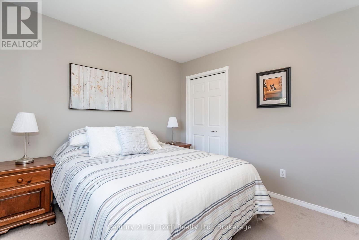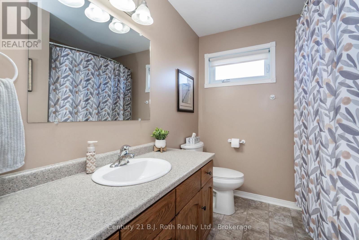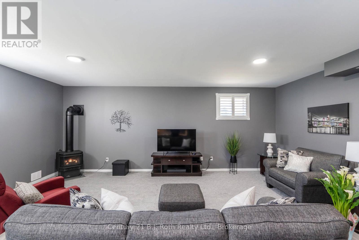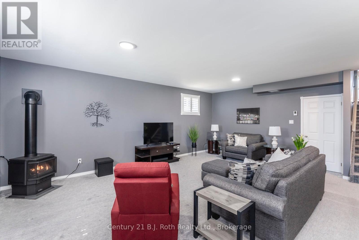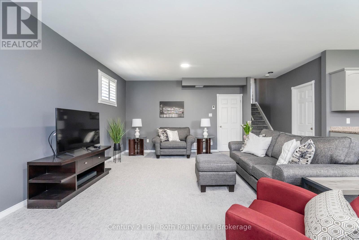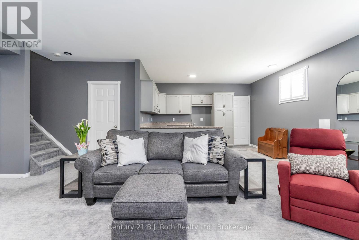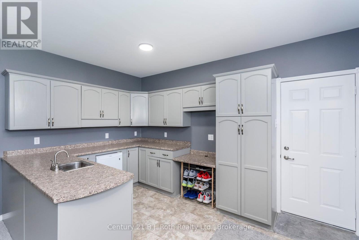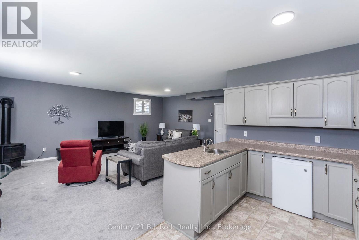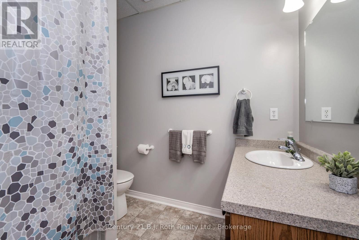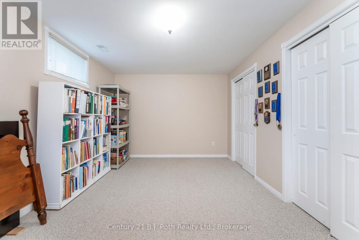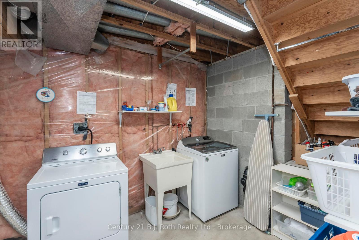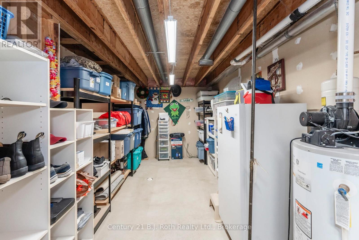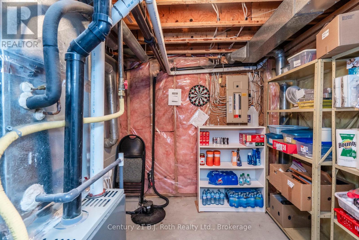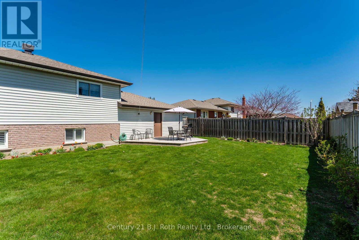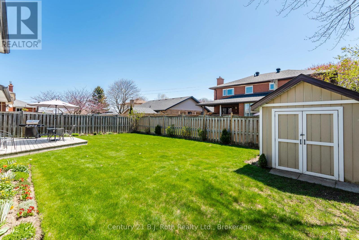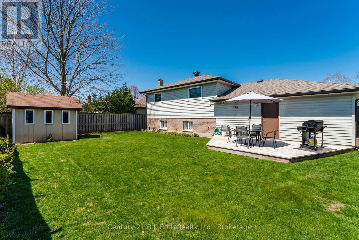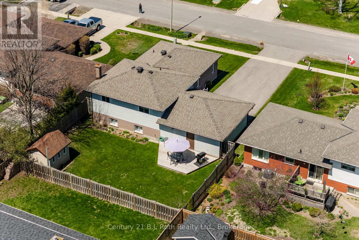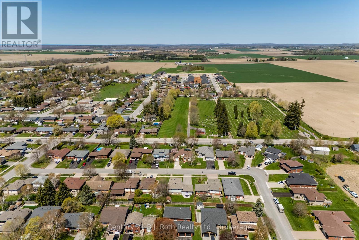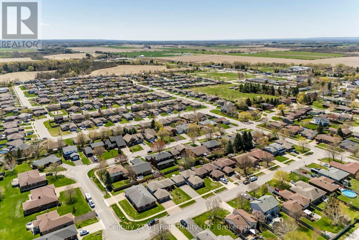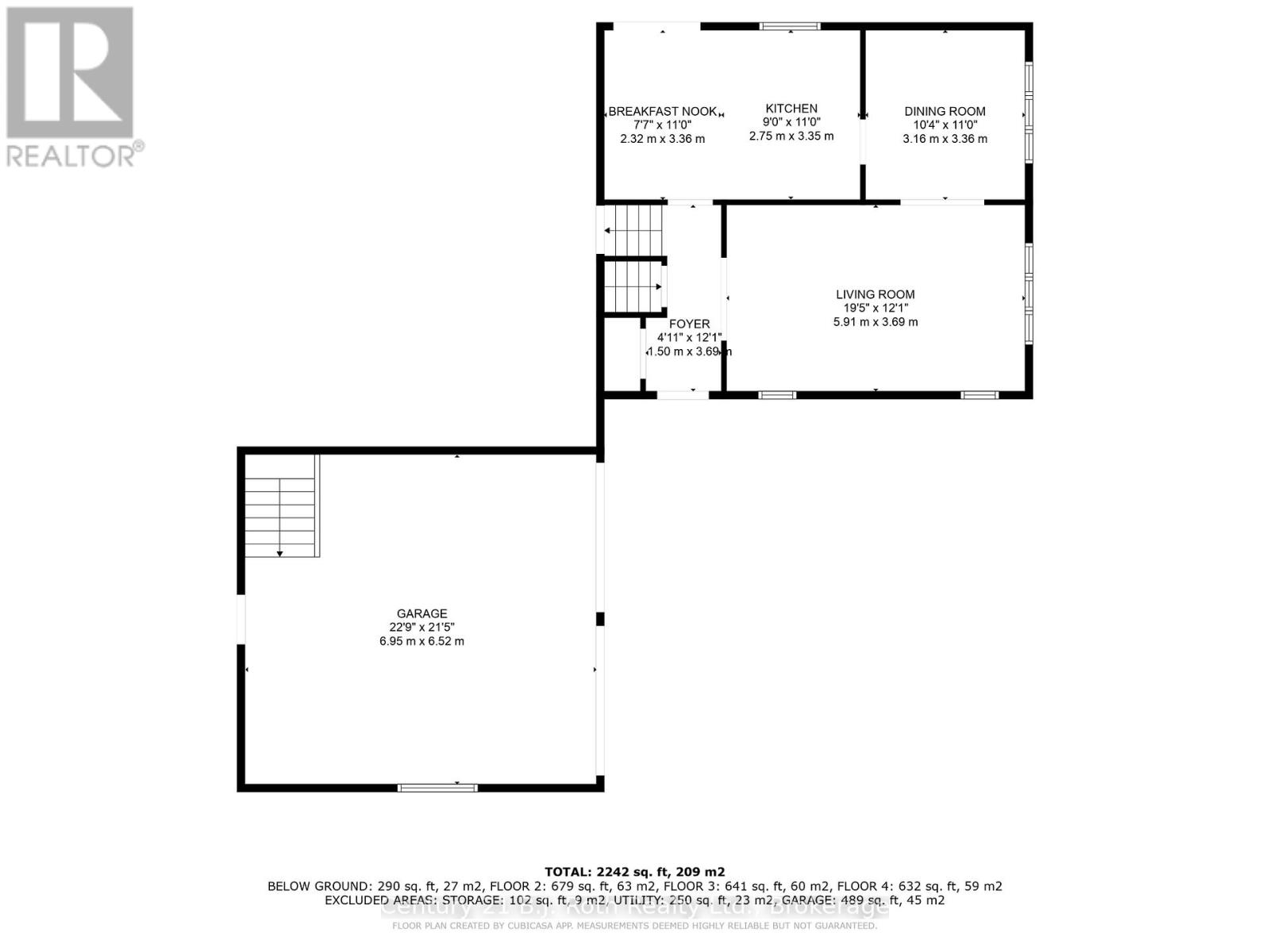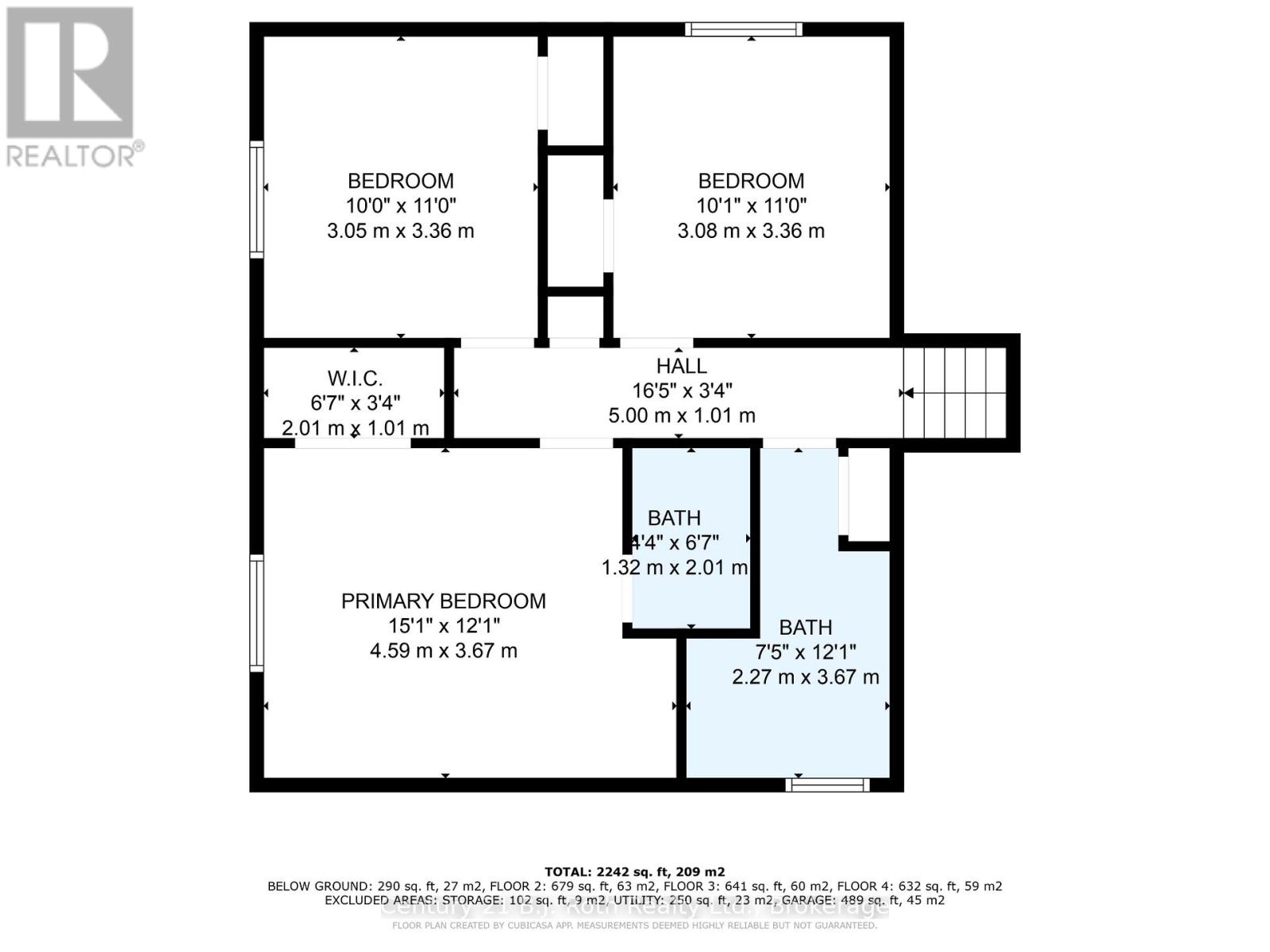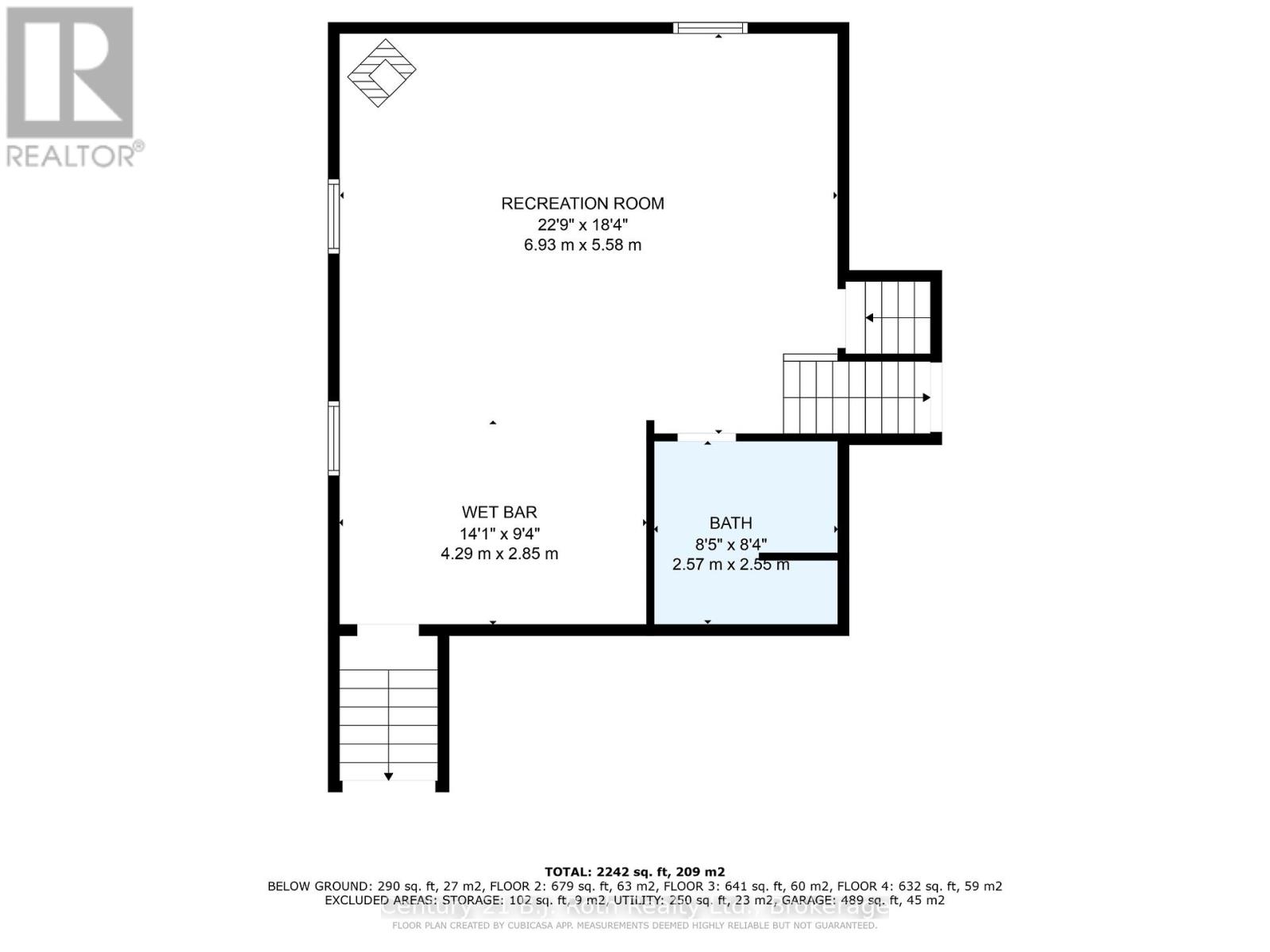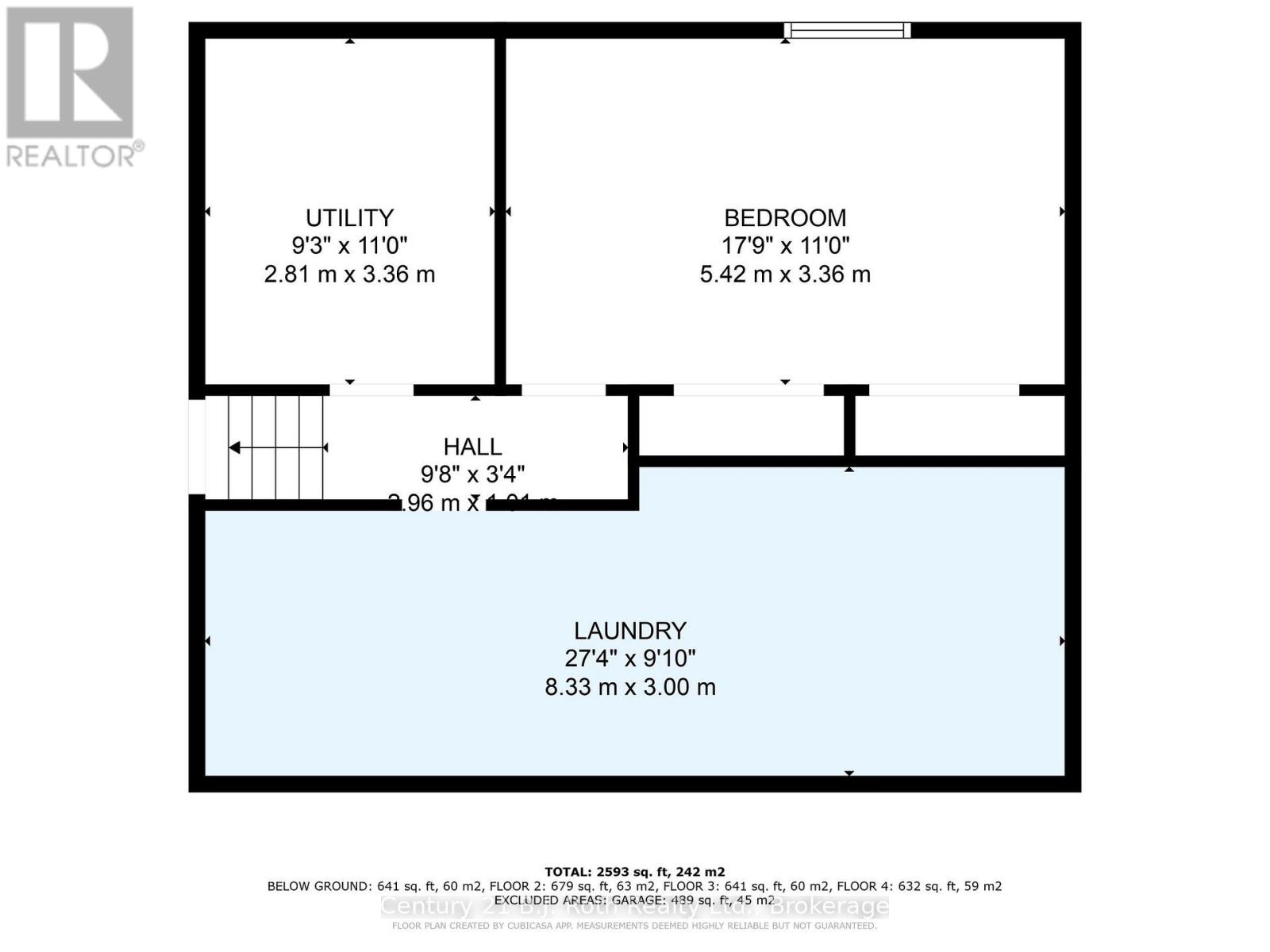13 Archer Crescent Springwater, Ontario L0L 1P0
$779,900
This charming 4-level backsplit offers the perfect blend of space, comfort, and location. With 3 spacious bedrooms and 2 full bathrooms plus a convenient 2pc ensuite off the primary, this home is ideal for families or those looking to settle into a quiet, well-established neighbourhood. Step inside to discover a functional layout with plenty of room to grow. The lower levels offer excellent potential for a family room with a wet bar, home office, or in-law suite. Major updates include a new roof (2019), 200 amp electrical service, and a sump pump for peace of mind. The exterior is beautifully landscaped, creating inviting curb appeal and a serene backyard retreat. Located just moments from local amenities, including the beloved Elmvale Bakery, restaurants, shops, parks, and schools everything you need is right around the corner. Don't miss this opportunity to own a solid, well-maintained home in the heart of Elmvale! (id:44887)
Open House
This property has open houses!
10:00 am
Ends at:12:00 pm
Property Details
| MLS® Number | S12146730 |
| Property Type | Single Family |
| Community Name | Elmvale |
| AmenitiesNearBy | Public Transit, Schools |
| CommunityFeatures | Community Centre |
| Features | Flat Site, Sump Pump |
| ParkingSpaceTotal | 6 |
| Structure | Deck, Shed |
Building
| BathroomTotal | 3 |
| BedroomsAboveGround | 3 |
| BedroomsBelowGround | 1 |
| BedroomsTotal | 4 |
| Age | 31 To 50 Years |
| Amenities | Fireplace(s) |
| Appliances | Water Heater, Central Vacuum, Garage Door Opener Remote(s), Dishwasher, Dryer, Stove, Washer, Wet Bar, Refrigerator |
| BasementDevelopment | Finished |
| BasementType | Full (finished) |
| ConstructionStyleAttachment | Detached |
| ConstructionStyleSplitLevel | Backsplit |
| CoolingType | Central Air Conditioning |
| ExteriorFinish | Brick, Vinyl Siding |
| FireProtection | Smoke Detectors |
| FireplacePresent | Yes |
| FireplaceTotal | 1 |
| FlooringType | Carpeted, Vinyl |
| FoundationType | Block |
| HalfBathTotal | 1 |
| HeatingFuel | Natural Gas |
| HeatingType | Forced Air |
| SizeInterior | 1100 - 1500 Sqft |
| Type | House |
| UtilityWater | Municipal Water |
Parking
| Attached Garage | |
| Garage |
Land
| Acreage | No |
| FenceType | Fenced Yard |
| LandAmenities | Public Transit, Schools |
| LandscapeFeatures | Landscaped |
| Sewer | Sanitary Sewer |
| SizeDepth | 110 Ft |
| SizeFrontage | 60 Ft |
| SizeIrregular | 60 X 110 Ft |
| SizeTotalText | 60 X 110 Ft|under 1/2 Acre |
| ZoningDescription | R1-2 |
Rooms
| Level | Type | Length | Width | Dimensions |
|---|---|---|---|---|
| Basement | Bedroom 4 | 5.42 m | 3.36 m | 5.42 m x 3.36 m |
| Basement | Laundry Room | 8.33 m | 3 m | 8.33 m x 3 m |
| Lower Level | Recreational, Games Room | 6.93 m | 5.58 m | 6.93 m x 5.58 m |
| Lower Level | Other | 4.29 m | 2.85 m | 4.29 m x 2.85 m |
| Main Level | Foyer | 1.5 m | 3.69 m | 1.5 m x 3.69 m |
| Main Level | Dining Room | 3.16 m | 3.36 m | 3.16 m x 3.36 m |
| Main Level | Living Room | 5.91 m | 3.69 m | 5.91 m x 3.69 m |
| Main Level | Kitchen | 5.07 m | 6.71 m | 5.07 m x 6.71 m |
| Upper Level | Primary Bedroom | 4.59 m | 12.1 m | 4.59 m x 12.1 m |
| Upper Level | Bedroom 2 | 3.08 m | 3.36 m | 3.08 m x 3.36 m |
| Upper Level | Bedroom 3 | 3.05 m | 3.36 m | 3.05 m x 3.36 m |
Utilities
| Cable | Installed |
| Sewer | Installed |
https://www.realtor.ca/real-estate/28308952/13-archer-crescent-springwater-elmvale-elmvale
Interested?
Contact us for more information
Rebecca Rowe
Salesperson
248 First St
Midland, Ontario L4R 0A8

