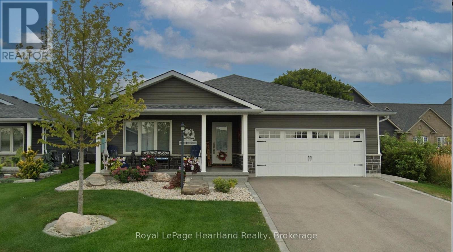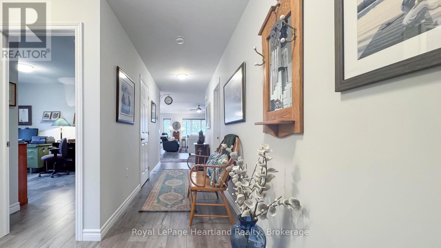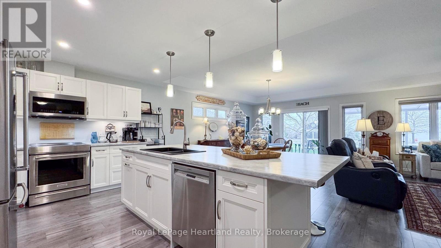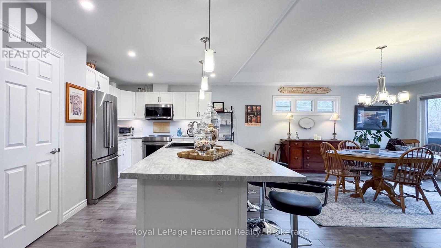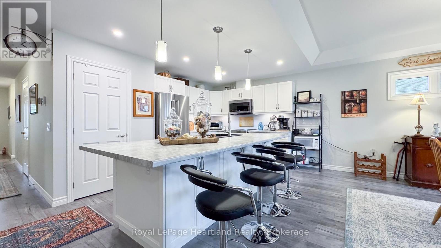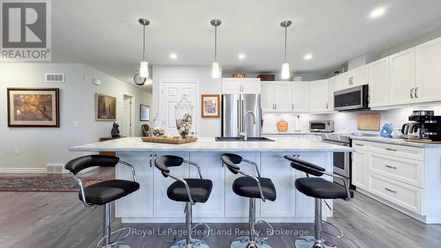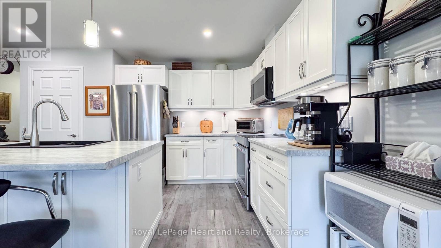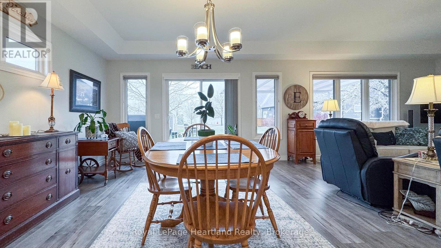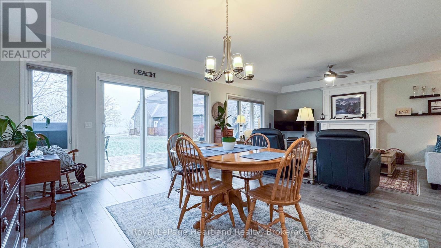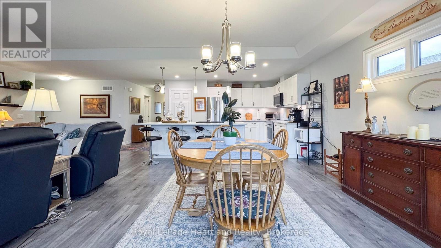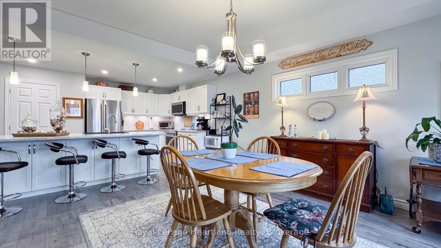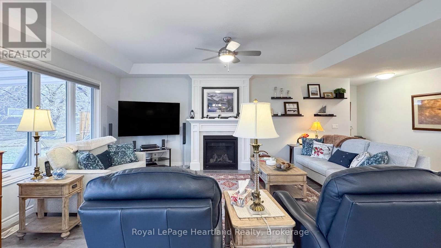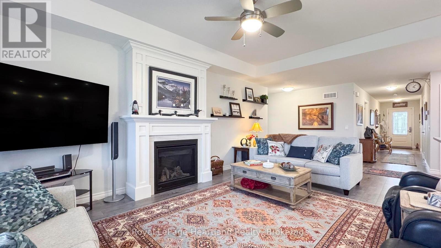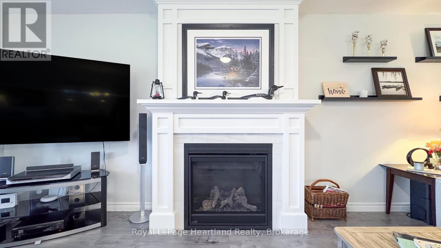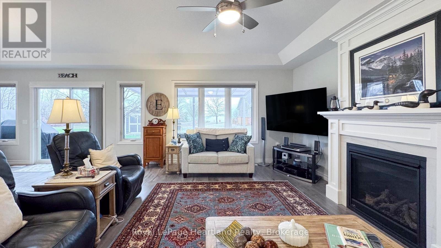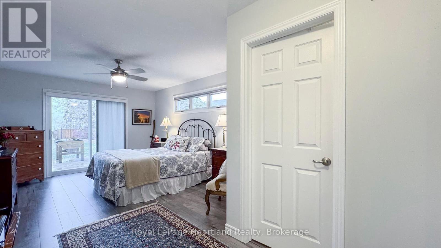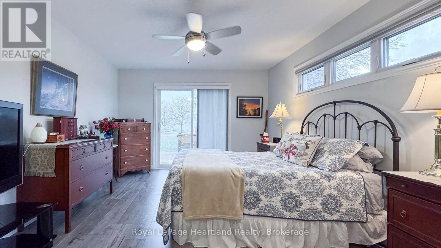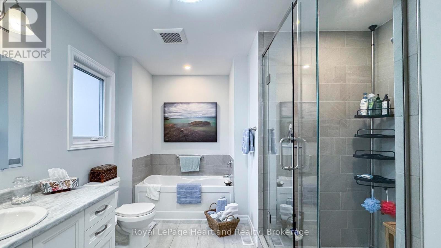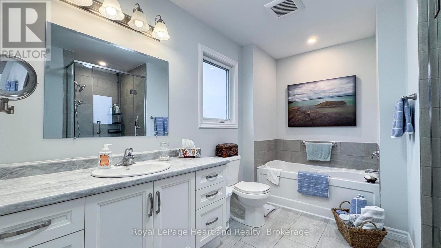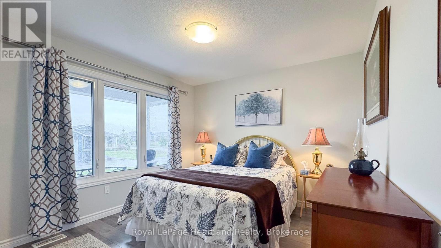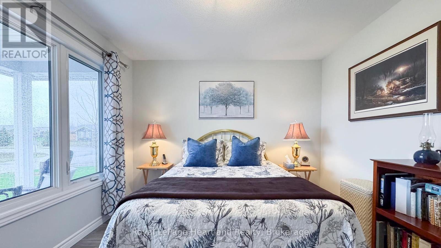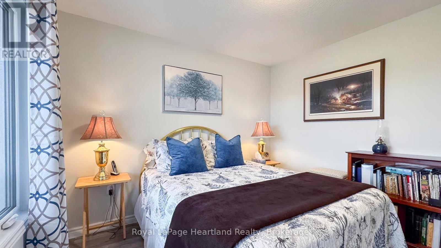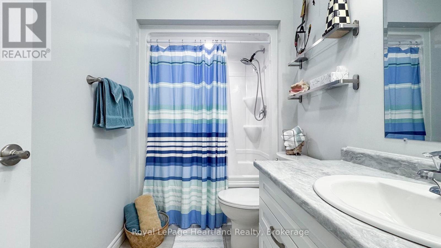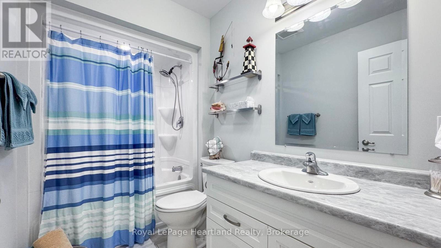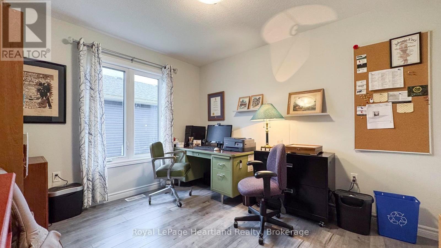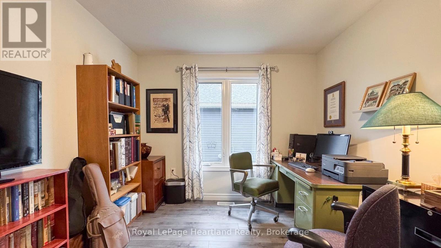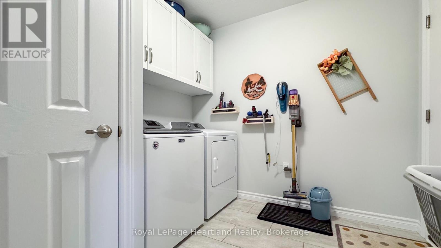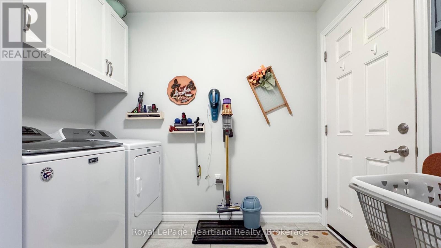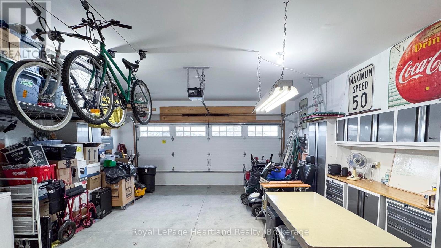13 Lakebreeze Drive Ashfield-Colborne-Wawanosh, Ontario N7A 0C1
$839,900
Discover this extraordinary lakeview home, just minutes north of Goderich, offering a unique crawl space that is not available in the new phases of the Bluffs. The Phoenix model, nestled within the 55+ community along the stunning shores of Lake Huron, boasts breathtaking views of the lakes famous sunsets. With over $80,000 in upgrades, this home is a true gem. Featuring an open concept layout with 1,764 square feet of main floor living space, the interior is highlighted by a stunning tray ceiling and a cozy gas fireplace, creating an inviting atmosphere. Enjoy picturesque lake views from the living, dining, and primary bedroom, ensuring that your'e always connected to the beauty of your surroundings. This rare model includes 3 spacious bedrooms, 2 bathrooms, a laundry room, and a double car garage, all enhanced with upgraded interior lighting, flooring, kitchen cabinets, and much more. Start your day with morning coffee on your covered front porch, soaking in the sunrise, and unwind in the evening on your lakeview deck, watching the sun dip below the horizon. The Bluffs community offers direct beach access, just a 2-minute walk from your front door, as well as an incredible clubhouse that is unmatched in southwestern Ontario. This impressive 8,000 square foot facility features an indoor pool and countless amenities for your enjoyment. (id:44887)
Property Details
| MLS® Number | X12063063 |
| Property Type | Single Family |
| Community Name | Colborne |
| CommunityFeatures | Pet Restrictions |
| EquipmentType | Water Heater - Tankless |
| ParkingSpaceTotal | 6 |
| RentalEquipmentType | Water Heater - Tankless |
| Structure | Patio(s), Porch |
| ViewType | Lake View |
Building
| BathroomTotal | 2 |
| BedroomsAboveGround | 3 |
| BedroomsTotal | 3 |
| Age | 0 To 5 Years |
| Appliances | Water Heater |
| ArchitecturalStyle | Bungalow |
| BasementType | Crawl Space |
| CoolingType | Central Air Conditioning |
| ExteriorFinish | Vinyl Siding |
| FireplacePresent | Yes |
| FoundationType | Poured Concrete |
| HeatingFuel | Natural Gas |
| HeatingType | Forced Air |
| StoriesTotal | 1 |
| SizeInterior | 1600 - 1799 Sqft |
Parking
| Attached Garage |
Land
| Acreage | No |
| LandscapeFeatures | Landscaped |
| SizeIrregular | . |
| SizeTotalText | . |
| ZoningDescription | Lr3-2 |
Rooms
| Level | Type | Length | Width | Dimensions |
|---|---|---|---|---|
| Main Level | Bathroom | 3.2 m | 3.95 m | 3.2 m x 3.95 m |
| Main Level | Bathroom | 2.82 m | 1.6 m | 2.82 m x 1.6 m |
| Main Level | Bedroom | 4.26 m | 3.26 m | 4.26 m x 3.26 m |
| Main Level | Dining Room | 4.39 m | 4.41 m | 4.39 m x 4.41 m |
| Main Level | Kitchen | 4.39 m | 3.92 m | 4.39 m x 3.92 m |
| Main Level | Laundry Room | 2.5 m | 2.58 m | 2.5 m x 2.58 m |
| Main Level | Living Room | 3.69 m | 7.6 m | 3.69 m x 7.6 m |
| Main Level | Bedroom | 4.25 m | 3.55 m | 4.25 m x 3.55 m |
| Main Level | Primary Bedroom | 3.71 m | 6.29 m | 3.71 m x 6.29 m |
| Main Level | Utility Room | 1.15 m | 1.22 m | 1.15 m x 1.22 m |
Interested?
Contact us for more information
Melissa Daer
Salesperson
Branch: 33 Hamilton St
Goderich, Ontario N7A 1P8
Jarod Mcmanus
Salesperson
Branch: 33 Hamilton St
Goderich, Ontario N7A 1P8

