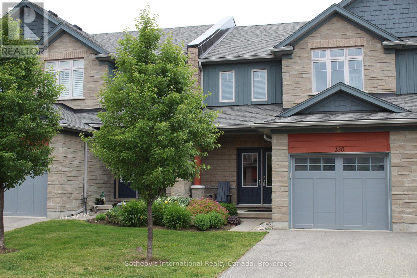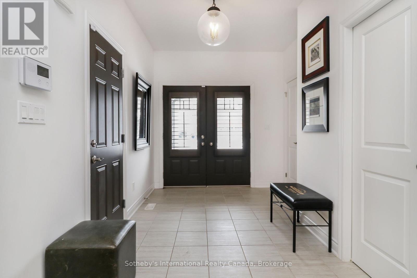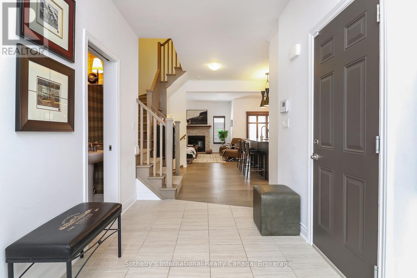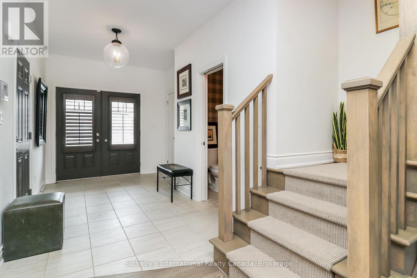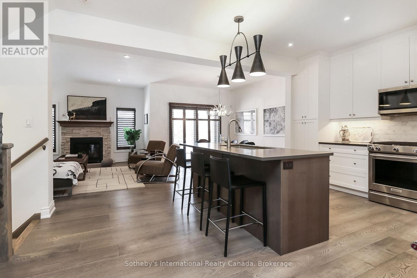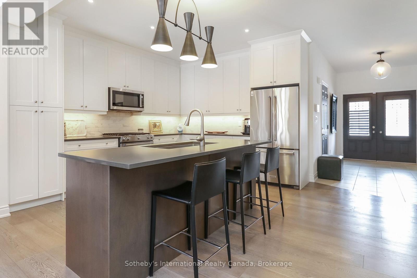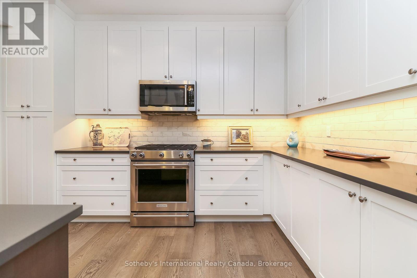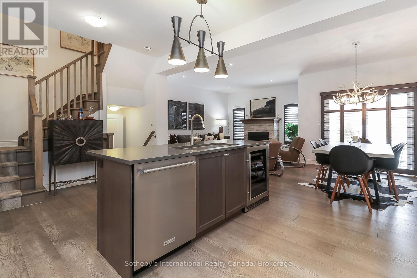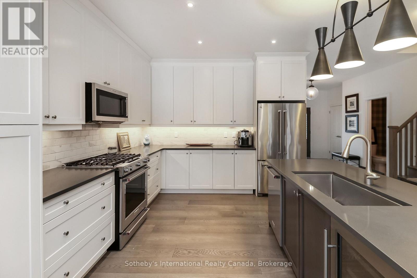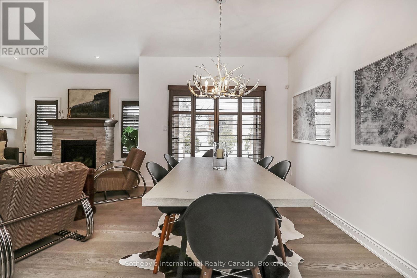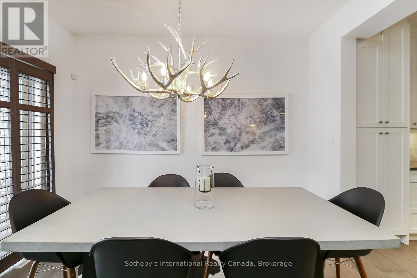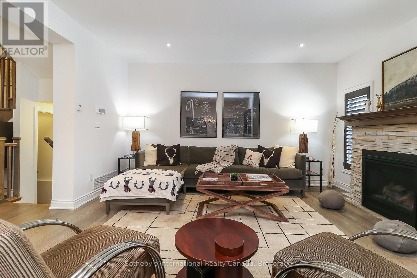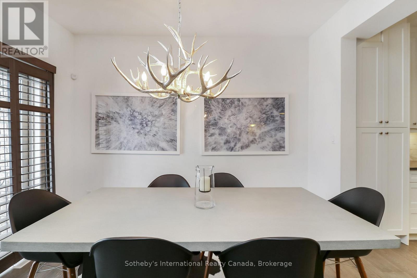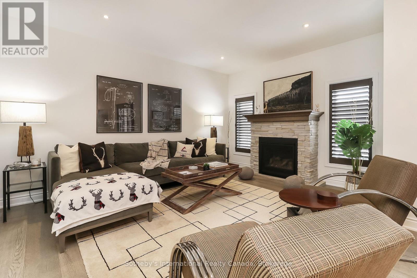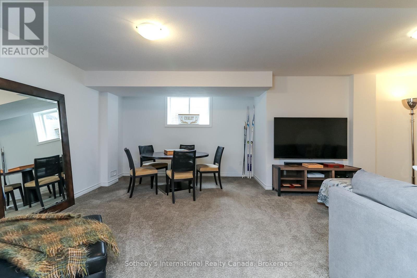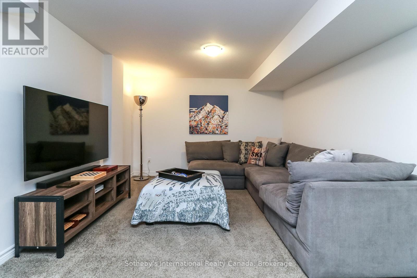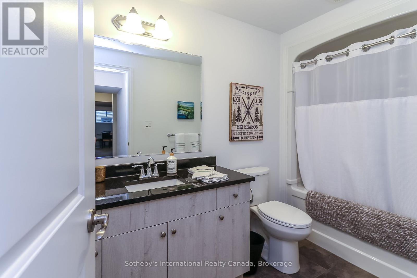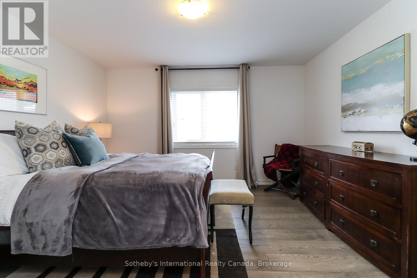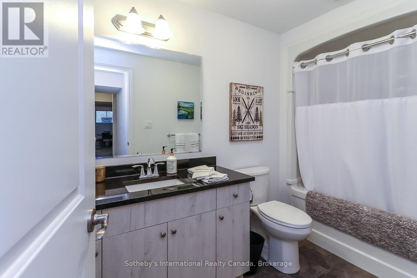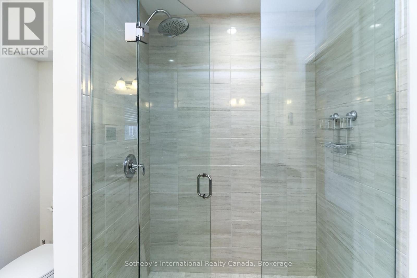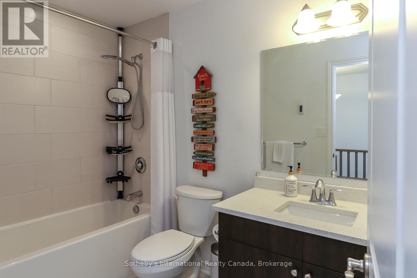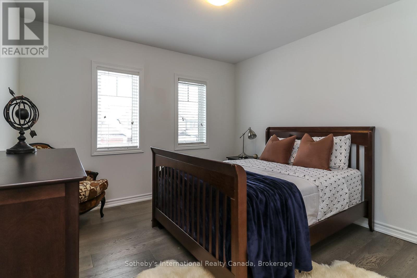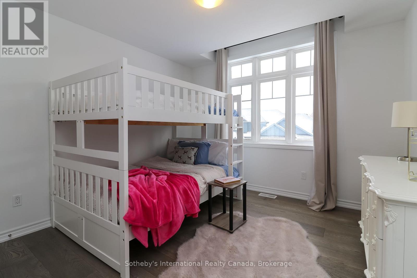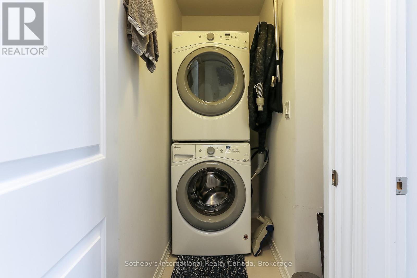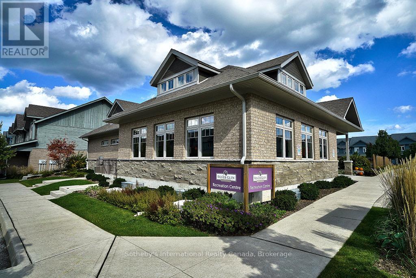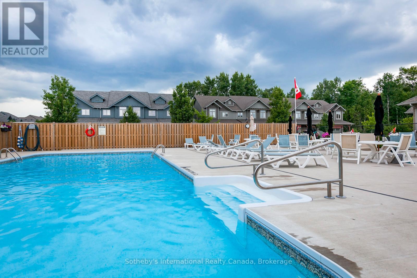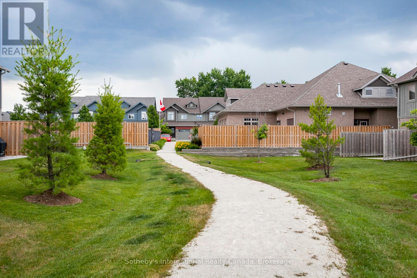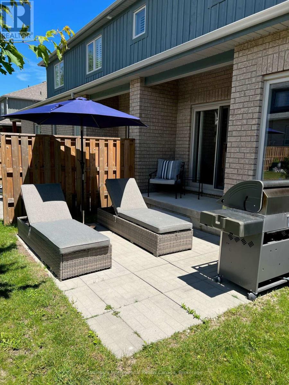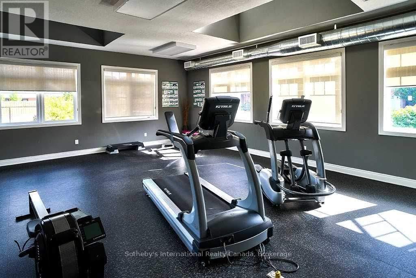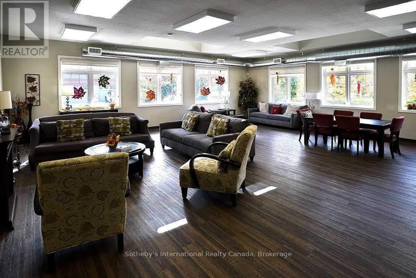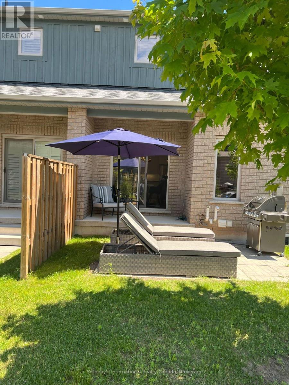130 Conservation Way Collingwood, Ontario L9Y 0G9
$3,000 Monthly
Executive seasonal, or annual rental. Live where you work and play: Beautiful Silver Glen Preserve close to golf; hiking, biking and walking trails; beaches and more. Short drive to Collingwood, Thornbury and Blue Mountain Village for restaurants, specialty coffee shops and boutique shopping. Spacious 3 bed, 4 bath townhouse with garage and driveway parking. Main level open concept Great Room, great for entertaining! Steps to community rec. centre with outdoor pool and gym. Friendly and quiet development! The perfect place to call home. Tenants require proof of insurance prior to occupancy. Property also listed for sale (S12010216). Rental is a 3 mth minimum as per condo rules. (id:44887)
Property Details
| MLS® Number | S12195751 |
| Property Type | Single Family |
| Community Name | Collingwood |
| CommunityFeatures | Pet Restrictions |
| Features | Flat Site, Lighting, Sump Pump |
| ParkingSpaceTotal | 2 |
| PoolType | Outdoor Pool |
| Structure | Clubhouse, Patio(s) |
Building
| BathroomTotal | 4 |
| BedroomsAboveGround | 3 |
| BedroomsTotal | 3 |
| Age | 6 To 10 Years |
| Amenities | Exercise Centre, Visitor Parking, Fireplace(s) |
| Appliances | Garage Door Opener Remote(s), Central Vacuum, Water Heater |
| BasementDevelopment | Finished |
| BasementType | Full (finished) |
| CoolingType | Central Air Conditioning |
| ExteriorFinish | Stone, Wood |
| FireplacePresent | Yes |
| FireplaceTotal | 1 |
| FoundationType | Poured Concrete |
| HalfBathTotal | 1 |
| HeatingFuel | Natural Gas |
| HeatingType | Forced Air |
| StoriesTotal | 2 |
| SizeInterior | 1600 - 1799 Sqft |
| Type | Row / Townhouse |
Parking
| Attached Garage | |
| Garage |
Land
| Acreage | No |
| LandscapeFeatures | Landscaped |
Rooms
| Level | Type | Length | Width | Dimensions |
|---|---|---|---|---|
| Second Level | Primary Bedroom | 4.06 m | 3.8 m | 4.06 m x 3.8 m |
| Second Level | Bathroom | Measurements not available | ||
| Second Level | Bedroom 2 | 3.35 m | 4 m | 3.35 m x 4 m |
| Second Level | Bedroom 3 | 3.24 m | 4.4 m | 3.24 m x 4.4 m |
| Second Level | Laundry Room | Measurements not available | ||
| Basement | Bathroom | Measurements not available | ||
| Basement | Recreational, Games Room | 6.79 m | 4.81 m | 6.79 m x 4.81 m |
| Basement | Other | 1.87 m | 2.22 m | 1.87 m x 2.22 m |
| Main Level | Living Room | 3.65 m | 4.72 m | 3.65 m x 4.72 m |
| Main Level | Dining Room | 3.12 m | 3.5 m | 3.12 m x 3.5 m |
| Main Level | Bathroom | Measurements not available |
https://www.realtor.ca/real-estate/28415242/130-conservation-way-collingwood-collingwood
Interested?
Contact us for more information
Jacki Binnie
Salesperson
243 Hurontario Street, Unit A
Collingwood, Ontario L9Y 2M1
Sherry Rioux
Broker
243 Hurontario St
Collingwood, Ontario L9Y 2M1
Craig Davies
Salesperson
243 Hurontario St
Collingwood, Ontario L9Y 2M1

