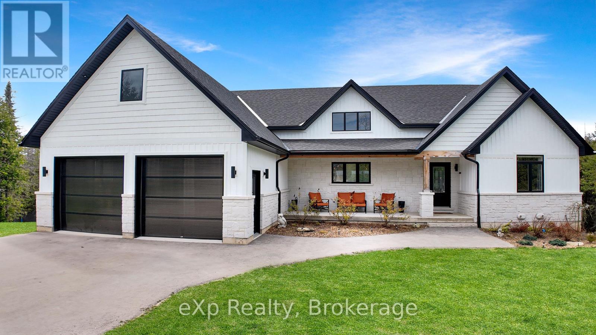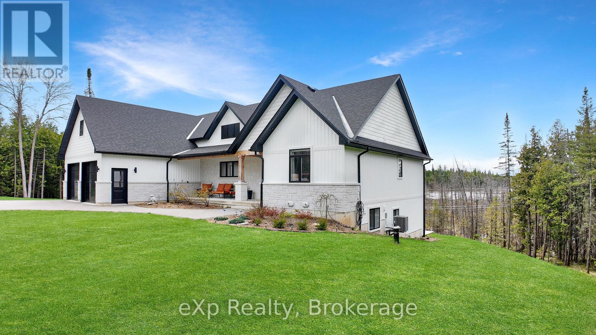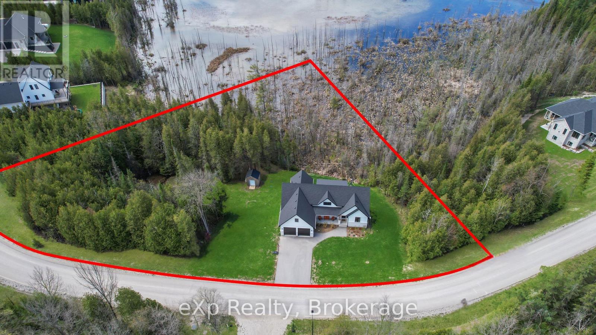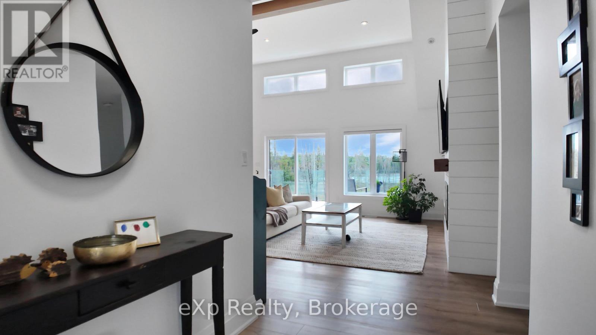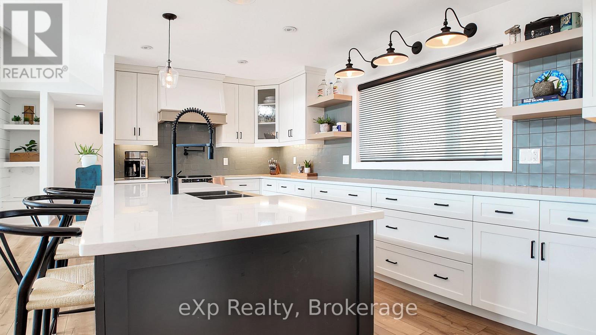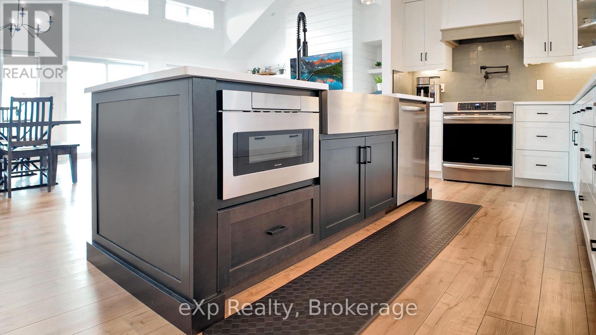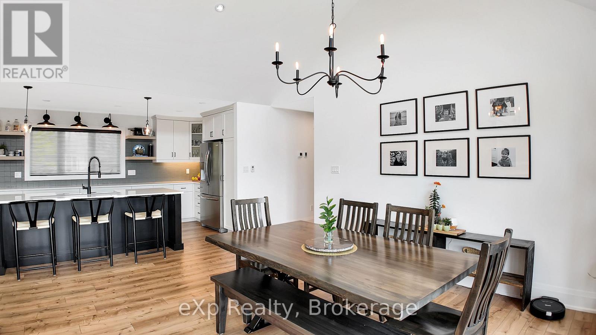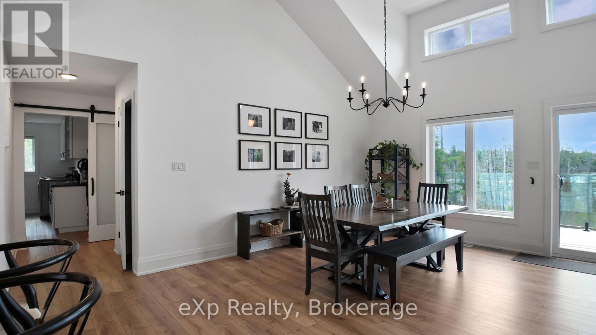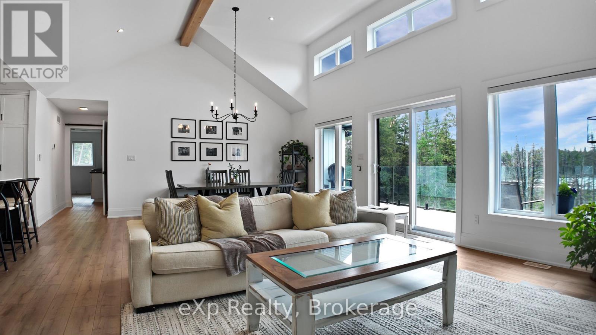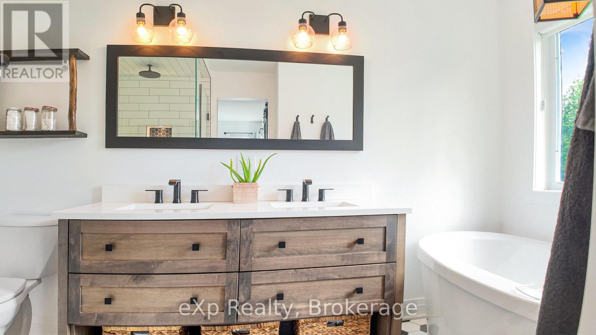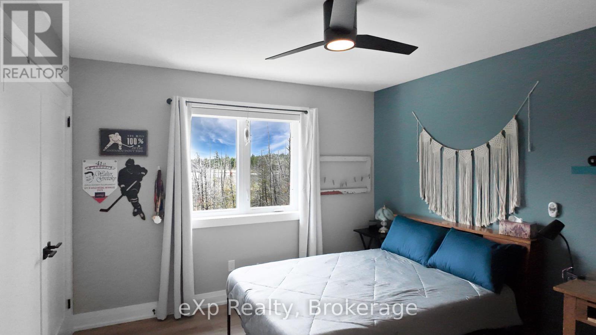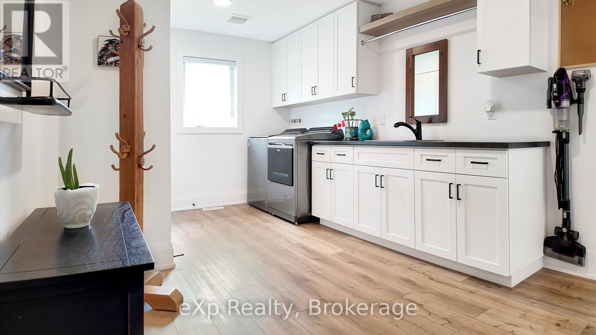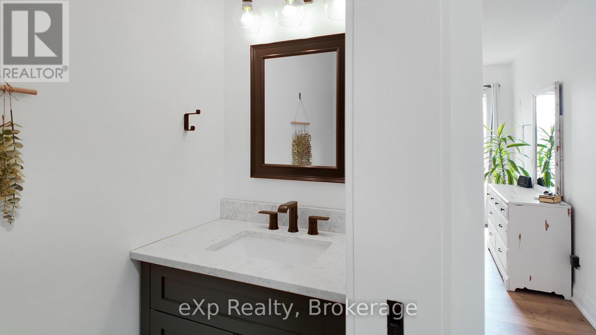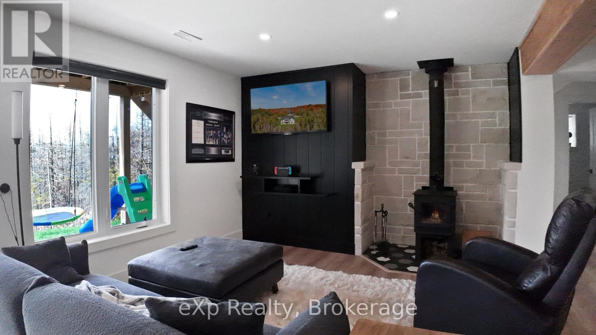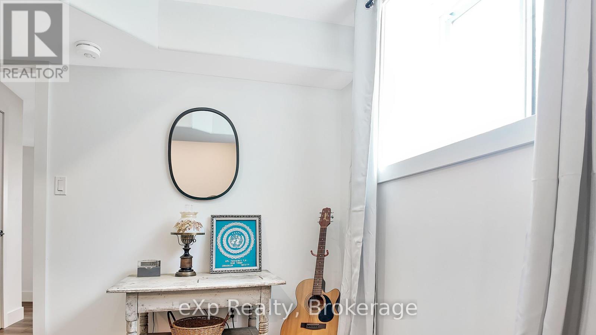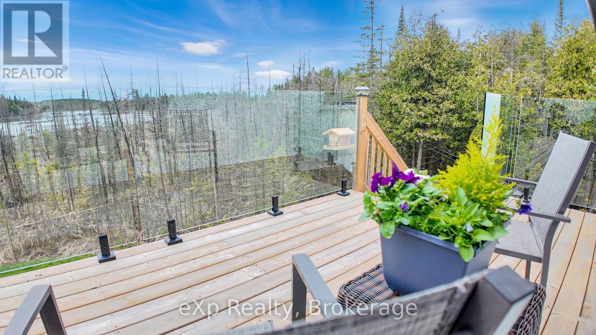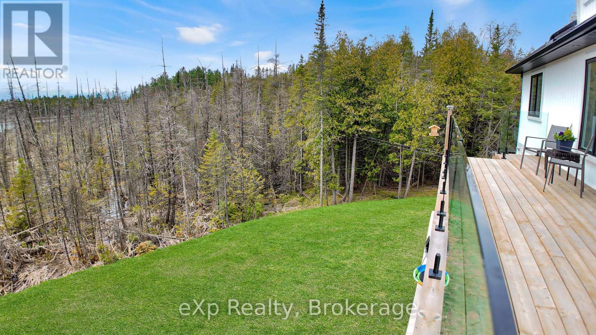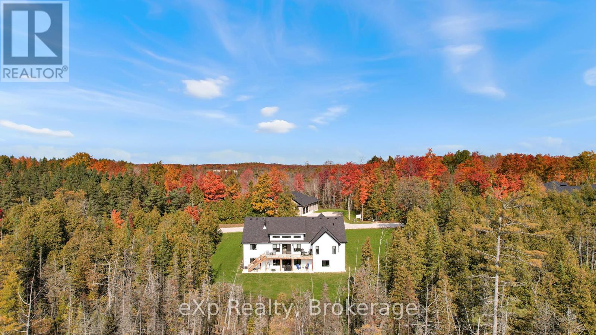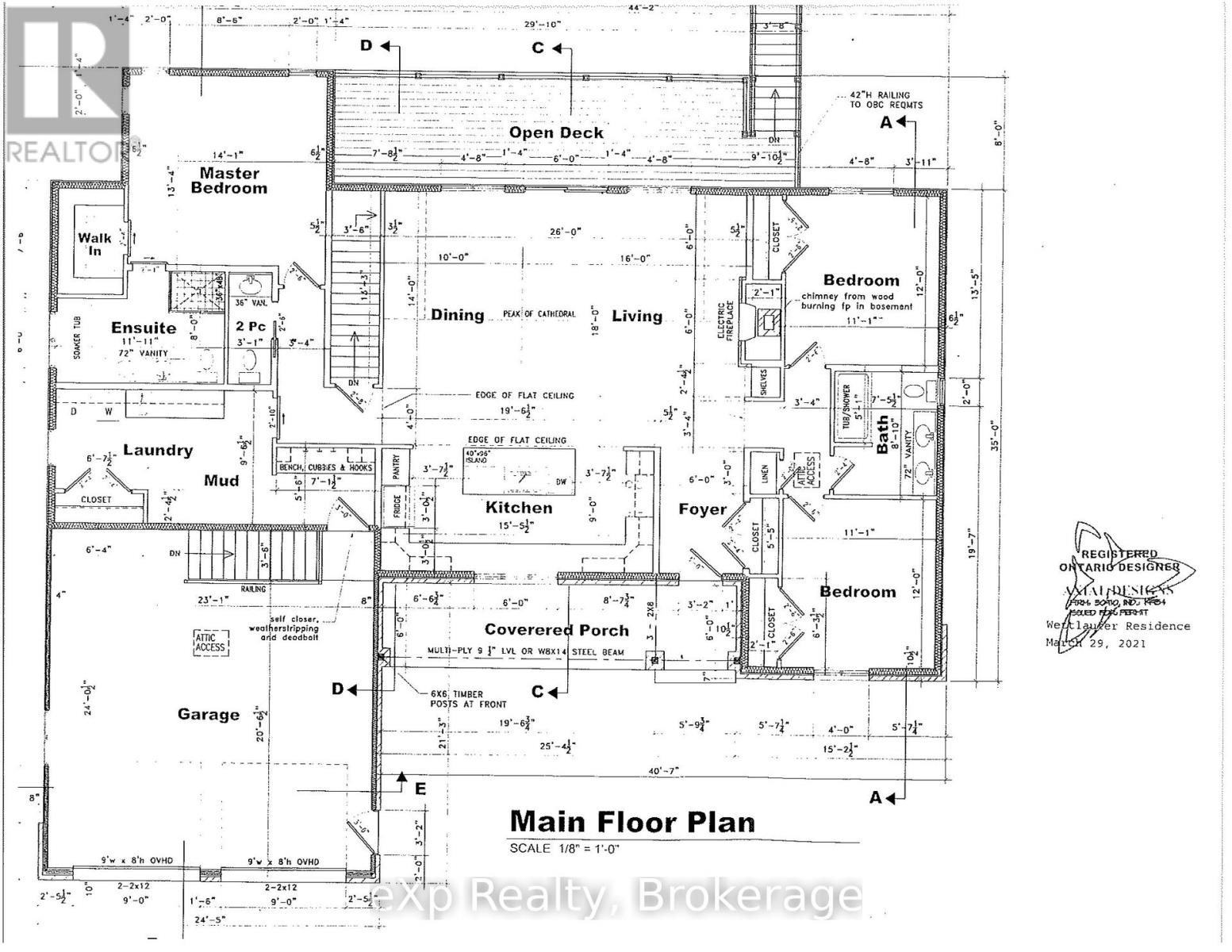130 Louise Creek Crescent West Grey, Ontario N0G 1S0
$1,299,900
Welcome to your dream home on 2.17 acres in a private, nature-rich subdivision overlooking protected Saugeen Valley Conservation wetlands. This custom-built 5-bedroom, 3.5-bath home was built by Stay Awhile Homes and offers over 3,800 sq ft of thoughtfully designed living space, including a bright open-concept main floor with cathedral ceilings, 2-storey windows, and a stunning view of the water from nearly every room. The kitchen features quartz countertops, an 8 foot island, and Barzotti-built cabinetry, while the luxurious primary suite boasts a spa-like ensuite and walk-in closet. Enjoy two additional bedrooms on the main floor and two more in the walkout basement, complete with a wet bar, woodstove, and rec room. Outside, relax on the glass-railed upper deck or concrete patio with no view of any neighbours. With access to trails, Boyd Lake, and a vibrant community association, this is the perfect blend of privacy, luxury, and lifestyle. (id:44887)
Property Details
| MLS® Number | X12129045 |
| Property Type | Single Family |
| Community Name | West Grey |
| AmenitiesNearBy | Park |
| CommunityFeatures | School Bus |
| Easement | Environment Protected, None |
| EquipmentType | None |
| Features | Wooded Area, Irregular Lot Size, Sloping, Backs On Greenbelt, Conservation/green Belt |
| ParkingSpaceTotal | 6 |
| RentalEquipmentType | None |
| Structure | Deck, Patio(s), Porch, Shed |
| ViewType | View Of Water, Direct Water View |
| WaterFrontType | Waterfront |
Building
| BathroomTotal | 4 |
| BedroomsAboveGround | 3 |
| BedroomsBelowGround | 2 |
| BedroomsTotal | 5 |
| Age | 0 To 5 Years |
| Amenities | Fireplace(s) |
| Appliances | Garage Door Opener Remote(s), Range, Water Heater, Water Purifier, Water Softener, Dishwasher, Dryer, Microwave, Stove, Washer, Refrigerator |
| ArchitecturalStyle | Bungalow |
| BasementDevelopment | Finished |
| BasementFeatures | Walk Out |
| BasementType | Full (finished) |
| ConstructionStyleAttachment | Detached |
| CoolingType | Central Air Conditioning, Air Exchanger |
| ExteriorFinish | Vinyl Siding, Stone |
| FireProtection | Smoke Detectors |
| FireplacePresent | Yes |
| FireplaceTotal | 1 |
| FoundationType | Concrete |
| HalfBathTotal | 1 |
| HeatingFuel | Propane |
| HeatingType | Forced Air |
| StoriesTotal | 1 |
| SizeInterior | 2000 - 2500 Sqft |
| Type | House |
| UtilityWater | Drilled Well |
Parking
| Attached Garage | |
| Garage |
Land
| AccessType | Year-round Access |
| Acreage | Yes |
| LandAmenities | Park |
| LandscapeFeatures | Landscaped |
| Sewer | Septic System |
| SizeDepth | 306 Ft ,6 In |
| SizeFrontage | 557 Ft |
| SizeIrregular | 557 X 306.5 Ft |
| SizeTotalText | 557 X 306.5 Ft|2 - 4.99 Acres |
| SurfaceWater | Lake/pond |
| ZoningDescription | Er, Ne, Ne2 |
Rooms
| Level | Type | Length | Width | Dimensions |
|---|---|---|---|---|
| Basement | Bedroom 5 | 3.72 m | 3.73 m | 3.72 m x 3.73 m |
| Basement | Workshop | 6.78 m | 9.45 m | 6.78 m x 9.45 m |
| Basement | Utility Room | 7.12 m | 2.42 m | 7.12 m x 2.42 m |
| Basement | Recreational, Games Room | 8.53 m | 5.51 m | 8.53 m x 5.51 m |
| Basement | Bedroom 4 | 3.09 m | 3.68 m | 3.09 m x 3.68 m |
| Ground Level | Foyer | 1.79 m | 2.74 m | 1.79 m x 2.74 m |
| Ground Level | Kitchen | 5.86 m | 2.79 m | 5.86 m x 2.79 m |
| Ground Level | Dining Room | 5.41 m | 4.03 m | 5.41 m x 4.03 m |
| Ground Level | Living Room | 3.85 m | 5.59 m | 3.85 m x 5.59 m |
| Ground Level | Primary Bedroom | 4.04 m | 4.28 m | 4.04 m x 4.28 m |
| Ground Level | Bedroom 2 | 3.63 m | 3.37 m | 3.63 m x 3.37 m |
| Ground Level | Bedroom 3 | 3.79 m | 3.38 m | 3.79 m x 3.38 m |
| Ground Level | Laundry Room | 4.69 m | 2.91 m | 4.69 m x 2.91 m |
Utilities
| Electricity | Installed |
| Wireless | Available |
| Electricity Connected | Connected |
https://www.realtor.ca/real-estate/28270443/130-louise-creek-crescent-west-grey-west-grey
Interested?
Contact us for more information
Neil Kirstine
Salesperson
79 Elora St
Mildmay, Ontario N0G 2J0
Jeremy Ellis
Salesperson
79 Elora St
Mildmay, Ontario N0G 2J0

