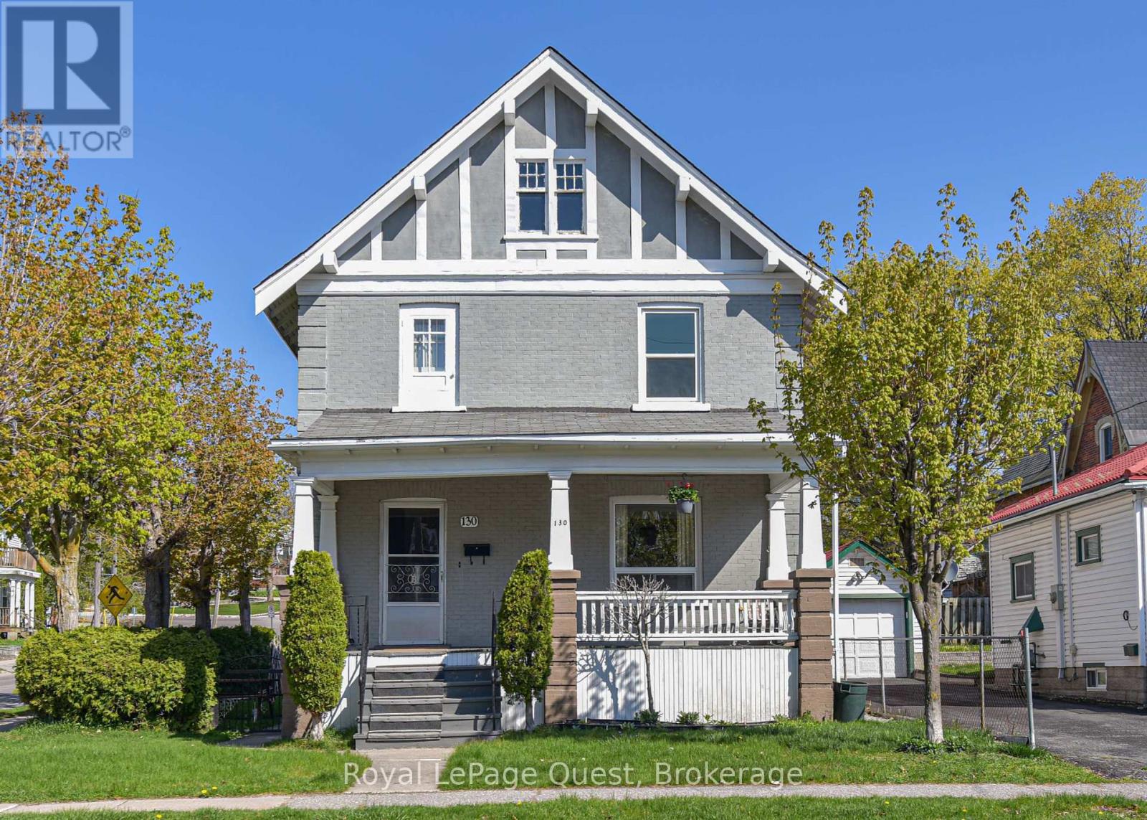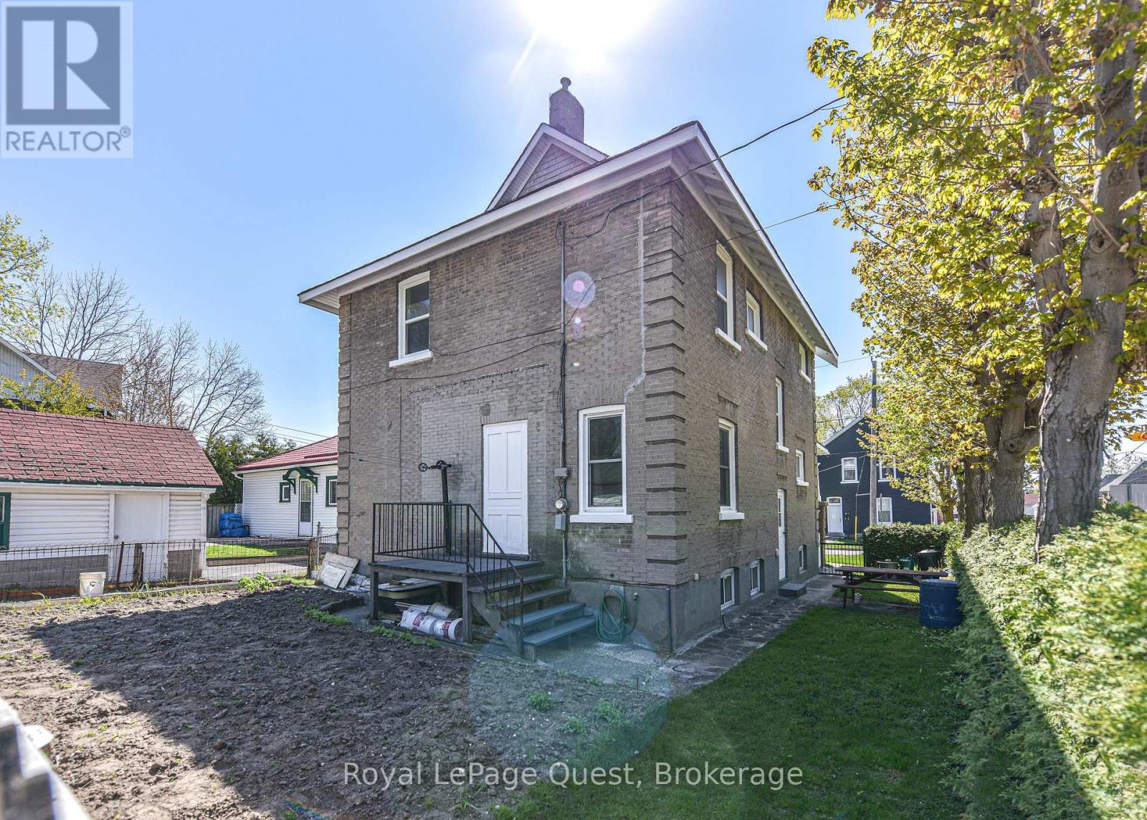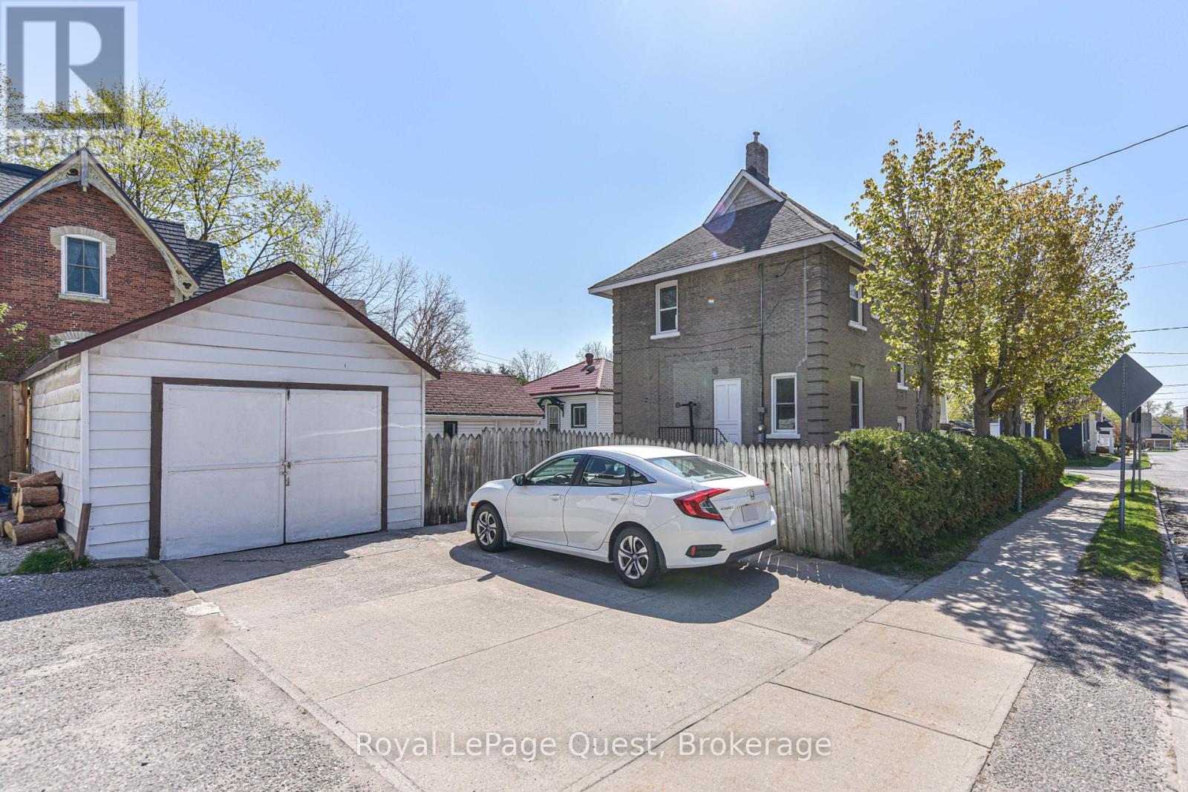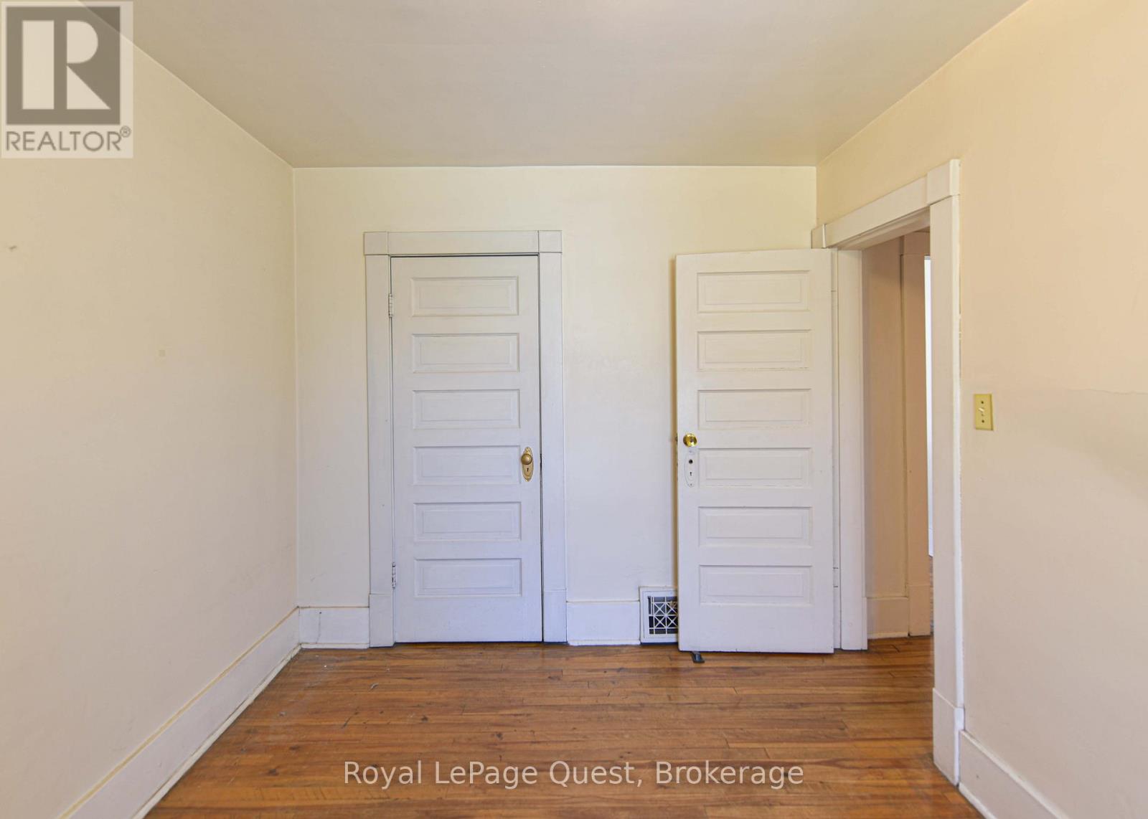130 Mary Street Orillia, Ontario L3V 3E2
$499,000
If you want OLD-FASHIONED CHARM and a great WALKABILITY score this home is minutes from downtown retaurants, shops, library, hospital and a children's park. It does need some attention but is a solid home with some excellent features--main floor has spacious entry, living room with pocket door to dining room which has a built-in cabinet. . NOTE: fireplace not used for several years. Kitchen is small but there is a bonus room that could be main floor bedroom, office or den. Mostly hardwood and STUNNING wood trim throughout. Upstairs are 4 rooms--one is set up as kitchen plus a 4 piece bath. The top floor is a large attic waiting for your design ideas. Plenty of storage in the basement, PRIVATE YARD and single garage complete this home (id:44887)
Property Details
| MLS® Number | S12145674 |
| Property Type | Single Family |
| Community Name | Orillia |
| Features | Sump Pump |
| ParkingSpaceTotal | 3 |
| Structure | Porch |
Building
| BathroomTotal | 2 |
| BedroomsAboveGround | 4 |
| BedroomsTotal | 4 |
| Amenities | Fireplace(s) |
| Appliances | Stove, Washer, Refrigerator |
| BasementDevelopment | Partially Finished |
| BasementType | N/a (partially Finished) |
| ConstructionStyleAttachment | Detached |
| CoolingType | Central Air Conditioning |
| ExteriorFinish | Brick |
| FoundationType | Block |
| HalfBathTotal | 1 |
| HeatingFuel | Natural Gas |
| HeatingType | Forced Air |
| StoriesTotal | 3 |
| SizeInterior | 1500 - 2000 Sqft |
| Type | House |
| UtilityWater | Municipal Water |
Parking
| Detached Garage | |
| Garage |
Land
| Acreage | No |
| Sewer | Sanitary Sewer |
| SizeDepth | 100 Ft |
| SizeFrontage | 40 Ft |
| SizeIrregular | 40 X 100 Ft |
| SizeTotalText | 40 X 100 Ft |
Rooms
| Level | Type | Length | Width | Dimensions |
|---|---|---|---|---|
| Second Level | Kitchen | 3.5 m | 2.46 m | 3.5 m x 2.46 m |
| Second Level | Bedroom | 3.48 m | 3.63 m | 3.48 m x 3.63 m |
| Second Level | Bedroom 2 | 3.48 m | 4.19 m | 3.48 m x 4.19 m |
| Second Level | Bedroom 3 | 2.72 m | 3.5 m | 2.72 m x 3.5 m |
| Ground Level | Foyer | 3.5 m | 4.06 m | 3.5 m x 4.06 m |
| Ground Level | Dining Room | 3.4 m | 4.34 m | 3.4 m x 4.34 m |
| Ground Level | Den | 4.17 m | 3.5 m | 4.17 m x 3.5 m |
| Ground Level | Kitchen | 3.5 m | 1.54 m | 3.5 m x 1.54 m |
| Ground Level | Foyer | 3.58 m | 2.99 m | 3.58 m x 2.99 m |
https://www.realtor.ca/real-estate/28306314/130-mary-street-orillia-orillia
Interested?
Contact us for more information
Darlene Elder
Salesperson
19 Andrew Street North
Orillia, Ontario L3V 5H9
































