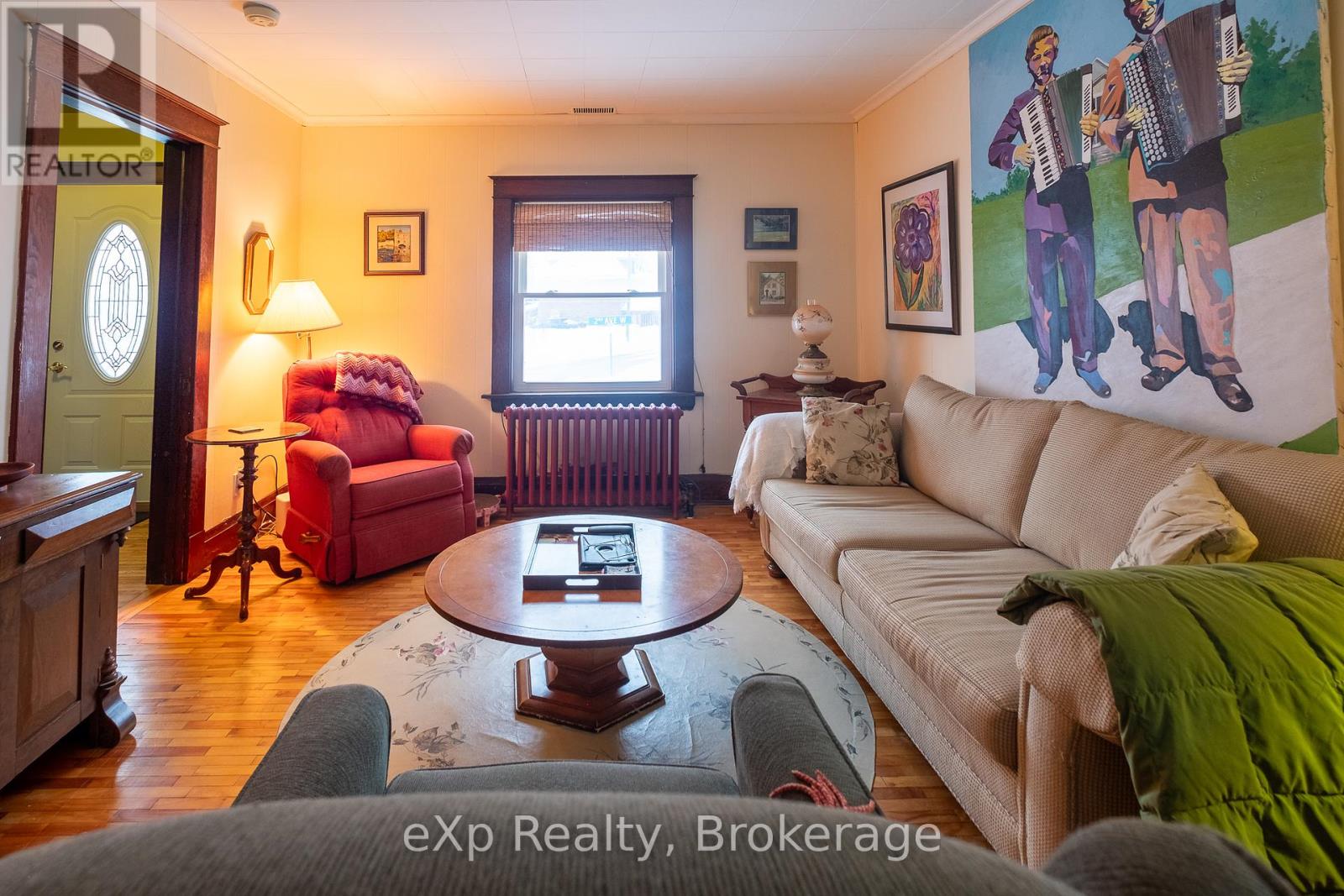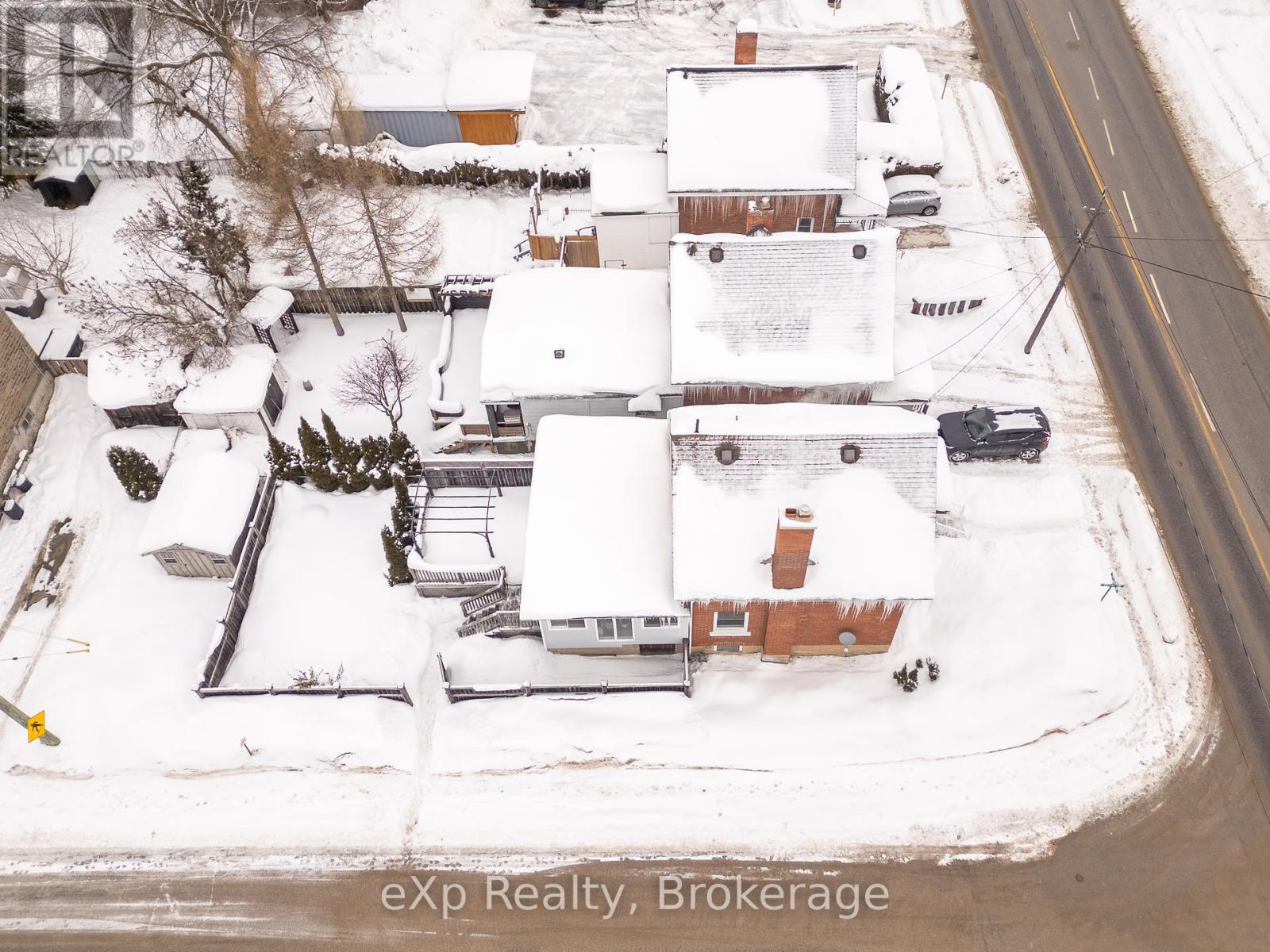1300 2nd Avenue W Owen Sound, Ontario N4K 4N4
$379,000
Charming Home in the Heart of Owen Sound. Perfect for Singles, Couples, or Small Families! Welcome to a home that beautifully blends privacy with convenience, offering a warm and inviting space for relaxed living. Step onto the charming side porch, bathed in gorgeous southern light, leading to a lovely deck with a gazebo perfect for morning coffee or evening unwinding. The fully fenced backyard ensures total privacy, while the driveway provides parking for one vehicle and features a beautifully crafted Mennonite shed for extra storage. Inside, the eat-in kitchen is a delight, offering plenty of space for cooking and gathering with friends and loved ones. The cozy living area provides ample room for lounging or incorporating a dining space, making it easy to entertain or simply stretch out and enjoy. Upstairs, you'll find three tidy and charming bedrooms along with a well-kept bathroom ideal for restful nights and a peaceful retreat. The full unfinished basement offers extra storage or the potential for future expansion. Located just a short stroll from Kelso Beach and downtown Owen Sound, this home is a wonderful choice for those who appreciate walkable city living while embracing a greener lifestyle. Ready to make this charming space your own? Book a viewing today! (id:44887)
Property Details
| MLS® Number | X11968840 |
| Property Type | Single Family |
| Community Name | Owen Sound |
| AmenitiesNearBy | Beach, Hospital |
| CommunityFeatures | Community Centre |
| EquipmentType | Water Heater |
| ParkingSpaceTotal | 1 |
| RentalEquipmentType | Water Heater |
| Structure | Shed |
Building
| BathroomTotal | 1 |
| BedroomsAboveGround | 3 |
| BedroomsTotal | 3 |
| Appliances | Dishwasher, Dryer, Range, Refrigerator, Storage Shed, Stove, Window Coverings |
| BasementDevelopment | Unfinished |
| BasementType | Full (unfinished) |
| ConstructionStyleAttachment | Detached |
| ExteriorFinish | Brick |
| FoundationType | Stone |
| HeatingFuel | Natural Gas |
| HeatingType | Forced Air |
| StoriesTotal | 2 |
| Type | House |
| UtilityWater | Municipal Water |
Parking
| No Garage |
Land
| Acreage | No |
| FenceType | Fenced Yard |
| LandAmenities | Beach, Hospital |
| LandscapeFeatures | Landscaped |
| Sewer | Sanitary Sewer |
| SizeDepth | 100 Ft |
| SizeFrontage | 30 Ft |
| SizeIrregular | 30 X 100 Ft |
| SizeTotalText | 30 X 100 Ft |
Rooms
| Level | Type | Length | Width | Dimensions |
|---|---|---|---|---|
| Second Level | Primary Bedroom | 3.42 m | 2.86 m | 3.42 m x 2.86 m |
| Second Level | Bedroom 2 | 2.76 m | 2.83 m | 2.76 m x 2.83 m |
| Second Level | Bedroom 3 | 2.19 m | 2.66 m | 2.19 m x 2.66 m |
| Second Level | Bathroom | 1.36 m | 2.7 m | 1.36 m x 2.7 m |
| Basement | Laundry Room | 4.56 m | 3.37 m | 4.56 m x 3.37 m |
| Basement | Other | 2.63 m | 5.17 m | 2.63 m x 5.17 m |
| Basement | Utility Room | 2.98 m | 2.78 m | 2.98 m x 2.78 m |
| Main Level | Foyer | 3.06 m | 1.96 m | 3.06 m x 1.96 m |
| Main Level | Living Room | 3.12 m | 3.54 m | 3.12 m x 3.54 m |
| Main Level | Dining Room | 3.11 m | 4.7 m | 3.11 m x 4.7 m |
| Main Level | Kitchen | 4.65 m | 3.76 m | 4.65 m x 3.76 m |
| Main Level | Sunroom | 4.55 m | 1.79 m | 4.55 m x 1.79 m |
https://www.realtor.ca/real-estate/27906005/1300-2nd-avenue-w-owen-sound-owen-sound
Interested?
Contact us for more information
Wanda Westover
Broker
250-10th Street West
Owen Sound, Ontario N4K 3R3
Lisa Dren
Salesperson
250-10th Street West
Owen Sound, Ontario N4K 3R3
Scott Crowther
Salesperson
250-10th Street West
Owen Sound, Ontario N4K 3R3













































