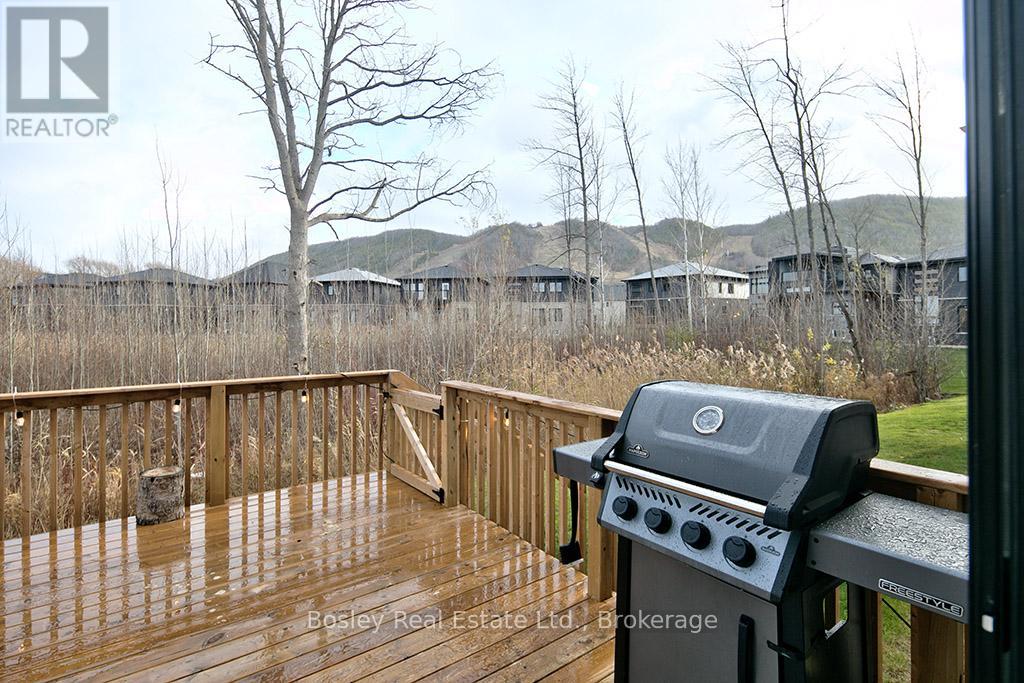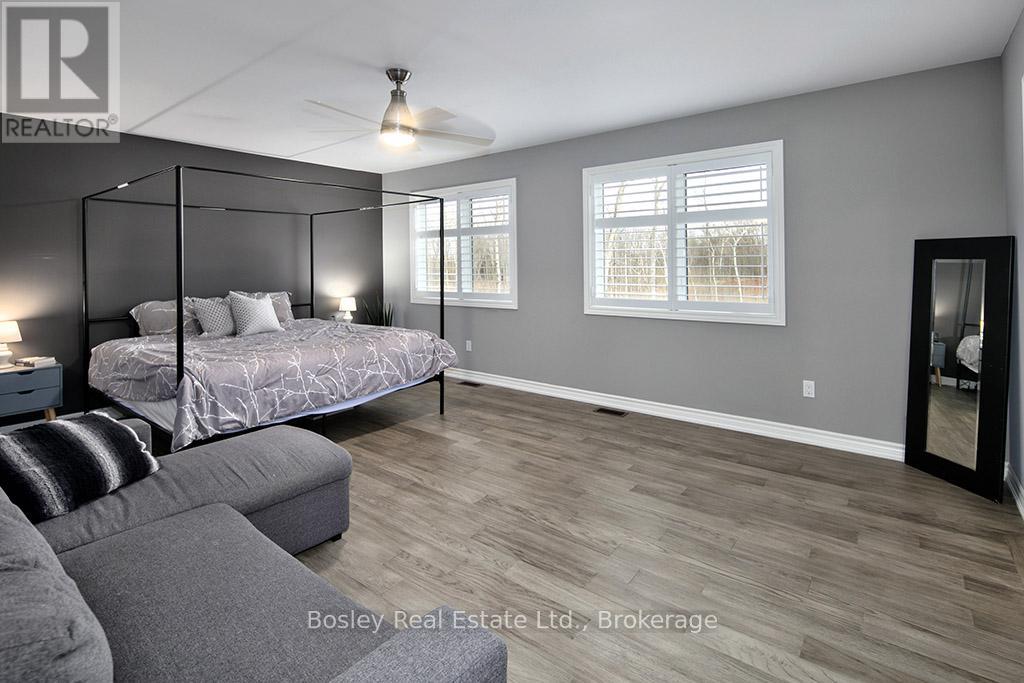133 Sebastien Street Blue Mountains, Ontario N0H 1J0
$1,349,000
Welcome to 133 Sebastian Street, a stunning 5-bed, 4-bath semi-custom home with breathtaking views of Georgian Bay. Located within walking distance to Georgian Peaks Ski Club and offering direct water access, this home is perfect for outdoor enthusiasts and families alike. The open-concept design features a gourmet kitchen, sunlit great room with a cozy fireplace, and a private deck to enjoy the scenery. A fully equipped secondary suite with a private entrance, a nanny suite, or multi-generational living. The luxurious primary suite boasts water views, a spa-like ensuite, and a walk-in closet, while additional bedrooms provide ample space for family or guests. Situated minutes from Thornbury and Collingwood, this home offers the perfect blend of tranquility and convenience, with nearby dining, shopping, and recreational opportunities. Don't miss this rare chance to own a versatile, luxury retreat! ** This is a linked property.** (id:44887)
Property Details
| MLS® Number | X12155576 |
| Property Type | Single Family |
| Community Name | Blue Mountains |
| AmenitiesNearBy | Beach, Schools, Ski Area |
| Easement | None |
| Features | Cul-de-sac, In-law Suite |
| ParkingSpaceTotal | 4 |
| ViewType | Unobstructed Water View |
| WaterFrontType | Waterfront |
Building
| BathroomTotal | 4 |
| BedroomsAboveGround | 3 |
| BedroomsBelowGround | 2 |
| BedroomsTotal | 5 |
| Age | 0 To 5 Years |
| Appliances | Dishwasher, Dryer, Garage Door Opener, Stove, Washer, Refrigerator |
| BasementDevelopment | Finished |
| BasementFeatures | Apartment In Basement |
| BasementType | N/a (finished) |
| ConstructionStyleAttachment | Detached |
| CoolingType | Central Air Conditioning |
| ExteriorFinish | Brick, Vinyl Siding |
| FoundationType | Concrete |
| HeatingFuel | Natural Gas |
| HeatingType | Forced Air |
| StoriesTotal | 2 |
| SizeInterior | 2000 - 2500 Sqft |
| Type | House |
| UtilityWater | Municipal Water |
Parking
| Attached Garage | |
| Garage |
Land
| AccessType | Year-round Access |
| Acreage | No |
| LandAmenities | Beach, Schools, Ski Area |
| Sewer | Sanitary Sewer |
| SizeDepth | 120 Ft |
| SizeFrontage | 49 Ft |
| SizeIrregular | 49 X 120 Ft |
| SizeTotalText | 49 X 120 Ft|under 1/2 Acre |
| ZoningDescription | R1 |
Rooms
| Level | Type | Length | Width | Dimensions |
|---|---|---|---|---|
| Second Level | Primary Bedroom | 5.71 m | 4.09 m | 5.71 m x 4.09 m |
| Second Level | Bathroom | 3.15 m | 2.39 m | 3.15 m x 2.39 m |
| Second Level | Bedroom 2 | 3.79 m | 4.07 m | 3.79 m x 4.07 m |
| Second Level | Bedroom 3 | 4.47 m | 3.33 m | 4.47 m x 3.33 m |
| Second Level | Family Room | 4.37 m | 3.99 m | 4.37 m x 3.99 m |
| Second Level | Bathroom | 3.51 m | 1.47 m | 3.51 m x 1.47 m |
| Basement | Bedroom 5 | 2.85 m | 2.85 m | 2.85 m x 2.85 m |
| Basement | Bathroom | 1.93 m | 2.41 m | 1.93 m x 2.41 m |
| Basement | Bedroom 4 | 2.85 m | 2.49 m | 2.85 m x 2.49 m |
| Main Level | Bathroom | 4.42 m | 2.36 m | 4.42 m x 2.36 m |
| Main Level | Kitchen | 4.34 m | 3.07 m | 4.34 m x 3.07 m |
Utilities
| Cable | Installed |
| Sewer | Installed |
https://www.realtor.ca/real-estate/28328242/133-sebastien-street-blue-mountains-blue-mountains
Interested?
Contact us for more information
Giovanni Boni
Salesperson
276 Ste Marie Street
Collingwood, Ontario L9Y 3K7











































