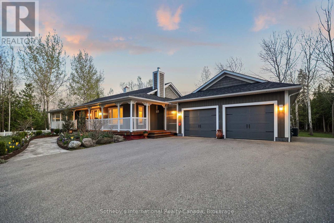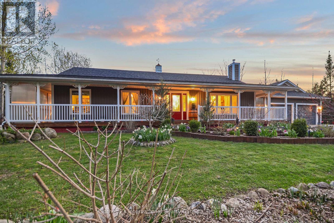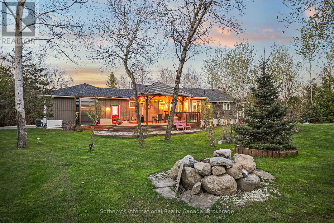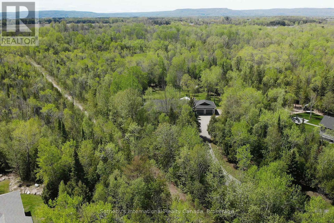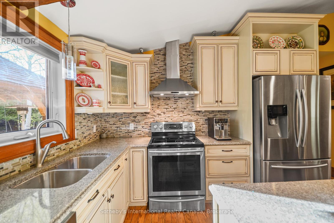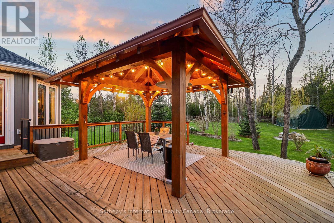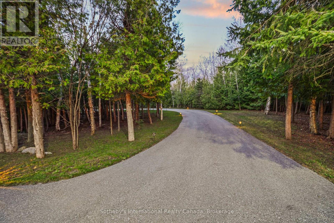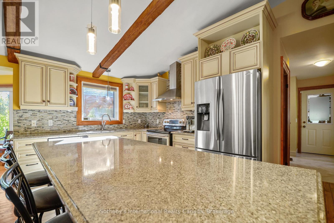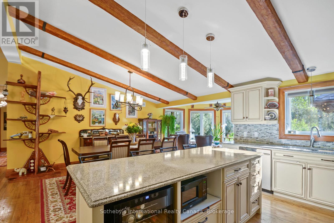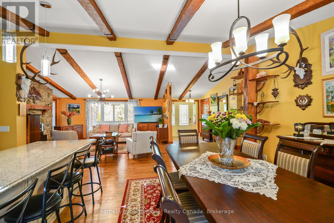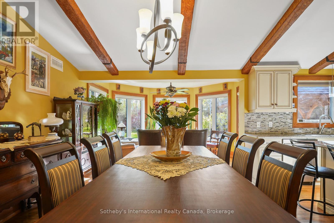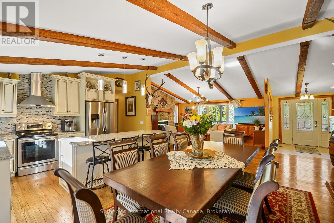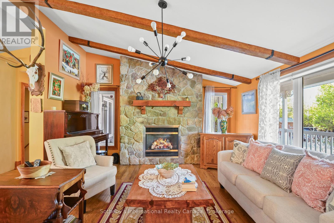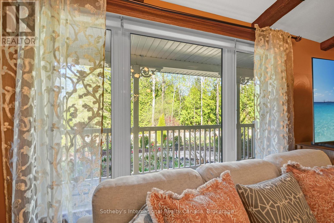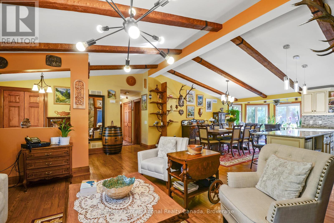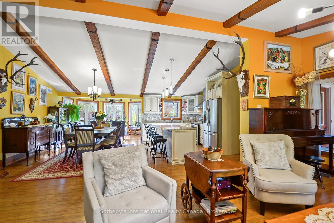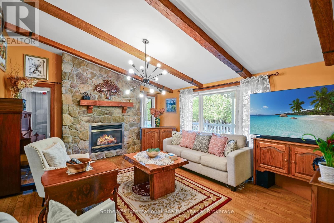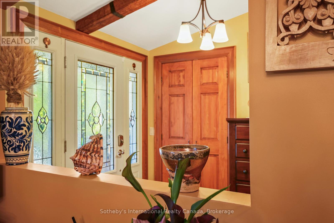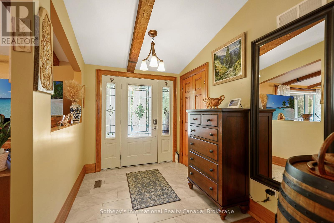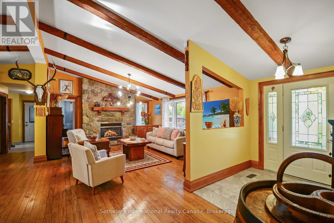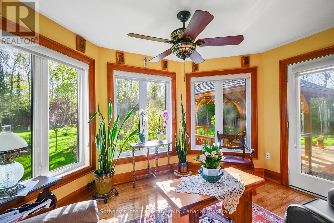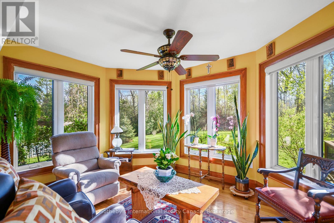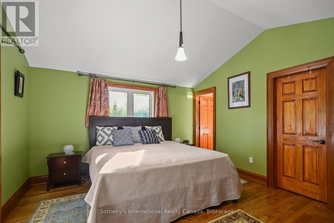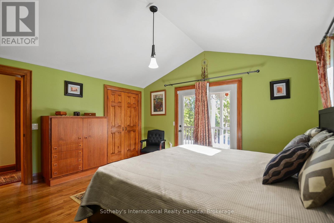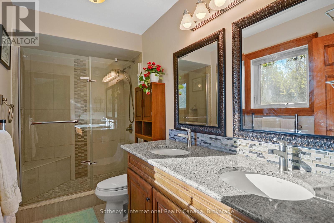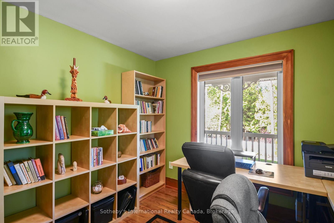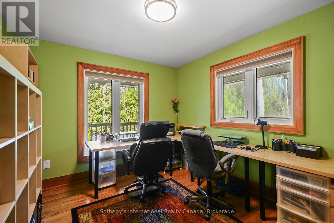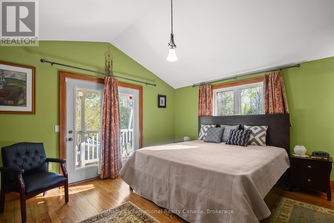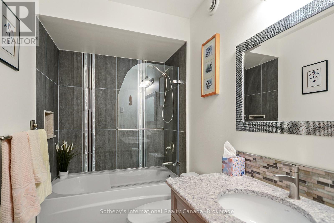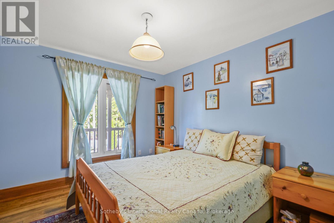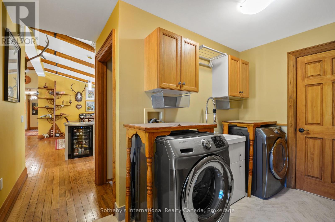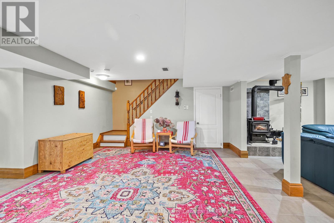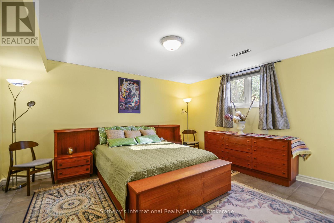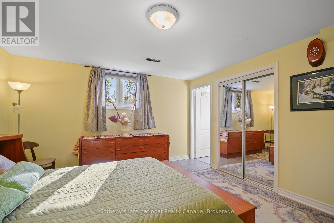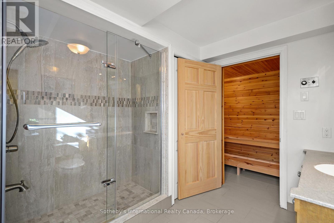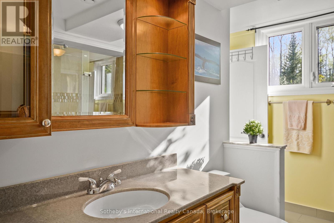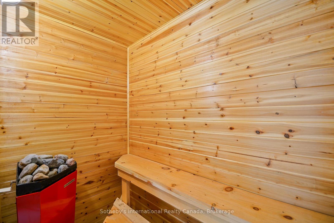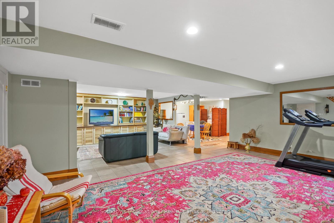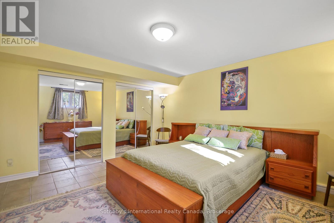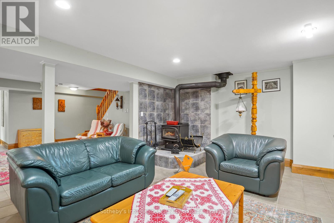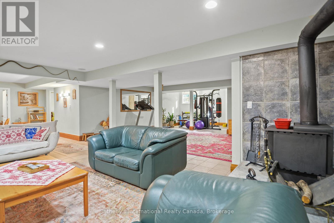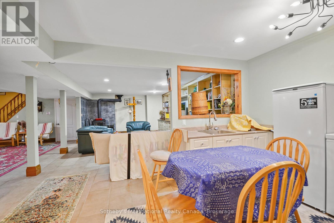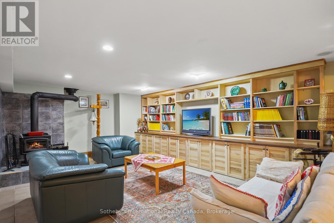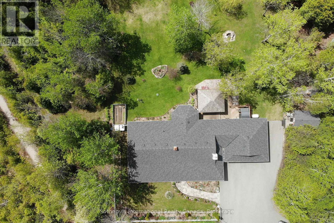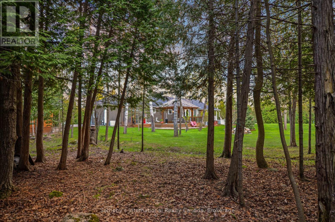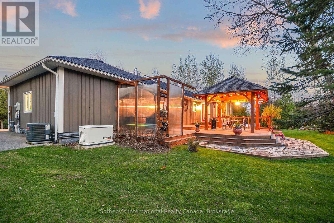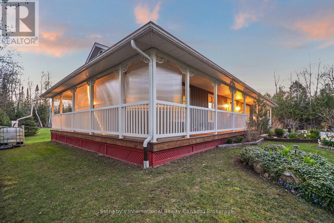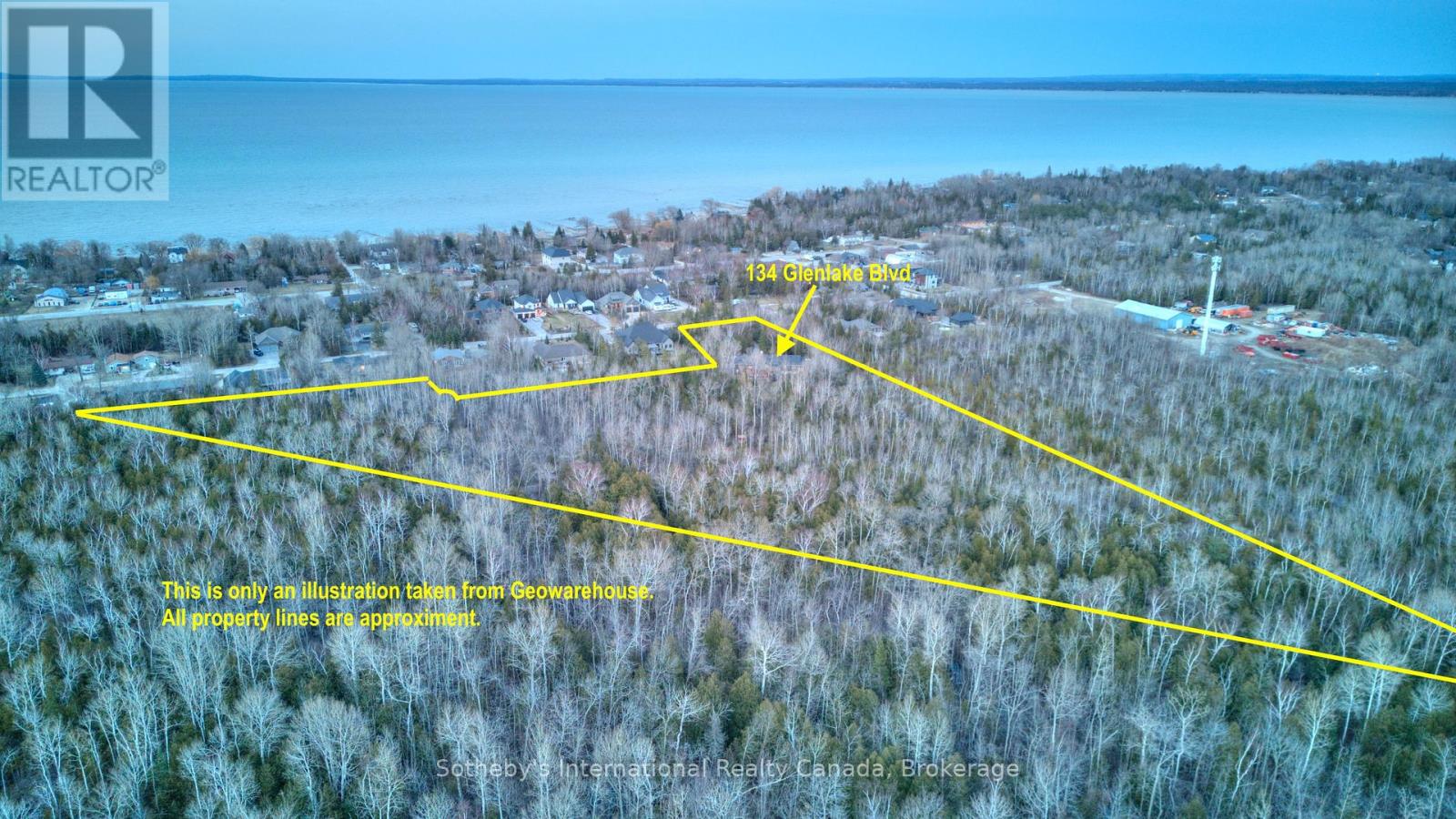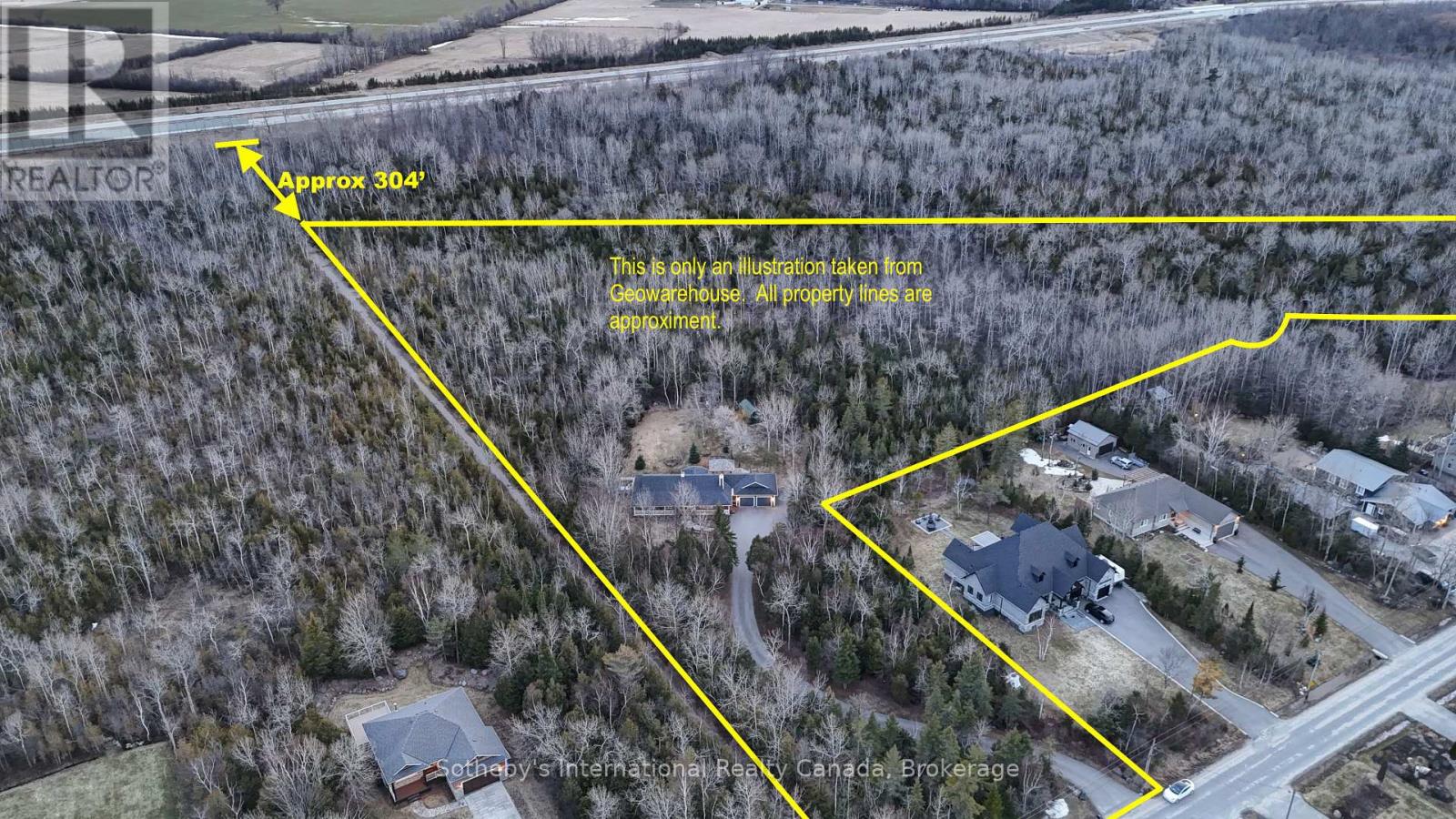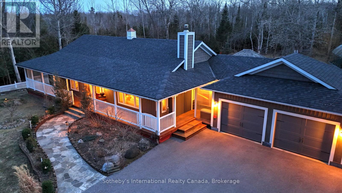134 Glenlake Boulevard Collingwood, Ontario L9Y 0X2
$1,499,000
Nestled in the quiet East-end Collingwood neighbourhood is this 9.5 acre estate. A 3,500 square foot bungalow which boasts four bedrooms, three baths and has been meticulously maintained by its current owners. Recent updates abound: In 2015, a custom kitchen with quartz counters and island. By 2017, a new furnace, central A/C, roof, Generac 11kw Generator, deck, and gazebo were added. 2018 saw the addition of vinyl siding, while 2019 brought a tankless water heater. The lower level features a wet bar, family room with woodstove, built-in cabinets, and radiant heated floors. The fourth bedroom includes an en-suite with sauna. Outside there is a spacious deck off the sunroom which overlooks a manicured backyard and forest, enveloped by perennial gardens and a fenced-in vegetable patch. A wrap-around covered porch enhances curb appeal and offers multiple sitting areas. The winding paved driveway ensures privacy, while its central location affords easy access to Collingwood's amenities and a mere five-minute stroll to the Georgian Bay shoreline. Truly, an exceptional property awaits. (id:44887)
Property Details
| MLS® Number | S12037682 |
| Property Type | Single Family |
| Community Name | Collingwood |
| Features | Wooded Area, Flat Site, Lighting, Sump Pump, Sauna |
| ParkingSpaceTotal | 10 |
| Structure | Deck |
Building
| BathroomTotal | 3 |
| BedroomsAboveGround | 3 |
| BedroomsBelowGround | 1 |
| BedroomsTotal | 4 |
| Age | 16 To 30 Years |
| Appliances | Water Heater, Central Vacuum, Dishwasher, Dryer, Stove, Washer, Wine Fridge, Refrigerator |
| ArchitecturalStyle | Bungalow |
| BasementDevelopment | Finished |
| BasementType | Full (finished) |
| ConstructionStyleAttachment | Detached |
| CoolingType | Central Air Conditioning, Air Exchanger |
| ExteriorFinish | Steel |
| FireplacePresent | Yes |
| FireplaceTotal | 2 |
| FoundationType | Concrete |
| HeatingFuel | Natural Gas |
| HeatingType | Forced Air |
| StoriesTotal | 1 |
| Type | House |
| UtilityWater | Municipal Water |
Parking
| Attached Garage | |
| Garage |
Land
| Acreage | Yes |
| Sewer | Septic System |
| SizeIrregular | 119.9 X 1162.68 Acre |
| SizeTotalText | 119.9 X 1162.68 Acre|5 - 9.99 Acres |
| ZoningDescription | Ru-4 |
Rooms
| Level | Type | Length | Width | Dimensions |
|---|---|---|---|---|
| Basement | Primary Bedroom | 5.31 m | 4.42 m | 5.31 m x 4.42 m |
| Basement | Bathroom | 3.1 m | 3.25 m | 3.1 m x 3.25 m |
| Basement | Other | 2.01 m | 1.55 m | 2.01 m x 1.55 m |
| Basement | Other | 2.01 m | 1.8 m | 2.01 m x 1.8 m |
| Basement | Sitting Room | 5.11 m | 4.19 m | 5.11 m x 4.19 m |
| Basement | Other | 3.73 m | 3.94 m | 3.73 m x 3.94 m |
| Basement | Other | 3.81 m | 3.66 m | 3.81 m x 3.66 m |
| Basement | Other | 2.49 m | 4.27 m | 2.49 m x 4.27 m |
| Basement | Other | 4.29 m | 4.42 m | 4.29 m x 4.42 m |
| Main Level | Bathroom | 3.25 m | 1.47 m | 3.25 m x 1.47 m |
| Main Level | Dining Room | 3.3 m | 3.53 m | 3.3 m x 3.53 m |
| Main Level | Family Room | 3.68 m | 3.53 m | 3.68 m x 3.53 m |
| Main Level | Kitchen | 3.1 m | 4.09 m | 3.1 m x 4.09 m |
| Main Level | Laundry Room | 2.49 m | 3.43 m | 2.49 m x 3.43 m |
| Main Level | Living Room | 4.8 m | 4.42 m | 4.8 m x 4.42 m |
| Main Level | Bedroom | 3.02 m | 3.3 m | 3.02 m x 3.3 m |
| Main Level | Bedroom | 3.02 m | 3.68 m | 3.02 m x 3.68 m |
| Main Level | Bedroom | 4.01 m | 4.32 m | 4.01 m x 4.32 m |
| Main Level | Bathroom | 1.5 m | 2.64 m | 1.5 m x 2.64 m |
Utilities
| Cable | Installed |
https://www.realtor.ca/real-estate/28064918/134-glenlake-boulevard-collingwood-collingwood
Interested?
Contact us for more information
Kevin Gilchrist
Broker
243 Hurontario St
Collingwood, Ontario L9Y 2M1

