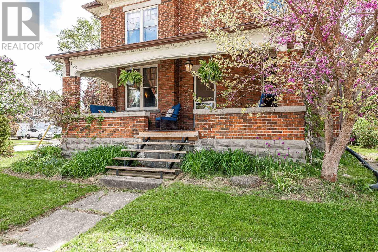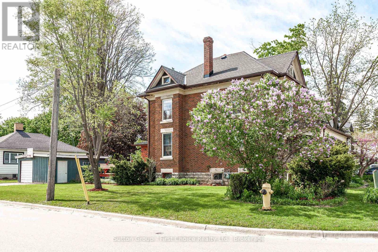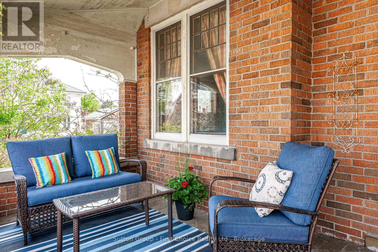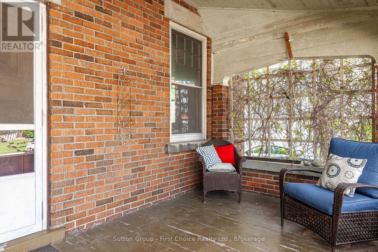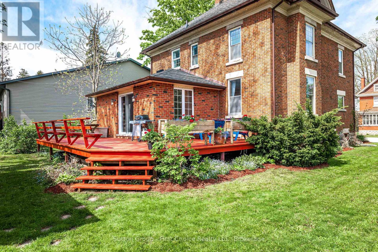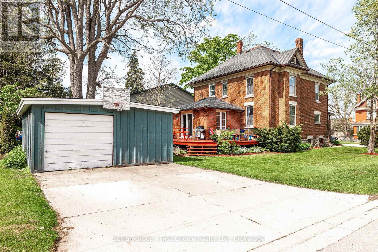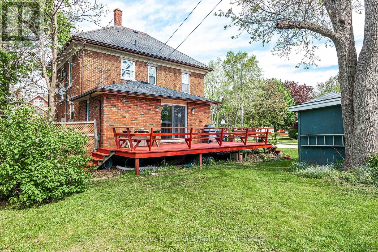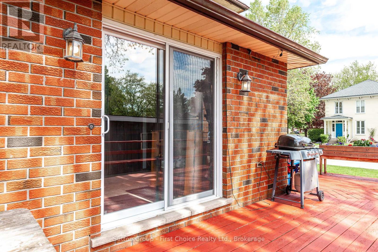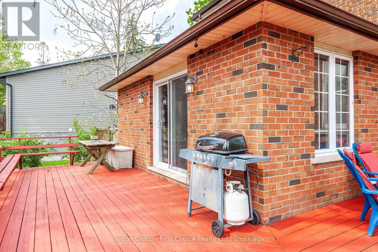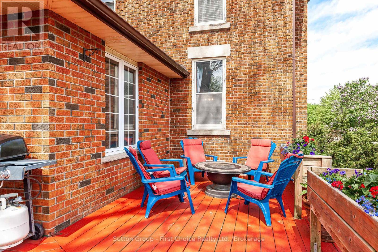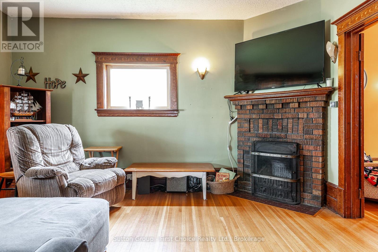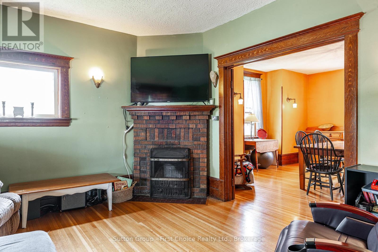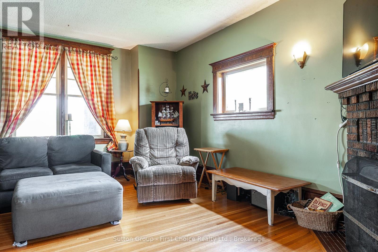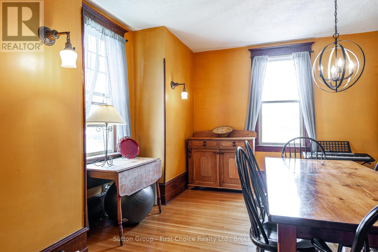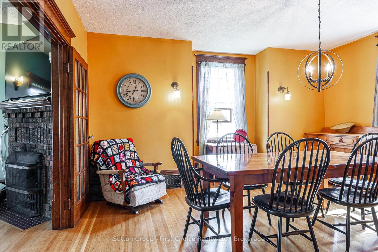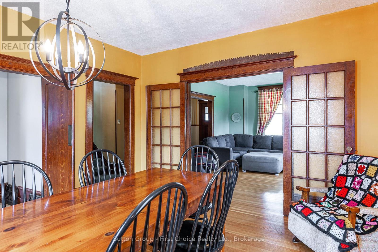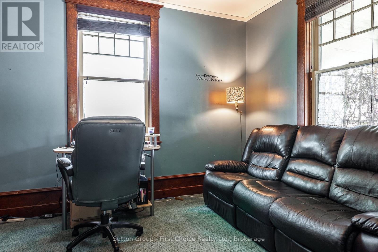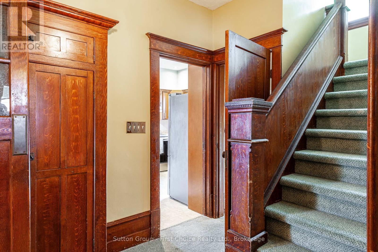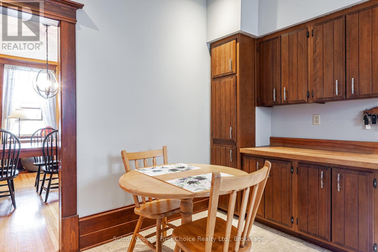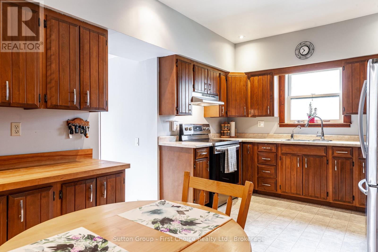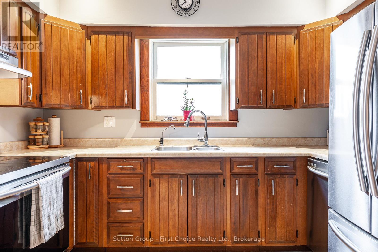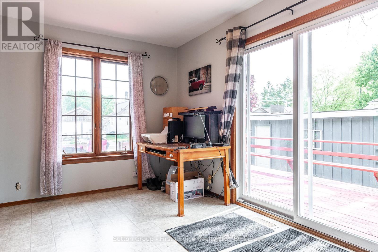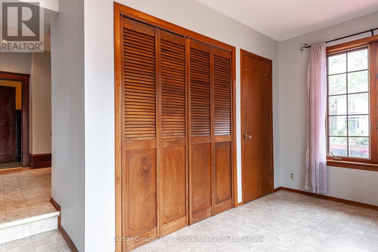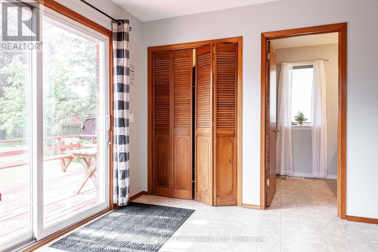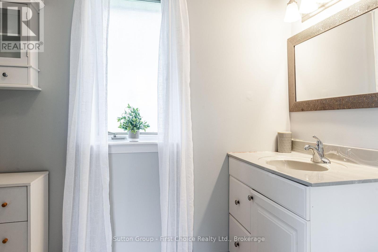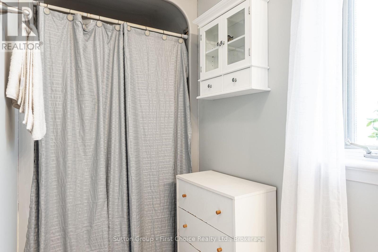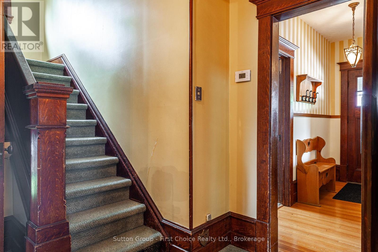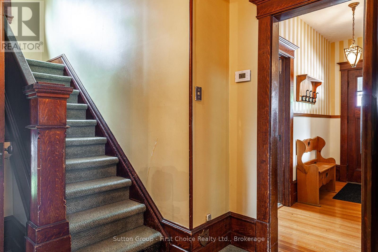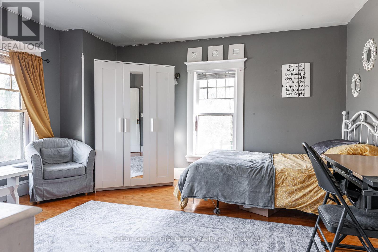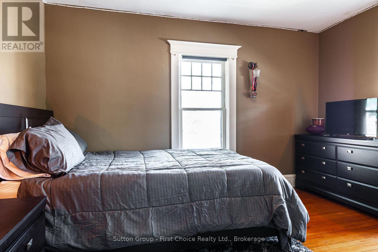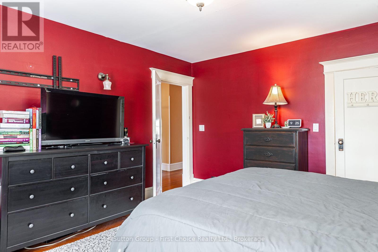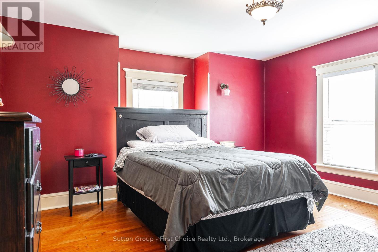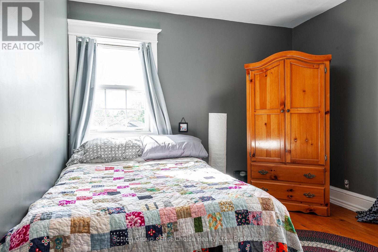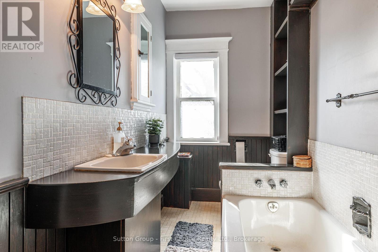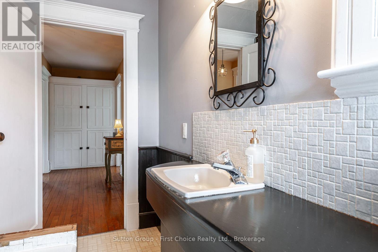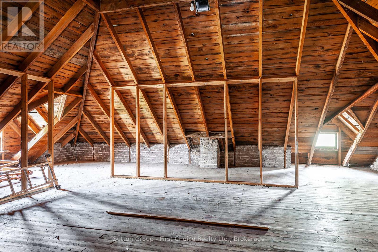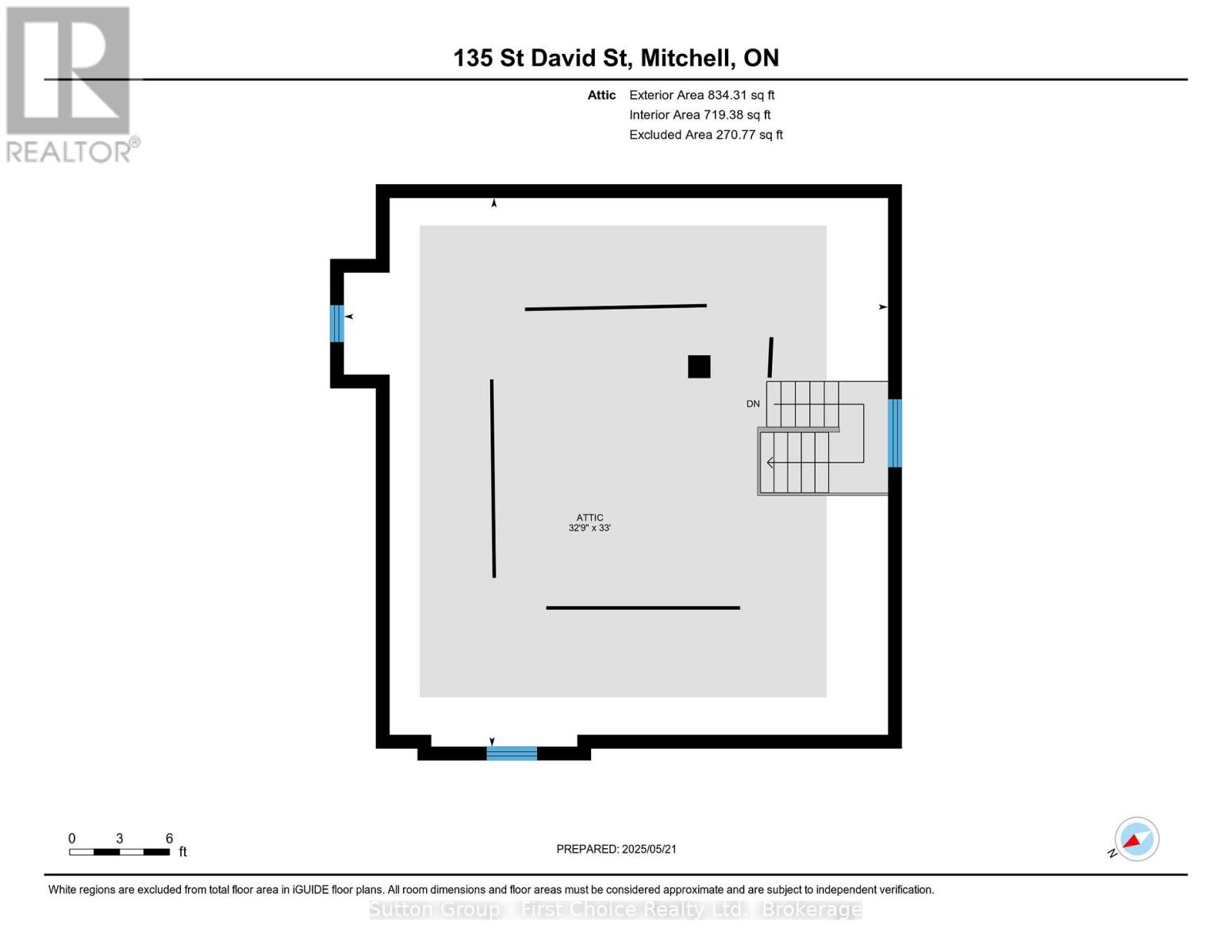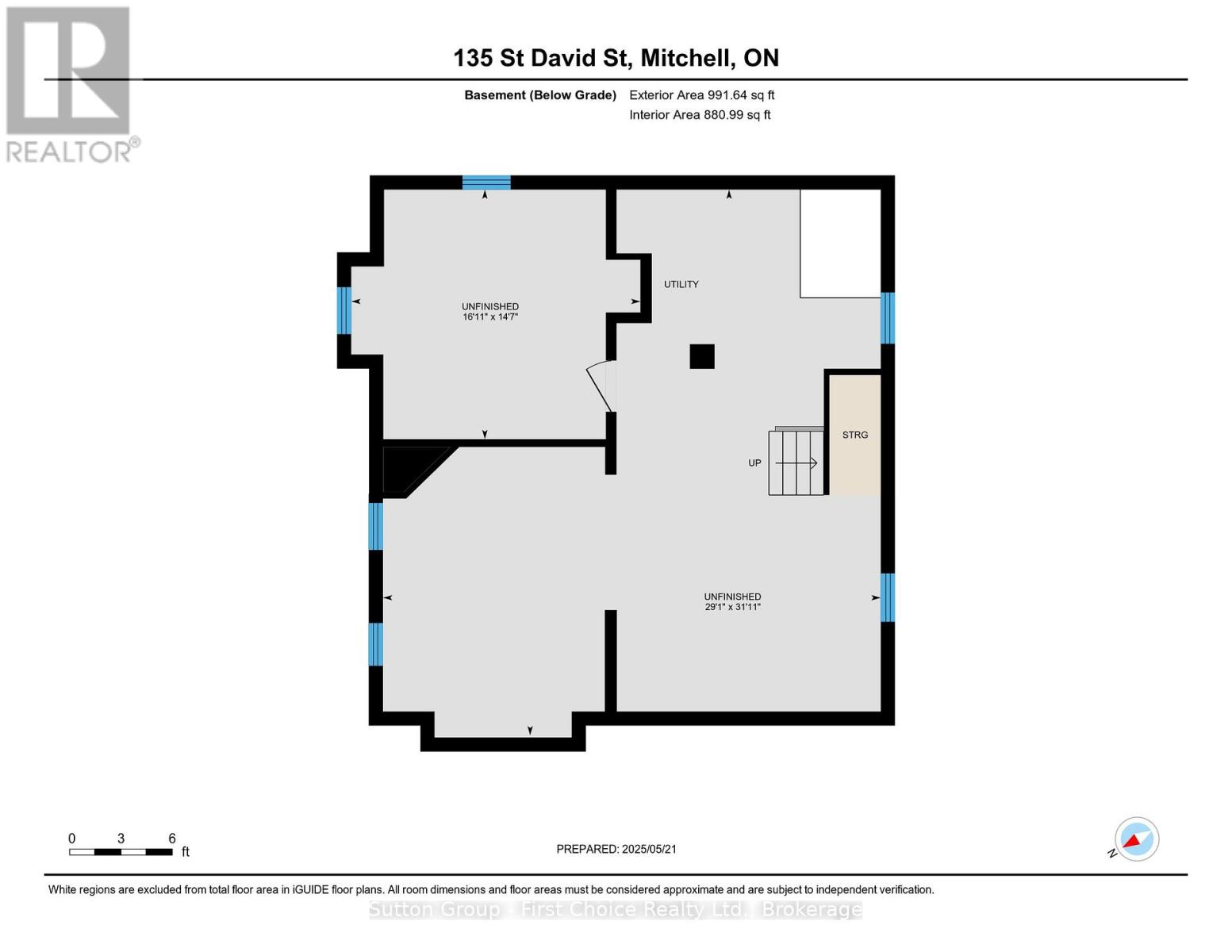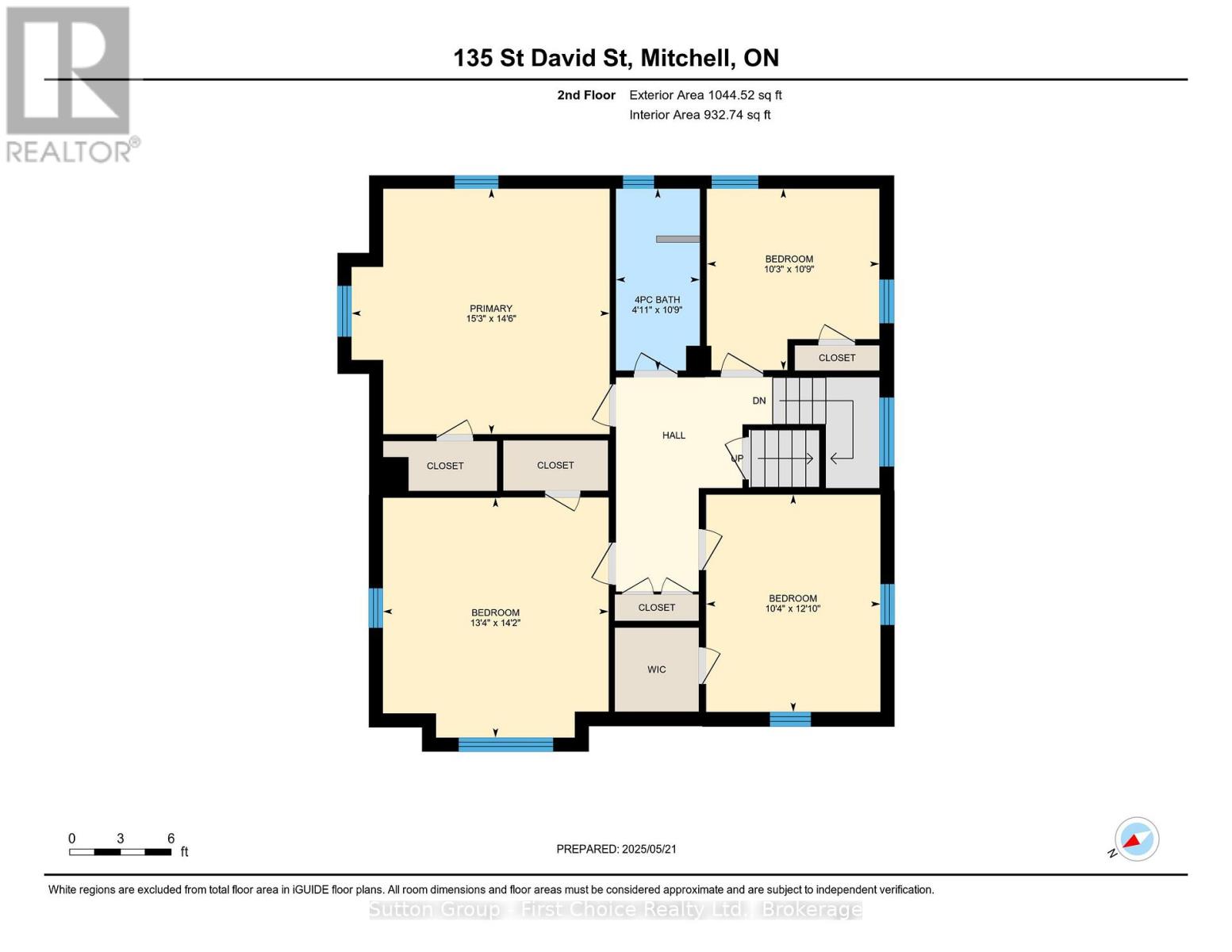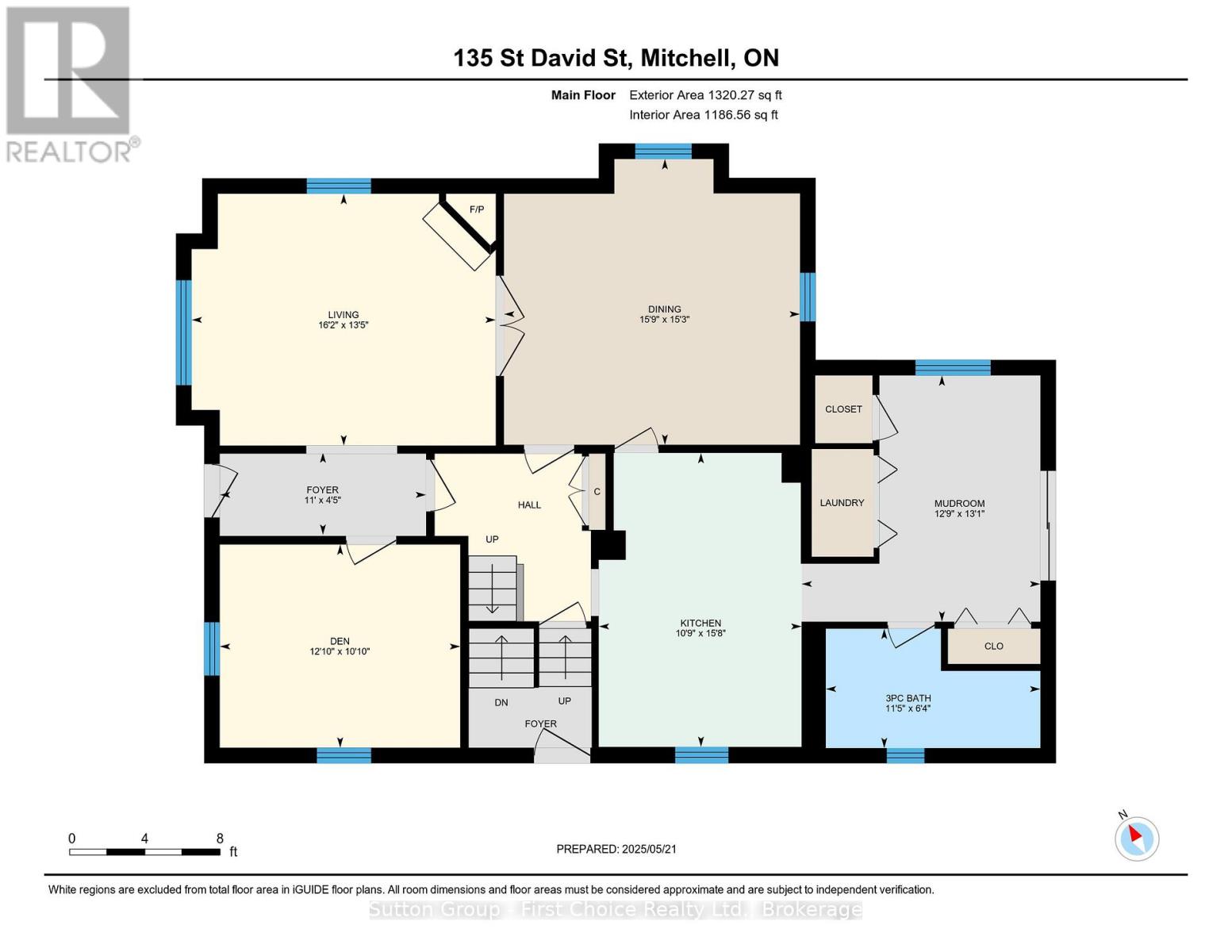135 St. David Street N West Perth, Ontario N0K 1N0
$715,000
Step into a timeless haven with this charming 104-year-old 2.5 storey family home with 5 bedrooms and over 2800 sq.ft of living space in the heart of Mitchell, a true testament to enduring architectural elegance. Nestled on a beautifully landscaped lot, this property exudes character and warmth, inviting you to create new memories within its walls. The home's rich history is evident in the beautifully preserved period details, including stunning oak hardwood floors, an ornate fireplace, and beautiful wood work. A spacious and light-filled interior features well-maintained rooms that offer ample opportunities for comfortable living and entertaining including a main floor bedroom. The 1987 addition of the sunroom/office, along with main floor laundry & 3 piece bath, has sliding glass doors that open onto a huge wrap around back deck with built-in seating. Upstairs, there are four spacious bedrooms, with a full bathroom and a walk-up attic (33ftx32ft, 10ft ceiling) offering potential for future finishing. The location of this home is very central to downtown, parks, arenas and schools. The mature trees and lush greenery surrounding the home provide a peaceful outdoor retreat, perfect for enjoying a leisurely afternoon. Discover the perfect blend of history and contemporary living in this centrally located exceptional property. Please note zoning is R2/4SC (Secondary Commercial) due to the property's proximity to Mitchell's downtown core. (id:44887)
Open House
This property has open houses!
10:30 am
Ends at:12:00 pm
Property Details
| MLS® Number | X12161254 |
| Property Type | Single Family |
| Community Name | Mitchell |
| AmenitiesNearBy | Park, Place Of Worship, Schools |
| CommunityFeatures | Community Centre |
| EquipmentType | Water Heater |
| Features | Flat Site, Lane |
| ParkingSpaceTotal | 3 |
| RentalEquipmentType | Water Heater |
| Structure | Patio(s), Deck, Porch |
Building
| BathroomTotal | 2 |
| BedroomsAboveGround | 5 |
| BedroomsTotal | 5 |
| Age | 100+ Years |
| Amenities | Fireplace(s) |
| Appliances | Water Meter, Water Heater, Dishwasher, Dryer, Microwave, Stove, Washer, Window Coverings, Refrigerator |
| BasementDevelopment | Unfinished |
| BasementType | N/a (unfinished) |
| ConstructionStyleAttachment | Detached |
| ExteriorFinish | Brick, Wood |
| FireProtection | Smoke Detectors |
| FireplacePresent | Yes |
| FireplaceTotal | 1 |
| FlooringType | Hardwood, Vinyl, Concrete |
| FoundationType | Poured Concrete |
| HeatingFuel | Natural Gas |
| HeatingType | Forced Air |
| StoriesTotal | 3 |
| SizeInterior | 2000 - 2500 Sqft |
| Type | House |
| UtilityWater | Municipal Water |
Parking
| Detached Garage | |
| Garage |
Land
| Acreage | No |
| LandAmenities | Park, Place Of Worship, Schools |
| Sewer | Sanitary Sewer |
| SizeDepth | 104 Ft ,3 In |
| SizeFrontage | 54 Ft ,10 In |
| SizeIrregular | 54.9 X 104.3 Ft |
| SizeTotalText | 54.9 X 104.3 Ft |
| SoilType | Clay |
| ZoningDescription | R2-4sc |
Rooms
| Level | Type | Length | Width | Dimensions |
|---|---|---|---|---|
| Second Level | Bathroom | 1.51 m | 3.28 m | 1.51 m x 3.28 m |
| Second Level | Primary Bedroom | 4.66 m | 4.43 m | 4.66 m x 4.43 m |
| Second Level | Bedroom 3 | 4.07 m | 4.32 m | 4.07 m x 4.32 m |
| Second Level | Bedroom 4 | 3.14 m | 3.92 m | 3.14 m x 3.92 m |
| Second Level | Bedroom 5 | 3.11 m | 3.27 m | 3.11 m x 3.27 m |
| Third Level | Great Room | 9.97 m | 10.06 m | 9.97 m x 10.06 m |
| Basement | Other | 5.16 m | 4.45 m | 5.16 m x 4.45 m |
| Main Level | Living Room | 4.08 m | 4.93 m | 4.08 m x 4.93 m |
| Main Level | Bathroom | 1.94 m | 3.48 m | 1.94 m x 3.48 m |
| Main Level | Foyer | 1.34 m | 3.35 m | 1.34 m x 3.35 m |
| Main Level | Dining Room | 4.64 m | 4.8 m | 4.64 m x 4.8 m |
| Main Level | Kitchen | 4.77 m | 3.29 m | 4.77 m x 3.29 m |
| Main Level | Sunroom | 3.99 m | 3.87 m | 3.99 m x 3.87 m |
| Main Level | Bedroom | 3.3 m | 3.9 m | 3.3 m x 3.9 m |
Utilities
| Cable | Installed |
| Sewer | Installed |
https://www.realtor.ca/real-estate/28340873/135-st-david-street-n-west-perth-mitchell-mitchell
Interested?
Contact us for more information
Liz Yundt
Salesperson
151 Downie St
Stratford, Ontario N5A 1X2


