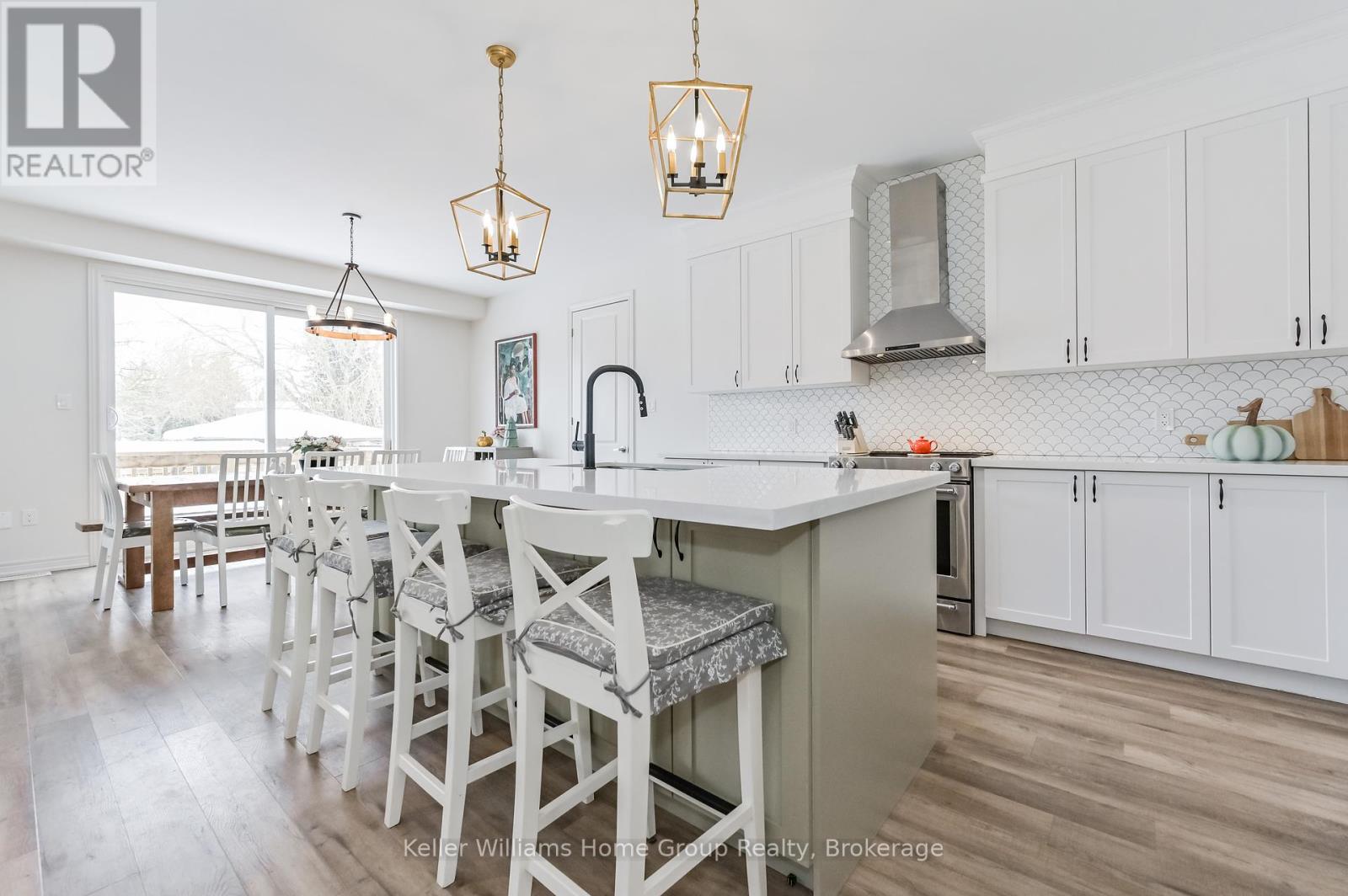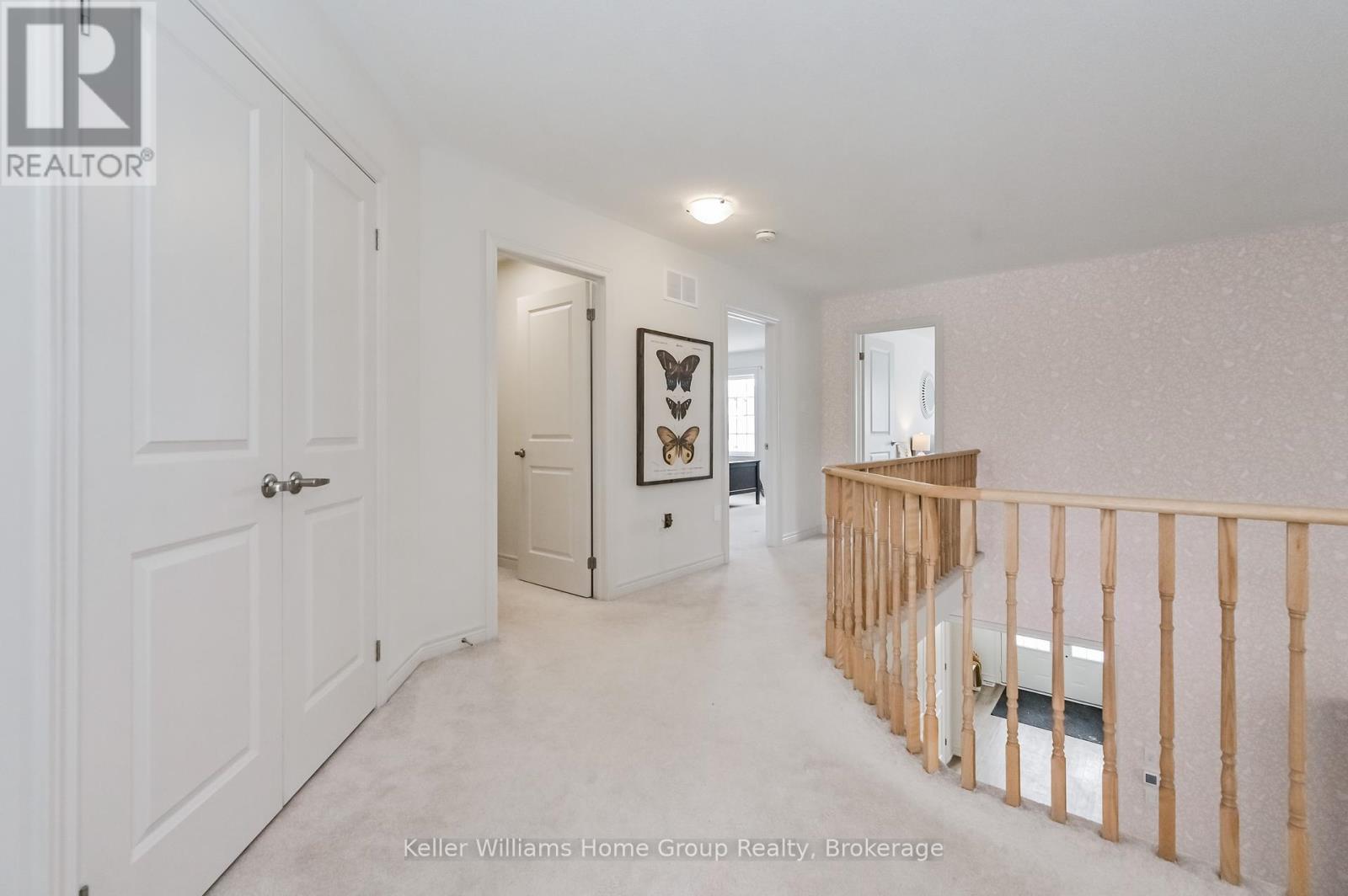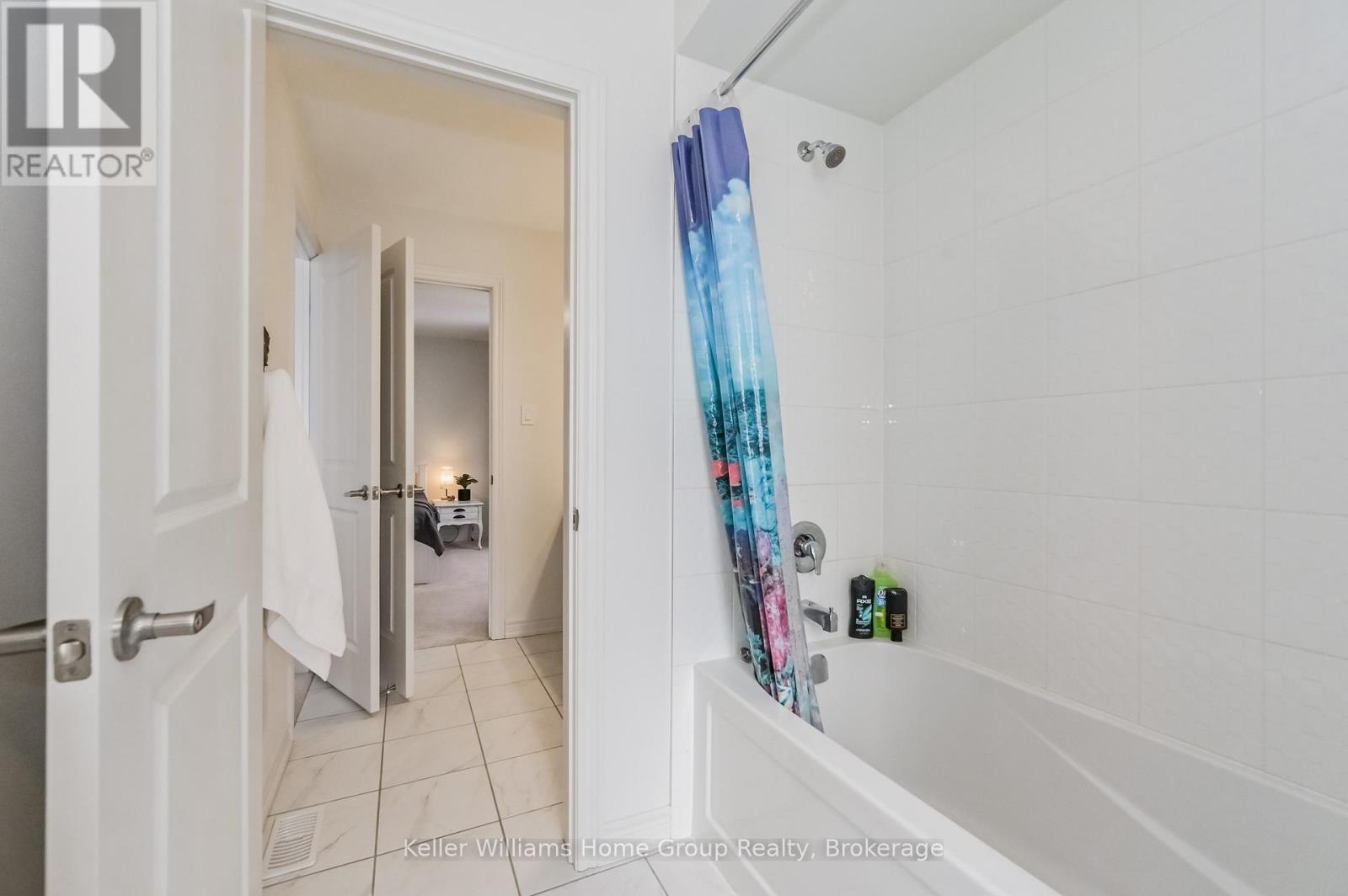136 Harpin Way E Centre Wellington, Ontario N1M 0G9
$1,375,000
Welcome to 136 Harpin Way E, a beautifully upgraded 4-bedroom with main floor office (which could be a 5th bedroom) spacious den, 4-bathroom home designed for growing families seeking luxury, space, and privacy. With over $200,000 in upgrades, this move-in-ready home offers exceptional quality and thoughtful design in one of Fergus' most desirable neighborhoods.Backing onto Beatty Line with no rear neighbors and located steps away from a brand-new school (currently under construction), this home is perfectly situated for families looking for both convenience and tranquility.Step inside to discover a bright, open-concept layout featuring soaring coffered ceilings, upgraded light fixtures, and premium finishes throughout. The show-stopping kitchen is the heart of the home, boasting a large island, quartz marble countertops, and high-end cabinetryideal for both entertaining and daily family life. A main-floor office provides a private, dedicated workspace for remote professionals.Upstairs, the grand primary suite is a true retreat, complete with a spa-like ensuite featuring elegant finishes. Two additional ensuite bathrooms ensure every family member enjoys their own space and comfort. A second-floor balcony off one of the bedrooms offers a charming outdoor escape, perfect for enjoying morning coffee or evening relaxation.The fully fenced backyard oasis is a rare find, featuring a majestic willow tree and beautifully landscaped gardens, creating a peaceful setting for outdoor gatherings.Located in a thriving, family-friendly community, this home is just minutes from top-rated schools, Groves Memorial Community Hospital, downtown Fergus, shopping, and the scenic Grand River. With easy access to the GTA, its the perfect choice for families looking to upgrade their lifestyle without compromising on convenience.Dont miss this rare opportunity (id:44887)
Property Details
| MLS® Number | X12056652 |
| Property Type | Single Family |
| Community Name | Fergus |
| AmenitiesNearBy | Hospital, Place Of Worship, Schools, Park |
| Features | Sump Pump |
| ParkingSpaceTotal | 4 |
Building
| BathroomTotal | 4 |
| BedroomsAboveGround | 4 |
| BedroomsTotal | 4 |
| Age | 0 To 5 Years |
| Amenities | Fireplace(s) |
| Appliances | Garage Door Opener Remote(s), Water Heater, Water Softener, Dishwasher, Dryer, Microwave, Hood Fan, Washer, Window Coverings, Refrigerator |
| BasementDevelopment | Unfinished |
| BasementType | Full (unfinished) |
| ConstructionStyleAttachment | Detached |
| CoolingType | Central Air Conditioning |
| ExteriorFinish | Vinyl Siding, Concrete Block |
| FireplacePresent | Yes |
| FireplaceTotal | 1 |
| FoundationType | Poured Concrete |
| HalfBathTotal | 1 |
| HeatingFuel | Natural Gas |
| HeatingType | Forced Air |
| StoriesTotal | 2 |
| SizeInterior | 3500 - 5000 Sqft |
| Type | House |
| UtilityWater | Municipal Water |
Parking
| Attached Garage | |
| Garage |
Land
| Acreage | No |
| FenceType | Fully Fenced |
| LandAmenities | Hospital, Place Of Worship, Schools, Park |
| Sewer | Sanitary Sewer |
| SizeDepth | 50 Ft |
| SizeFrontage | 128 Ft |
| SizeIrregular | 128 X 50 Ft |
| SizeTotalText | 128 X 50 Ft |
| ZoningDescription | R1b.66.3 |
Rooms
| Level | Type | Length | Width | Dimensions |
|---|---|---|---|---|
| Second Level | Bedroom | 4.15 m | 3.71 m | 4.15 m x 3.71 m |
| Second Level | Primary Bedroom | 8.51 m | 4.79 m | 8.51 m x 4.79 m |
| Second Level | Bathroom | 1.93 m | 4.67 m | 1.93 m x 4.67 m |
| Second Level | Bathroom | 1.88 m | 3.23 m | 1.88 m x 3.23 m |
| Second Level | Bathroom | 3.9 m | 4.97 m | 3.9 m x 4.97 m |
| Second Level | Bedroom | 4.62 m | 4.89 m | 4.62 m x 4.89 m |
| Second Level | Bedroom | 3.8 m | 4.67 m | 3.8 m x 4.67 m |
| Main Level | Dining Room | 4.29 m | 3.12 m | 4.29 m x 3.12 m |
| Main Level | Kitchen | 5.01 m | 4.82 m | 5.01 m x 4.82 m |
| Main Level | Living Room | 6.55 m | 3.7 m | 6.55 m x 3.7 m |
| Main Level | Family Room | 5.06 m | 4.78 m | 5.06 m x 4.78 m |
| Main Level | Office | 3.68 m | 3.32 m | 3.68 m x 3.32 m |
| Main Level | Laundry Room | 2.83 m | 3.02 m | 2.83 m x 3.02 m |
| Main Level | Foyer | 2.68 m | 2.47 m | 2.68 m x 2.47 m |
| Main Level | Bathroom | 2 m | 1.59 m | 2 m x 1.59 m |
https://www.realtor.ca/real-estate/28107876/136-harpin-way-e-centre-wellington-fergus-fergus
Interested?
Contact us for more information
Garrett Duval
Salesperson
5 Edinburgh Road South Unit 1
Guelph, Ontario N1H 5N8
Carl Wilkinson
Broker
135 St David Street South Unit 6
Fergus, Ontario N1M 2L4
Scott Couling
Salesperson
135 St David Street South Unit 6
Fergus, Ontario N1M 2L4
Eric Stupak
Salesperson
135 St David Street South Unit 6
Fergus, Ontario N1M 2L4






















































