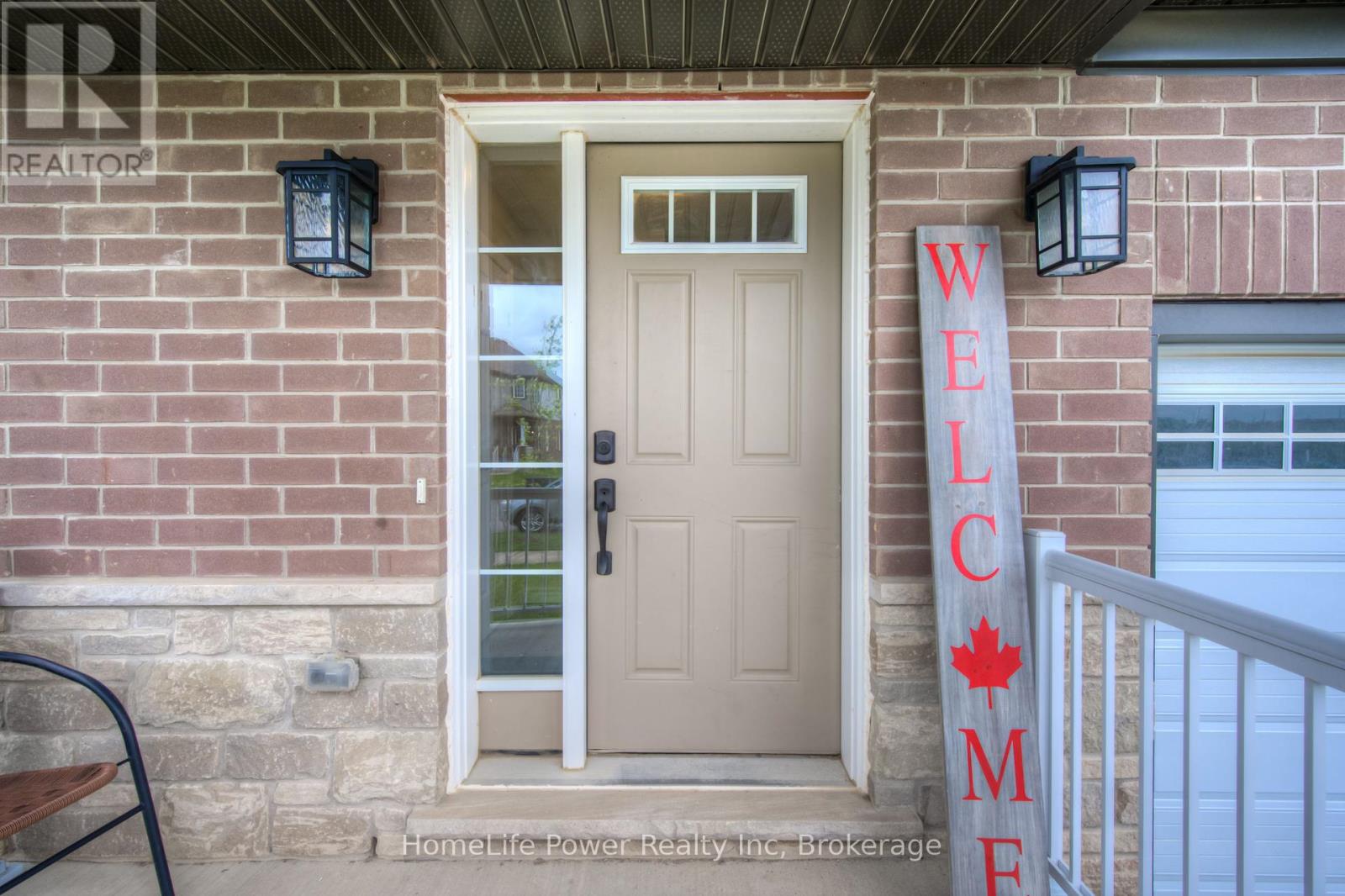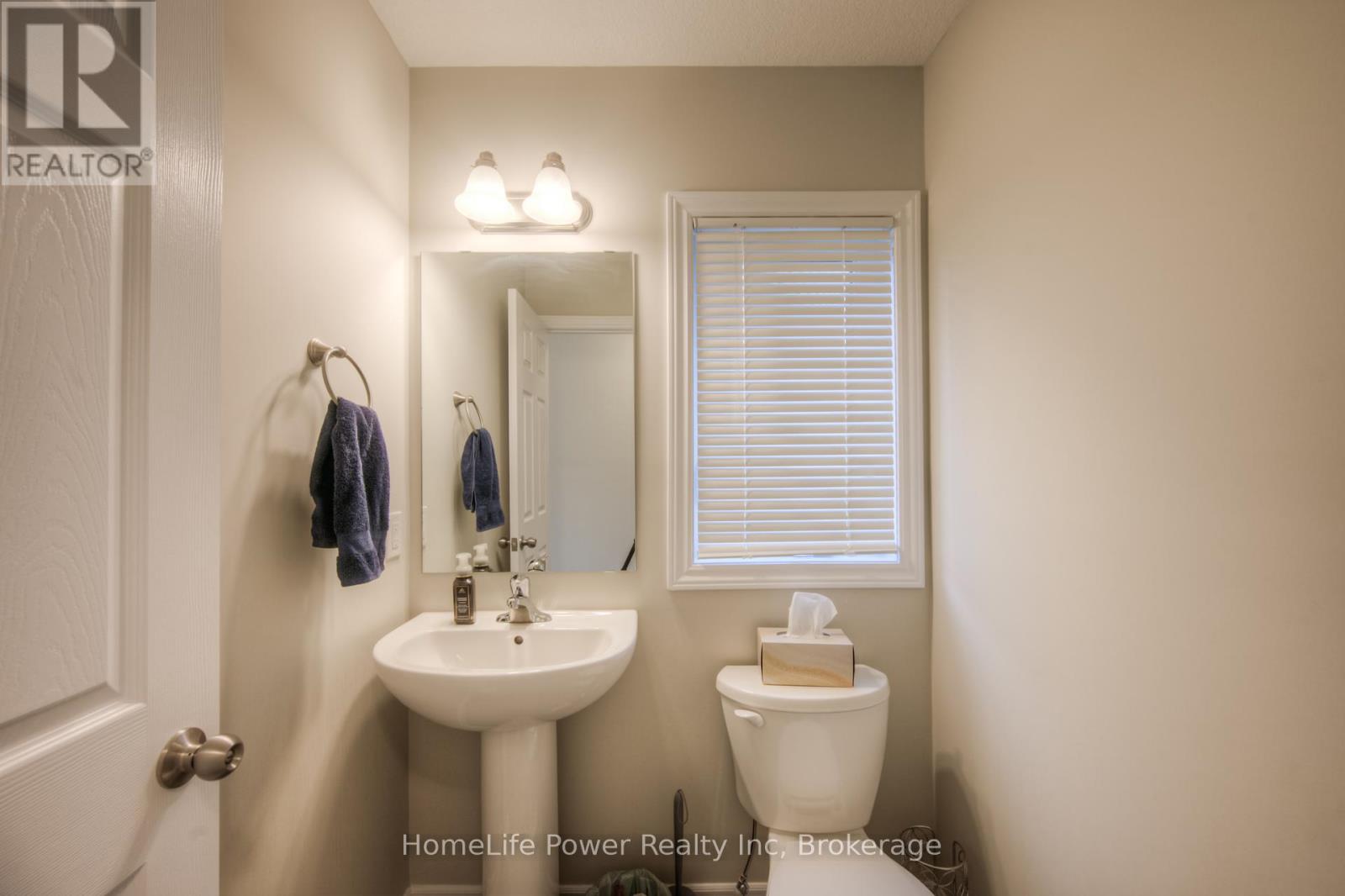1365 Calais Drive Woodstock, Ontario N1T 0L8
$664,900
Step into the exceptional with this stunning 1600+ sqft "Elm" model by Claysam Homes, a renowned local builder. Enjoy sophisticated style and practical functionality in this 3-bed,2.5-bath residence in a sought-after Woodstock neighbourhood. Be welcomed by a bright, spacious tiled foyer with a powder room, ample closets, and garage access perfect for Ontario winters! The heart of this home is undoubtedly the expansive and inviting open-concept kitchen and great room. Boasting over $6,000 in thoughtful upgrades, this space is designed for both comfortable family living and effortless entertaining. Imagine preparing delicious meals in your gourmet kitchen, featuring sleek granite countertops that offer both beauty and durability, a full suite of gleaming stainless-steel appliances, and a generous walk-in pantry providing abundant storage. Pot lights illuminate the main floor, creating a warm and welcoming ambiance. The great room flows seamlessly from the kitchen, offering a comfortable area to relax and unwind, complete with sliding doors that lead to your future backyard oasis. Ascend the stairs to the thoughtfully designed second floor, where you will discover three sized bedrooms, each offering ample space for rest and relaxation. The convenience of a dedicated laundry room on this level simplifies your daily routine. The luxurious 4-piece main bathroom is perfect for family use, featuring modern fixtures and finishes. The true retreat of the second floor is the expansive primary suite. Double doors lead you into this serene sanctuary, complete with a spacious walk-in closet to accommodate your wardrobe. The spa-like 3-piece ensuite bathroom is a haven of tranquility, featuring a stylish dual vanity, providing ample counter space and convenience for busy mornings. Enjoy an unparalleled lifestyle near top-rated schools, essential amenities, and easy access to Highways 401 & 403. This is more than a house; it is a place to create lasting memories. (id:44887)
Open House
This property has open houses!
11:00 am
Ends at:2:00 pm
Property Details
| MLS® Number | X12173781 |
| Property Type | Single Family |
| Community Name | Woodstock - North |
| AmenitiesNearBy | Hospital, Park, Place Of Worship, Public Transit |
| EquipmentType | Water Heater - Gas |
| Features | Flat Site, Conservation/green Belt |
| ParkingSpaceTotal | 2 |
| RentalEquipmentType | Water Heater - Gas |
| Structure | Porch |
Building
| BathroomTotal | 3 |
| BedroomsAboveGround | 3 |
| BedroomsTotal | 3 |
| Age | 0 To 5 Years |
| Appliances | Dishwasher, Dryer, Garage Door Opener, Hood Fan, Stove, Refrigerator |
| BasementDevelopment | Unfinished |
| BasementType | Full (unfinished) |
| ConstructionStyleAttachment | Semi-detached |
| CoolingType | Central Air Conditioning |
| ExteriorFinish | Brick, Vinyl Siding |
| FireProtection | Smoke Detectors |
| FoundationType | Poured Concrete |
| HalfBathTotal | 1 |
| HeatingFuel | Natural Gas |
| HeatingType | Forced Air |
| StoriesTotal | 2 |
| SizeInterior | 1500 - 2000 Sqft |
| Type | House |
| UtilityWater | Municipal Water |
Parking
| Garage | |
| Inside Entry |
Land
| Acreage | No |
| LandAmenities | Hospital, Park, Place Of Worship, Public Transit |
| Sewer | Sanitary Sewer |
| SizeDepth | 104.97 M |
| SizeFrontage | 26.25 M |
| SizeIrregular | 26.3 X 105 M |
| SizeTotalText | 26.3 X 105 M |
| ZoningDescription | R2-15 |
Rooms
| Level | Type | Length | Width | Dimensions |
|---|---|---|---|---|
| Second Level | Primary Bedroom | 4.72 m | 4.29 m | 4.72 m x 4.29 m |
| Second Level | Bathroom | 3.6 m | 1.55 m | 3.6 m x 1.55 m |
| Second Level | Other | 2.47 m | 1.86 m | 2.47 m x 1.86 m |
| Second Level | Bedroom 2 | 3.08 m | 3.14 m | 3.08 m x 3.14 m |
| Second Level | Bedroom 3 | 2.95 m | 2.74 m | 2.95 m x 2.74 m |
| Second Level | Bathroom | 1.52 m | 3.14 m | 1.52 m x 3.14 m |
| Ground Level | Kitchen | 4.72 m | 4.3 m | 4.72 m x 4.3 m |
| Ground Level | Dining Room | 2.83 m | 3.05 m | 2.83 m x 3.05 m |
| Ground Level | Great Room | 4.23 m | 5.85 m | 4.23 m x 5.85 m |
| Ground Level | Bathroom | 1.25 m | 1.52 m | 1.25 m x 1.52 m |
Interested?
Contact us for more information
Eric Kosel
Salesperson
1027 Gordon Street
Guelph, Ontario N1G 4X1











































