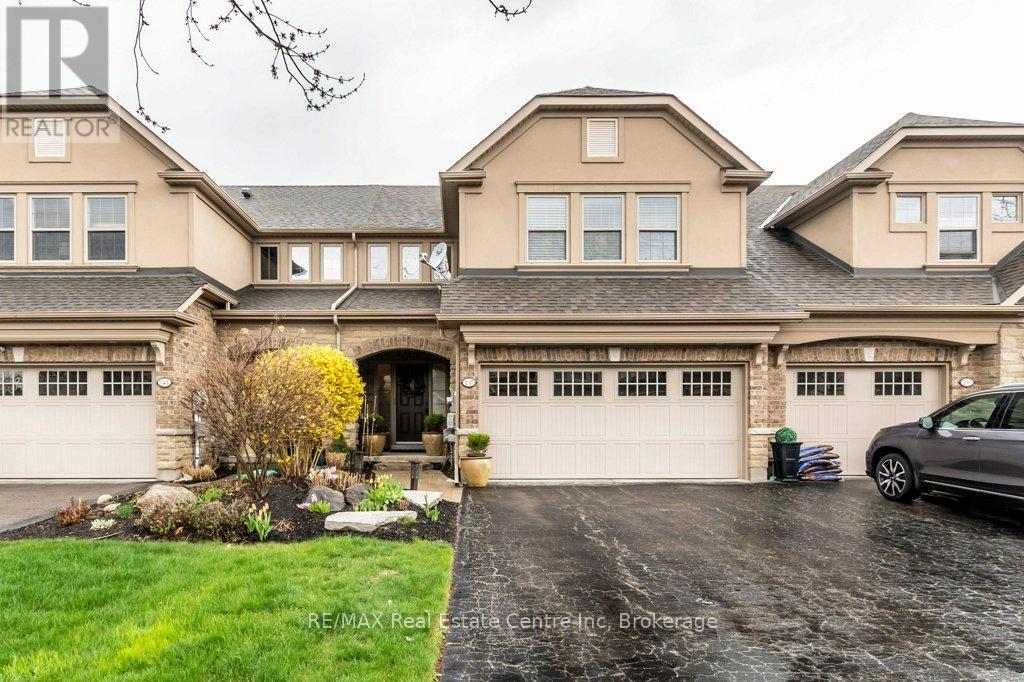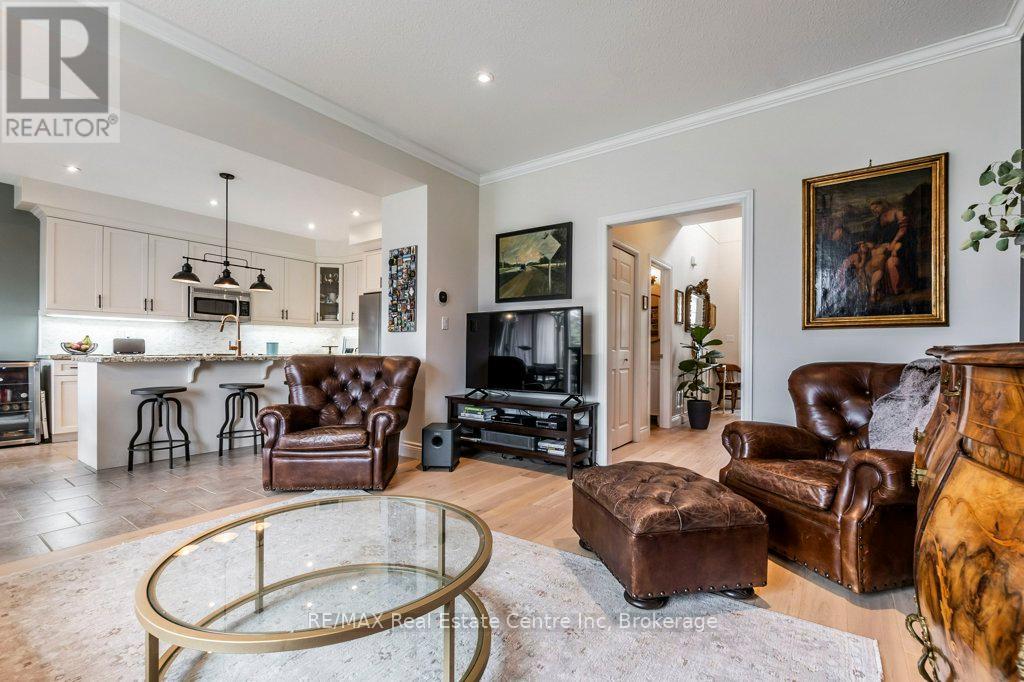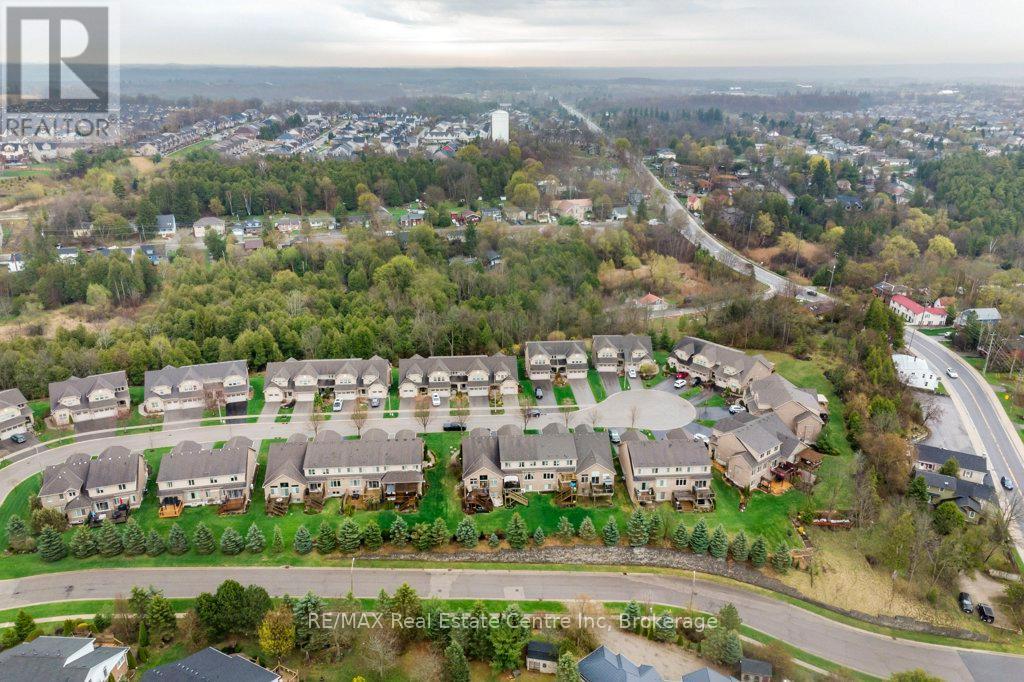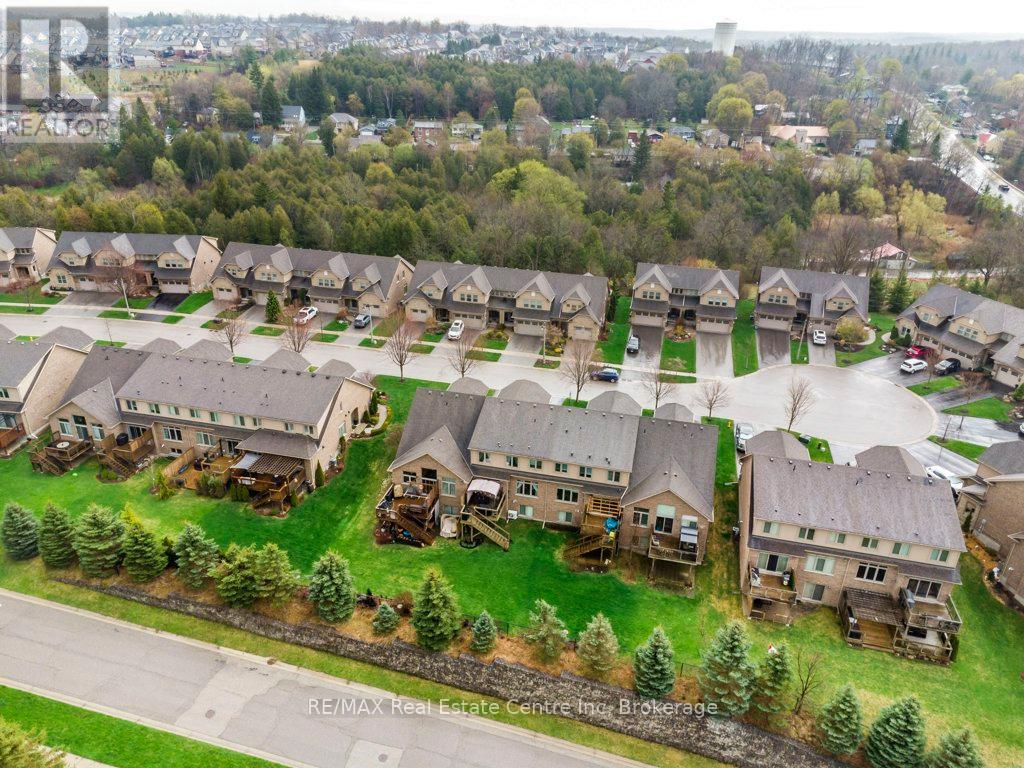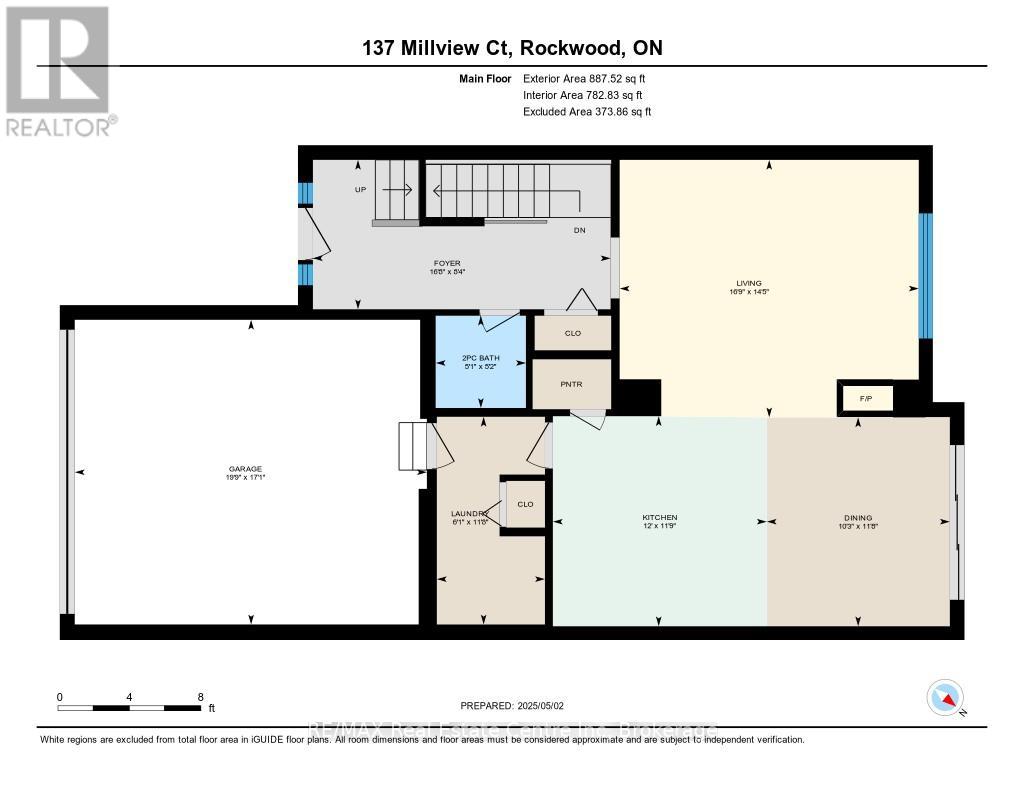137 Millview Court Guelph/eramosa, Ontario N0B 2K0
$1,169,900
Welcome to 137 Millview Court in the Town of Rockwood. Home to an incredible Conservation Park known for its caves, Glacier bluffs and some of the oldest dated trees in Ontario. Minutes to the Acton Go station for commuters and 20 min to the 401 for access. The home features 2000+ sqft and 9' ceilings with an additional fully finished basement boasting almost 10' ceilings. The sellers have upgraded the heating and cooling system to a very efficient forced air Heat pump. These Freehold Executive Townhomes never seem to last on the market long! (id:44887)
Property Details
| MLS® Number | X12124303 |
| Property Type | Single Family |
| Community Name | Rockwood |
| AmenitiesNearBy | Beach, Schools |
| Features | Conservation/green Belt |
| ParkingSpaceTotal | 6 |
| Structure | Porch, Deck |
Building
| BathroomTotal | 4 |
| BedroomsAboveGround | 2 |
| BedroomsBelowGround | 1 |
| BedroomsTotal | 3 |
| Age | 6 To 15 Years |
| Amenities | Fireplace(s) |
| Appliances | Water Heater |
| BasementDevelopment | Finished |
| BasementType | Full (finished) |
| ConstructionStyleAttachment | Attached |
| ExteriorFinish | Brick, Stucco |
| FireplacePresent | Yes |
| FireplaceTotal | 1 |
| FoundationType | Poured Concrete |
| HalfBathTotal | 1 |
| HeatingFuel | Natural Gas |
| HeatingType | Heat Pump |
| StoriesTotal | 2 |
| SizeInterior | 2000 - 2500 Sqft |
| Type | Row / Townhouse |
| UtilityWater | Municipal Water |
Parking
| Attached Garage | |
| Garage |
Land
| Acreage | No |
| LandAmenities | Beach, Schools |
| LandscapeFeatures | Landscaped |
| Sewer | Sanitary Sewer |
| SizeDepth | 37 Ft ,8 In |
| SizeFrontage | 8 Ft ,2 In |
| SizeIrregular | 8.2 X 37.7 Ft |
| SizeTotalText | 8.2 X 37.7 Ft |
| SurfaceWater | River/stream |
Rooms
| Level | Type | Length | Width | Dimensions |
|---|---|---|---|---|
| Second Level | Primary Bedroom | 5.38 m | 5.03 m | 5.38 m x 5.03 m |
| Second Level | Bedroom 2 | 5.18 m | 3.94 m | 5.18 m x 3.94 m |
| Second Level | Bathroom | 1.55 m | 2.69 m | 1.55 m x 2.69 m |
| Second Level | Bathroom | 2.41 m | 5.05 m | 2.41 m x 5.05 m |
| Basement | Bathroom | 1.63 m | 2.62 m | 1.63 m x 2.62 m |
| Basement | Recreational, Games Room | 4.06 m | 5.38 m | 4.06 m x 5.38 m |
| Basement | Bedroom 3 | 3.51 m | 4.93 m | 3.51 m x 4.93 m |
| Main Level | Bathroom | 1.57 m | 1.55 m | 1.57 m x 1.55 m |
| Main Level | Dining Room | 3.56 m | 3.12 m | 3.56 m x 3.12 m |
| Main Level | Foyer | 2.54 m | 5 m | 2.54 m x 5 m |
| Main Level | Kitchen | 3.58 m | 3.66 m | 3.58 m x 3.66 m |
| Main Level | Laundry Room | 3.56 m | 1.85 m | 3.56 m x 1.85 m |
| Main Level | Living Room | 4.39 m | 5.11 m | 4.39 m x 5.11 m |
https://www.realtor.ca/real-estate/28259840/137-millview-court-guelpheramosa-rockwood-rockwood
Interested?
Contact us for more information
Ryan Morris
Salesperson
238 Speedvale Avenue, Unit B
Guelph, Ontario N1H 1C4

