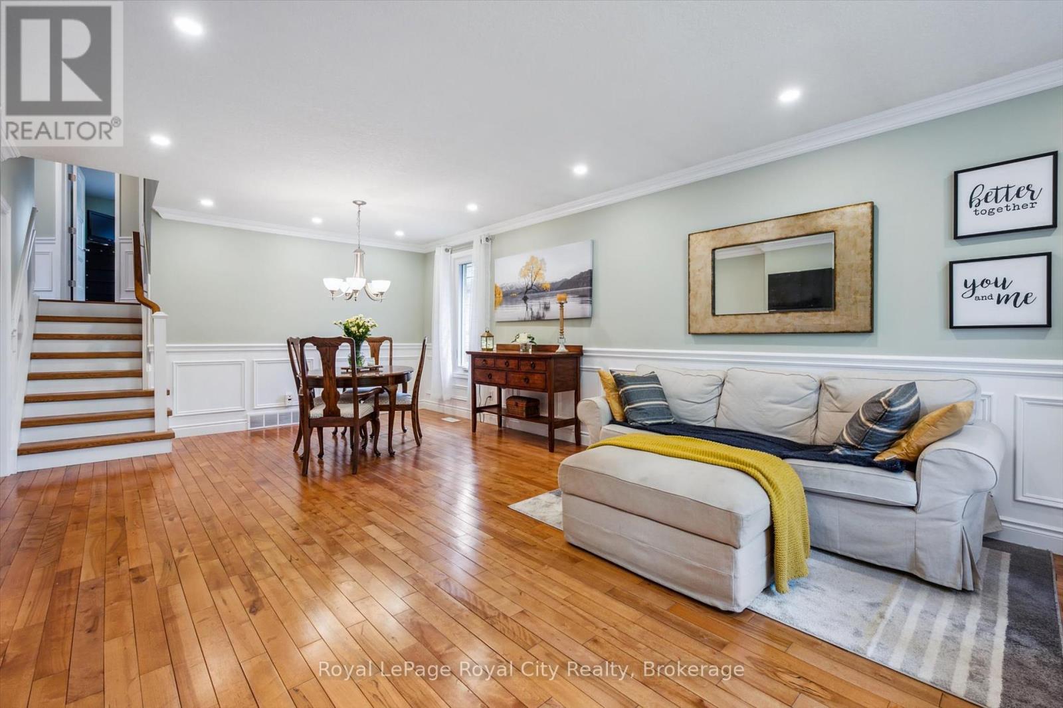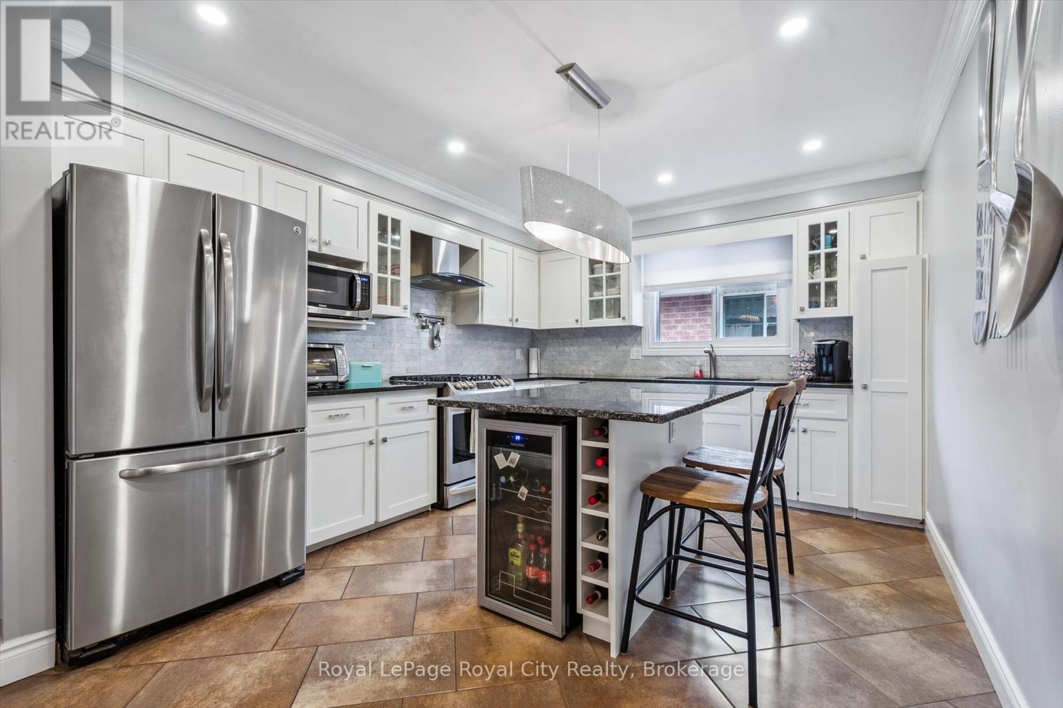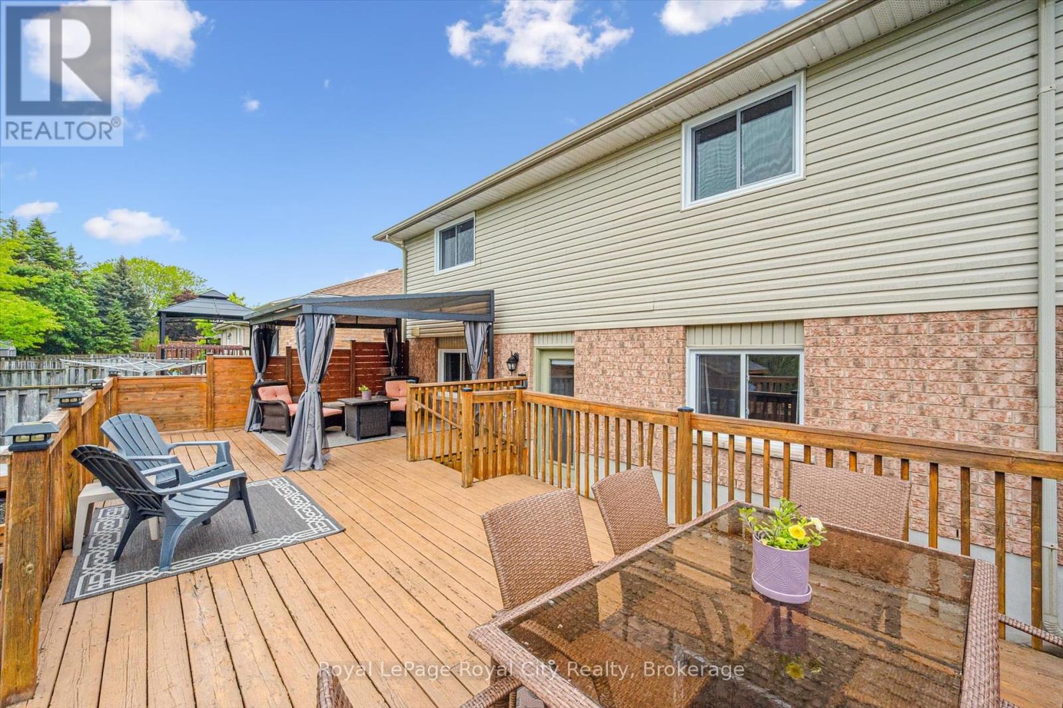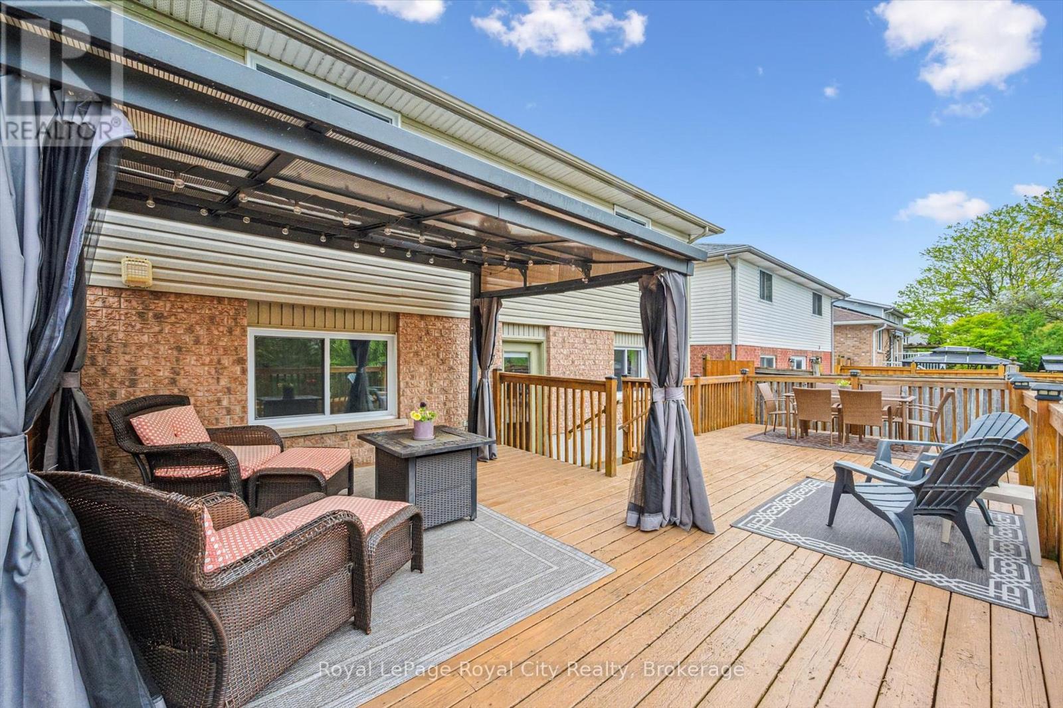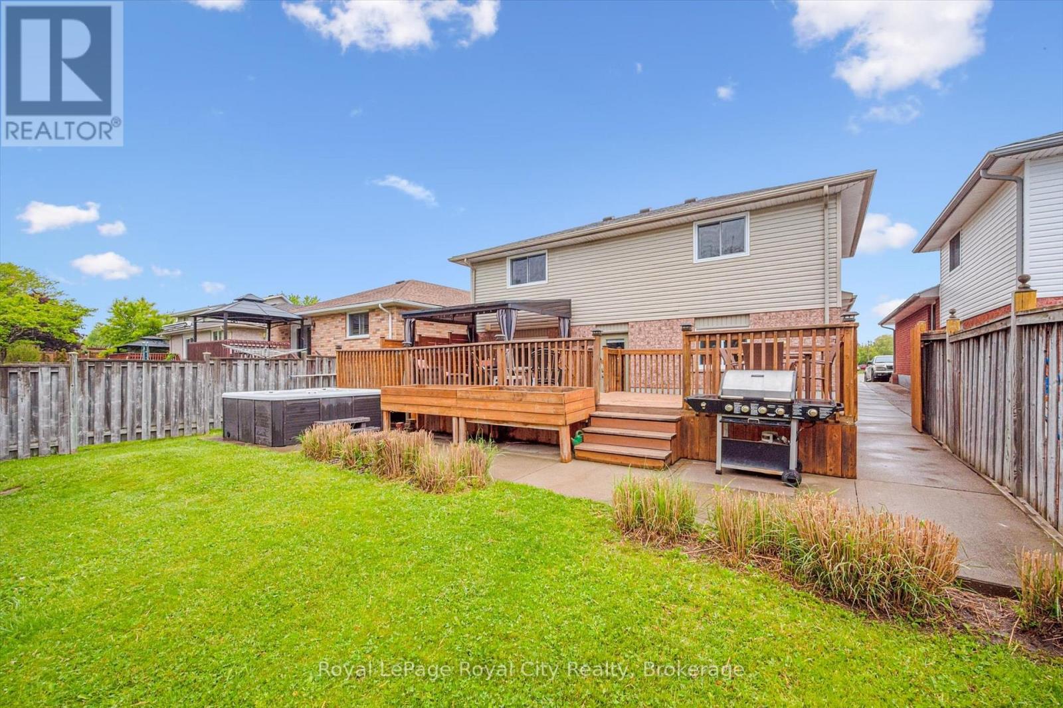138 Pheasant Run Drive Guelph, Ontario N1C 1B3
$1,199,900
Welcome to 138 Pheasant Run - A True Gem in Kortright Hills. Situated in one of Guelph's most desirable family neighbourhoods, this stunning home built by Dira Construction has only one owner. It offers everything you've been looking for in your forever home. With over 2,500 sq. ft. of beautifully finished living space, this meticulously remodelled property features 4 spacious bedrooms and 3 bathrooms, providing comfort, style, and functionality for the entire family. Set on a 40-foot lot backing onto protected conservation land, the home offers privacy, tranquility, and a scenic natural backdrop thats rare to find. From the moment you step inside, you will appreciate the high-quality craftsmanship and thoughtful updates throughout, including gorgeous hardwood flooring that flows seamlessly through the main living areas. The layout is perfect for both everyday living and entertaining. Step outside to your private backyard oasis. Whether you are enjoying a peaceful morning coffee or hosting a summer barbecue, this space is designed to impress. Ideally located just minutes from Highway 401, the University of Guelph, downtown, and all essential amenities. This home combines suburban serenity with unbeatable convenience. Don't miss your chance to own this exceptional property. Book your private showing today! (id:44887)
Property Details
| MLS® Number | X12184325 |
| Property Type | Single Family |
| Community Name | Kortright Hills |
| Features | Backs On Greenbelt |
| ParkingSpaceTotal | 3 |
| Structure | Deck |
Building
| BathroomTotal | 3 |
| BedroomsAboveGround | 4 |
| BedroomsTotal | 4 |
| Age | 16 To 30 Years |
| Appliances | Garage Door Opener Remote(s), Water Heater, Water Softener, Water Meter, Dryer, Stove, Washer, Refrigerator |
| BasementDevelopment | Finished |
| BasementType | Full (finished) |
| ConstructionStyleAttachment | Detached |
| ConstructionStyleSplitLevel | Backsplit |
| CoolingType | Central Air Conditioning |
| ExteriorFinish | Brick, Vinyl Siding |
| FoundationType | Poured Concrete |
| HeatingFuel | Natural Gas |
| HeatingType | Forced Air |
| SizeInterior | 2000 - 2500 Sqft |
| Type | House |
| UtilityWater | Municipal Water |
Parking
| Attached Garage | |
| Garage |
Land
| Acreage | No |
| LandscapeFeatures | Landscaped |
| Sewer | Sanitary Sewer |
| SizeDepth | 126 Ft ,3 In |
| SizeFrontage | 41 Ft |
| SizeIrregular | 41 X 126.3 Ft |
| SizeTotalText | 41 X 126.3 Ft |
| ZoningDescription | R.1b |
Rooms
| Level | Type | Length | Width | Dimensions |
|---|---|---|---|---|
| Second Level | Primary Bedroom | 4.29 m | 4.02 m | 4.29 m x 4.02 m |
| Second Level | Bedroom | 3.9 m | 3.14 m | 3.9 m x 3.14 m |
| Second Level | Bedroom | 3.9 m | 2.93 m | 3.9 m x 2.93 m |
| Basement | Utility Room | 5.77 m | 1.23 m | 5.77 m x 1.23 m |
| Basement | Laundry Room | 3.56 m | 1.92 m | 3.56 m x 1.92 m |
| Basement | Recreational, Games Room | 5.13 m | 3.26 m | 5.13 m x 3.26 m |
| Lower Level | Family Room | 5.79 m | 5.14 m | 5.79 m x 5.14 m |
| Lower Level | Bedroom | 4.11 m | 3.6 m | 4.11 m x 3.6 m |
| Main Level | Dining Room | 4.12 m | 3.42 m | 4.12 m x 3.42 m |
| Main Level | Living Room | 4.06 m | 3.98 m | 4.06 m x 3.98 m |
| Main Level | Kitchen | 5.26 m | 3.47 m | 5.26 m x 3.47 m |
Interested?
Contact us for more information
Sean Murphy
Salesperson
30 Edinburgh Road North
Guelph, Ontario N1H 7J1






