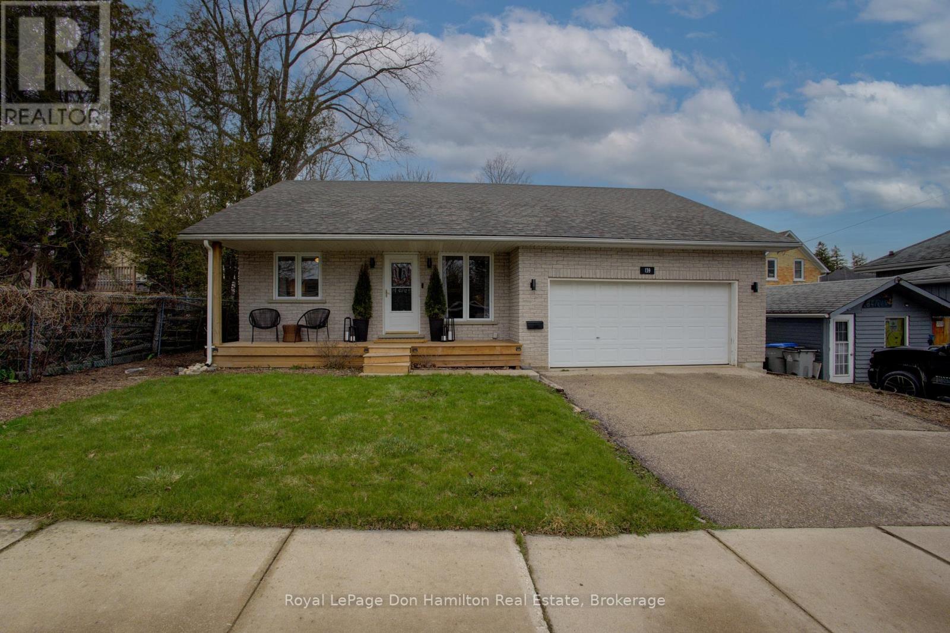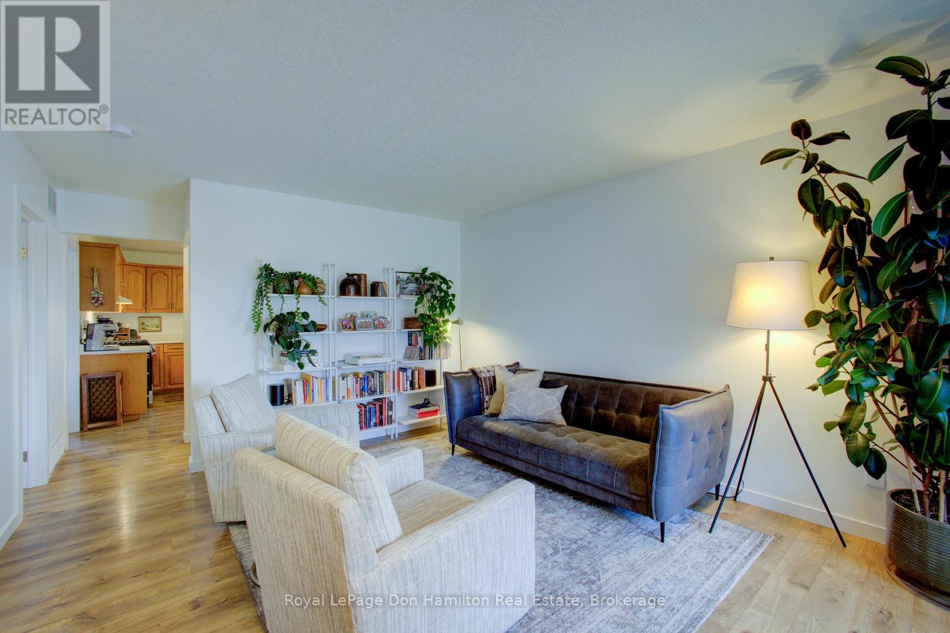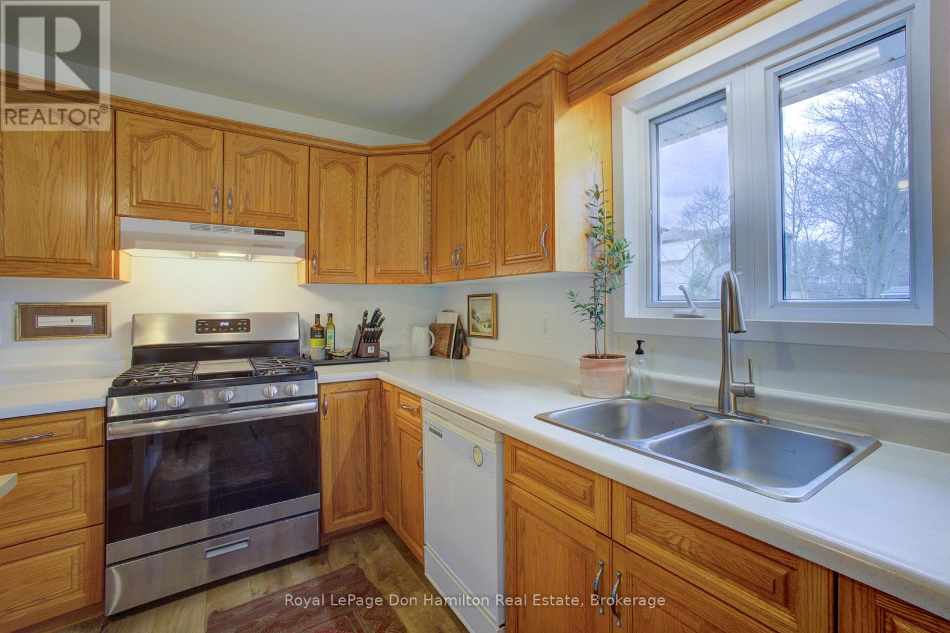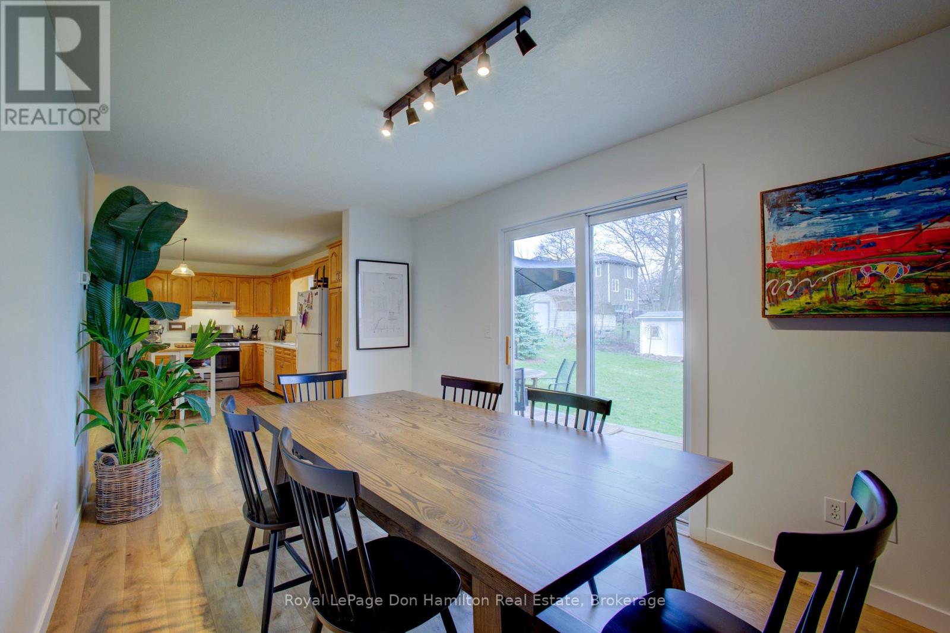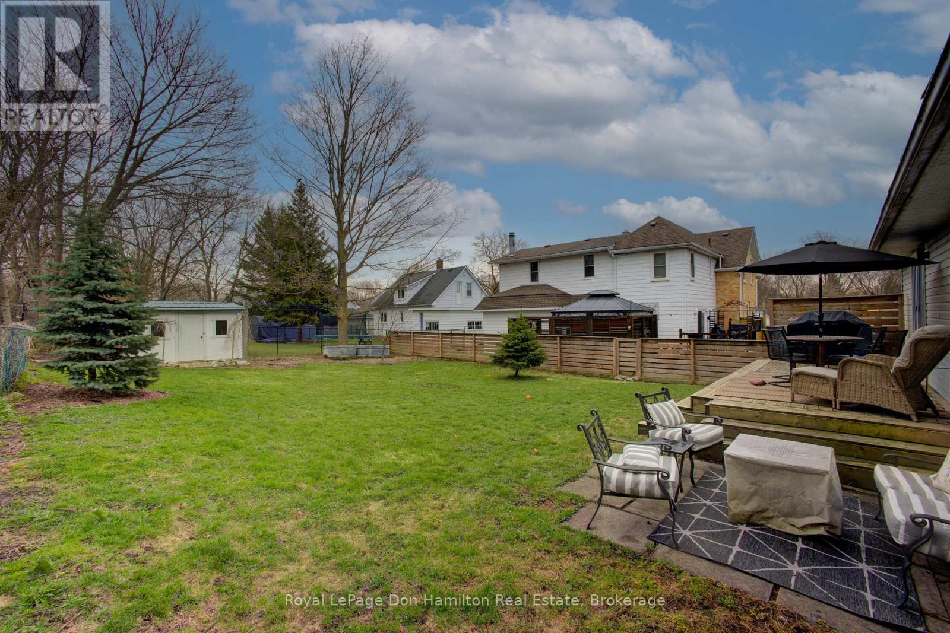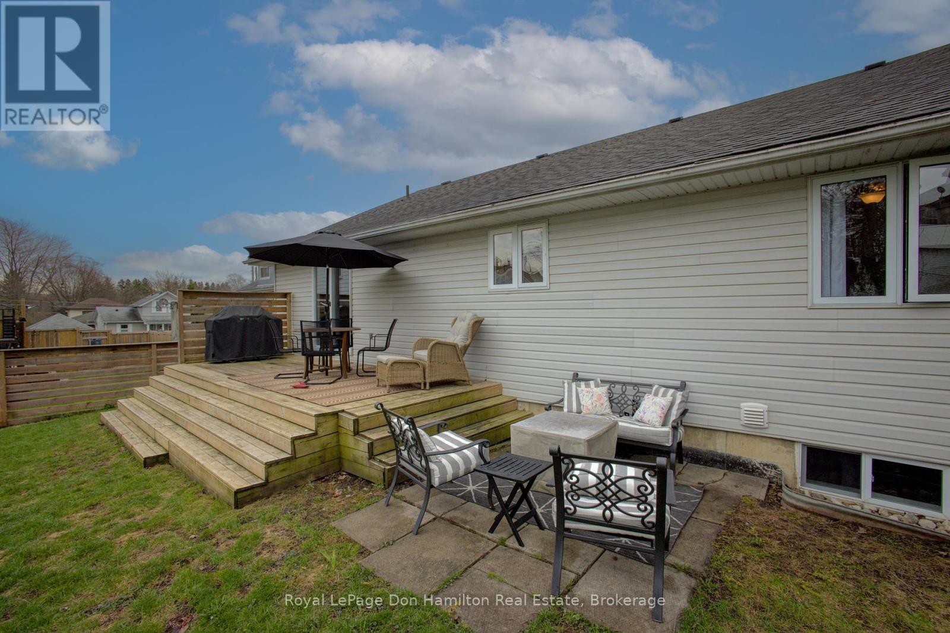139 Queen Street E North Perth, Ontario N4W 3V1
$599,900
Not your average bungalow. Located in the heart of Listowel. Walk to downtown, Memorial Park, Hospital, trails, schools, & more. Updated throughout. Huge finished basement with 2 piece bath, (easily converted to a full bath and add an egress window and have a gorgeous master suite) fireplace & comfy rec room. Double car garage, main floor laundry, 2 full bathrooms on main level. Fantastic floor plan with a welcoming front porch, formal living at the front, the kitchen is open to the dining room with sliders to the rear deck to enjoy your open yard. Sun pours into this home with great views of the large yard, gardens & pretty shed. updated flooring, Furnace 2018, A/C 2019, rear deck replaced & extended 2019, gas line & gas stove 2019, frontload washer 2020, right side fence installed to fully enclose the large yard 2019, HRV motor 2020, all gas fixtures serviced regularly on contract, garage door closer and torsion bar replaced and repaired 2020. Just move in & enjoy the location and all the features of this great home . (id:44887)
Property Details
| MLS® Number | X12096008 |
| Property Type | Single Family |
| Community Name | Listowel |
| AmenitiesNearBy | Park, Place Of Worship, Hospital |
| EquipmentType | None |
| Features | Sloping, Level, Sump Pump |
| ParkingSpaceTotal | 4 |
| RentalEquipmentType | None |
| Structure | Shed |
Building
| BathroomTotal | 3 |
| BedroomsAboveGround | 2 |
| BedroomsTotal | 2 |
| Age | 16 To 30 Years |
| Amenities | Fireplace(s) |
| Appliances | Water Meter, Water Heater, Dishwasher, Dryer, Stove, Washer, Refrigerator |
| ArchitecturalStyle | Bungalow |
| BasementDevelopment | Partially Finished |
| BasementType | Full (partially Finished) |
| ConstructionStyleAttachment | Detached |
| CoolingType | Central Air Conditioning |
| ExteriorFinish | Brick Veneer, Vinyl Siding |
| FireplacePresent | Yes |
| FireplaceTotal | 1 |
| FoundationType | Poured Concrete |
| HalfBathTotal | 1 |
| HeatingFuel | Natural Gas |
| HeatingType | Forced Air |
| StoriesTotal | 1 |
| SizeInterior | 1100 - 1500 Sqft |
| Type | House |
| UtilityWater | Municipal Water |
Parking
| Attached Garage | |
| Garage |
Land
| Acreage | No |
| FenceType | Fenced Yard |
| LandAmenities | Park, Place Of Worship, Hospital |
| Sewer | Sanitary Sewer |
| SizeDepth | 132 Ft |
| SizeFrontage | 52 Ft |
| SizeIrregular | 52 X 132 Ft |
| SizeTotalText | 52 X 132 Ft |
| SurfaceWater | River/stream |
Rooms
| Level | Type | Length | Width | Dimensions |
|---|---|---|---|---|
| Basement | Family Room | 5.9 m | 4.7 m | 5.9 m x 4.7 m |
| Basement | Recreational, Games Room | 6.95 m | 3.52 m | 6.95 m x 3.52 m |
| Basement | Den | 6.94 m | 4.07 m | 6.94 m x 4.07 m |
| Main Level | Kitchen | 4.96 m | 3.89 m | 4.96 m x 3.89 m |
| Main Level | Dining Room | 5.02 m | 2.9 m | 5.02 m x 2.9 m |
| Main Level | Living Room | 4.72 m | 3.74 m | 4.72 m x 3.74 m |
| Main Level | Bedroom 2 | 3.66 m | 2.99 m | 3.66 m x 2.99 m |
| Main Level | Primary Bedroom | 3.66 m | 3.03 m | 3.66 m x 3.03 m |
| Main Level | Laundry Room | 2.61 m | 1.99 m | 2.61 m x 1.99 m |
Utilities
| Cable | Available |
| Sewer | Installed |
https://www.realtor.ca/real-estate/28196672/139-queen-street-e-north-perth-listowel-listowel
Interested?
Contact us for more information
Barb Cressman
Broker of Record
132 Wallace Ave. N.
Listowel, Ontario N4W 1K7

