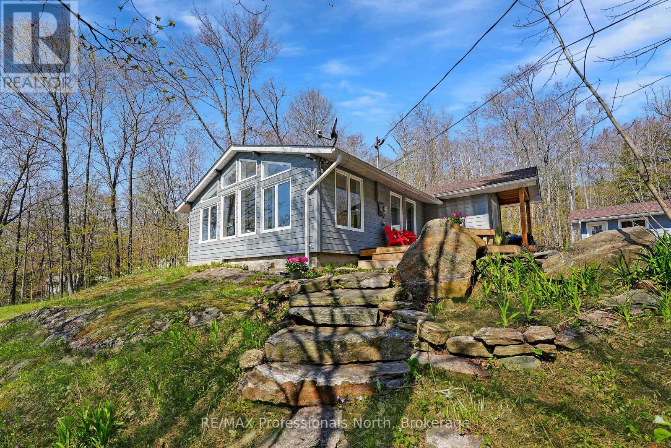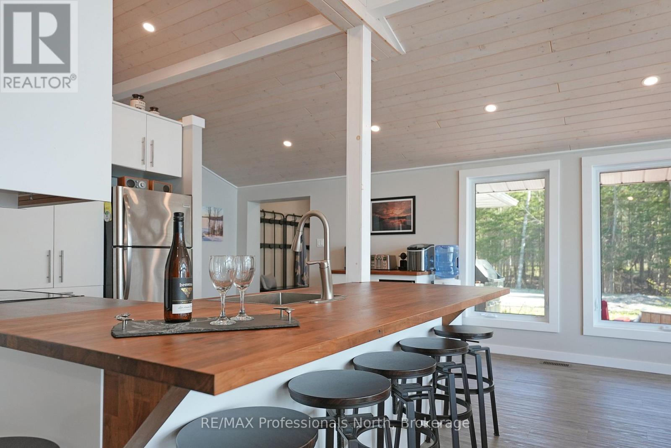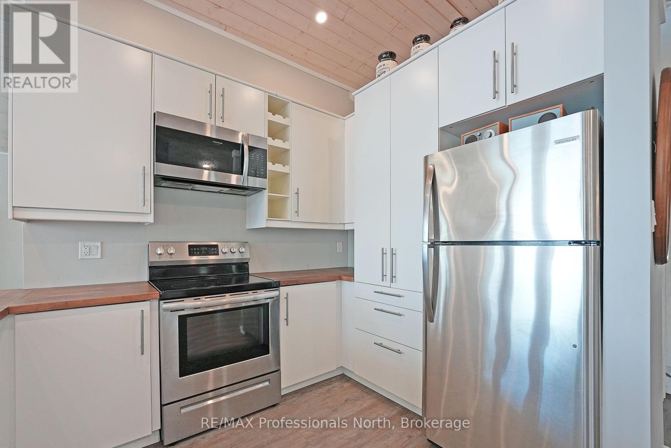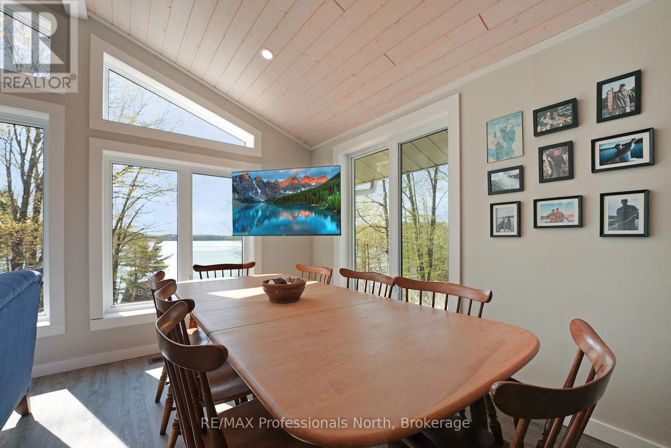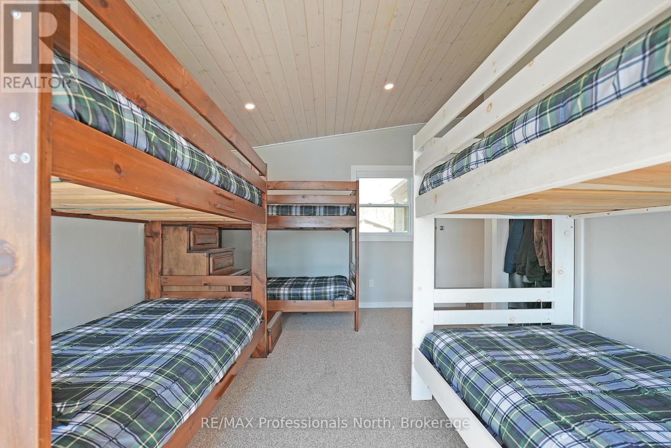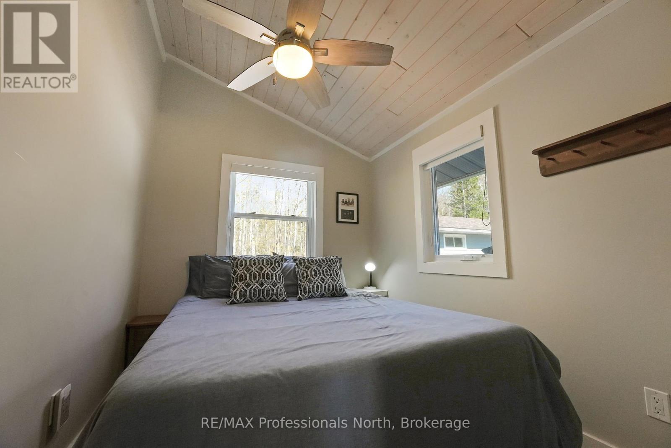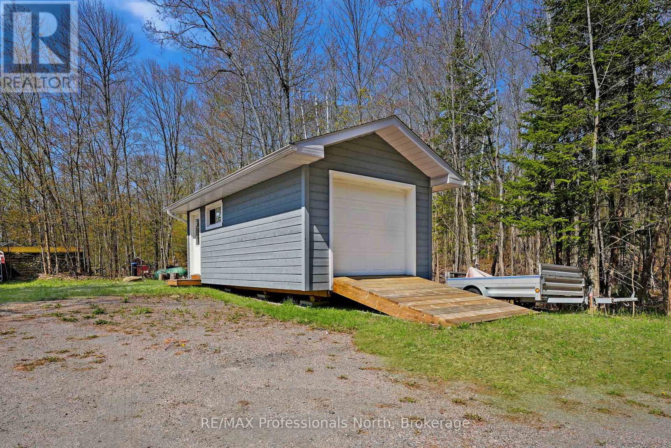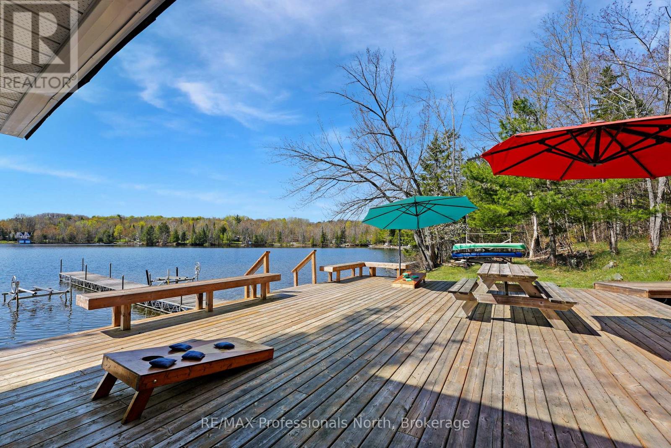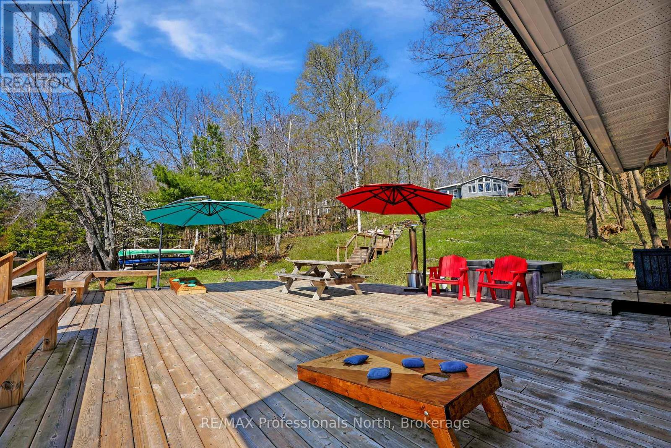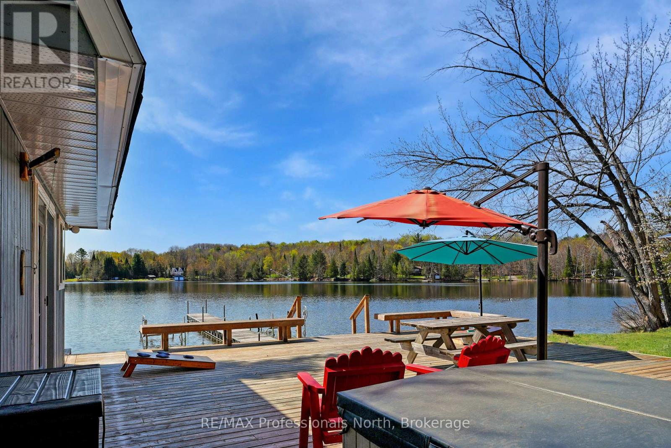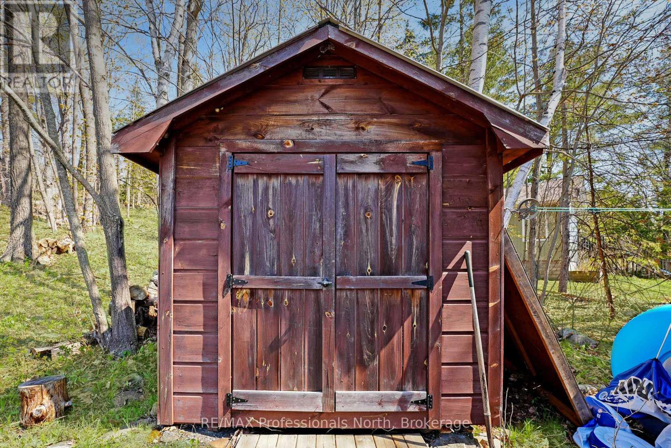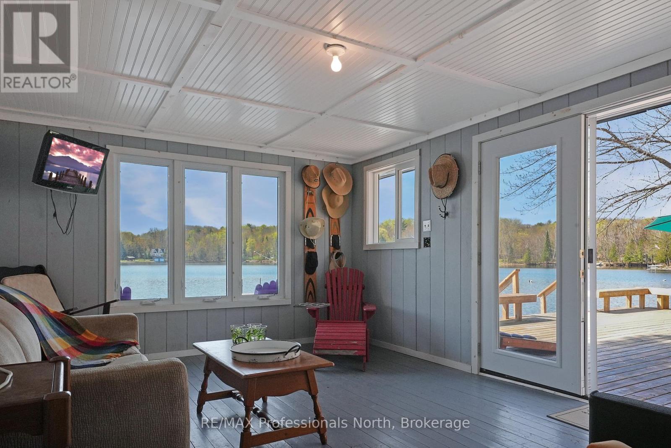13914 Hwy 35 Minden Hills, Ontario K0M 2K0
$1,150,000
Welcome to the Lake! Sitting on a double lot with 190 feet of pristine shoreline and 1.89 acres, this year-round cottage offers great privacy and a stunning panoramic view of Mountain Lake. A bright and open living/dining/kitchen area with vaulted ceilings overlooking the lake, with three bedrooms, two bathrooms, laundry and an adorable entryway. The primary bedroom is currently set up with 3 sets of bunkbeds for maximum sleeping capacity. Meander down to the waterfront where an oversized deck awaits games, waterfront fun and entertaining. There is a great sandy spot for children to the South of the waterfront, and the water off the dock is 10 feet deep - best of both worlds! The 398 sq. ft. Boathouse is adorable! Comes with a deck, main level hangout space and loft area for sleeping. The loft even has a balcony - open it up for those warm summer breezes! A wood-fired hot tub at the water's edge adds to the family fun. More bonuses - a large toy garage, two storage sheds, Heat pump, air conditioning, propane furnace, 200 amp electrical service, drilled well, a 8000w Generator, loads of parking and the list goes on. Discover what this very popular 2-lake chain has to offer, just minutes outside of Minden for quick access to all amenities. (id:44887)
Property Details
| MLS® Number | X12148017 |
| Property Type | Single Family |
| Community Name | Minden |
| AmenitiesNearBy | Beach |
| CommunityFeatures | Fishing, Community Centre |
| Easement | Unknown |
| EquipmentType | Propane Tank |
| Features | Sloping, Guest Suite, Sump Pump |
| ParkingSpaceTotal | 8 |
| RentalEquipmentType | Propane Tank |
| Structure | Deck, Shed, Boathouse |
| ViewType | View, Lake View, View Of Water, Direct Water View |
| WaterFrontType | Waterfront |
Building
| BathroomTotal | 2 |
| BedroomsAboveGround | 4 |
| BedroomsTotal | 4 |
| Amenities | Fireplace(s) |
| Appliances | Hot Tub, Water Heater, Water Softener, Water Treatment |
| ArchitecturalStyle | Bungalow |
| BasementType | Crawl Space |
| ConstructionStyleAttachment | Detached |
| CoolingType | Central Air Conditioning |
| ExteriorFinish | Wood |
| FireplacePresent | Yes |
| FireplaceTotal | 1 |
| FireplaceType | Insert |
| FoundationType | Block |
| HalfBathTotal | 1 |
| HeatingFuel | Propane |
| HeatingType | Forced Air |
| StoriesTotal | 1 |
| SizeInterior | 1100 - 1500 Sqft |
| Type | House |
| UtilityPower | Generator |
| UtilityWater | Drilled Well |
Parking
| Detached Garage | |
| Garage |
Land
| AccessType | Highway Access, Private Docking |
| Acreage | No |
| LandAmenities | Beach |
| Sewer | Septic System |
| SizeDepth | 398 Ft |
| SizeFrontage | 188 Ft |
| SizeIrregular | 188 X 398 Ft |
| SizeTotalText | 188 X 398 Ft|1/2 - 1.99 Acres |
Rooms
| Level | Type | Length | Width | Dimensions |
|---|---|---|---|---|
| Main Level | Foyer | 2.76 m | 2.26 m | 2.76 m x 2.26 m |
| Main Level | Kitchen | 4.71 m | 4.66 m | 4.71 m x 4.66 m |
| Main Level | Living Room | 4.92 m | 4.66 m | 4.92 m x 4.66 m |
| Main Level | Dining Room | 5.98 m | 2.49 m | 5.98 m x 2.49 m |
| Main Level | Bedroom | 3.53 m | 2.31 m | 3.53 m x 2.31 m |
| Main Level | Bedroom 2 | 3.53 m | 2.29 m | 3.53 m x 2.29 m |
| Main Level | Primary Bedroom | 5.16 m | 3.47 m | 5.16 m x 3.47 m |
| Main Level | Bathroom | 3.53 m | 2.36 m | 3.53 m x 2.36 m |
| Main Level | Bathroom | 1.94 m | 1.35 m | 1.94 m x 1.35 m |
Utilities
| Wireless | Available |
https://www.realtor.ca/real-estate/28311491/13914-hwy-35-minden-hills-minden-minden
Interested?
Contact us for more information
Drew Staniforth
Salesperson
12621 Highway 35, Unit 1
Minden, Ontario K0M 2K0
Terry Carr
Salesperson
12621 Highway 35, Unit 1
Minden, Ontario K0M 2K0



