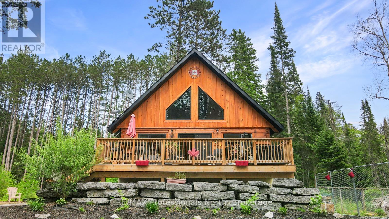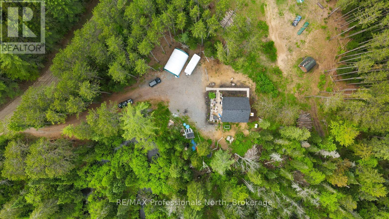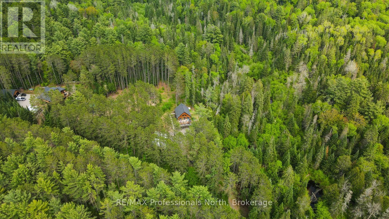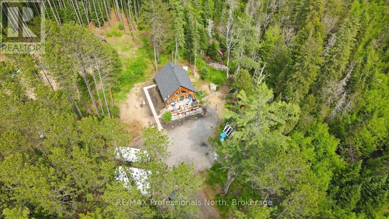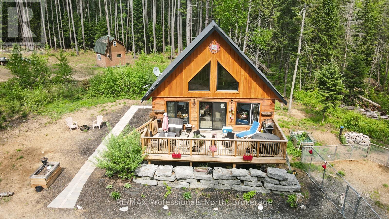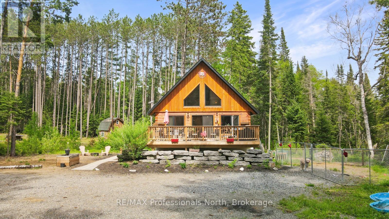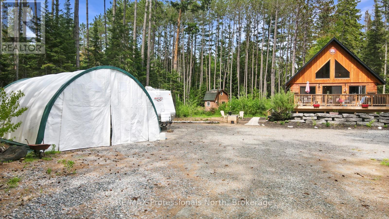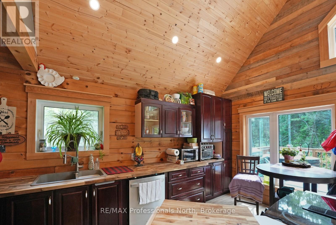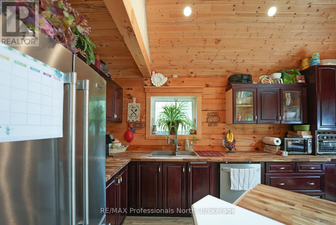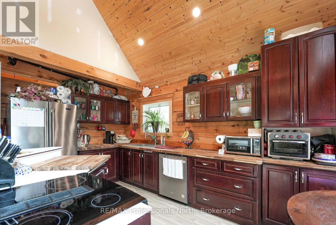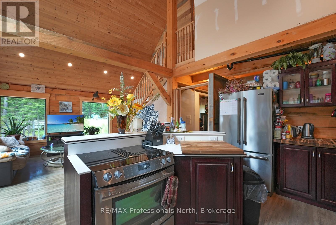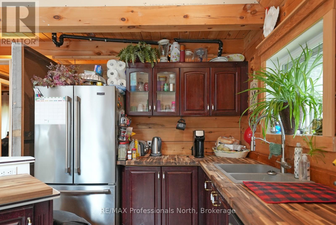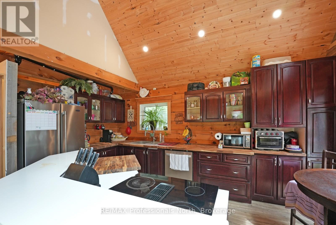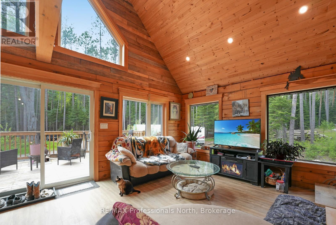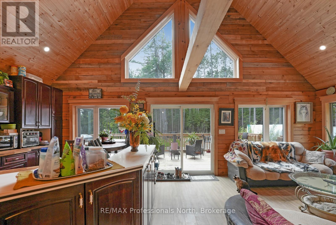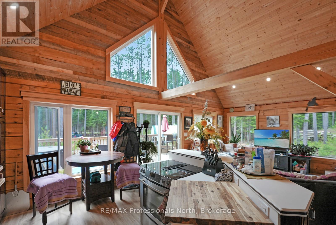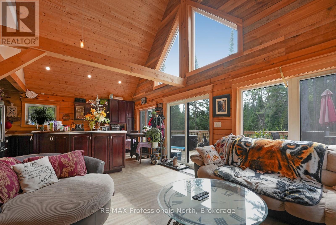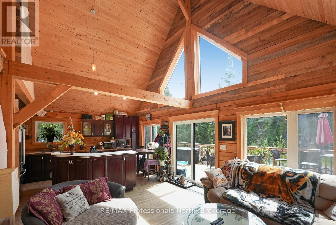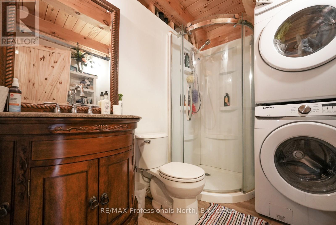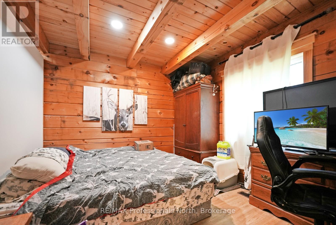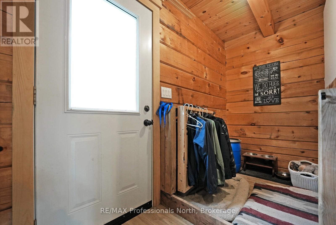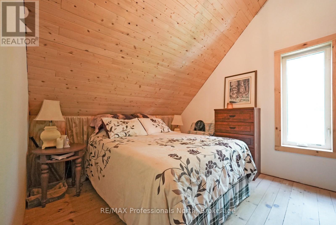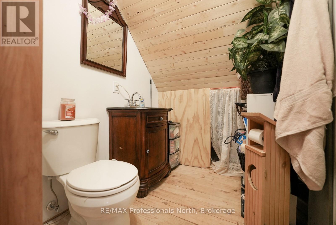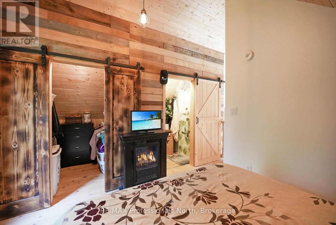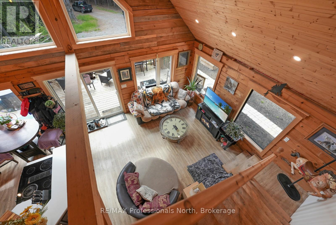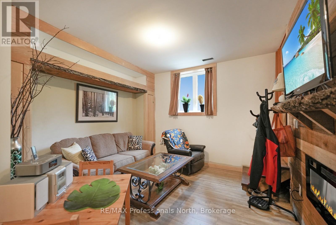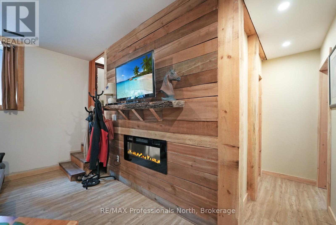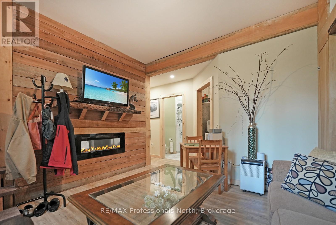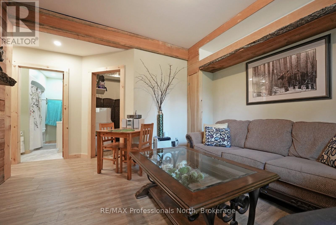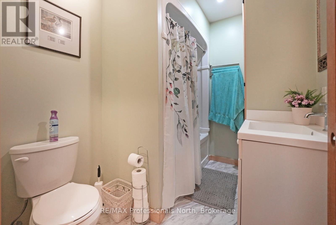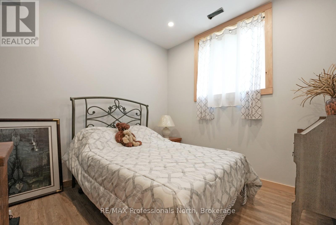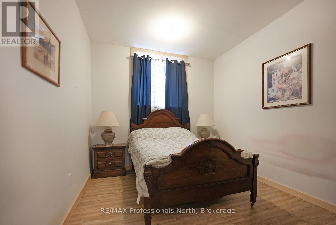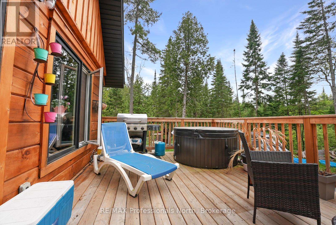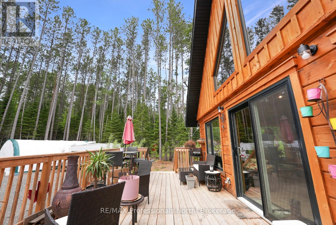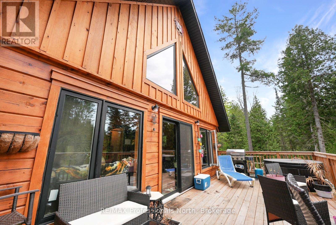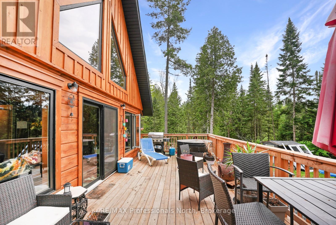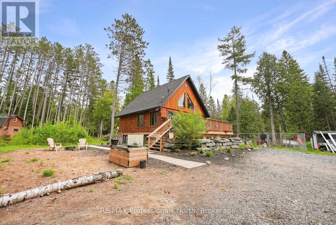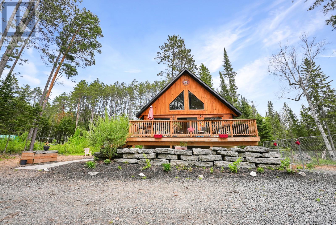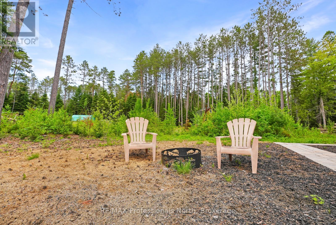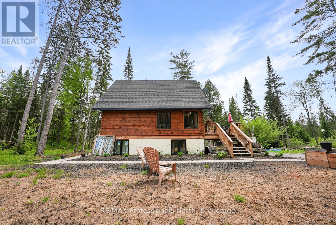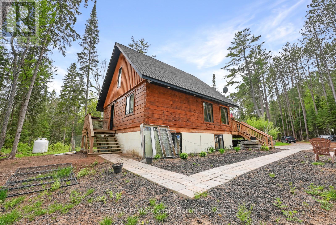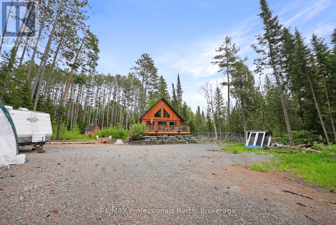1392 Carroll Road Dysart Et Al, Ontario K0M 1S0
$699,000
This newer-built home offers space, privacy, and a family-friendly layout, all set on a 1.5-acre lot just 10 minutes from the Village of Haliburton. Enjoy the convenience of being close to local schools, parks, shopping, dining, healthcare, and recreational activities perfect for growing families. Step inside to an open-concept main floor featuring a bright kitchen, dining, and living area, along with a 3-piece bathroom and a spacious bedroom. Upstairs, the primary suite offers a private retreat with a full ensuite and a walk-in closet. The finished basement adds even more living space with a large family room, two additional bedrooms, and a 4-piece bathroom. A great opportunity to enjoy modern living in a peaceful, natural setting close to town amenities. (id:44887)
Property Details
| MLS® Number | X12195067 |
| Property Type | Single Family |
| Community Name | Dudley |
| AmenitiesNearBy | Schools, Hospital |
| CommunityFeatures | Community Centre |
| EquipmentType | Propane Tank |
| Features | Wooded Area, Irregular Lot Size, Flat Site |
| ParkingSpaceTotal | 6 |
| RentalEquipmentType | Propane Tank |
Building
| BathroomTotal | 3 |
| BedroomsAboveGround | 2 |
| BedroomsBelowGround | 2 |
| BedroomsTotal | 4 |
| Amenities | Fireplace(s) |
| BasementDevelopment | Finished |
| BasementType | Full (finished) |
| ConstructionStyleAttachment | Detached |
| ExteriorFinish | Wood |
| FireplacePresent | Yes |
| FireplaceTotal | 1 |
| FoundationType | Insulated Concrete Forms |
| HeatingFuel | Propane |
| HeatingType | Forced Air |
| StoriesTotal | 2 |
| SizeInterior | 700 - 1100 Sqft |
| Type | House |
| UtilityWater | Drilled Well |
Parking
| No Garage |
Land
| Acreage | No |
| LandAmenities | Schools, Hospital |
| Sewer | Septic System |
| SizeDepth | 214 Ft ,8 In |
| SizeFrontage | 523 Ft ,10 In |
| SizeIrregular | 523.9 X 214.7 Ft |
| SizeTotalText | 523.9 X 214.7 Ft|1/2 - 1.99 Acres |
| SurfaceWater | Lake/pond |
| ZoningDescription | Rr-5/ep |
Rooms
| Level | Type | Length | Width | Dimensions |
|---|---|---|---|---|
| Second Level | Primary Bedroom | 3.45 m | 3.17 m | 3.45 m x 3.17 m |
| Second Level | Bathroom | 1.71 m | 2.4 m | 1.71 m x 2.4 m |
| Basement | Bedroom | 2.98 m | 3.58 m | 2.98 m x 3.58 m |
| Basement | Family Room | 3.74 m | 4.56 m | 3.74 m x 4.56 m |
| Basement | Utility Room | 2.78 m | 2.99 m | 2.78 m x 2.99 m |
| Basement | Bathroom | 2.01 m | 2.6 m | 2.01 m x 2.6 m |
| Basement | Bedroom | 2.82 m | 3.62 m | 2.82 m x 3.62 m |
| Main Level | Kitchen | 4.76 m | 3.77 m | 4.76 m x 3.77 m |
| Main Level | Living Room | 3.89 m | 3.85 m | 3.89 m x 3.85 m |
| Main Level | Bathroom | 1.78 m | 2.52 m | 1.78 m x 2.52 m |
| Main Level | Bedroom | 3.11 m | 3.77 m | 3.11 m x 3.77 m |
https://www.realtor.ca/real-estate/28413539/1392-carroll-road-dysart-et-al-dudley-dudley
Interested?
Contact us for more information
Troy Austen
Salesperson
83 Maple Avenue
Haliburton, Ontario K0M 1S0

