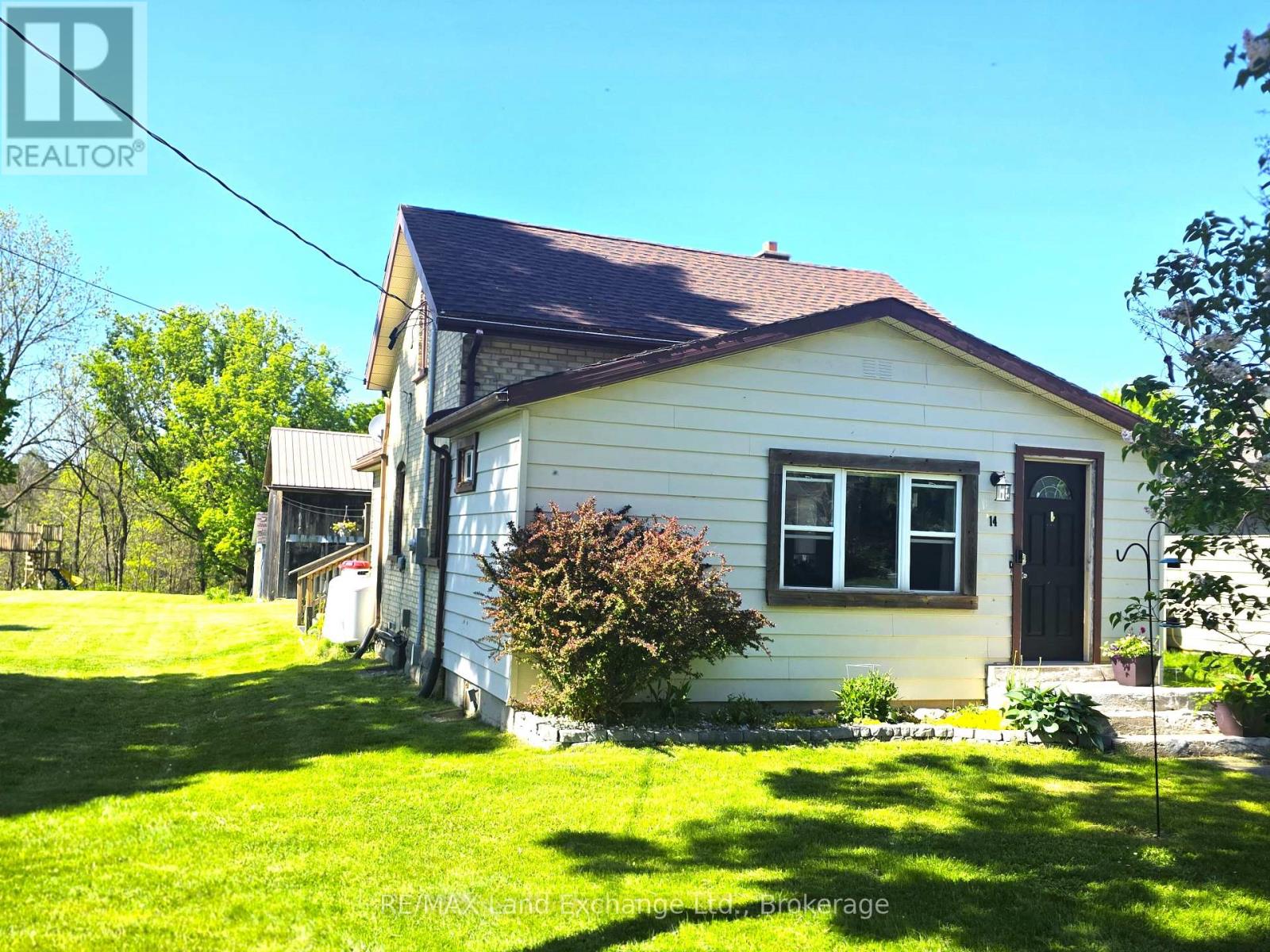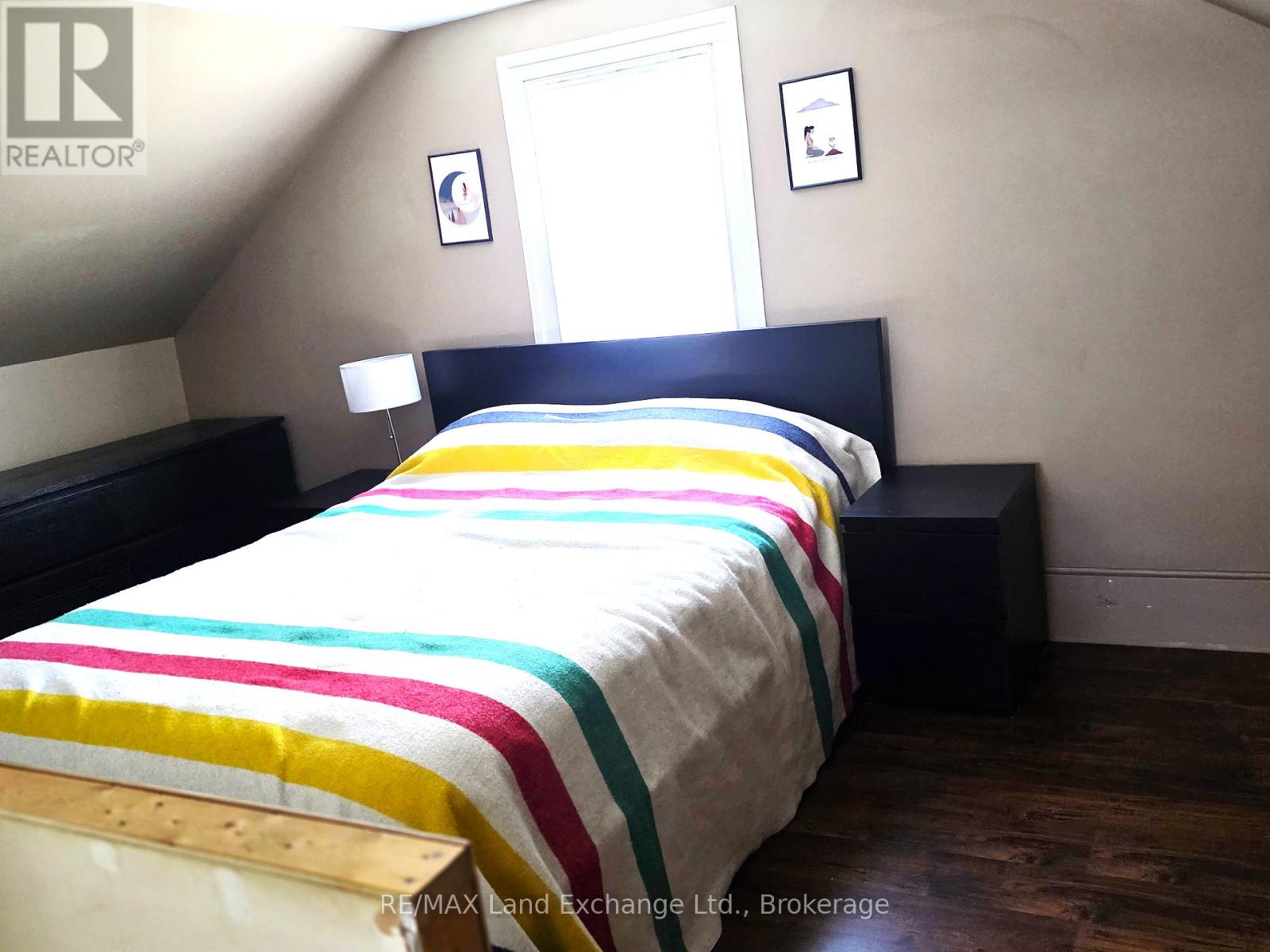14 6 Concession Brockton, Ontario N0G 1K0
$399,900
Welcome to 14 Concession 6, Chepstow. This 1 1/2 story brick home would be the perfect fit for a first time home buyer. Nestled on over a half acre lot with 2 out buildings and a Childs play Centre. This home has seen many updates and improvements including the 200 amp electrical service panel, Hot water tank, washer, dryer and oven all new in 2021. New furnace and kitchen sink in 2022. The panel in shoppe new in 2023 and the well tank and filter housing in 2024. It also comes with a large safe in the basement. The back entrance is very inviting with bench seating. This one is priced to Sell and is definitely worth a look. Call your Sales Representative to book your viewing appointment today. (id:44887)
Property Details
| MLS® Number | X12174718 |
| Property Type | Single Family |
| Community Name | Brockton |
| EquipmentType | Propane Tank |
| Features | Dry |
| ParkingSpaceTotal | 3 |
| RentalEquipmentType | Propane Tank |
| Structure | Shed, Workshop |
| ViewType | View |
Building
| BathroomTotal | 1 |
| BedroomsAboveGround | 3 |
| BedroomsTotal | 3 |
| Age | 100+ Years |
| Appliances | Water Heater, Water Meter, Dishwasher, Dryer, Microwave, Stove, Washer, Refrigerator |
| BasementDevelopment | Partially Finished |
| BasementType | Partial (partially Finished) |
| ConstructionStyleAttachment | Detached |
| ExteriorFinish | Brick, Vinyl Siding |
| FoundationType | Concrete, Stone |
| HeatingFuel | Propane |
| HeatingType | Forced Air |
| StoriesTotal | 2 |
| SizeInterior | 1100 - 1500 Sqft |
| Type | House |
Parking
| No Garage |
Land
| Acreage | No |
| Sewer | Septic System |
| SizeDepth | 264 Ft |
| SizeFrontage | 86 Ft |
| SizeIrregular | 86 X 264 Ft |
| SizeTotalText | 86 X 264 Ft|1/2 - 1.99 Acres |
| ZoningDescription | H1 |
Rooms
| Level | Type | Length | Width | Dimensions |
|---|---|---|---|---|
| Lower Level | Laundry Room | 6.096 m | 4.572 m | 6.096 m x 4.572 m |
| Lower Level | Other | 2.743 m | 2.743 m | 2.743 m x 2.743 m |
| Main Level | Bathroom | 2.134 m | 1.524 m | 2.134 m x 1.524 m |
| Main Level | Bedroom 3 | 2.438 m | 2.896 m | 2.438 m x 2.896 m |
| Main Level | Living Room | 6.401 m | 4.267 m | 6.401 m x 4.267 m |
| Main Level | Kitchen | 4.115 m | 2.134 m | 4.115 m x 2.134 m |
| Main Level | Dining Room | 3.353 m | 2.621 m | 3.353 m x 2.621 m |
| Main Level | Mud Room | 2.621 m | 2.438 m | 2.621 m x 2.438 m |
| Main Level | Mud Room | 2.591 m | 2.438 m | 2.591 m x 2.438 m |
| Upper Level | Bedroom | 2.743 m | 4.877 m | 2.743 m x 4.877 m |
| Upper Level | Bedroom 2 | 3.962 m | 2.134 m | 3.962 m x 2.134 m |
https://www.realtor.ca/real-estate/28369932/14-6-concession-brockton-brockton
Interested?
Contact us for more information
Gail Mackay
Salesperson
768 Queen St
Kincardine, Ontario N2Z 2Y9






























