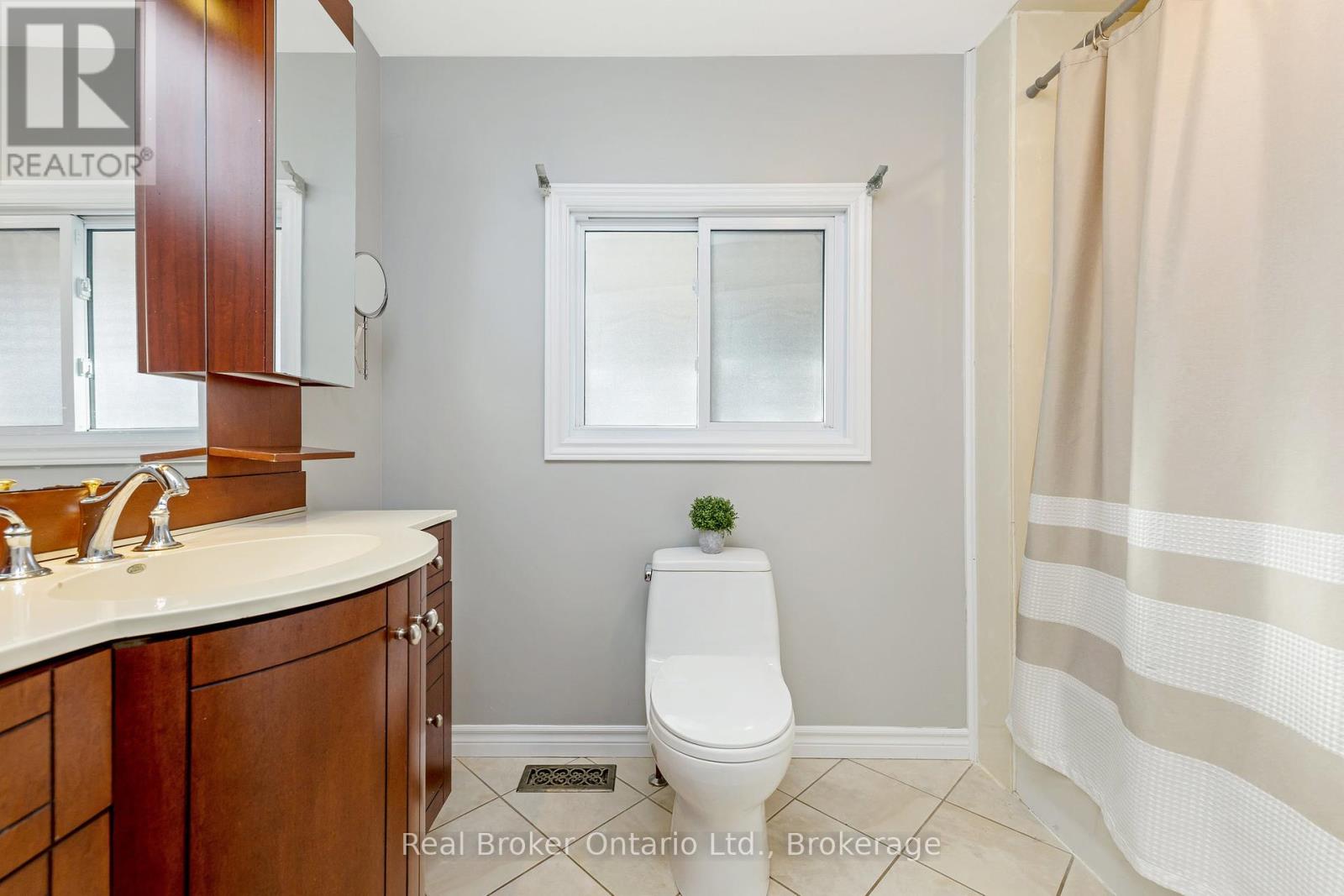14 Lonsdale Drive Guelph, Ontario N1H 5N2
$2,600 Monthly
Fantastic All Inclusive rental opportunity! This main and second-floor lease is located in a highly sought-after neighborhood, surrounded by mature trees. The home is carpet-free, featuring a bright living room with a large sun-filled window overlooking the front yard. The crisp white kitchen includes a convenient laundry closet. Upstairs, youll find three generously sized bedrooms and a full bathroom. The tenant will have access to two driveway parking spots. Close to schools and parks. **** EXTRAS **** All Inclusive Lease! No backyard or basement access. Lawn and garden looked after by landlord. (id:44887)
Property Details
| MLS® Number | X11902573 |
| Property Type | Single Family |
| Community Name | June Avenue |
| Features | In Suite Laundry |
| ParkingSpaceTotal | 2 |
Building
| BathroomTotal | 1 |
| BedroomsAboveGround | 3 |
| BedroomsTotal | 3 |
| Appliances | Dishwasher, Dryer, Refrigerator, Stove, Washer |
| ConstructionStyleAttachment | Detached |
| ConstructionStyleSplitLevel | Sidesplit |
| CoolingType | Central Air Conditioning |
| ExteriorFinish | Brick, Stone |
| FlooringType | Hardwood |
| FoundationType | Concrete |
| HeatingFuel | Natural Gas |
| HeatingType | Forced Air |
| Type | House |
| UtilityWater | Municipal Water |
Land
| Acreage | No |
| Sewer | Sanitary Sewer |
| SizeDepth | 95 Ft |
| SizeFrontage | 55 Ft |
| SizeIrregular | 55 X 95 Ft |
| SizeTotalText | 55 X 95 Ft |
Rooms
| Level | Type | Length | Width | Dimensions |
|---|---|---|---|---|
| Second Level | Primary Bedroom | 4.24 m | 2.69 m | 4.24 m x 2.69 m |
| Second Level | Bedroom | 3.23 m | 2.69 m | 3.23 m x 2.69 m |
| Second Level | Bedroom | 3.2 m | 2.72 m | 3.2 m x 2.72 m |
| Second Level | Bathroom | 2.72 m | 1.68 m | 2.72 m x 1.68 m |
| Main Level | Living Room | 6.02 m | 3.66 m | 6.02 m x 3.66 m |
| Main Level | Dining Room | 3.05 m | 2.72 m | 3.05 m x 2.72 m |
| Main Level | Kitchen | 2.92 m | 2.72 m | 2.92 m x 2.72 m |
https://www.realtor.ca/real-estate/27757537/14-lonsdale-drive-guelph-june-avenue-june-avenue
Interested?
Contact us for more information
Kevin Latam
Broker
#1800x - 130 King Street West
Toronto, Ontario M5X 1E3
Mark Latam
Broker
#1800x - 130 King Street West
Toronto, Ontario M5X 1E3



































