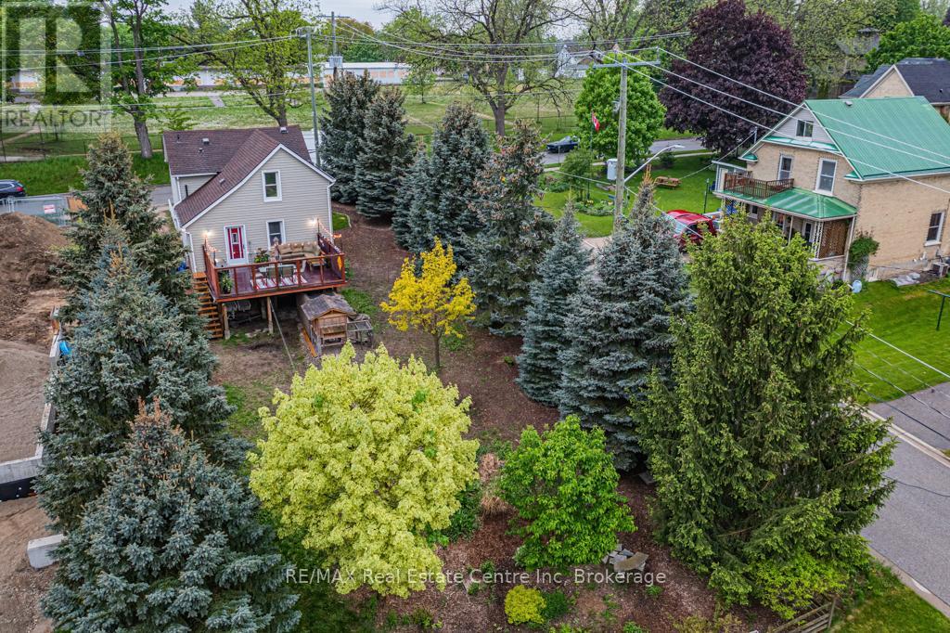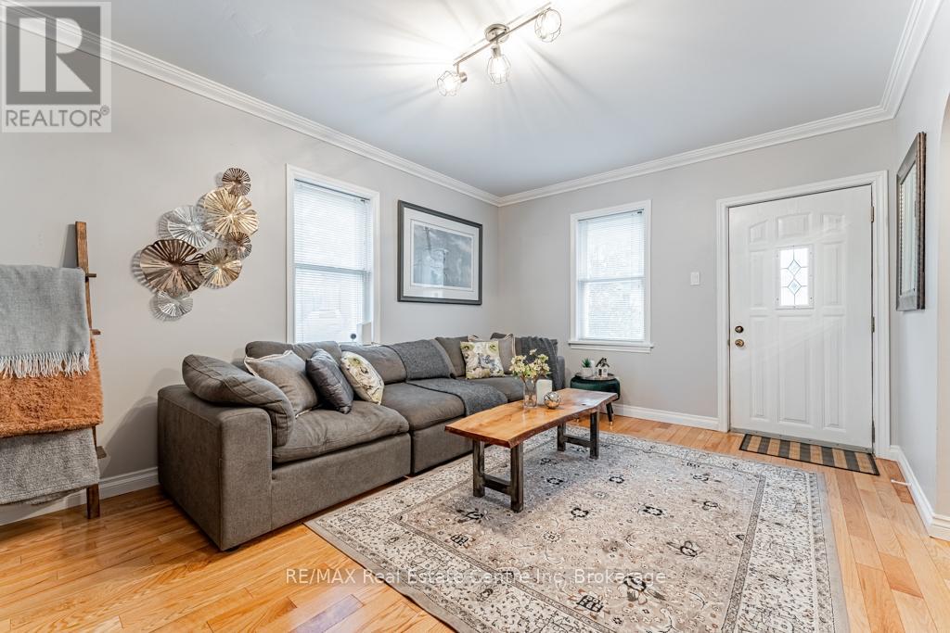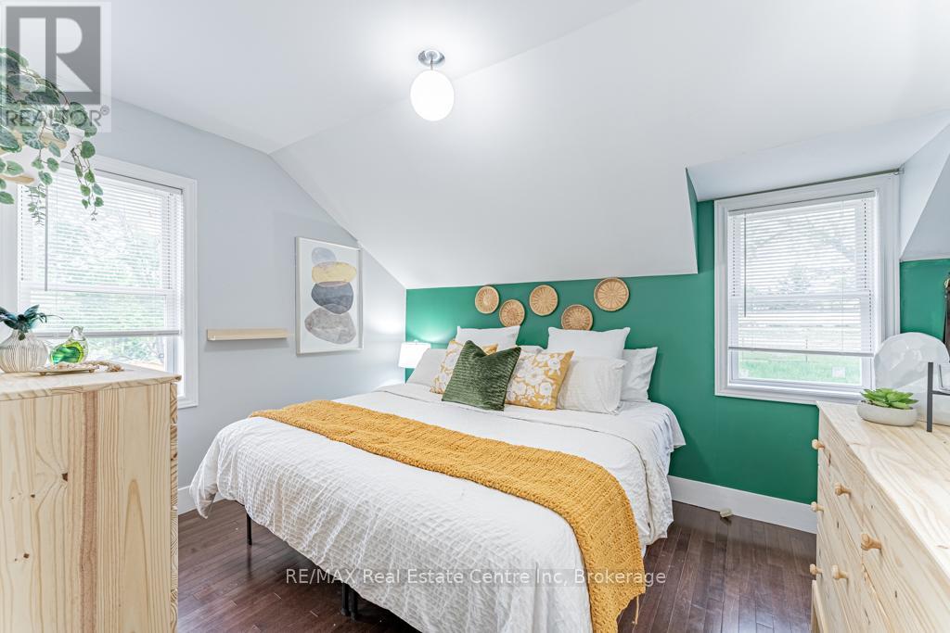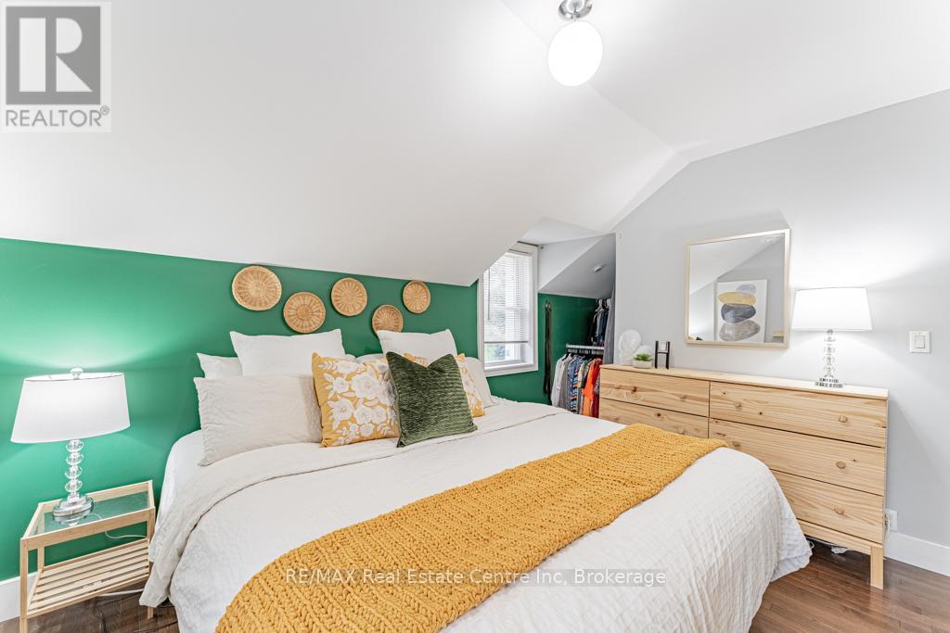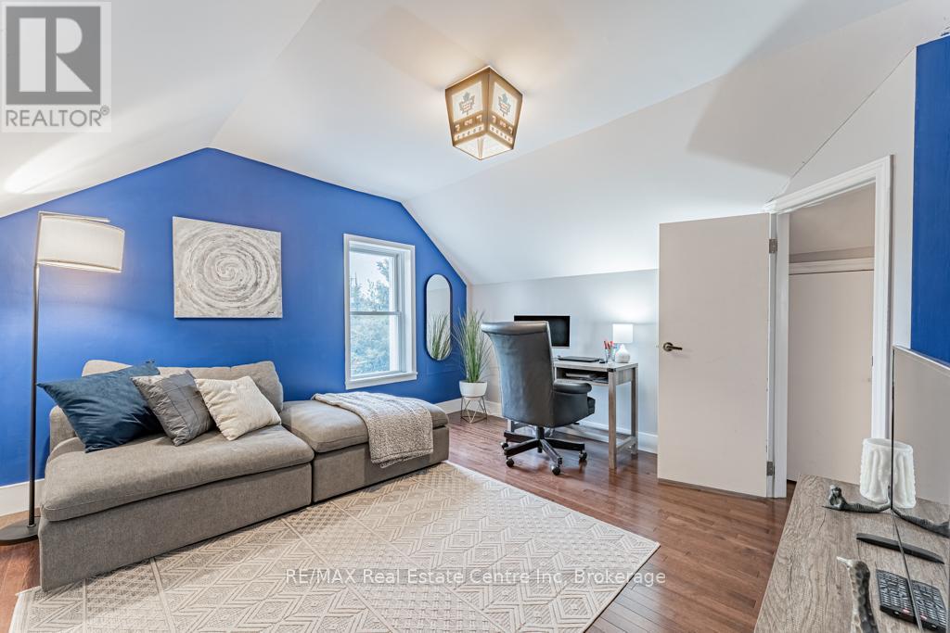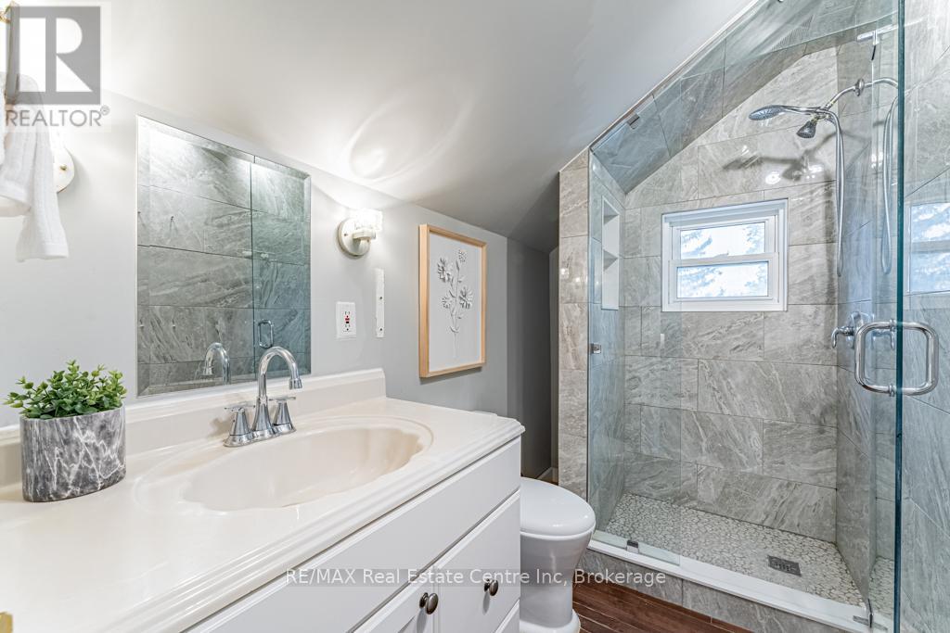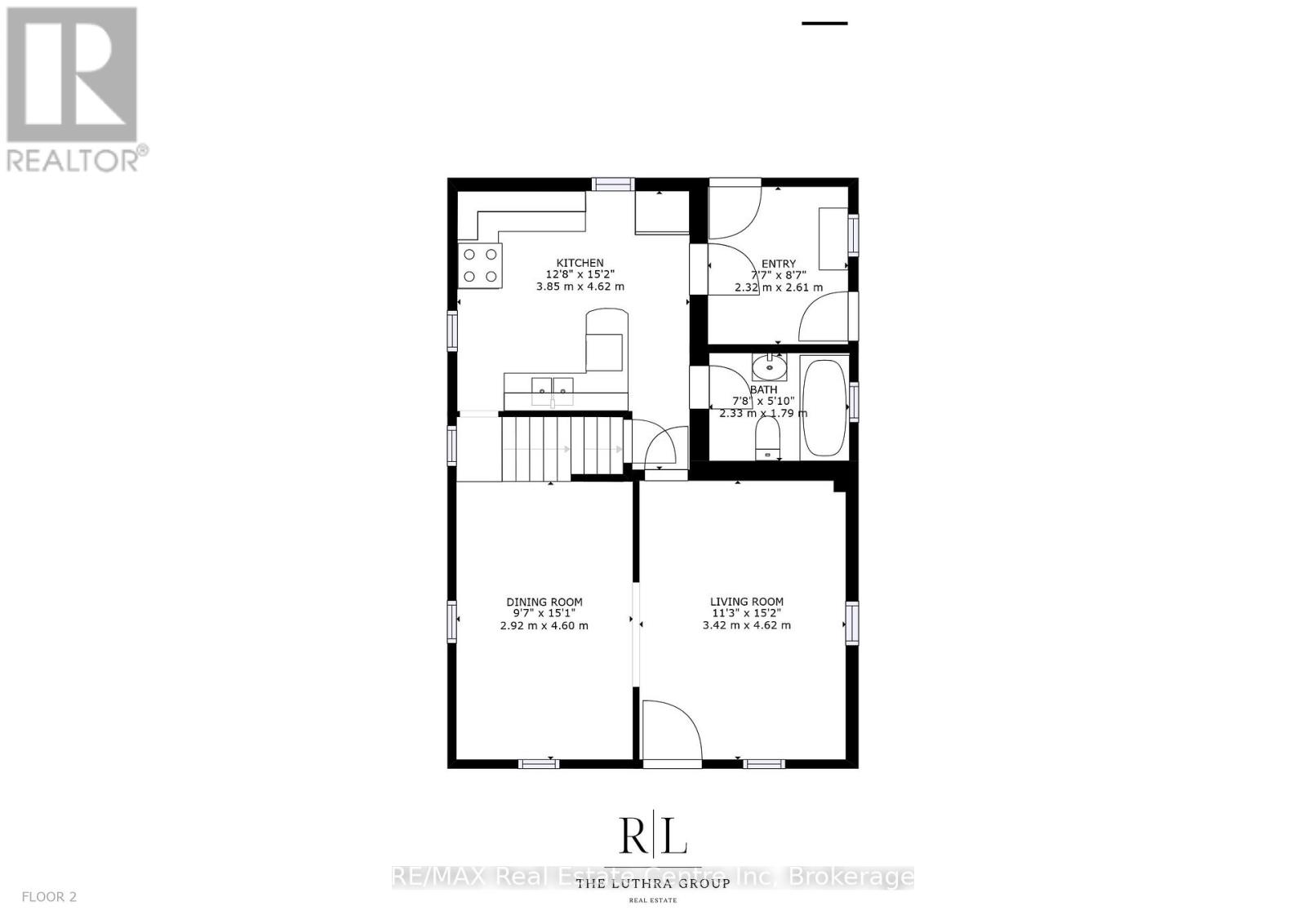14 Riverside Drive W Woolwich, Ontario N3B 1R1
$749,999
Sensational and Delightfully Spacious Home in Elmira! Picturesquely situated on a sizeable 58' X 150' corner lot lined with mature pine and blue spruce trees, only blocks from the exciting conveniences of Downtown, this 3BR/2BA, 1,316 sqft residence beautifully offers both form and function. Approaching the home, you are warmly welcomed with lovely vernacular architecture, a backdrop of towering trees, a bright red front door, and an attractive vinyl siding exterior (brick underneath). Step inside the light and bright interior to find stunning oak and maple hardwood flooring, a neutral colour scheme, tons of shimmering natural light, and a large living room. Explore further to discover a well-appointed kitchen, which has stainless steel appliances, solid surface countertops, a vibrant tile backsplash, gorgeous green cabinetry, an electric range/oven, and a dining area. Entertain guests and hang out in the backyard with an oversized 16' X 20' deck and a huge firepit area! Additionally, the outdoor space includes a garden area, two young fruit trees, impressively tall pine, and blue spruce trees, and quick access to the serene river (approximately 30-seconds away). Bask in the possibilities with campfires, organic gardening, or playing with the pets or kiddos. Three abundantly-sized bedrooms with dedicated closets and an updated bathroom are located on the 2nd story, while the main level boasts a full bathroom with a clawfoot tub, an antiquated pedestal sink, and exposed brick. For entrepreneurs or telecommuters, you can efficiently work from home in the Toronto Maple Leafs themed bedroom/office. If you decide on a man cave instead, this space would also be excellent for watching games and chilling with friends. Other features: 240v circuit run to the driveway for electric vehicle charging, laundry area, only 20 kilometers from Downtown Kitchener, close to shopping, restaurants, schools, a microbrewery, grocery stores, entertainment, and so much more! (id:44887)
Property Details
| MLS® Number | X12125891 |
| Property Type | Single Family |
| Features | Carpet Free |
| ParkingSpaceTotal | 2 |
| Structure | Deck |
| ViewType | View Of Water |
Building
| BathroomTotal | 2 |
| BedroomsAboveGround | 3 |
| BedroomsTotal | 3 |
| Appliances | Water Heater, Dryer, Stove, Washer, Refrigerator |
| BasementDevelopment | Unfinished |
| BasementFeatures | Walk Out |
| BasementType | N/a (unfinished) |
| ConstructionStyleAttachment | Detached |
| CoolingType | Central Air Conditioning |
| ExteriorFinish | Vinyl Siding |
| FoundationType | Stone |
| HeatingFuel | Natural Gas |
| HeatingType | Forced Air |
| StoriesTotal | 2 |
| SizeInterior | 1100 - 1500 Sqft |
| Type | House |
| UtilityWater | Municipal Water |
Parking
| No Garage |
Land
| Acreage | No |
| LandscapeFeatures | Landscaped |
| Sewer | Sanitary Sewer |
| SizeDepth | 150 Ft |
| SizeFrontage | 58 Ft ,1 In |
| SizeIrregular | 58.1 X 150 Ft |
| SizeTotalText | 58.1 X 150 Ft |
| ZoningDescription | R5 |
Rooms
| Level | Type | Length | Width | Dimensions |
|---|---|---|---|---|
| Second Level | Primary Bedroom | 3.43 m | 4.62 m | 3.43 m x 4.62 m |
| Second Level | Bedroom | 2.74 m | 3.63 m | 2.74 m x 3.63 m |
| Second Level | Bedroom | 3.86 m | 3.68 m | 3.86 m x 3.68 m |
| Second Level | Bathroom | 2.52 m | 1.47 m | 2.52 m x 1.47 m |
| Main Level | Living Room | 3.43 m | 4.62 m | 3.43 m x 4.62 m |
| Main Level | Dining Room | 2.92 m | 4.6 m | 2.92 m x 4.6 m |
| Main Level | Kitchen | 3.86 m | 4.62 m | 3.86 m x 4.62 m |
| Main Level | Bathroom | 2.33 m | 1.79 m | 2.33 m x 1.79 m |
| Main Level | Mud Room | 2.32 m | 2.61 m | 2.32 m x 2.61 m |
https://www.realtor.ca/real-estate/28263269/14-riverside-drive-w-woolwich
Interested?
Contact us for more information
Rahul Luthra
Broker
238 Speedvale Avenue, Unit B
Guelph, Ontario N1H 1C4

