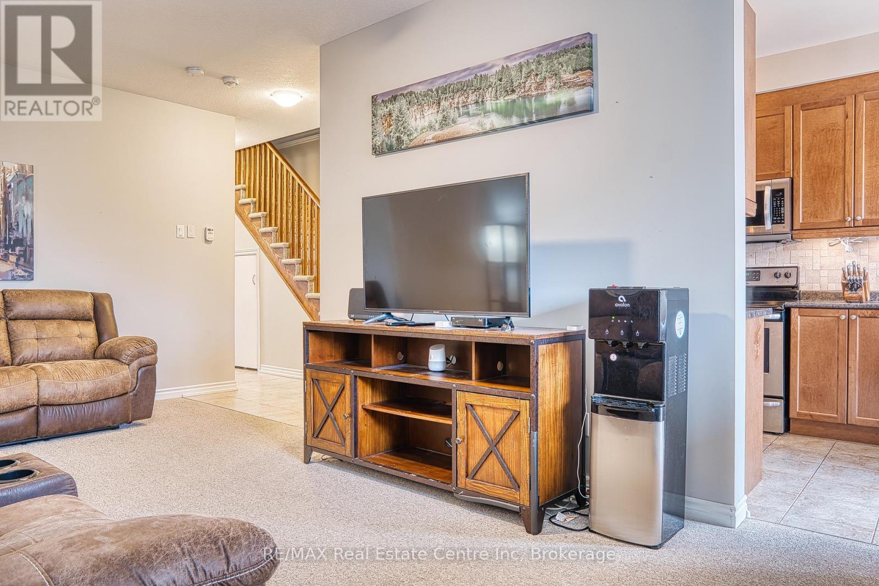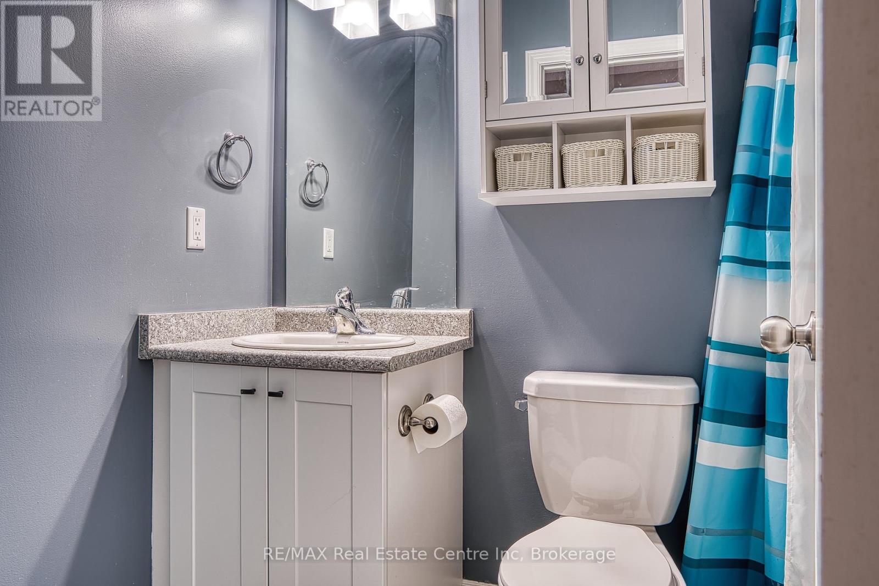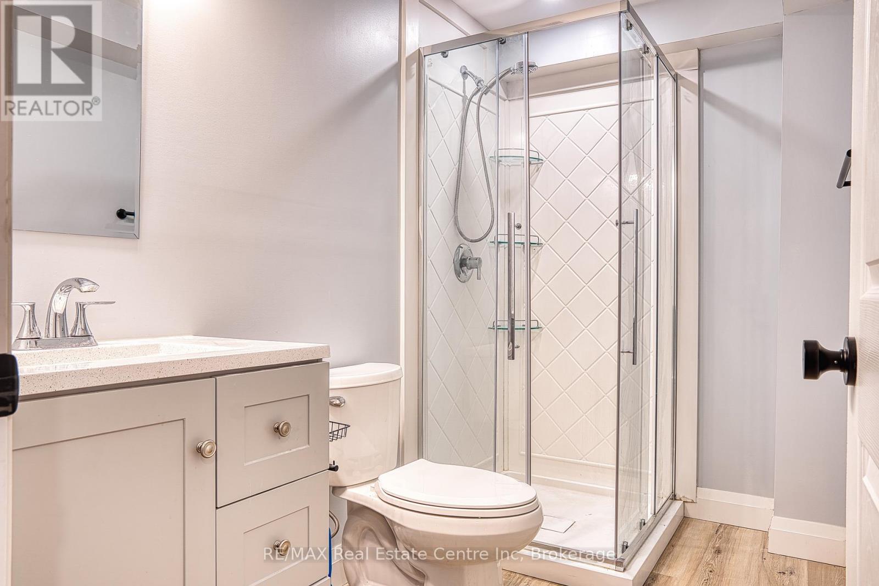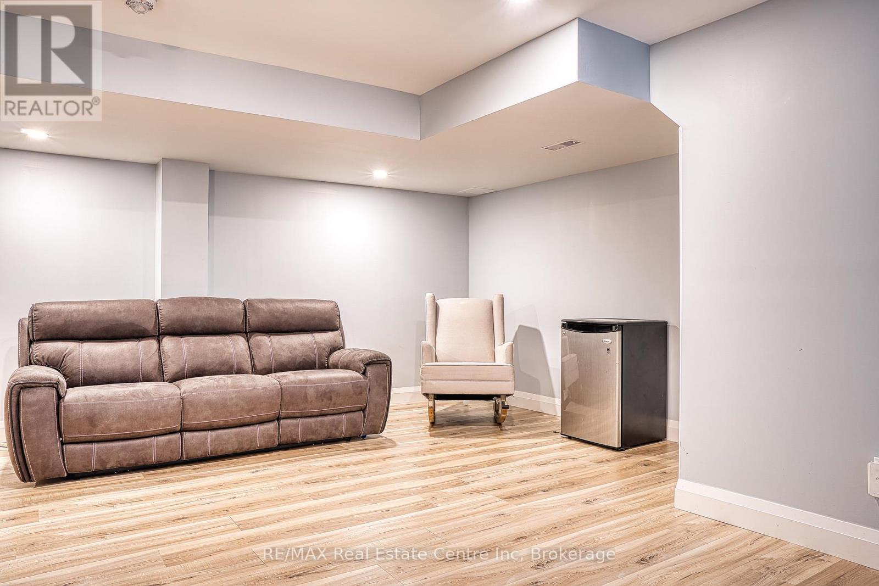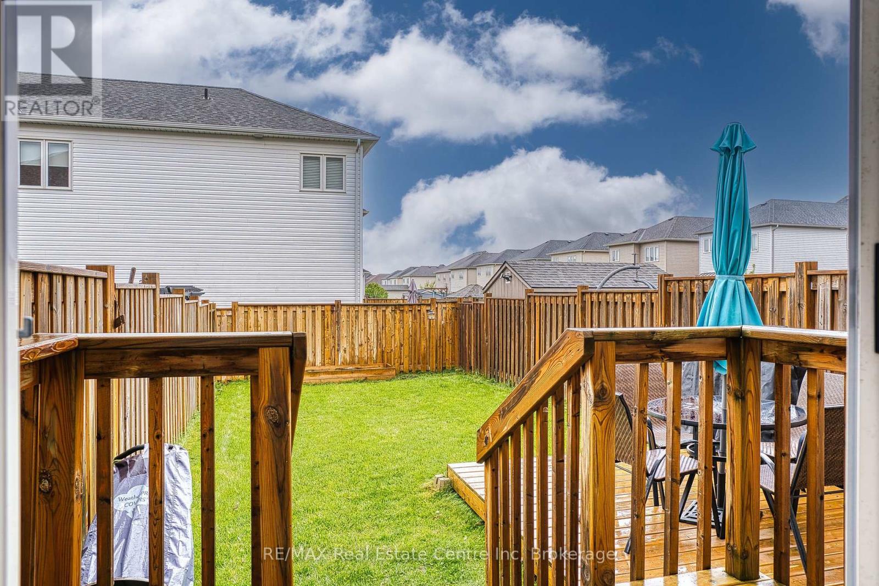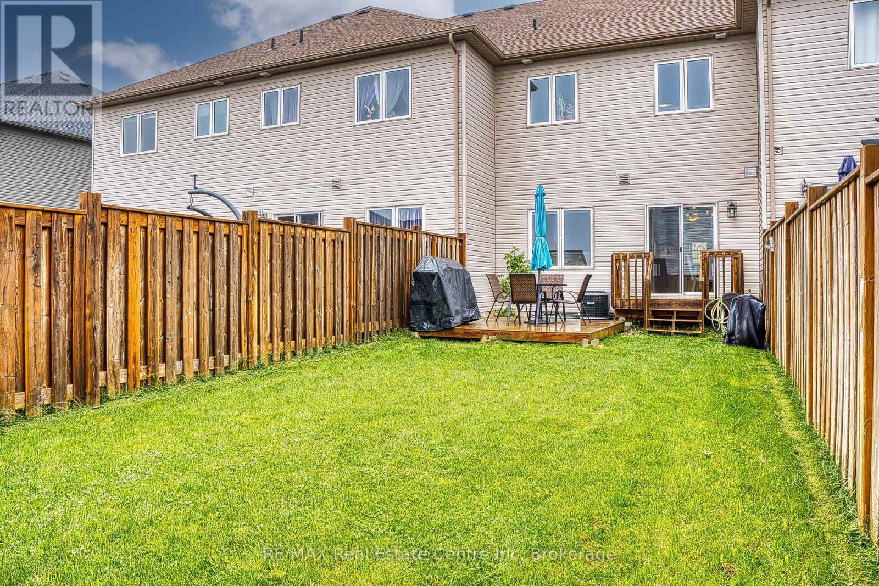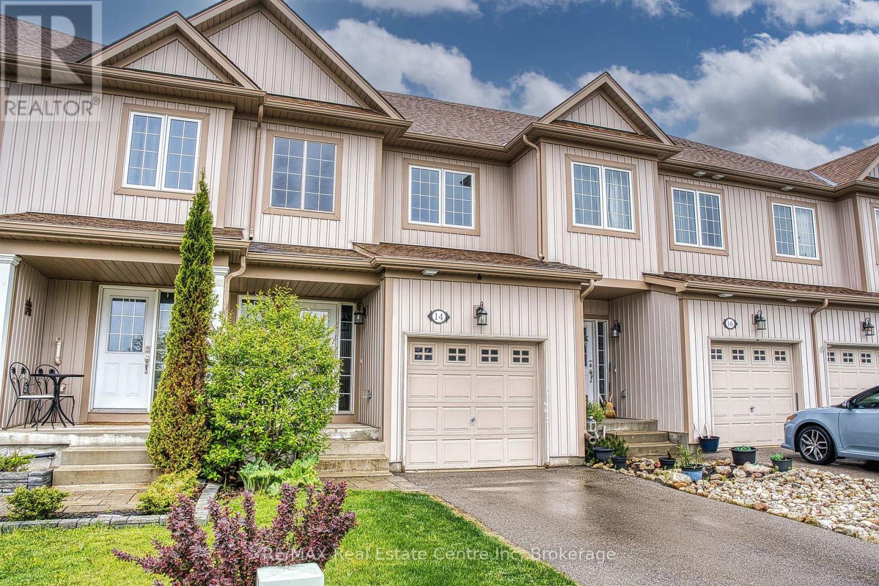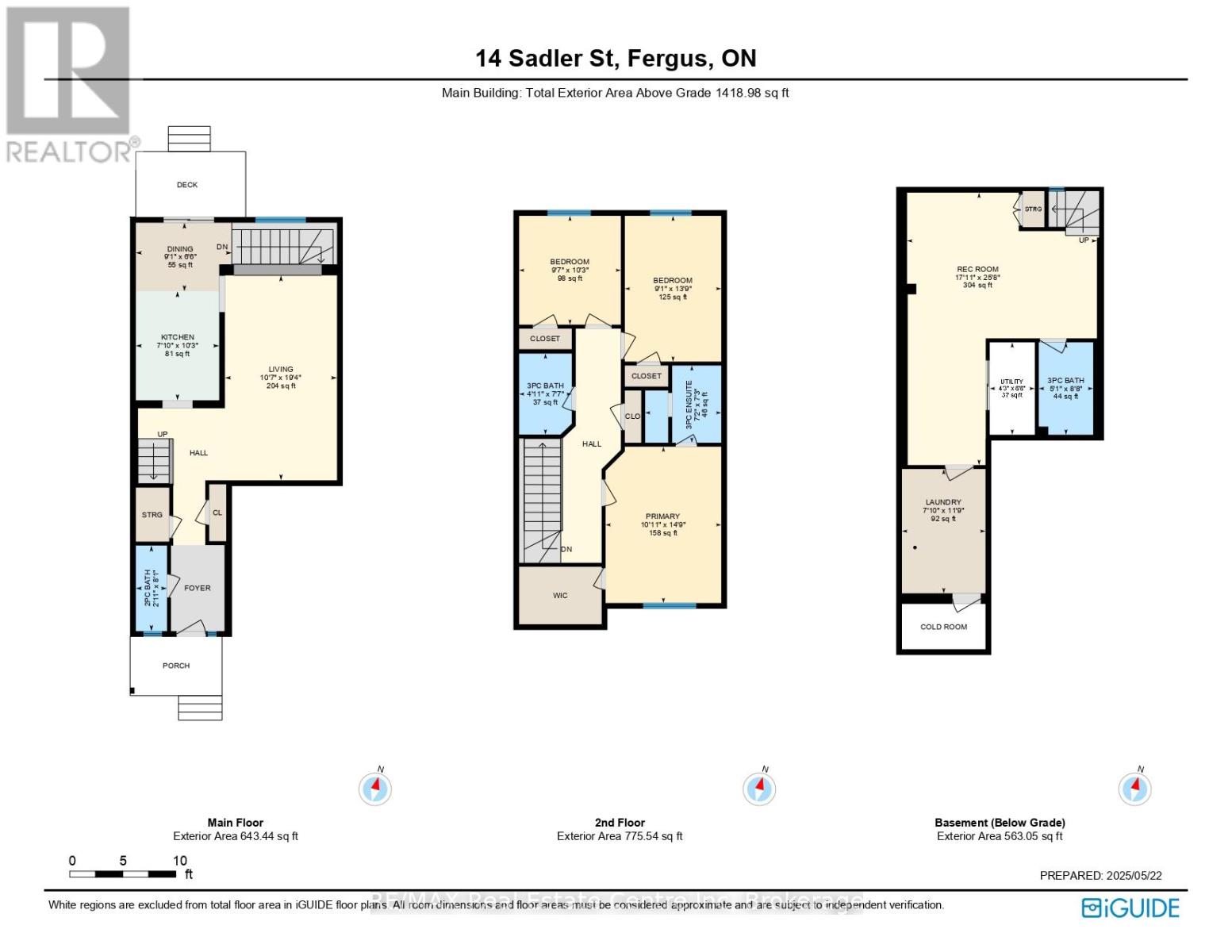14 Sadler Street Centre Wellington, Ontario N1M 0E2
$719,900
Welcome to 14 Sadler Street A Fully Finished Family Home in North Fergus. This beautifully maintained home offers comfort, functionality, and a fantastic location, perfect for families, first-time buyers and down sizers. Featuring 3 bedrooms, 4 bathrooms, and a fully fenced backyard, this move-in-ready home is finished from top to bottom. The main floor welcomes you with a 2-piece powder room and a bright, galley-style kitchen offering ample cupboard and counter space. Enjoy meals in the eat-in kitchen with sliding doors that open to a deck and private backyard ideal for entertaining or relaxing outdoors. Upstairs, you'll find a generous primary bedroom complete with a walk-in closet and 3-piece ensuite, along with two more well-sized bedrooms and a 4-piece main bath. The professionally finished basement adds even more living space with a large rec room, a modern 3-piece bathroom, and a convenient laundry area with room for storage. Additional features include a single car garage, all appliances included, and the home is situated directly across from a large park/playground. You're also just minutes from grocery stores, restaurants, schools, and all the amenities Fergus has to offer. Don't miss your chance to call this wonderful property home, book your showing today! (id:44887)
Property Details
| MLS® Number | X12168100 |
| Property Type | Single Family |
| Community Name | Fergus |
| EquipmentType | Water Heater |
| Features | Sump Pump |
| ParkingSpaceTotal | 3 |
| RentalEquipmentType | Water Heater |
Building
| BathroomTotal | 4 |
| BedroomsAboveGround | 3 |
| BedroomsTotal | 3 |
| Age | 6 To 15 Years |
| Appliances | Garage Door Opener Remote(s), Water Softener, Water Heater, All |
| BasementDevelopment | Finished |
| BasementType | Full (finished) |
| ConstructionStyleAttachment | Attached |
| CoolingType | Central Air Conditioning, Ventilation System |
| ExteriorFinish | Vinyl Siding |
| FoundationType | Poured Concrete |
| HalfBathTotal | 4 |
| HeatingFuel | Natural Gas |
| HeatingType | Forced Air |
| StoriesTotal | 2 |
| SizeInterior | 1100 - 1500 Sqft |
| Type | Row / Townhouse |
| UtilityWater | Municipal Water |
Parking
| Attached Garage | |
| Garage |
Land
| Acreage | No |
| Sewer | Sanitary Sewer |
| SizeDepth | 115 Ft ,2 In |
| SizeFrontage | 19 Ft ,8 In |
| SizeIrregular | 19.7 X 115.2 Ft |
| SizeTotalText | 19.7 X 115.2 Ft|under 1/2 Acre |
| ZoningDescription | Residential |
Rooms
| Level | Type | Length | Width | Dimensions |
|---|---|---|---|---|
| Second Level | Primary Bedroom | 3.33 m | 4.5 m | 3.33 m x 4.5 m |
| Second Level | Bedroom 2 | 2.77 m | 4.19 m | 2.77 m x 4.19 m |
| Second Level | Bedroom 3 | 2.92 m | 3.12 m | 2.92 m x 3.12 m |
| Second Level | Bathroom | Measurements not available | ||
| Lower Level | Laundry Room | 2.39 m | 3.59 m | 2.39 m x 3.59 m |
| Lower Level | Recreational, Games Room | 5.46 m | 7.82 m | 5.46 m x 7.82 m |
| Lower Level | Bathroom | Measurements not available | ||
| Main Level | Kitchen | 2.4 m | 3.12 m | 2.4 m x 3.12 m |
| Main Level | Living Room | 3.23 m | 5.89 m | 3.23 m x 5.89 m |
| Main Level | Dining Room | 2.77 m | 1.98 m | 2.77 m x 1.98 m |
| Main Level | Bathroom | Measurements not available |
https://www.realtor.ca/real-estate/28355601/14-sadler-street-centre-wellington-fergus-fergus
Interested?
Contact us for more information
Alyssa Henry
Broker
238 Speedvale Avenue, Unit B
Guelph, Ontario N1H 1C4












