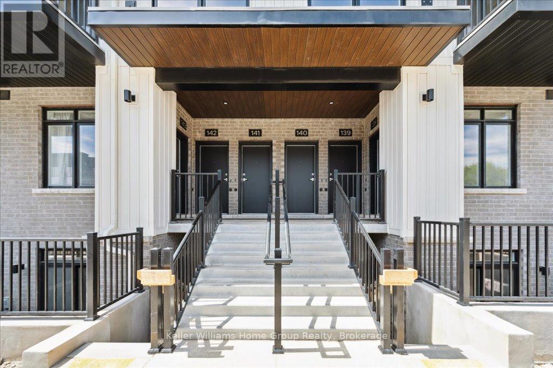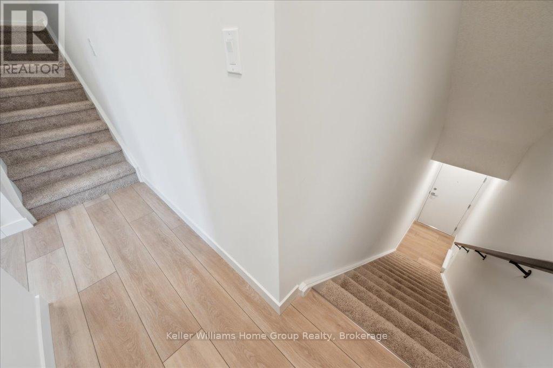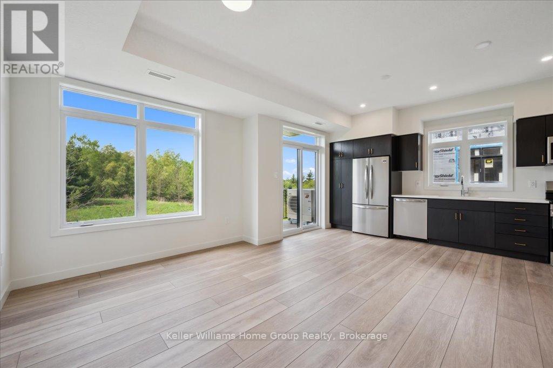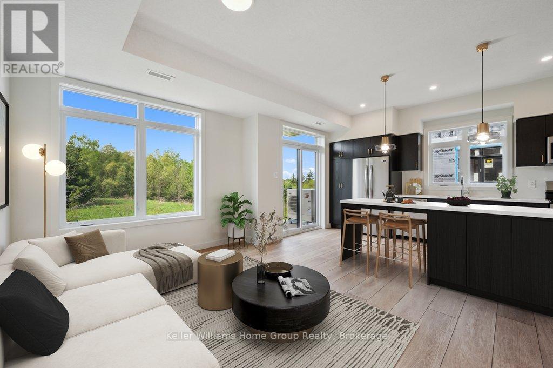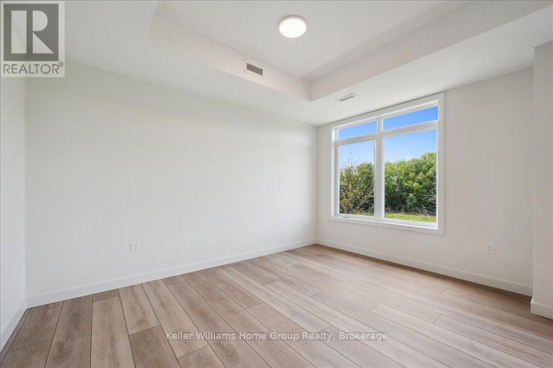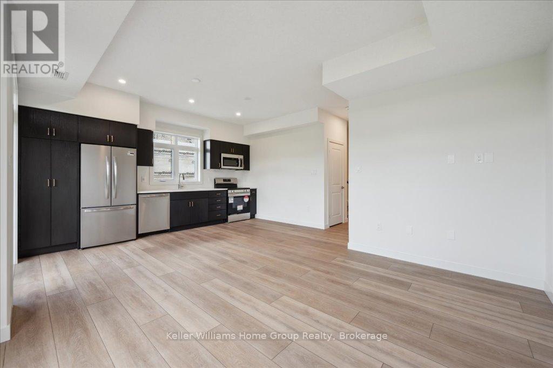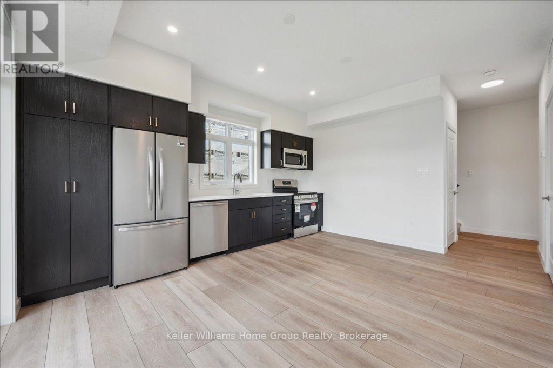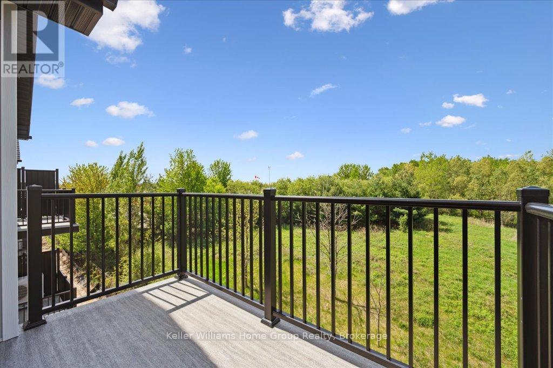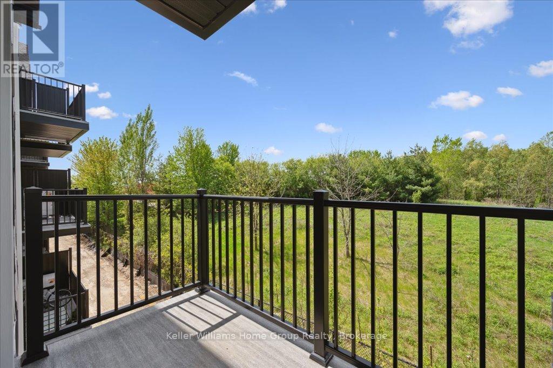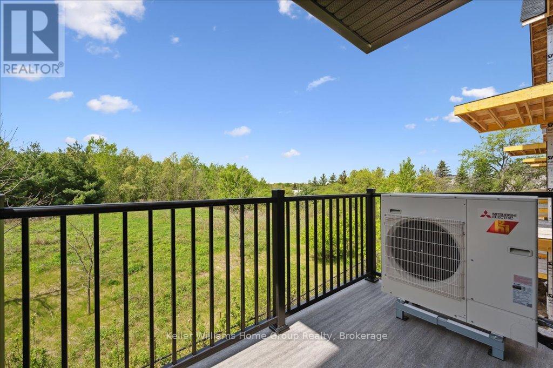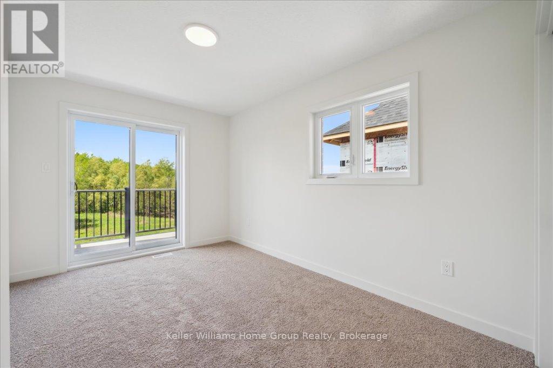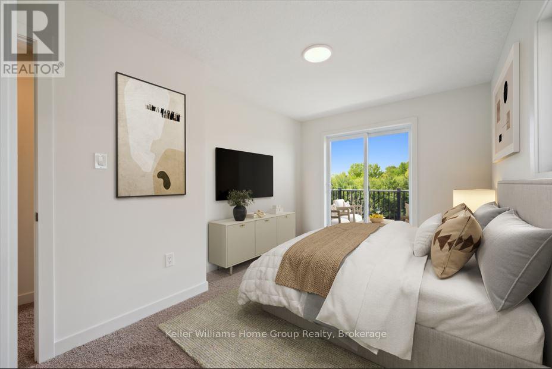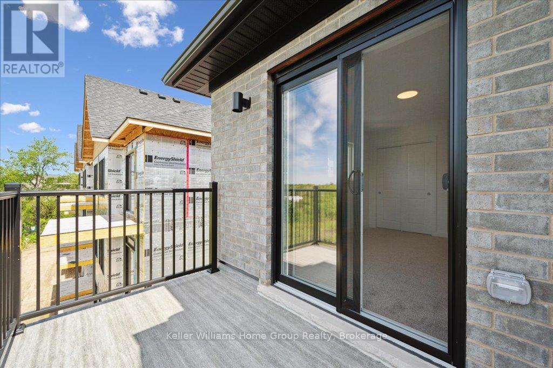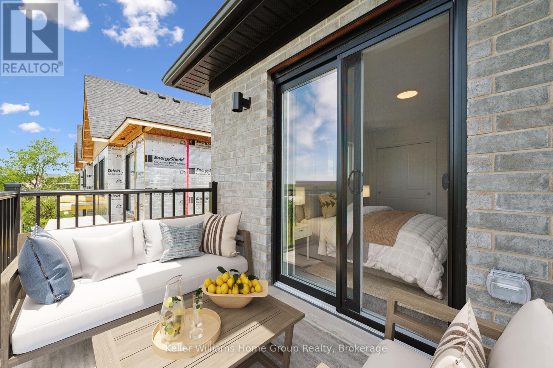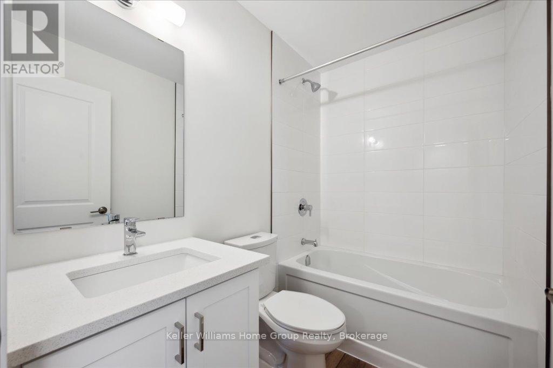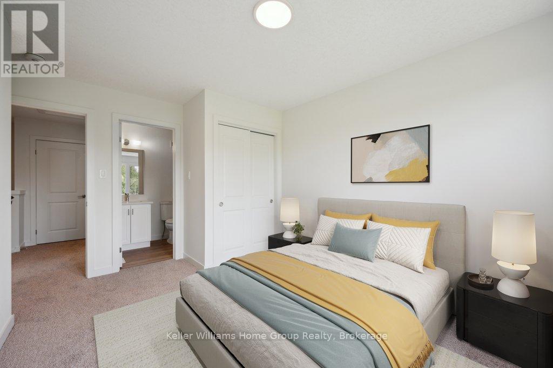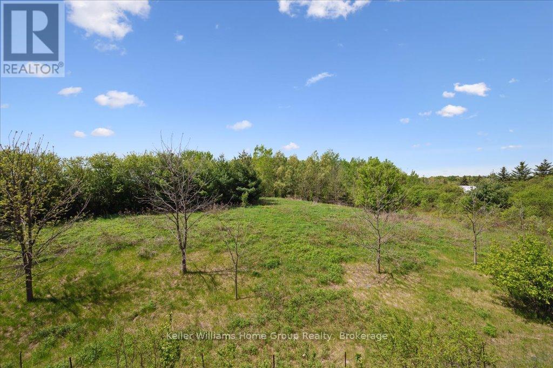140 - 824 Woolwich Street Guelph/eramosa, Ontario N1H 6J2
$625,000Maintenance, Insurance
$186 Monthly
Maintenance, Insurance
$186 MonthlyWelcome to your dream home! This brand-new stacked townhouse offers modern living at its finest, with stunning views of lush greenspace. Designed for comfort and style, this home features an open-concept layout, sleek finishes, and plenty of natural light. Nestled in a prime location, you're just minutes away from schools, shopping centers, dining, and entertainment options. Whether you're strolling through nearby parks, grabbing a coffee at a local café, or running errands with ease, convenience is at your fingertips. With thoughtfully designed interiors, 2 spacious bedrooms, 2 full bathrooms, and contemporary features, this townhouse is perfect for professionals, families, or anyone looking for the perfect blend of nature and urban amenities. Don't miss the opportunity to make this stunning home yours! Photos are virtually staged. AVAILABLE FOR IMMEDIATE POSSESSION! (id:44887)
Property Details
| MLS® Number | X12168192 |
| Property Type | Single Family |
| Community Name | Rural Guelph/Eramosa West |
| AmenitiesNearBy | Schools, Public Transit, Place Of Worship |
| CommunityFeatures | Pet Restrictions |
| EquipmentType | Water Heater - Tankless |
| Features | Wooded Area, Balcony, In Suite Laundry |
| ParkingSpaceTotal | 1 |
| RentalEquipmentType | Water Heater - Tankless |
Building
| BathroomTotal | 2 |
| BedroomsAboveGround | 2 |
| BedroomsTotal | 2 |
| Age | New Building |
| Appliances | Water Softener, Dishwasher, Microwave, Stove, Refrigerator |
| CoolingType | Central Air Conditioning |
| ExteriorFinish | Brick, Vinyl Siding |
| HeatingFuel | Natural Gas |
| HeatingType | Forced Air |
| SizeInterior | 1200 - 1399 Sqft |
| Type | Row / Townhouse |
Parking
| No Garage |
Land
| Acreage | No |
| LandAmenities | Schools, Public Transit, Place Of Worship |
| ZoningDescription | Tbd |
Rooms
| Level | Type | Length | Width | Dimensions |
|---|---|---|---|---|
| Second Level | Kitchen | 9.5 m | 15.9 m | 9.5 m x 15.9 m |
| Second Level | Living Room | 9.6 m | 13.7 m | 9.6 m x 13.7 m |
| Third Level | Primary Bedroom | 10 m | 10.2 m | 10 m x 10.2 m |
| Third Level | Bathroom | Measurements not available | ||
| Third Level | Bedroom 2 | 9.7 m | 12.11 m | 9.7 m x 12.11 m |
| Third Level | Bathroom | Measurements not available |
Interested?
Contact us for more information
Veronika Sorek
Salesperson
5 Edinburgh Road South Unit 1
Guelph, Ontario N1H 5N8


