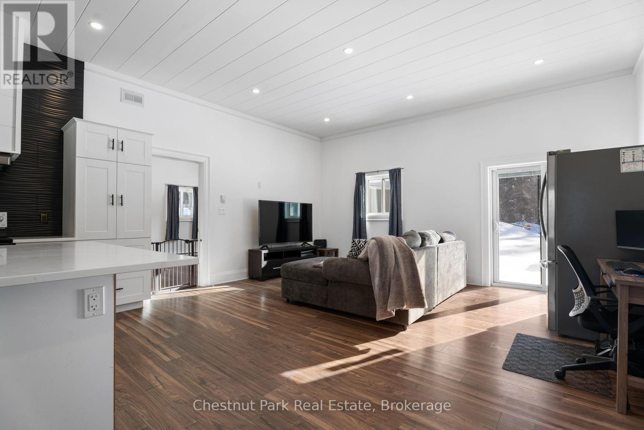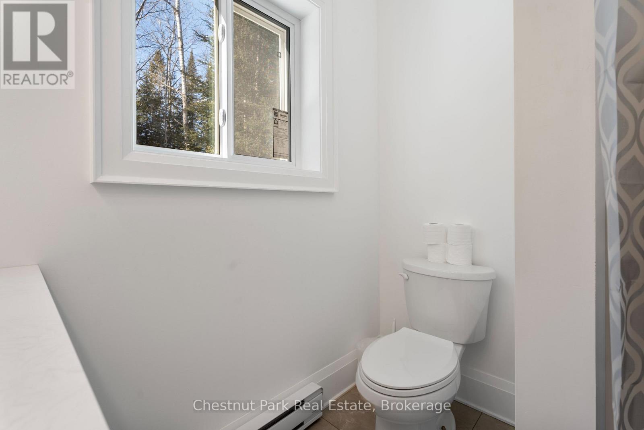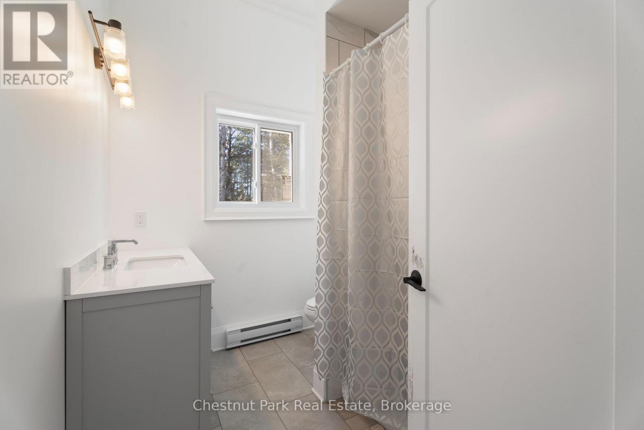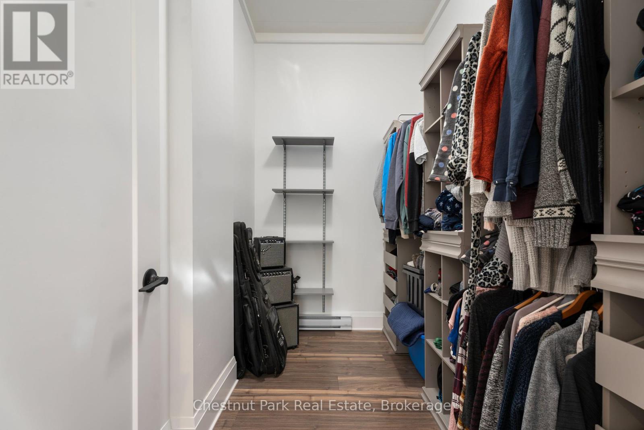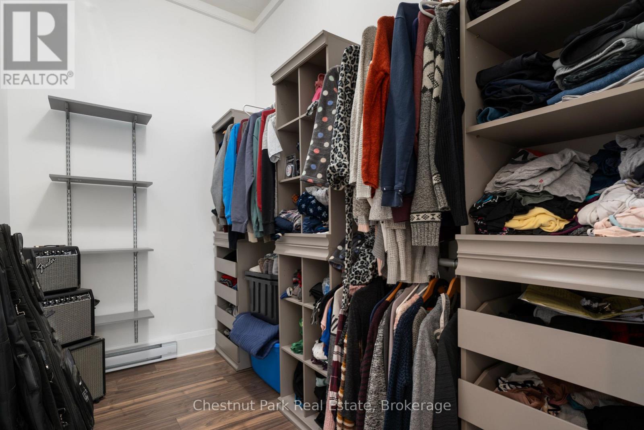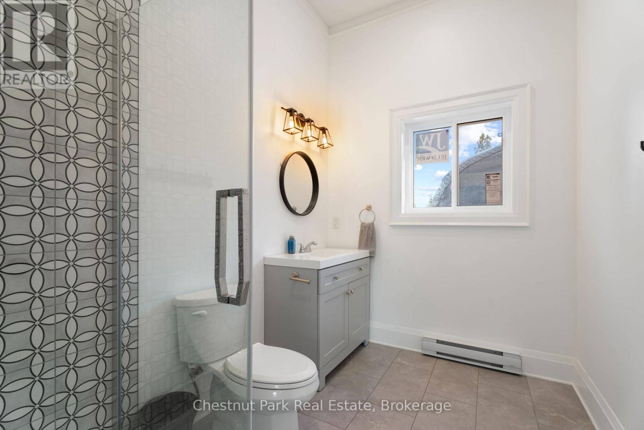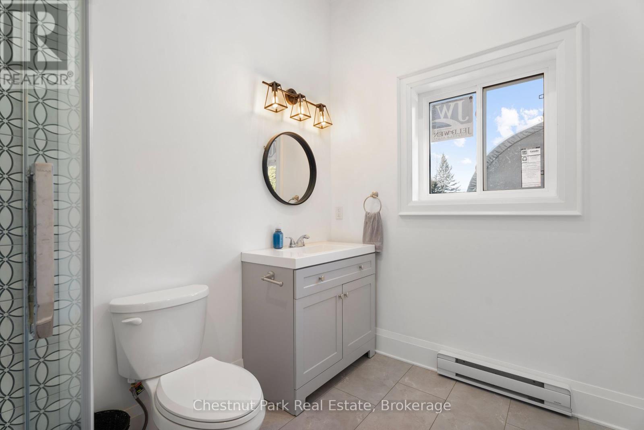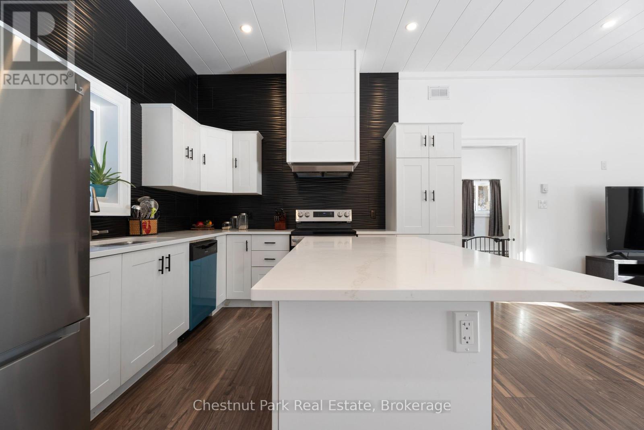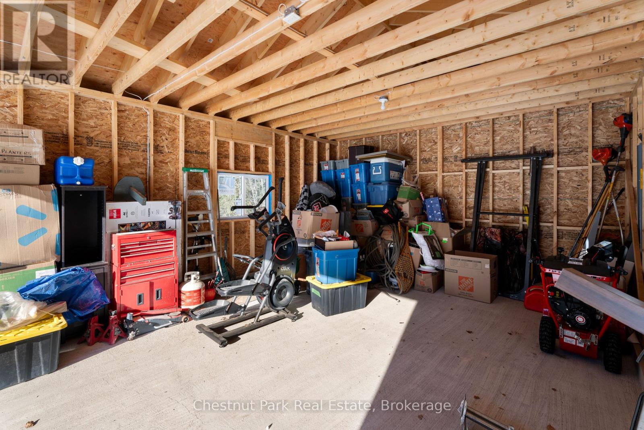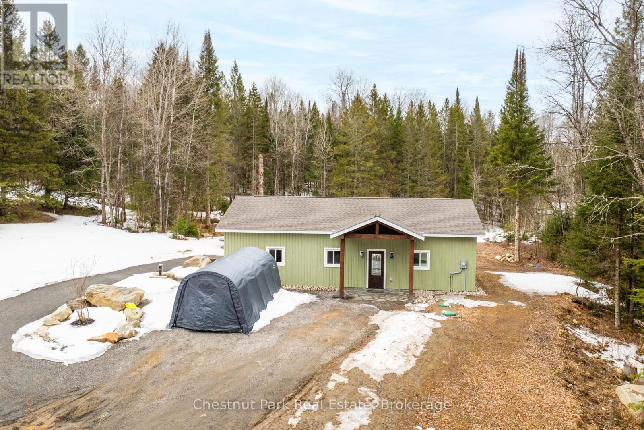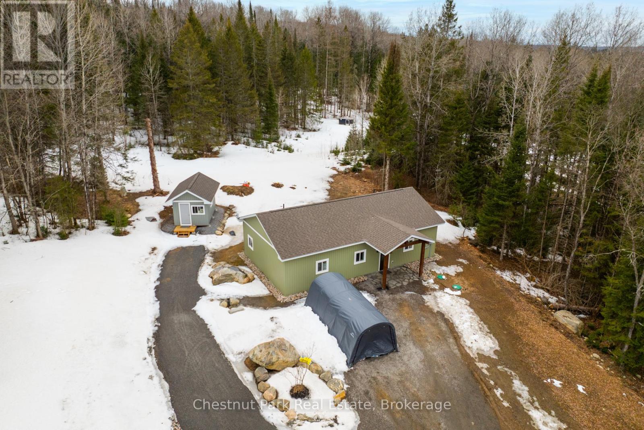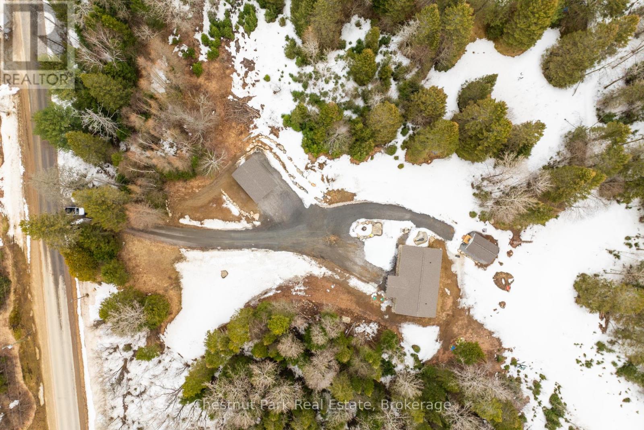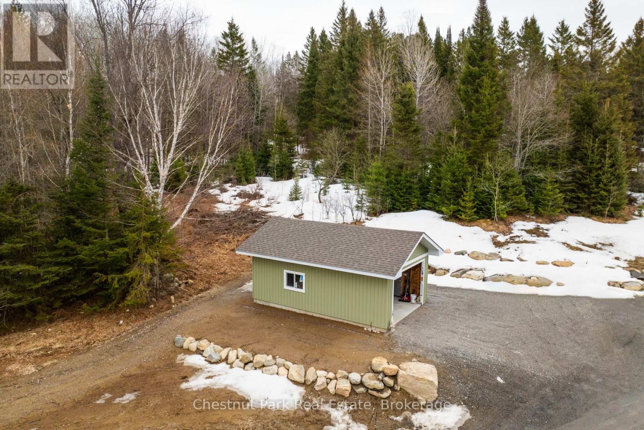1409 Chetwynd Road Armour, Ontario P0A 1C0
$599,000
Your Private Outdoor Paradise Awaits! Escape to the tranquil charm of Burk's Falls with this beautifully crafted 2-bed, 2-bath bungalow nestled on 3.7 acres of natural beauty. Whether you're downsizing, investing, or searching for that perfect rural retreat, this property offers incredible value. Step inside to a bright, open-concept living space where a modern kitchen with sleek quartz countertops flows effortlessly into the main living area perfect for cozy nights or entertaining guests. The spacious primary suite features a generous walk-in closet and a private ensuite, creating a peaceful personal retreat. Enjoy the added bonus of a detached single-car garage plus an insulated shed with hydro - ideal for a workshop, studio, or year-round storage. Located just minutes from lakes, ATV and snowmobile trails, and year-round outdoor recreation, this property offers the best of both worlds: peaceful seclusion and easy access to town amenities. Turn your lifestyle dreams into reality! Book your private showing today! (id:44887)
Property Details
| MLS® Number | X12208220 |
| Property Type | Single Family |
| Community Name | Armour |
| AmenitiesNearBy | Place Of Worship |
| CommunityFeatures | School Bus |
| Features | Wooded Area, Sloping, Level |
| ParkingSpaceTotal | 11 |
| Structure | Shed |
Building
| BathroomTotal | 2 |
| BedroomsAboveGround | 2 |
| BedroomsTotal | 2 |
| Age | 0 To 5 Years |
| Appliances | Water Heater, Dryer, Washer |
| ArchitecturalStyle | Bungalow |
| ConstructionStyleAttachment | Detached |
| ExteriorFinish | Vinyl Siding |
| FoundationType | Slab |
| HeatingFuel | Electric |
| HeatingType | Baseboard Heaters |
| StoriesTotal | 1 |
| SizeInterior | 700 - 1100 Sqft |
| Type | House |
| UtilityWater | Drilled Well |
Parking
| Detached Garage | |
| Garage |
Land
| Acreage | Yes |
| LandAmenities | Place Of Worship |
| Sewer | Septic System |
| SizeDepth | 547 Ft ,2 In |
| SizeFrontage | 299 Ft ,8 In |
| SizeIrregular | 299.7 X 547.2 Ft |
| SizeTotalText | 299.7 X 547.2 Ft|2 - 4.99 Acres |
Rooms
| Level | Type | Length | Width | Dimensions |
|---|---|---|---|---|
| Main Level | Bedroom | 3.96 m | 4.51 m | 3.96 m x 4.51 m |
| Main Level | Bedroom 2 | 3.07 m | 3.9 m | 3.07 m x 3.9 m |
| Main Level | Kitchen | 3.65 m | 5.45 m | 3.65 m x 5.45 m |
| Main Level | Living Room | 3.65 m | 5.45 m | 3.65 m x 5.45 m |
| Main Level | Laundry Room | 3.9 m | 2.49 m | 3.9 m x 2.49 m |
| Main Level | Bathroom | 2.52 m | 2.11 m | 2.52 m x 2.11 m |
https://www.realtor.ca/real-estate/28441946/1409-chetwynd-road-armour-armour
Interested?
Contact us for more information
Alexis Horner
Salesperson
Unit 2 - 59 Main St East
Huntsville, Ontario P1H 2B8








