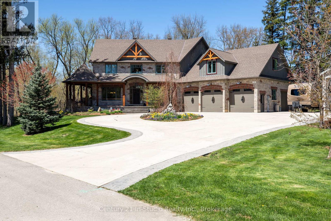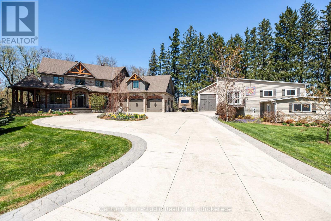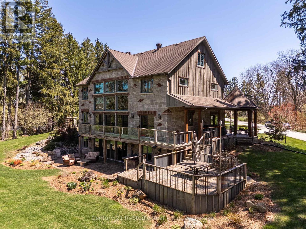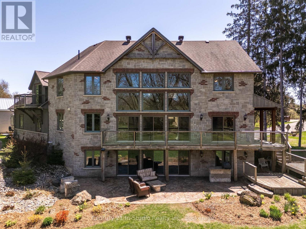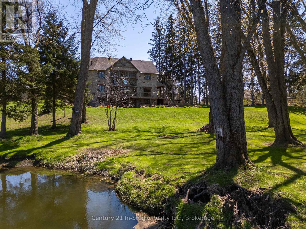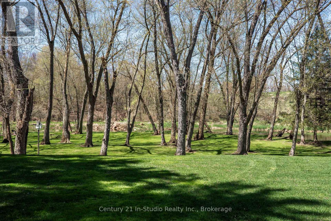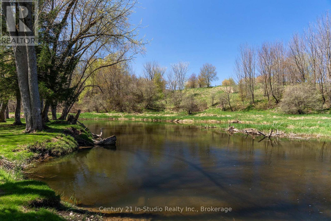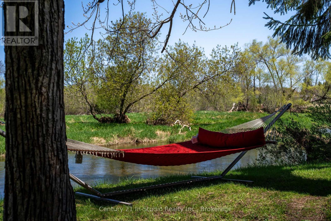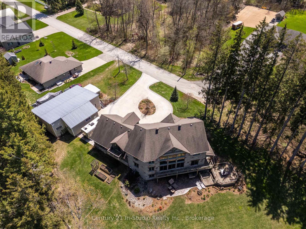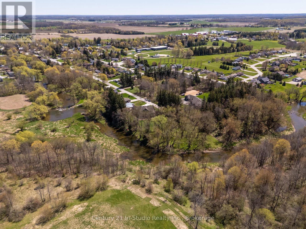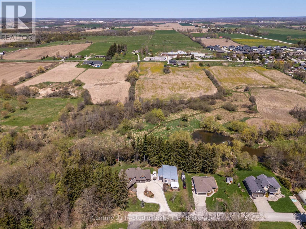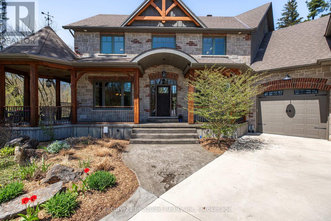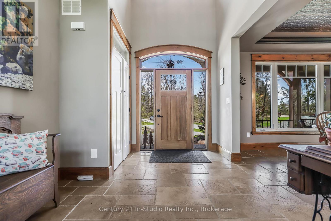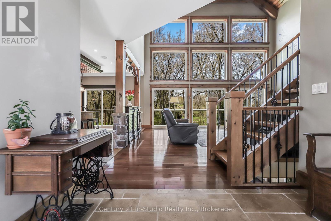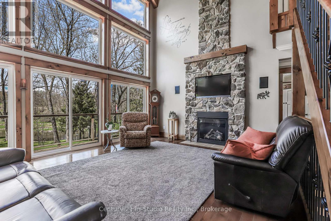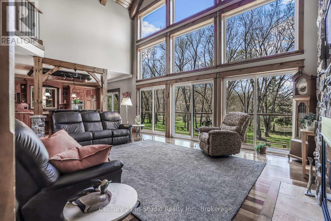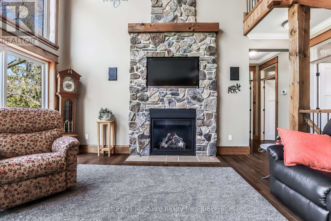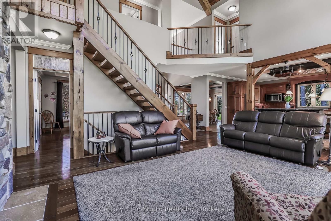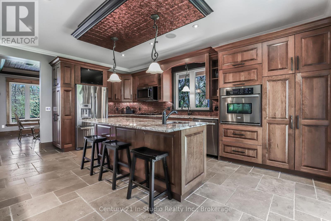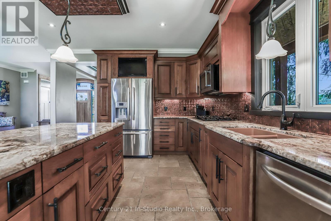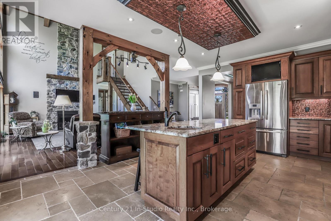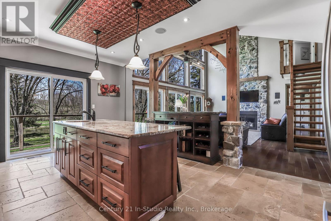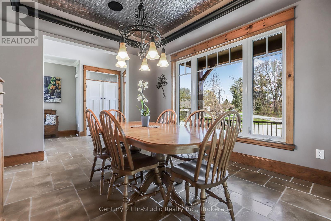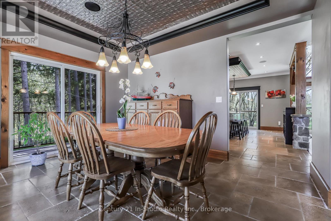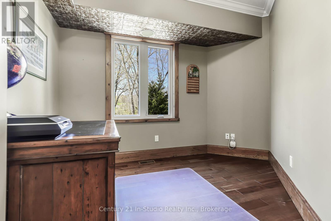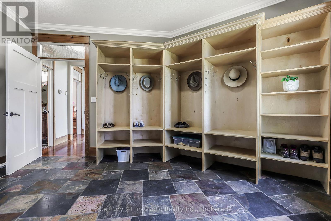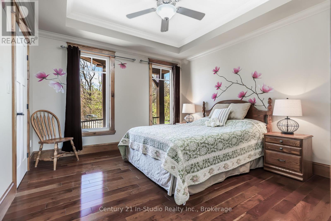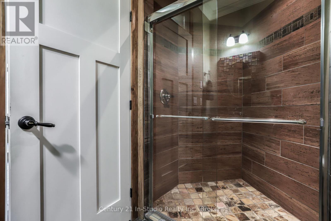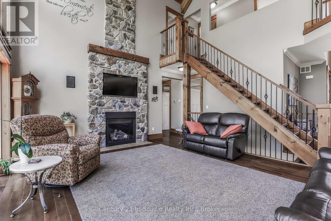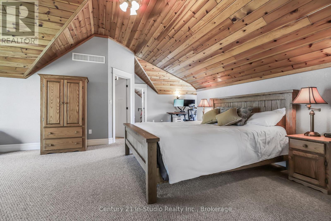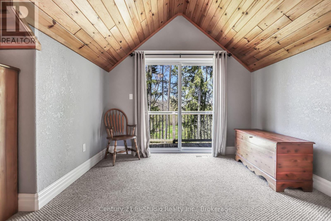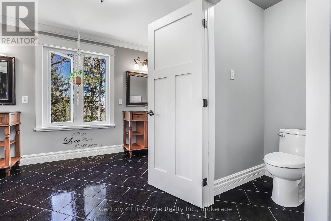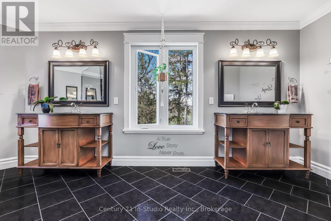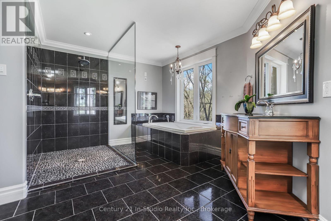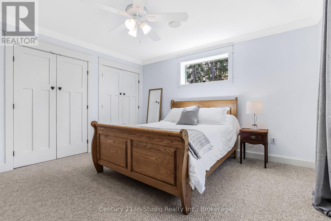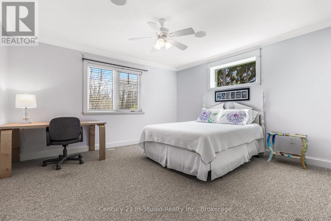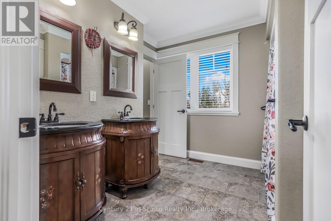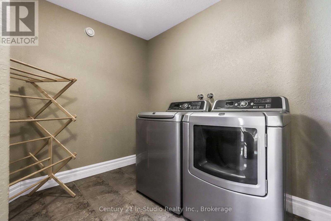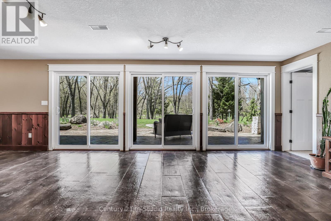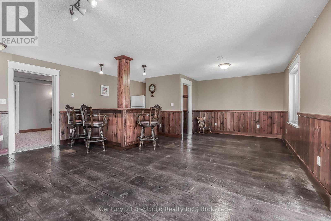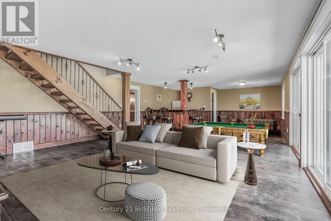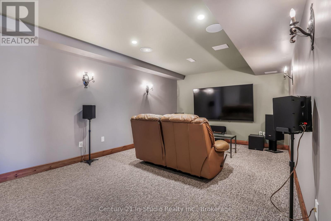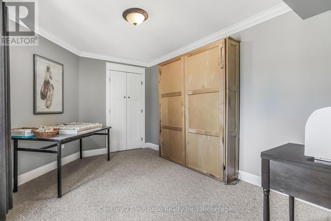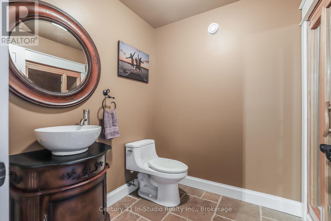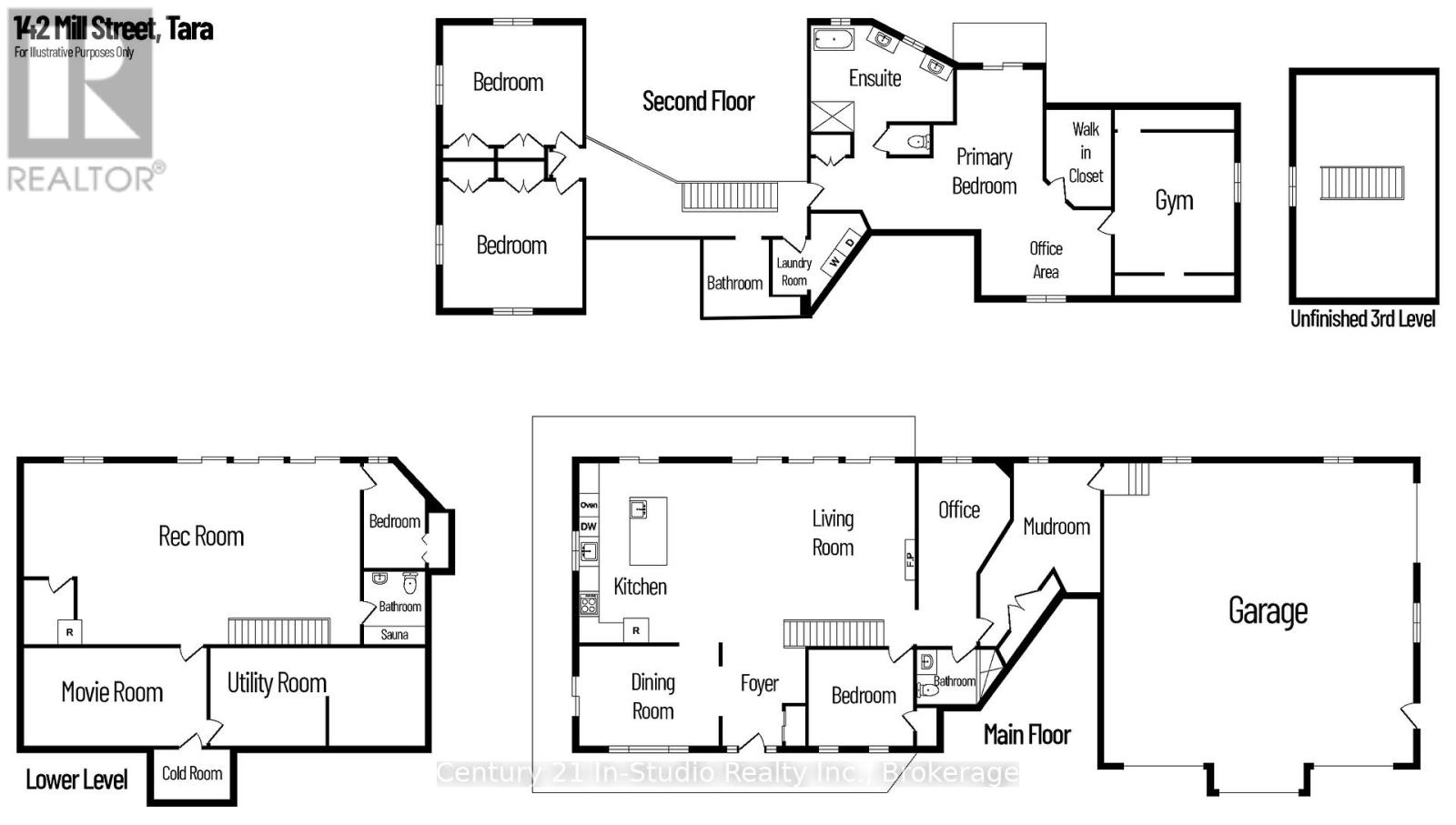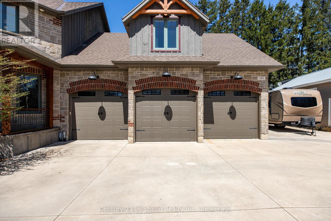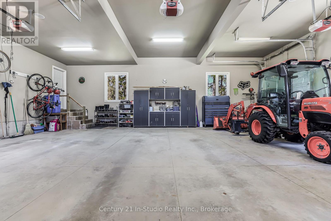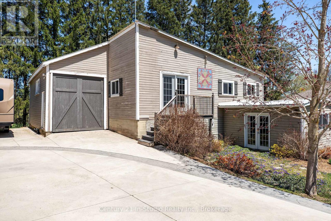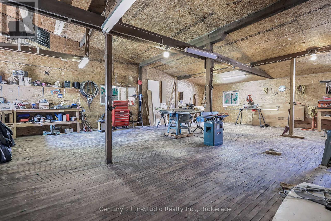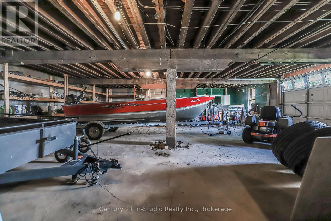142 Mill Street Arran-Elderslie, Ontario N0H 2N0
$1,650,000
Welcome to 142 Mill St., a masterpiece of luxury living set on ~2 acres along the Sauble River. A grand circular drive welcomes you into this serene estate, where timeless elegance meets modern sophistication. Step onto the wraparound porch, with a gazebo, perfect for morning coffee or quiet evenings, an architectural gem that frames breathtaking river views and blends indoor and outdoor spaces seamlessly. Inside, a two-story foyer with limestone floor leads to an expansive living room, where floor-to-ceiling windows flood the space with natural light, a stone mantel surrounds the gas fireplace and cherry hardwood combine to create a warm, inviting ambiance. The gourmet cherry kitchen is a chef's dream, featuring granite countertops & sinks, a center island, built-in appliances, and a breakfast credenza. Multi-tiered deck beckons for al fresco dining, where you can entertain against the stunning river backdrop. Formal dining room perfect for holiday entertaining. A private main-floor office offers inspiring river views, while the oversized triple-car garage connects to a spacious mudroom for added convenience. The second level is home to a lavish primary suite, complete with a sitting area and spa-inspired ensuite featuring a freestanding tub overlooking the river, an oversized glass-and-tile shower, double vanities, and a private water closet. Two additional bedrooms with double closets share a well-appointed full bath, alongside a convenient second-floor laundry. Explore the third-level bonus room, offering endless possibilities. The walk-out lower level is an entertainers dream, boasting a pool table sized family room, dry bar and a media room. Three sets of patio doors open to a stamped concrete patio. Infrared sauna adds a touch of indulgence in the powder room. The cold room is perfect for curated vintages. Property extends across the river with water rights. The 4000sq.ft. detached 'Bee House', features a workshop, playroom, and storage. (id:44887)
Property Details
| MLS® Number | X12151670 |
| Property Type | Single Family |
| Community Name | Arran-Elderslie |
| AmenitiesNearBy | Schools |
| Easement | Environment Protected, None |
| EquipmentType | None |
| Features | Cul-de-sac, Wooded Area, Irregular Lot Size, Sloping, Waterway |
| ParkingSpaceTotal | 12 |
| RentalEquipmentType | None |
| Structure | Patio(s), Porch, Workshop |
| ViewType | River View, Direct Water View |
| WaterFrontType | Waterfront |
Building
| BathroomTotal | 4 |
| BedroomsAboveGround | 4 |
| BedroomsBelowGround | 1 |
| BedroomsTotal | 5 |
| Age | 6 To 15 Years |
| Amenities | Fireplace(s) |
| Appliances | Garage Door Opener Remote(s), Central Vacuum, Water Heater - Tankless, Water Heater, Cooktop, Dishwasher, Dryer, Microwave, Oven, Washer, Refrigerator |
| BasementDevelopment | Finished |
| BasementFeatures | Walk Out |
| BasementType | Full (finished) |
| ConstructionStyleAttachment | Detached |
| CoolingType | Central Air Conditioning, Air Exchanger |
| ExteriorFinish | Stone, Wood |
| FireplacePresent | Yes |
| FireplaceTotal | 1 |
| FlooringType | Stone, Tile, Hardwood |
| FoundationType | Poured Concrete |
| HalfBathTotal | 1 |
| HeatingFuel | Natural Gas |
| HeatingType | Forced Air |
| StoriesTotal | 3 |
| SizeInterior | 2500 - 3000 Sqft |
| Type | House |
| UtilityWater | Municipal Water |
Parking
| Attached Garage | |
| Garage | |
| RV |
Land
| AccessType | Year-round Access |
| Acreage | No |
| LandAmenities | Schools |
| Sewer | Sanitary Sewer |
| SizeDepth | 159 Ft |
| SizeFrontage | 256 Ft ,1 In |
| SizeIrregular | 256.1 X 159 Ft |
| SizeTotalText | 256.1 X 159 Ft|1/2 - 1.99 Acres |
| SurfaceWater | River/stream |
| ZoningDescription | R1 & Ep |
Rooms
| Level | Type | Length | Width | Dimensions |
|---|---|---|---|---|
| Second Level | Exercise Room | 4.8 m | 3.53 m | 4.8 m x 3.53 m |
| Second Level | Laundry Room | 3.43 m | 2.82 m | 3.43 m x 2.82 m |
| Second Level | Bedroom 3 | 4.24 m | 4 m | 4.24 m x 4 m |
| Second Level | Bedroom 4 | 4.24 m | 4 m | 4.24 m x 4 m |
| Second Level | Bathroom | 2.69 m | 2.51 m | 2.69 m x 2.51 m |
| Second Level | Primary Bedroom | 6.58 m | 3.35 m | 6.58 m x 3.35 m |
| Second Level | Bathroom | 6.71 m | 4.27 m | 6.71 m x 4.27 m |
| Third Level | Playroom | 5.28 m | 4.22 m | 5.28 m x 4.22 m |
| Lower Level | Family Room | 10.67 m | 5.66 m | 10.67 m x 5.66 m |
| Lower Level | Media | 6.1 m | 3.48 m | 6.1 m x 3.48 m |
| Lower Level | Bedroom 5 | 3.76 m | 2.99 m | 3.76 m x 2.99 m |
| Lower Level | Bathroom | 1.88 m | 1.8 m | 1.88 m x 1.8 m |
| Lower Level | Cold Room | 2.74 m | 1.57 m | 2.74 m x 1.57 m |
| Lower Level | Utility Room | 7.65 m | 3.5 m | 7.65 m x 3.5 m |
| Main Level | Foyer | 3.79 m | 2.84 m | 3.79 m x 2.84 m |
| Main Level | Living Room | 6.48 m | 4.57 m | 6.48 m x 4.57 m |
| Main Level | Kitchen | 5.72 m | 4.34 m | 5.72 m x 4.34 m |
| Main Level | Dining Room | 4.19 m | 3.58 m | 4.19 m x 3.58 m |
| Main Level | Bedroom 2 | 3.66 m | 3.53 m | 3.66 m x 3.53 m |
| Main Level | Bathroom | 1.98 m | 1.68 m | 1.98 m x 1.68 m |
| Main Level | Mud Room | 4.09 m | 3.53 m | 4.09 m x 3.53 m |
| Main Level | Office | 2.69 m | 1.96 m | 2.69 m x 1.96 m |
Utilities
| Cable | Available |
| Sewer | Installed |
https://www.realtor.ca/real-estate/28319659/142-mill-street-arran-elderslie-arran-elderslie
Interested?
Contact us for more information
Scott Saunders
Broker
664 Goderich Street
Port Elgin, Ontario N0H 2C0
Samantha Trumbley
Salesperson
664 Goderich Street
Port Elgin, Ontario N0H 2C0

