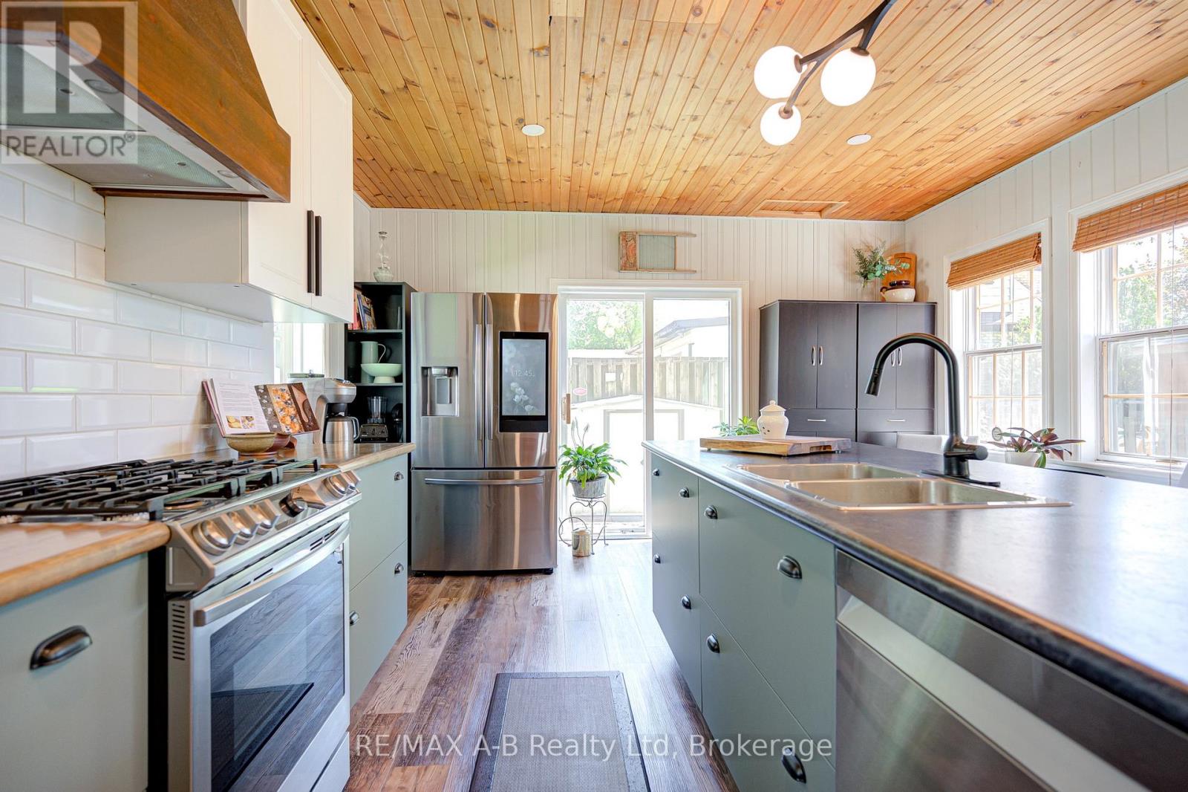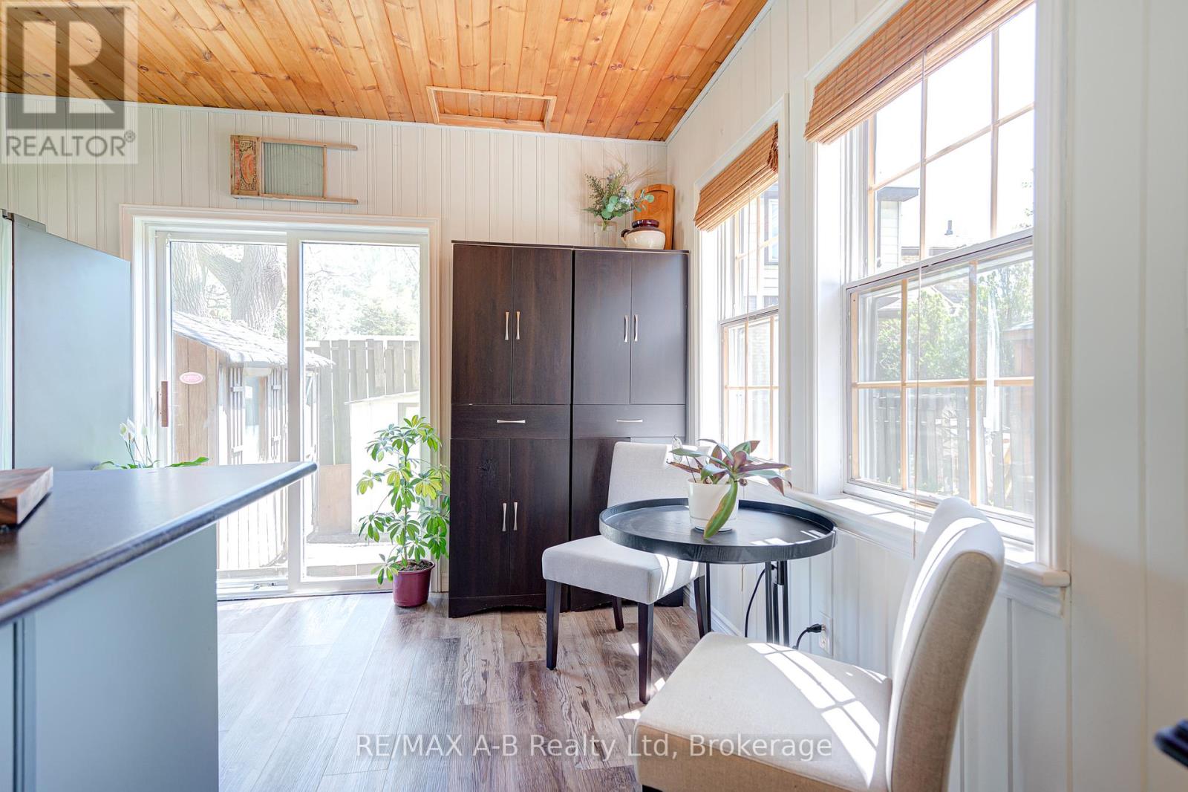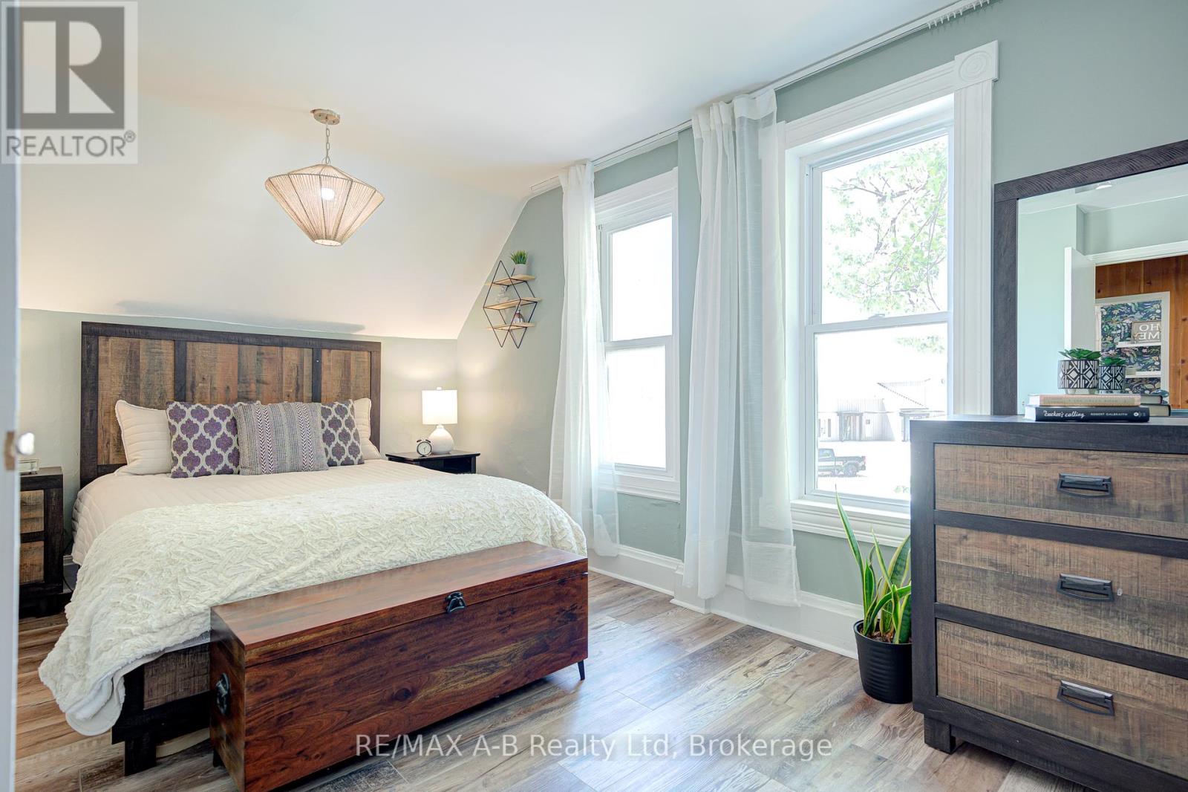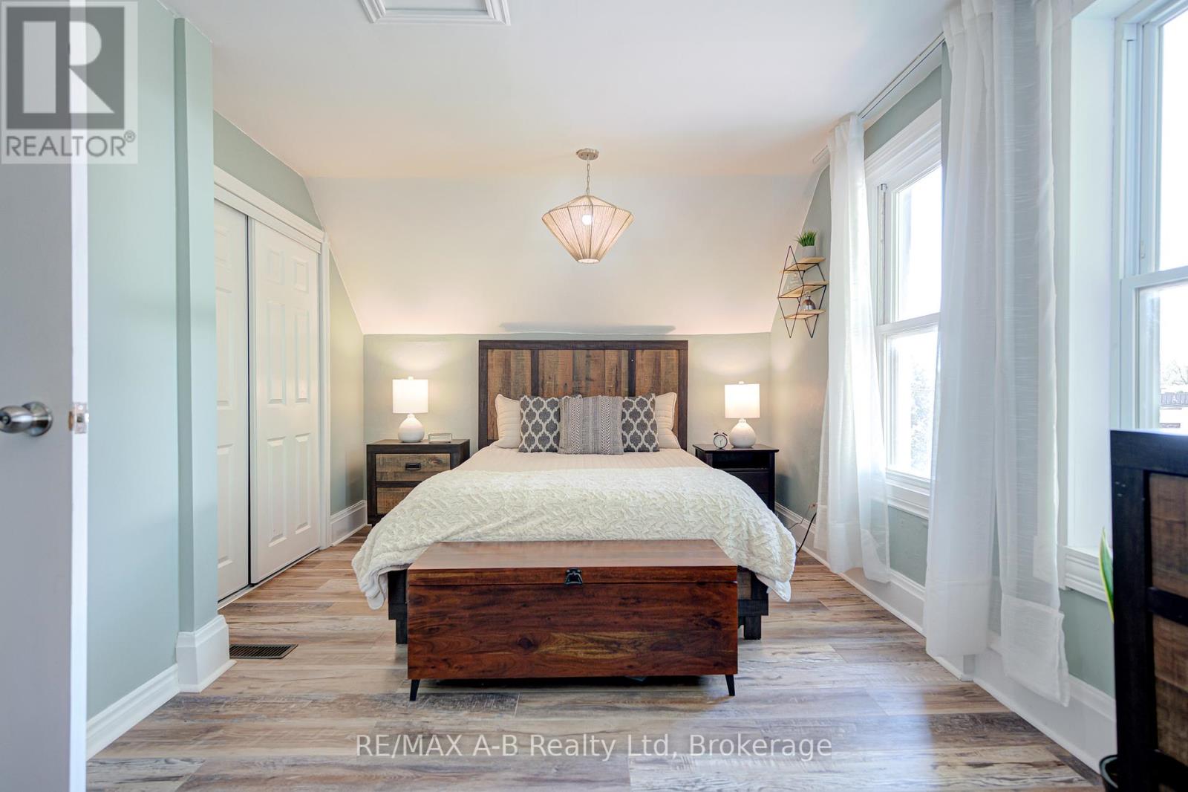143 Bay Street Stratford, Ontario N5A 4K8
$518,900
Charming 1.5-storey brick home on a quiet street in Stratford, just a short walk to downtown, parks, and the bus and train terminals. Full of character and move-in ready, this home is perfect for first-time buyers or investors. Step into the inviting foyer with a newly added closet and enjoy the view of the front porch and sun-filled living room, where large windows flood the space with natural light. The main floor features a stylish new powder room (2022) and a beautifully redesigned kitchen (2022), complete with modern appliances, a gas hookup, and plenty of space to host gatherings with friends and family. Laundry was conveniently relocated to the main floor in 2022, with basement hook-ups still available for added flexibility. Upstairs, the original three-bedroom layout was smartly reconfigured into two spacious bedrooms to create a generous primary suite easily reversible if needed. The upper-level flooring was replaced in 2022 with luxury vinyl plank and is complemented by a tastefully updated bathroom. Major updates include a steel roof (2019), full electrical upgrade (2022), new eaves (2024), a newly built backyard gate (2023), and a freshly paved driveway (2024). Additional features include a Nest thermostat, furnace (2020), central air (2019), and a fully fenced backyard with two sheds. Dont miss this wonderful home in one of Stratfords most sought-after neighbourhoods. Contact your Realtor today to book a private showing and make 143 Bay Street your next address! (id:44887)
Open House
This property has open houses!
1:00 pm
Ends at:3:00 pm
Property Details
| MLS® Number | X12155825 |
| Property Type | Single Family |
| Community Name | Stratford |
| AmenitiesNearBy | Public Transit |
| CommunityFeatures | School Bus |
| EquipmentType | Water Heater |
| Features | Carpet Free |
| ParkingSpaceTotal | 2 |
| RentalEquipmentType | Water Heater |
| Structure | Porch |
Building
| BathroomTotal | 2 |
| BedroomsAboveGround | 2 |
| BedroomsTotal | 2 |
| Age | 100+ Years |
| Appliances | Water Softener, Water Meter, Dishwasher, Dryer, Washer, Window Coverings, Refrigerator |
| BasementDevelopment | Unfinished |
| BasementType | N/a (unfinished) |
| ConstructionStyleAttachment | Detached |
| CoolingType | Central Air Conditioning |
| ExteriorFinish | Brick, Wood |
| FoundationType | Poured Concrete |
| HalfBathTotal | 1 |
| HeatingFuel | Natural Gas |
| HeatingType | Forced Air |
| StoriesTotal | 2 |
| SizeInterior | 1100 - 1500 Sqft |
| Type | House |
| UtilityWater | Municipal Water |
Parking
| No Garage |
Land
| Acreage | No |
| FenceType | Fenced Yard |
| LandAmenities | Public Transit |
| LandscapeFeatures | Landscaped |
| Sewer | Sanitary Sewer |
| SizeDepth | 80 Ft |
| SizeFrontage | 33 Ft ,4 In |
| SizeIrregular | 33.4 X 80 Ft |
| SizeTotalText | 33.4 X 80 Ft |
| ZoningDescription | R2 |
Rooms
| Level | Type | Length | Width | Dimensions |
|---|---|---|---|---|
| Second Level | Bathroom | 2.78 m | 1.51 m | 2.78 m x 1.51 m |
| Second Level | Den | 2.32 m | 2.7 m | 2.32 m x 2.7 m |
| Second Level | Bedroom | 5.21 m | 3.28 m | 5.21 m x 3.28 m |
| Main Level | Foyer | 2.5 m | 2.29 m | 2.5 m x 2.29 m |
| Main Level | Office | 2.72 m | 2.92 m | 2.72 m x 2.92 m |
| Main Level | Living Room | 4.27 m | 4.03 m | 4.27 m x 4.03 m |
| Main Level | Kitchen | 4.02 m | 3.9 m | 4.02 m x 3.9 m |
| Main Level | Dining Room | 4.25 m | 2.81 m | 4.25 m x 2.81 m |
Utilities
| Sewer | Installed |
https://www.realtor.ca/real-estate/28328981/143-bay-street-stratford-stratford
Interested?
Contact us for more information
Laurita Almeida
Salesperson
88 Wellington St
Stratford, Ontario N5A 2L2


















































