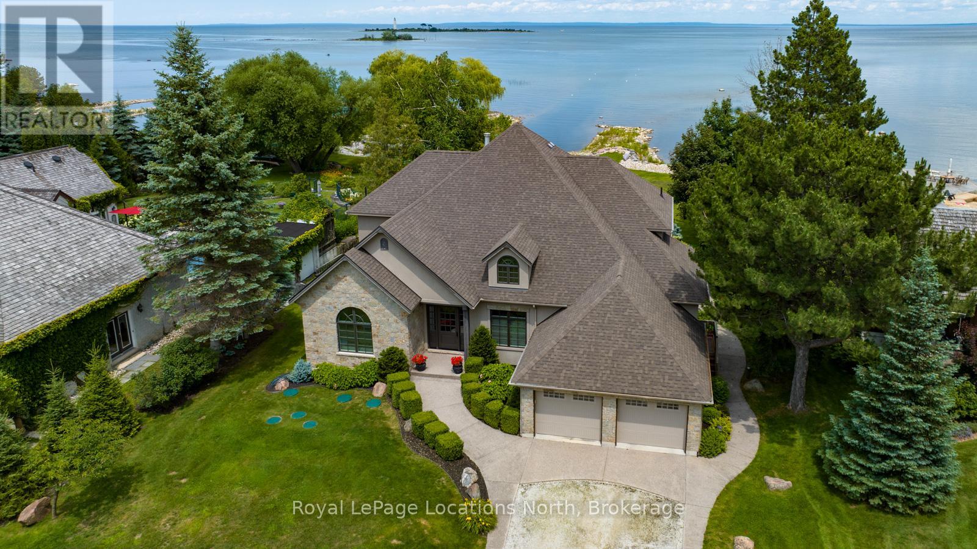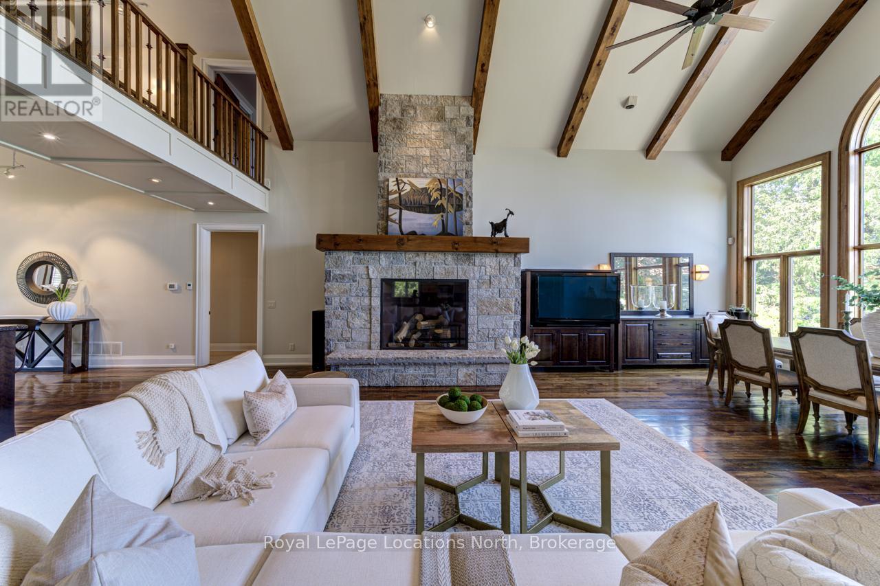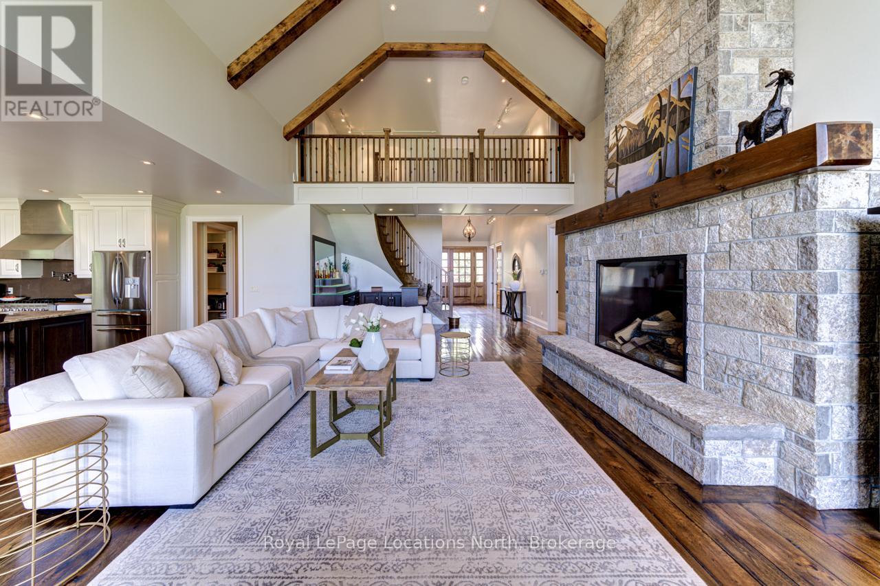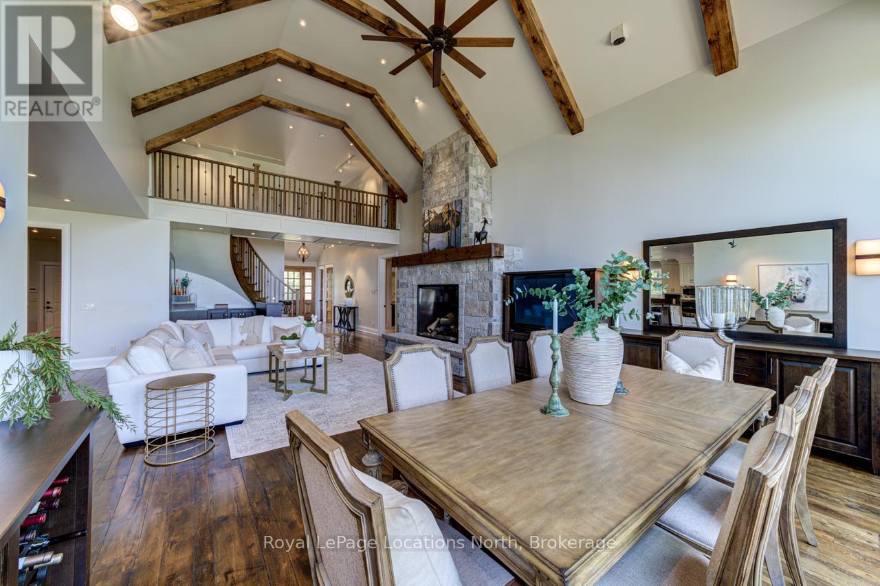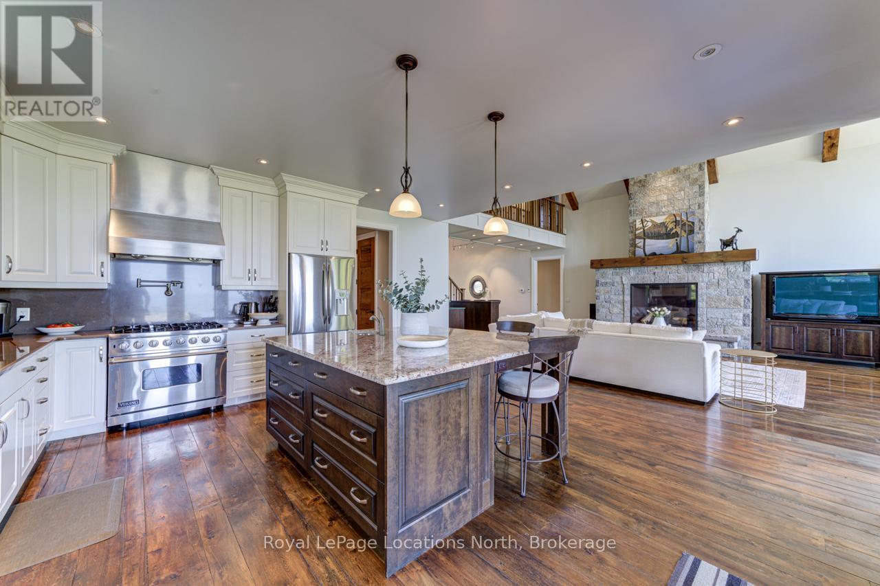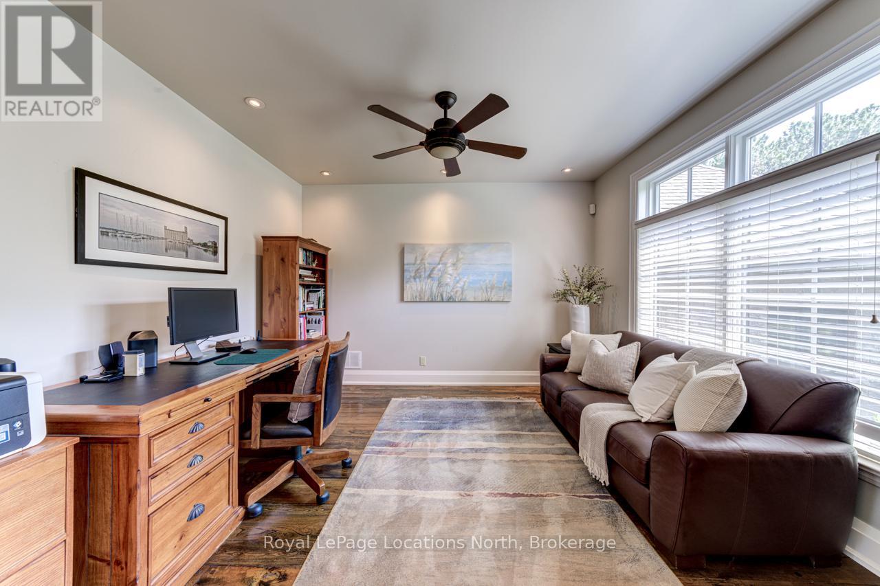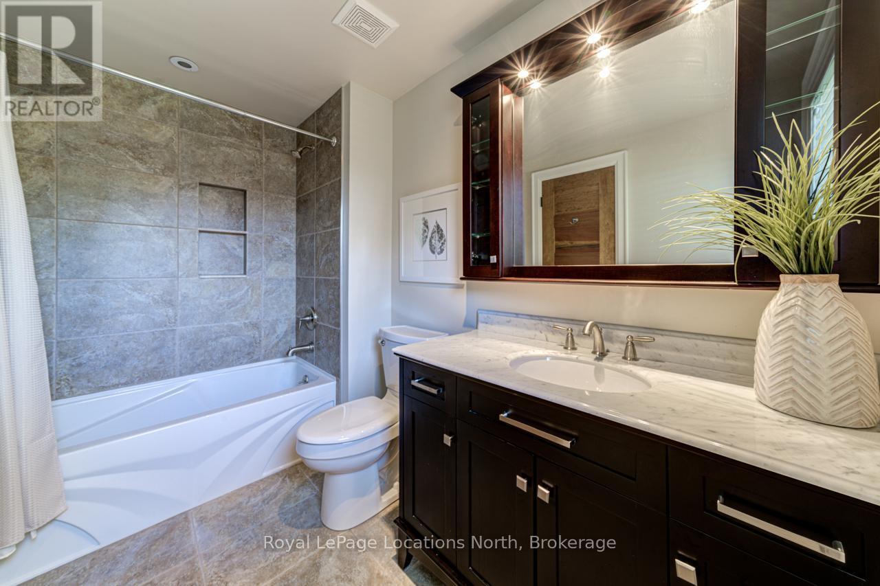144 Princeton Shores Boulevard Collingwood, Ontario L9Y 5E1
$3,499,000
Welcome to 144 Princeton Shores Blvd, Collingwood - the perfect 4 season home on 89 ft of Georgian Bay waterfront. Built in 2011 by Absolute Craftsman; 3,575 sq ft; 3 bed + 3.5 bath. Open concept main floor, impressive vaulted ceiling in great room with floor-to-ceiling fireplace and bar area. Main floor primary bedroom with 5 pc ensuite, private sitting area, sauna & hot tub/exercise room and huge walk-in closet. Chef's kitchen with quality appliances, granite countertops and large walk-in pantry with built-in storage. Additional office, laundry & game room space on main level. Multiple outdoor entertaining spaces including covered deck, patio, landscaped garden and dredged boat channel perfect for docking your boat and swimming. (id:44887)
Property Details
| MLS® Number | S12185559 |
| Property Type | Single Family |
| Community Name | Collingwood |
| AmenitiesNearBy | Hospital, Ski Area |
| CommunityFeatures | Fishing |
| Easement | Encroachment |
| Features | Lighting, Sump Pump, Sauna |
| ParkingSpaceTotal | 8 |
| Structure | Deck, Dock |
| ViewType | Direct Water View, Unobstructed Water View |
| WaterFrontType | Waterfront |
Building
| BathroomTotal | 4 |
| BedroomsAboveGround | 3 |
| BedroomsTotal | 3 |
| Age | 6 To 15 Years |
| Amenities | Fireplace(s) |
| Appliances | Hot Tub, Garage Door Opener Remote(s), Oven - Built-in, Central Vacuum, Water Heater, Water Meter, Barbeque, Dishwasher, Dryer, Freezer, Microwave, Oven, Hood Fan, Sauna, Stove, Refrigerator |
| BasementDevelopment | Unfinished |
| BasementType | Full (unfinished) |
| ConstructionStyleAttachment | Detached |
| CoolingType | Central Air Conditioning |
| ExteriorFinish | Stone, Stucco |
| FireProtection | Alarm System, Monitored Alarm, Smoke Detectors |
| FireplacePresent | Yes |
| FireplaceTotal | 1 |
| FoundationType | Concrete |
| HalfBathTotal | 1 |
| HeatingFuel | Natural Gas |
| HeatingType | Forced Air |
| StoriesTotal | 2 |
| SizeInterior | 3500 - 5000 Sqft |
| Type | House |
| UtilityWater | Municipal Water |
Parking
| Attached Garage | |
| Garage |
Land
| AccessType | Year-round Access, Private Docking |
| Acreage | No |
| LandAmenities | Hospital, Ski Area |
| LandscapeFeatures | Landscaped, Lawn Sprinkler |
| Sewer | Septic System |
| SizeDepth | 187 Ft |
| SizeFrontage | 89 Ft |
| SizeIrregular | 89 X 187 Ft |
| SizeTotalText | 89 X 187 Ft |
| ZoningDescription | R1-1 |
Rooms
| Level | Type | Length | Width | Dimensions |
|---|---|---|---|---|
| Second Level | Bedroom 2 | 4.9 m | 3.8 m | 4.9 m x 3.8 m |
| Second Level | Bathroom | 2.8 m | 1.8 m | 2.8 m x 1.8 m |
| Second Level | Bedroom 3 | 5.5 m | 3.8 m | 5.5 m x 3.8 m |
| Second Level | Bathroom | 2.9 m | 1.8 m | 2.9 m x 1.8 m |
| Ground Level | Great Room | 5.5 m | 8.2 m | 5.5 m x 8.2 m |
| Ground Level | Kitchen | 5.7 m | 5.5 m | 5.7 m x 5.5 m |
| Ground Level | Pantry | 3.5 m | 2 m | 3.5 m x 2 m |
| Ground Level | Games Room | 6.8 m | 3.2 m | 6.8 m x 3.2 m |
| Ground Level | Office | 3.6 m | 3.8 m | 3.6 m x 3.8 m |
| Ground Level | Exercise Room | 4.8 m | 3.3 m | 4.8 m x 3.3 m |
| Ground Level | Primary Bedroom | 4.8 m | 5.5 m | 4.8 m x 5.5 m |
| Ground Level | Primary Bedroom | 3.6 m | 3.6 m | 3.6 m x 3.6 m |
| Ground Level | Other | 3.6 m | 3.6 m | 3.6 m x 3.6 m |
| Ground Level | Laundry Room | 4.8 m | 2.2 m | 4.8 m x 2.2 m |
Utilities
| Cable | Available |
| Electricity | Installed |
https://www.realtor.ca/real-estate/28393701/144-princeton-shores-boulevard-collingwood-collingwood
Interested?
Contact us for more information
Dominic Ellis
Broker
112 Hurontario St
Collingwood, Ontario L9Y 2L8



