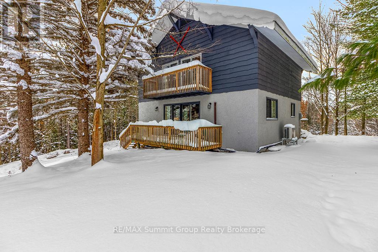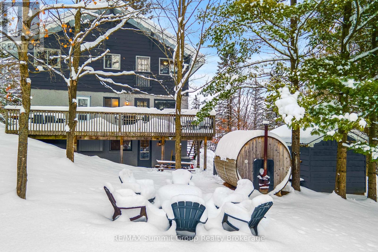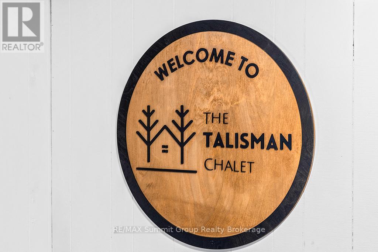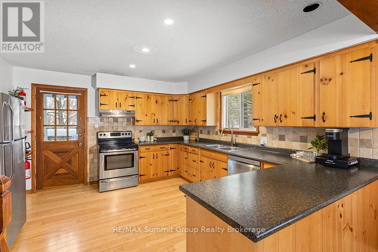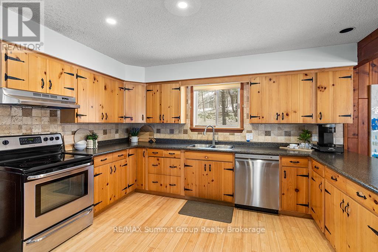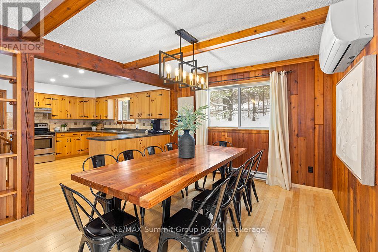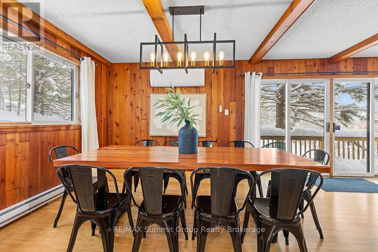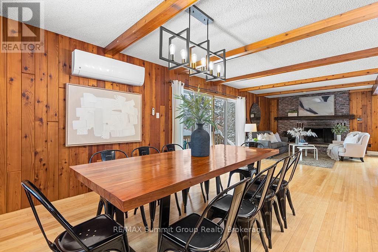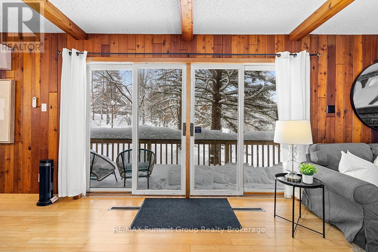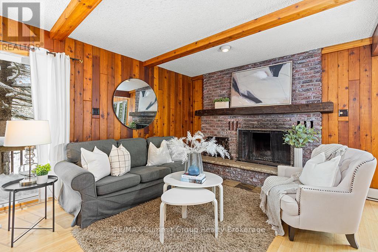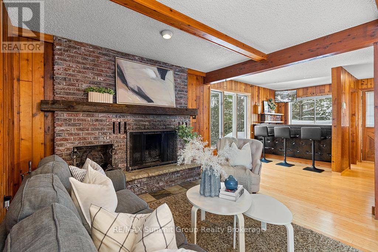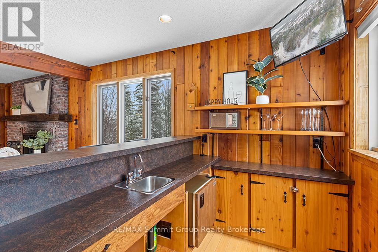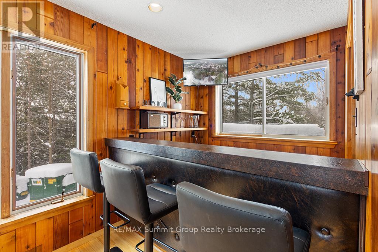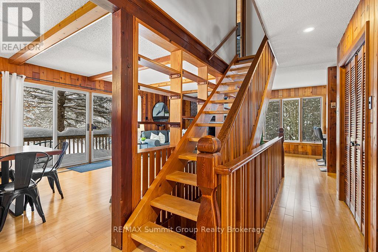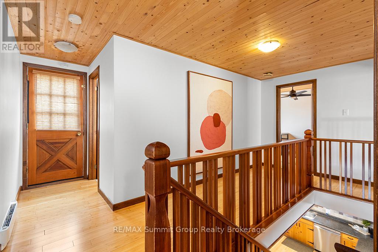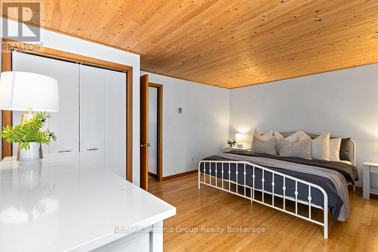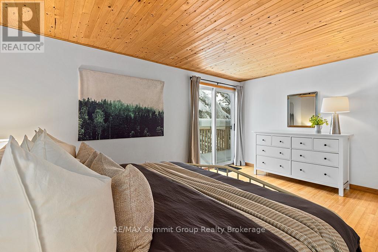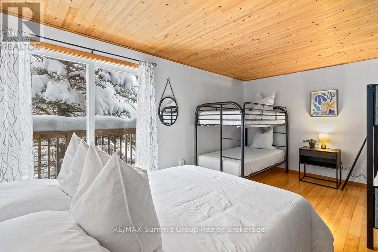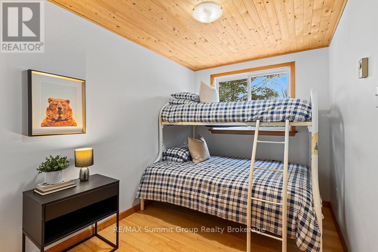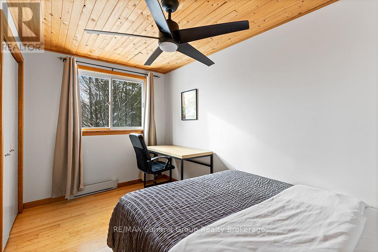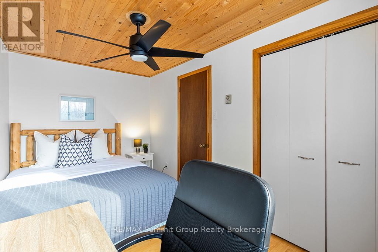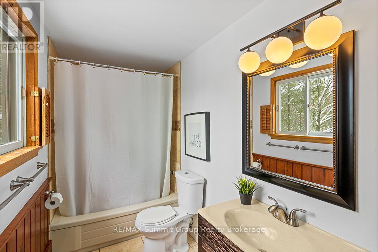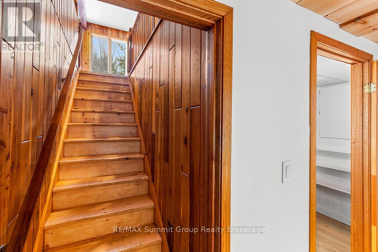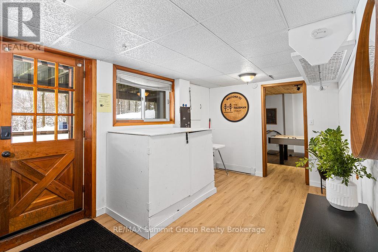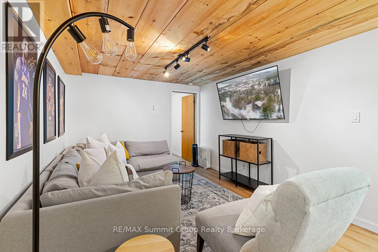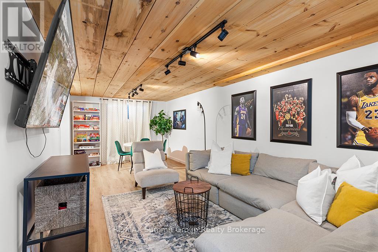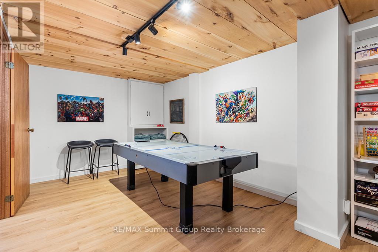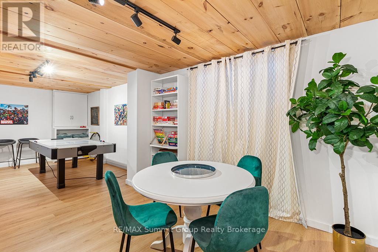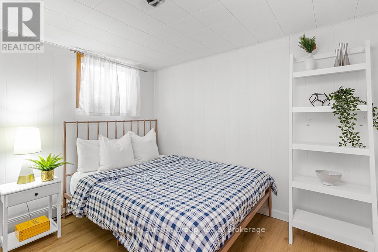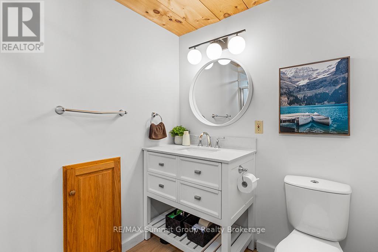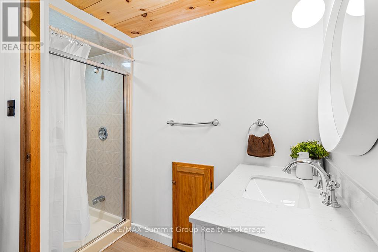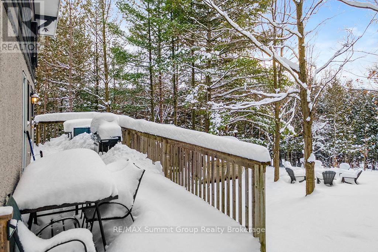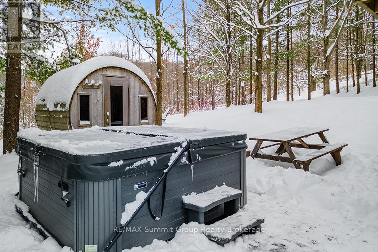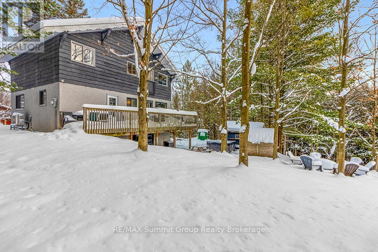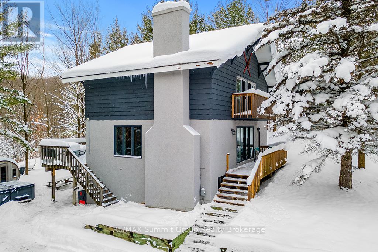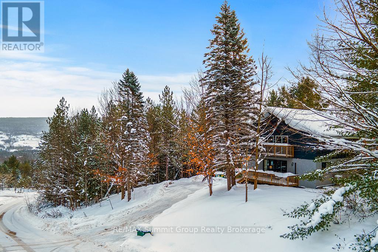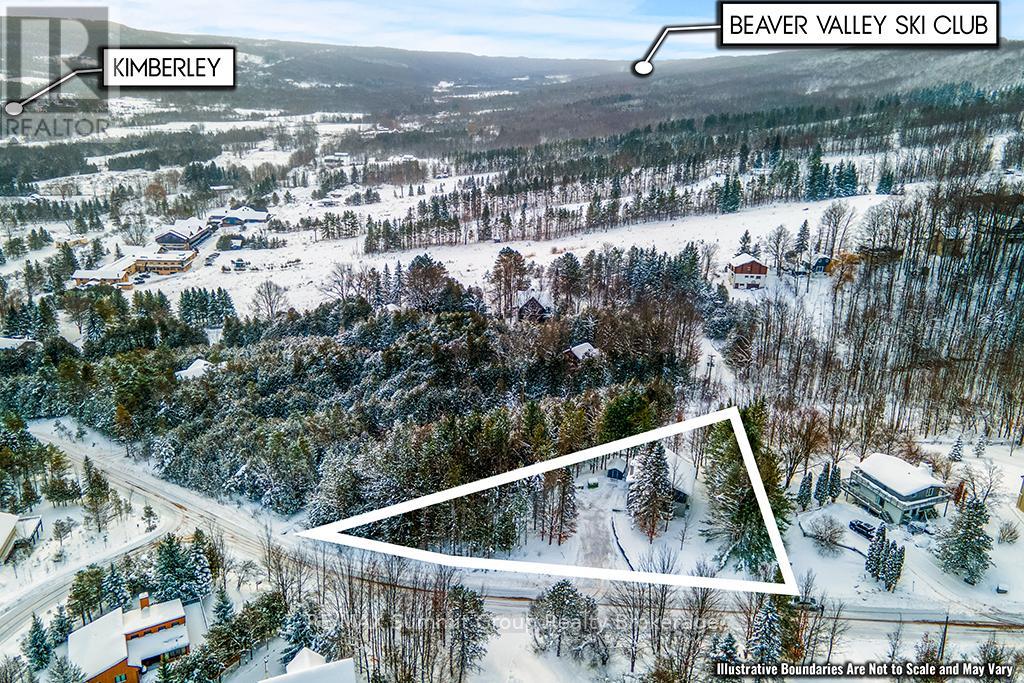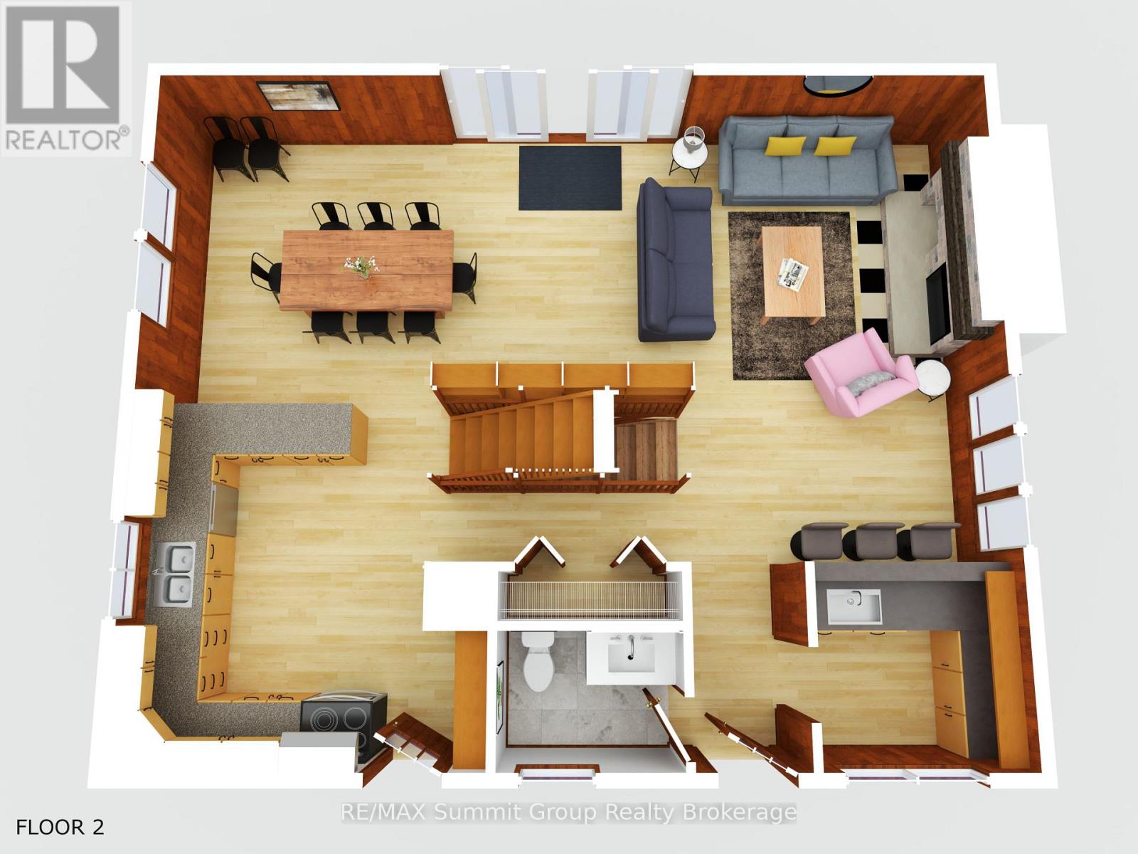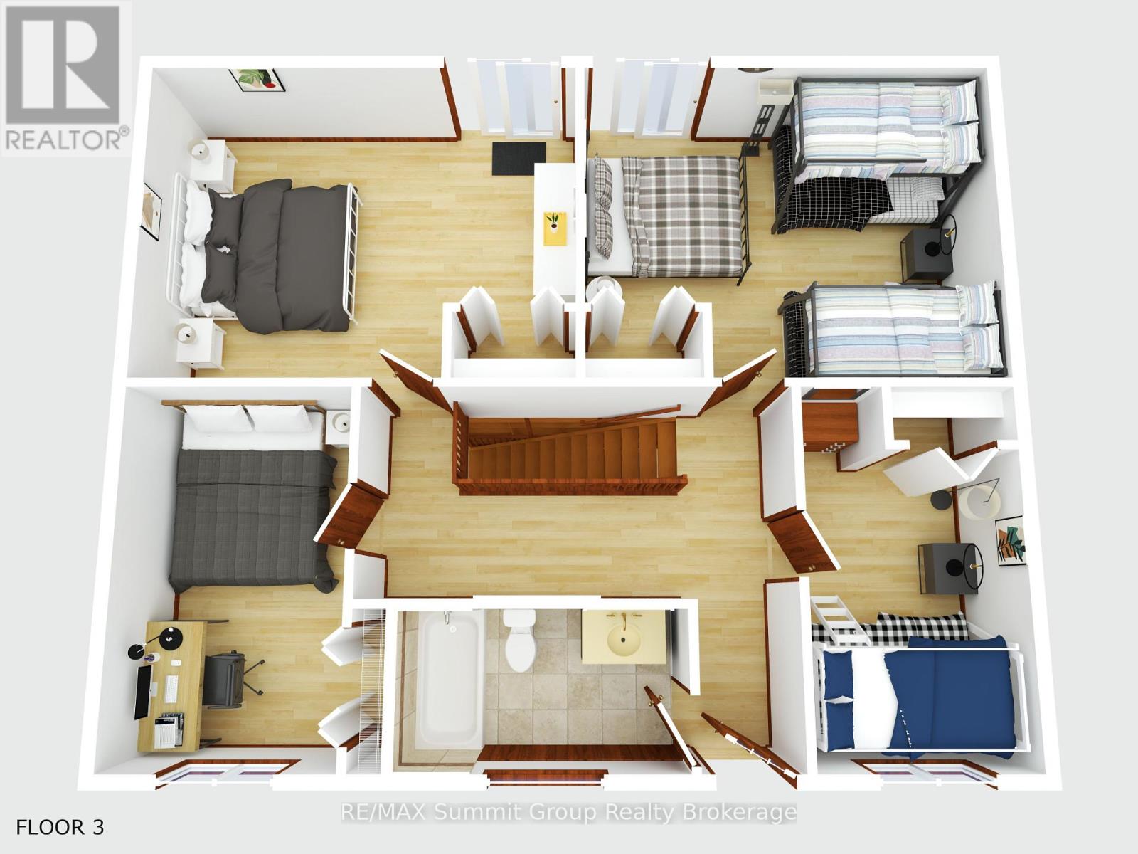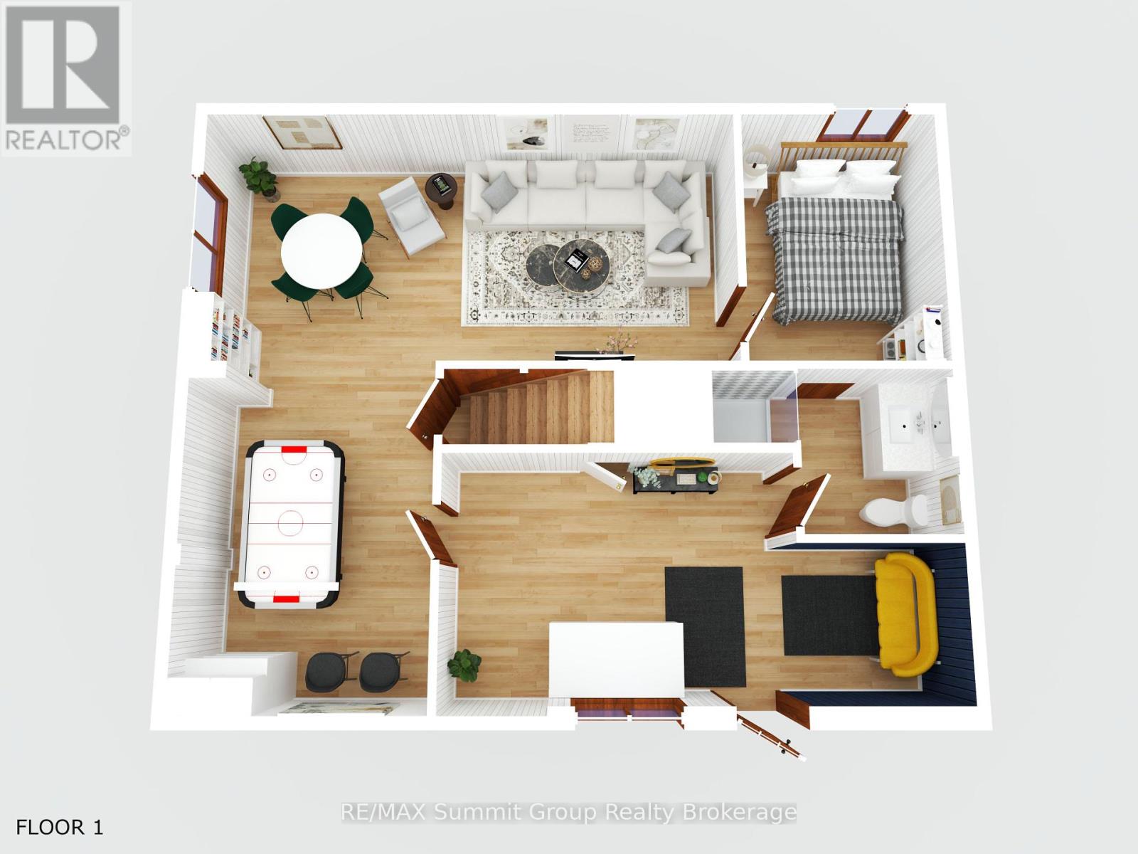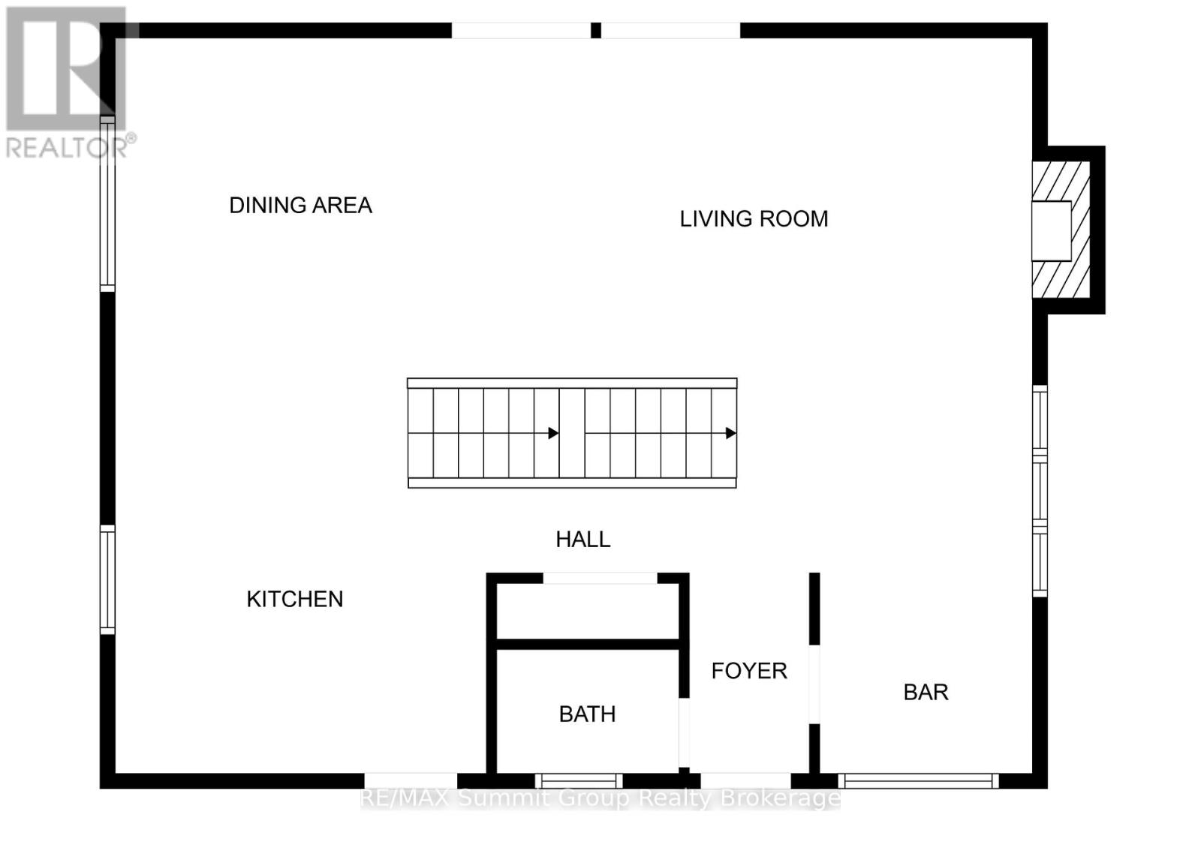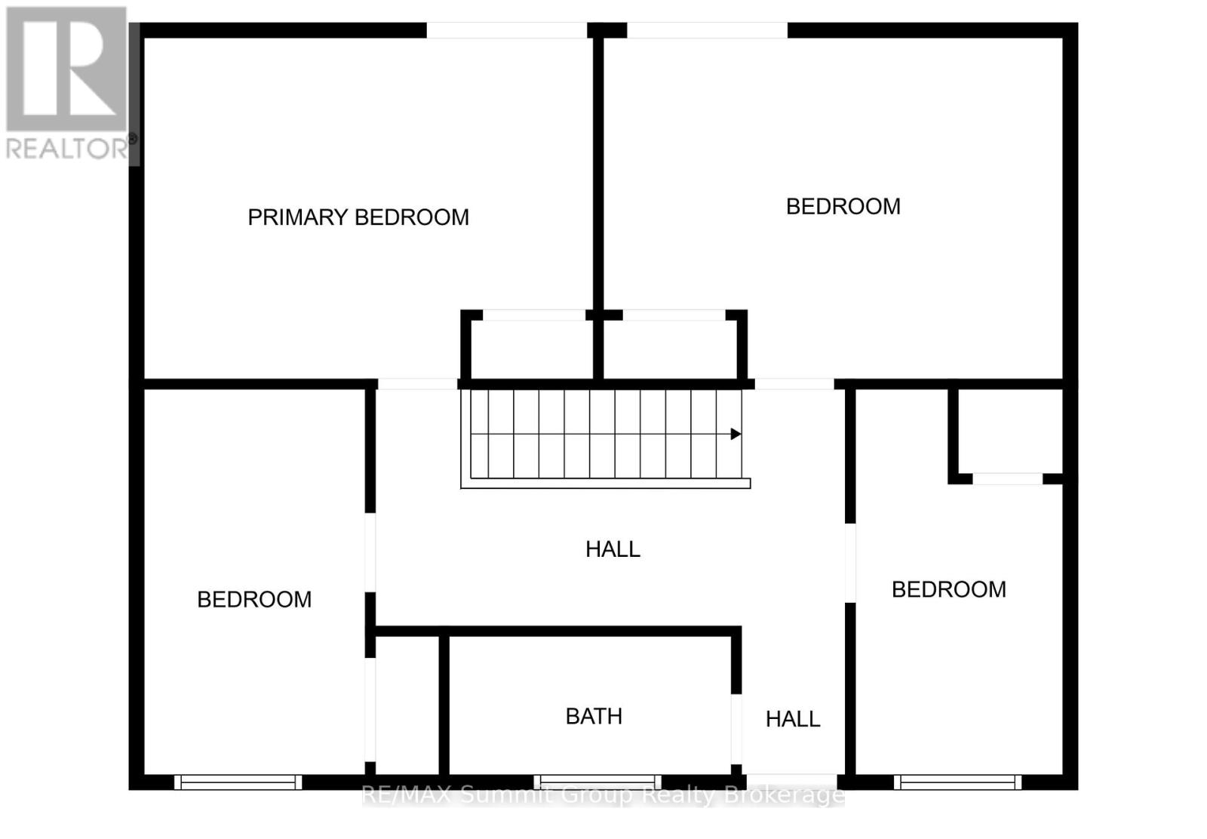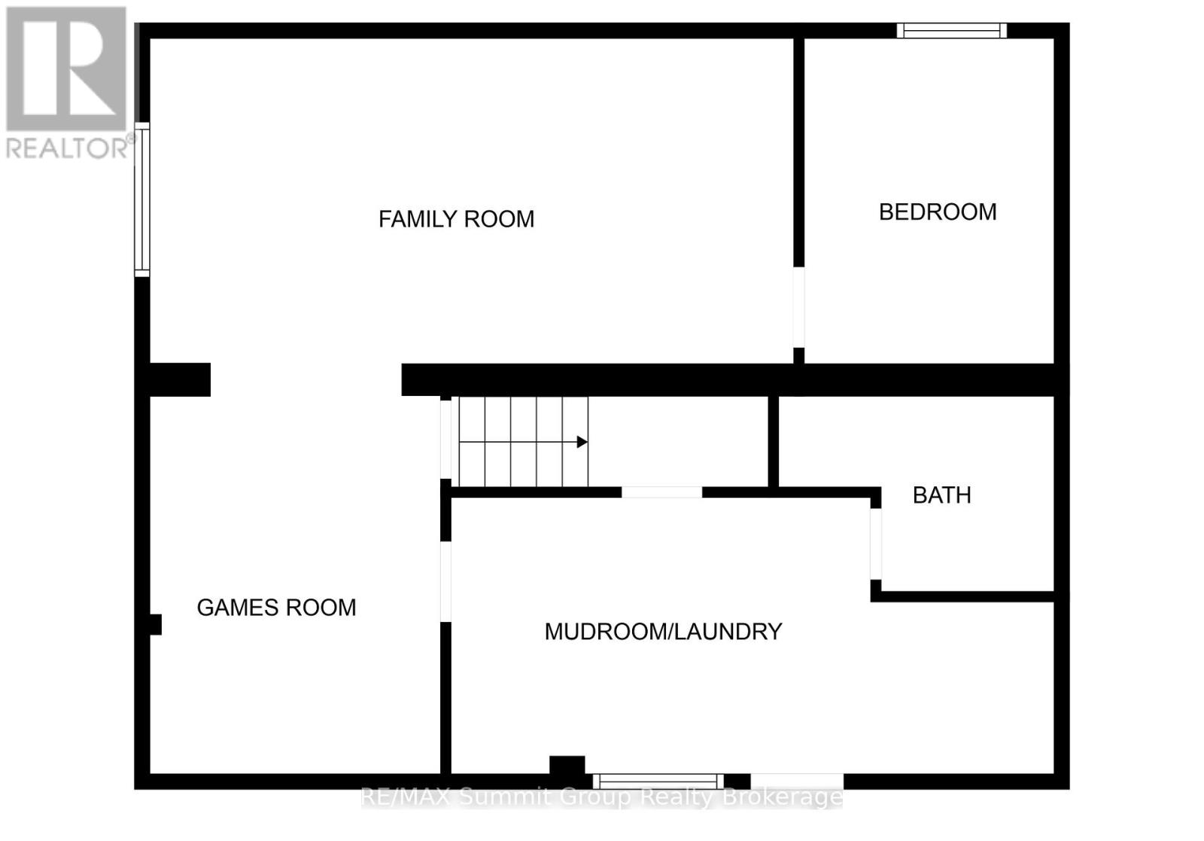144 Talisman Boulevard Grey Highlands, Ontario N0C 1G0
$998,000
Looking for a place where your weekend adventures can turn into lifelong memories? This 5 bedroom, 2.5 bath chalet near Kimberley is built for just that, ski days, summer nights, & everything in between. With three fully finished levels, there's room for everyone to spread out, relax, & make themselves at home. The walkout lower level is made for après-ski life: drop your gear in the spacious mudroom, kick back in the family room or games area, and give guests (or teenagers) their own space with a fifth bedroom & 3-piece bath. The main floor is where the action happens, an open-concept layout, framed by large windows & sliding doors that lead to both front & back decks. Entertain with ease thanks to the wet bar & convenient 2-piece bath. Whether it's casual get-togethers or full-on holiday gatherings, this place makes hosting feel effortless. Upstairs, you'll find four more bedrooms & a full bath, with two bedrooms opening to a private upper deck ideal for morning coffee, a quiet read, or catching the stars after a day of adventure. The outdoor setup is just as inviting: soak in the hot tub, step into the wood-fired sauna, or cozy up around the firepit under the trees. Whether you're here full-time, visiting for the weekend, or offering short-term stays (STA licensed, buyer to reapply), the setting is ready for all-season living. Just minutes from the heart of Kimberley, and close to Thornbury & Meaford, you're never far from great food, good coffee, or a bit of small-town charm. Skiing, hiking, and nature are all right here, making this chalet not just a home but a basecamp for everything you love to do. (id:44887)
Property Details
| MLS® Number | X11888049 |
| Property Type | Single Family |
| Community Name | Grey Highlands |
| AmenitiesNearBy | Ski Area |
| EquipmentType | None |
| ParkingSpaceTotal | 8 |
| RentalEquipmentType | None |
| Structure | Deck, Shed |
Building
| BathroomTotal | 3 |
| BedroomsAboveGround | 5 |
| BedroomsTotal | 5 |
| Age | 31 To 50 Years |
| Amenities | Fireplace(s) |
| Appliances | Hot Tub, Water Heater, Dishwasher, Dryer, Furniture, Sauna, Stove, Washer, Refrigerator |
| BasementDevelopment | Finished |
| BasementType | Full (finished) |
| ConstructionStyleAttachment | Detached |
| ConstructionStyleOther | Seasonal |
| ExteriorFinish | Stucco, Wood |
| FireplacePresent | Yes |
| FireplaceTotal | 1 |
| FoundationType | Poured Concrete |
| HalfBathTotal | 1 |
| HeatingFuel | Electric |
| HeatingType | Baseboard Heaters |
| StoriesTotal | 2 |
| SizeInterior | 1499.9875 - 1999.983 Sqft |
| Type | House |
| UtilityWater | Municipal Water |
Land
| Acreage | No |
| LandAmenities | Ski Area |
| Sewer | Sanitary Sewer |
| SizeDepth | 132 Ft |
| SizeFrontage | 270 Ft ,6 In |
| SizeIrregular | 270.5 X 132 Ft |
| SizeTotalText | 270.5 X 132 Ft|under 1/2 Acre |
| ZoningDescription | R, H |
Rooms
| Level | Type | Length | Width | Dimensions |
|---|---|---|---|---|
| Second Level | Primary Bedroom | 4.72 m | 3.56 m | 4.72 m x 3.56 m |
| Second Level | Bedroom 2 | 4.67 m | 3.56 m | 4.67 m x 3.56 m |
| Second Level | Bedroom 3 | 3.99 m | 2.24 m | 3.99 m x 2.24 m |
| Second Level | Bedroom 4 | 3.99 m | 2.29 m | 3.99 m x 2.29 m |
| Lower Level | Family Room | 6.5 m | 3.18 m | 6.5 m x 3.18 m |
| Lower Level | Bedroom 5 | 3.18 m | 2.46 m | 3.18 m x 2.46 m |
| Lower Level | Mud Room | 6.02 m | 2.77 m | 6.02 m x 2.77 m |
| Lower Level | Games Room | 3.73 m | 3.35 m | 3.73 m x 3.35 m |
| Main Level | Kitchen | 4.01 m | 3.76 m | 4.01 m x 3.76 m |
| Main Level | Dining Room | 3.86 m | 3.56 m | 3.86 m x 3.56 m |
| Main Level | Living Room | 5.51 m | 3.45 m | 5.51 m x 3.45 m |
| Main Level | Other | 4.09 m | 2.13 m | 4.09 m x 2.13 m |
Utilities
| Sewer | Installed |
https://www.realtor.ca/real-estate/27727372/144-talisman-boulevard-grey-highlands-grey-highlands
Interested?
Contact us for more information
Erin Boynton-Seeley
Broker of Record
1 Toronto Rd
Flesherton, Ontario N0C 1E0

