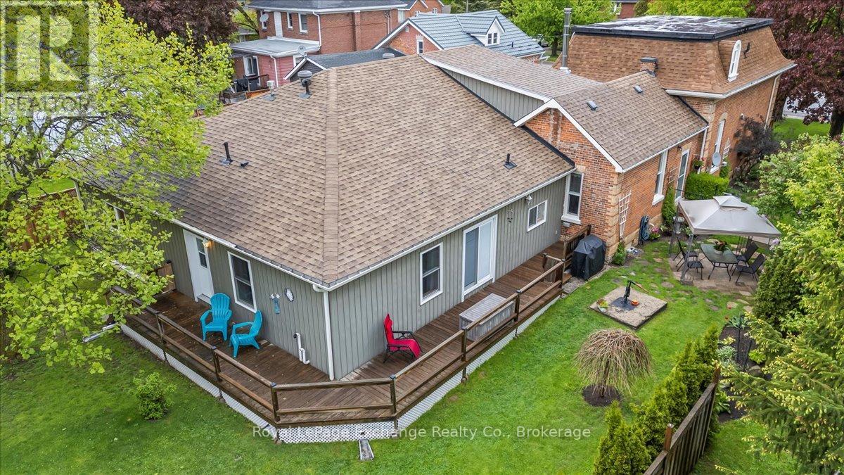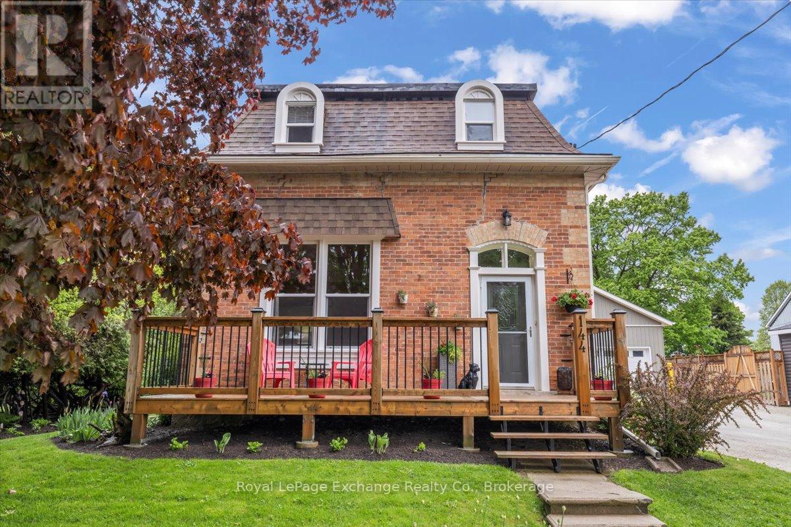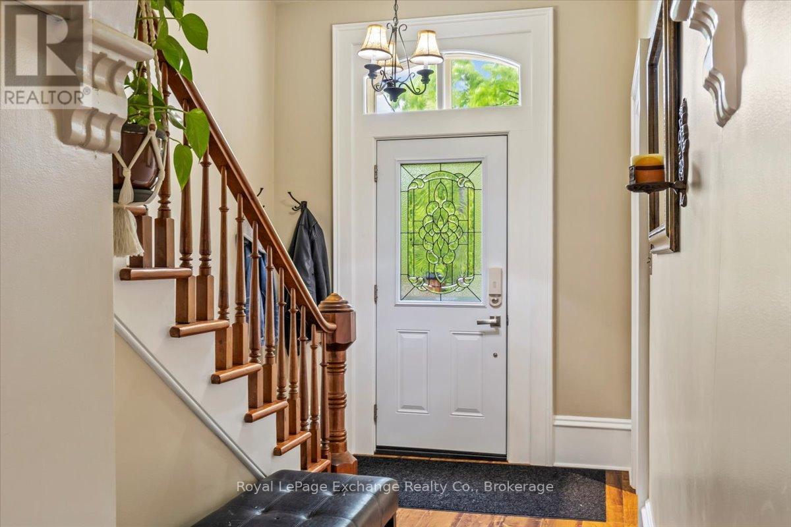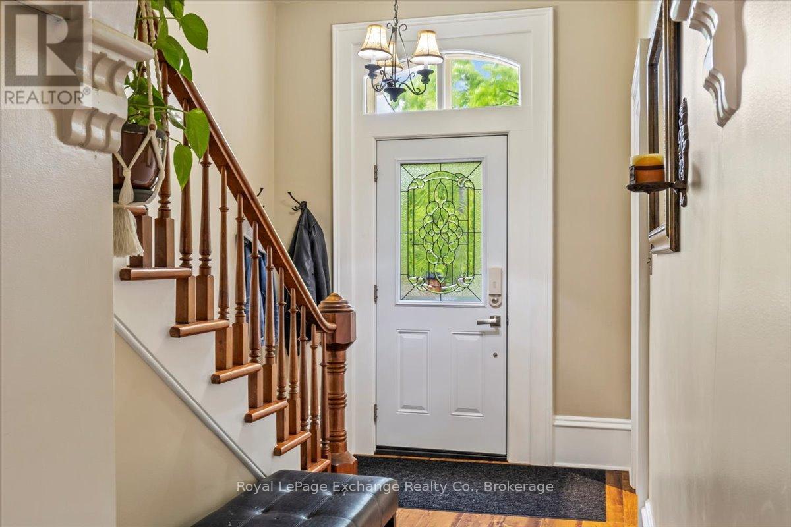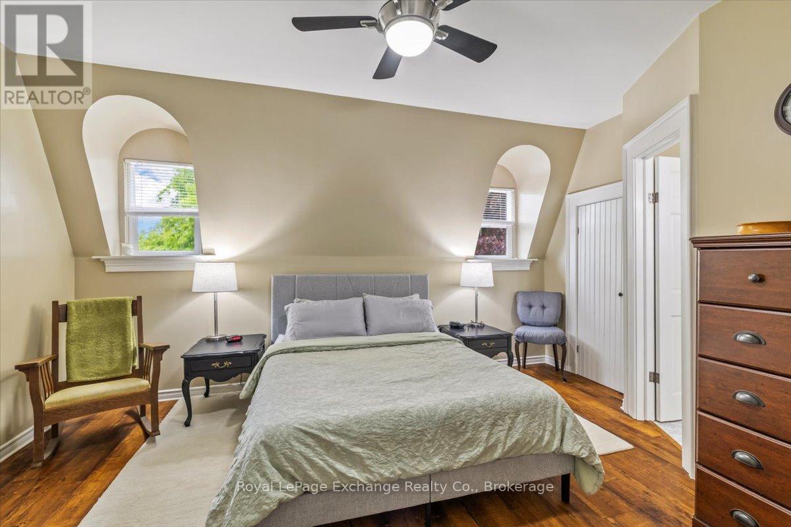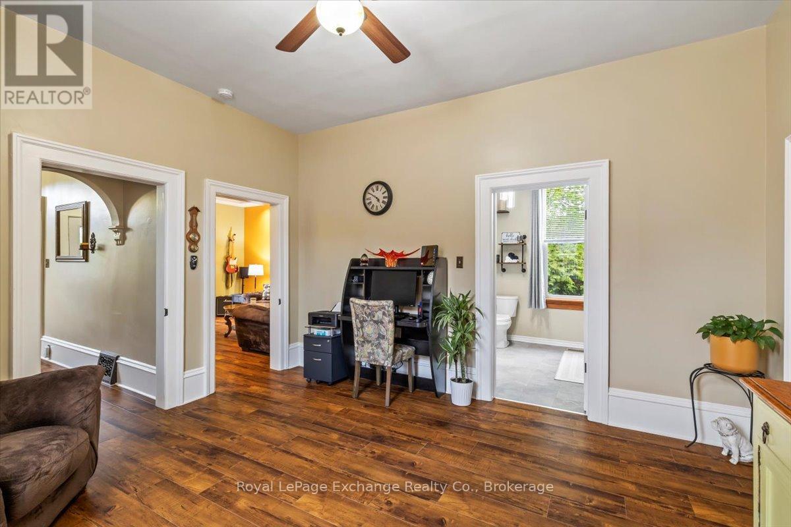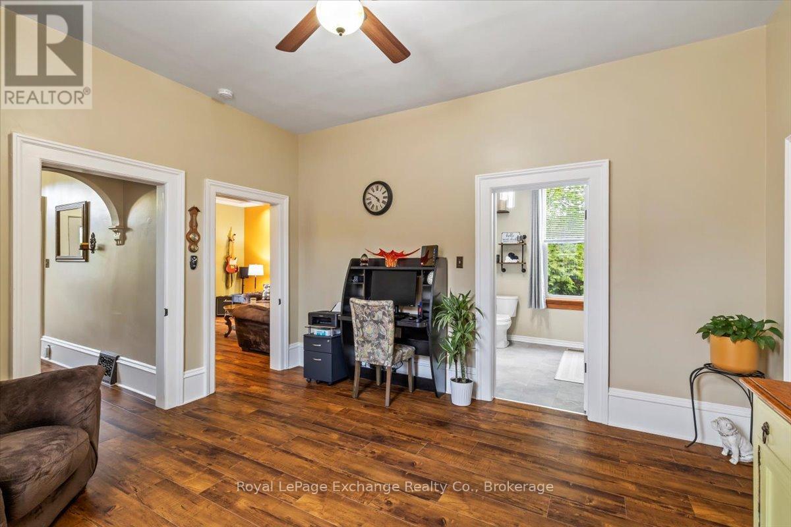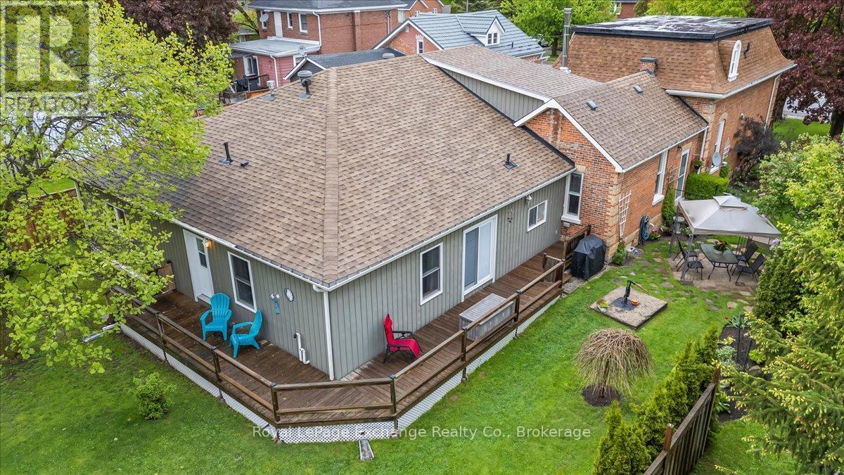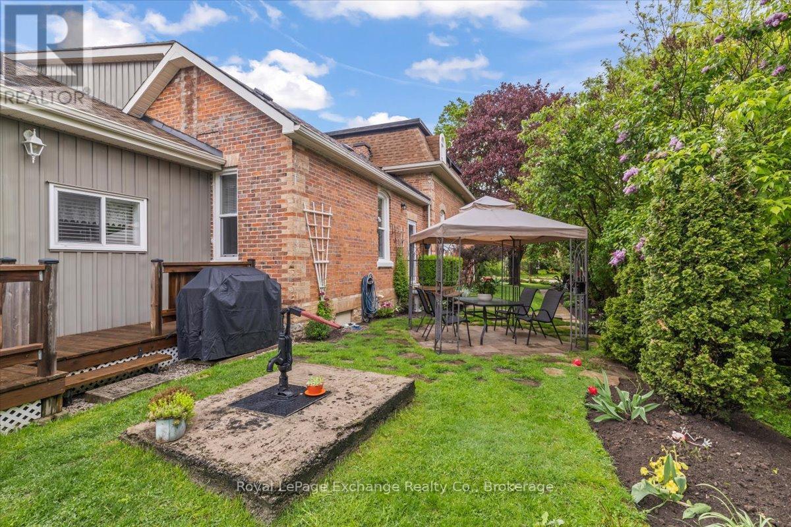144 Yonge Street S Arran-Elderslie, Ontario N0H 2N0
$699,900
This is MORE than A home! It's actually 2 homes in one! This immaculate property combines both historic character along with modern updates. Main house was built in 1895. Providing 10' ceilings, original wood details, 3 bedrooms and 2 bathrooms. Along with modern updates, including all new floor, windows (2016), Bathrooms fully renovated, exterior walls have been insulated and drywalled. Heated with 2 natural gas forced air systems, one for each home. You'll love the extra legal bungalow loft. Built in 2013 along with the oversized double car garage. Opportunities are endless for this space! Extended family, at home business, growing children or aging parents. As you explore the property it is evident these owners have maintained this home with pride over the 2 decades of ownership. It's now time for a new family to call home! Located right downtown, you're just steps from the new splash pad, arena, and ball diamond.Tara is a safe, friendly community perfect for families and easy access to school and all amenities. Don't miss your chance to own this unique property. Book your tour today! (id:44887)
Property Details
| MLS® Number | X12173948 |
| Property Type | Single Family |
| Community Name | Arran-Elderslie |
| AmenitiesNearBy | Park, Schools |
| CommunityFeatures | Community Centre, School Bus |
| EquipmentType | Water Heater - Electric |
| Features | Flat Site, Level |
| ParkingSpaceTotal | 8 |
| RentalEquipmentType | Water Heater - Electric |
| Structure | Deck |
| ViewType | River View |
Building
| BathroomTotal | 4 |
| BedroomsAboveGround | 4 |
| BedroomsTotal | 4 |
| Age | 100+ Years |
| Appliances | Dishwasher, Dryer, Stove, Washer, Refrigerator |
| BasementDevelopment | Unfinished |
| BasementType | Full (unfinished) |
| ConstructionStyleAttachment | Detached |
| CoolingType | Window Air Conditioner |
| ExteriorFinish | Brick, Vinyl Siding |
| FireProtection | Smoke Detectors |
| FoundationType | Poured Concrete, Stone |
| HalfBathTotal | 1 |
| HeatingFuel | Natural Gas |
| HeatingType | Forced Air |
| StoriesTotal | 2 |
| SizeInterior | 3500 - 5000 Sqft |
| Type | House |
| UtilityWater | Municipal Water |
Parking
| Attached Garage | |
| Garage | |
| RV |
Land
| Acreage | No |
| LandAmenities | Park, Schools |
| LandscapeFeatures | Landscaped |
| Sewer | Sanitary Sewer |
| SizeDepth | 198 Ft |
| SizeFrontage | 73 Ft ,3 In |
| SizeIrregular | 73.3 X 198 Ft |
| SizeTotalText | 73.3 X 198 Ft|under 1/2 Acre |
| ZoningDescription | R1 |
Rooms
| Level | Type | Length | Width | Dimensions |
|---|---|---|---|---|
| Second Level | Primary Bedroom | 3.55 m | 4.71 m | 3.55 m x 4.71 m |
| Second Level | Bathroom | 3.44 m | 1.67 m | 3.44 m x 1.67 m |
| Second Level | Bedroom 3 | 3.2 m | 2.9 m | 3.2 m x 2.9 m |
| Second Level | Bedroom 4 | 4.31 m | 3.55 m | 4.31 m x 3.55 m |
| Second Level | Loft | 7.23 m | 4.47 m | 7.23 m x 4.47 m |
| Second Level | Other | 1.68 m | 4.41 m | 1.68 m x 4.41 m |
| Second Level | Bathroom | 0.91 m | 1.87 m | 0.91 m x 1.87 m |
| Main Level | Living Room | 4.65 m | 4.23 m | 4.65 m x 4.23 m |
| Main Level | Primary Bedroom | 4.02 m | 4.73 m | 4.02 m x 4.73 m |
| Main Level | Office | 4.51 m | 3.95 m | 4.51 m x 3.95 m |
| Main Level | Bathroom | 3.71 m | 2.67 m | 3.71 m x 2.67 m |
| Main Level | Kitchen | 4.78 m | 4.27 m | 4.78 m x 4.27 m |
| Main Level | Pantry | 2.09 m | 2.55 m | 2.09 m x 2.55 m |
| Main Level | Mud Room | 2.02 m | 1.63 m | 2.02 m x 1.63 m |
| Main Level | Foyer | 2.83 m | 1.77 m | 2.83 m x 1.77 m |
| Main Level | Kitchen | 5 m | 4.22 m | 5 m x 4.22 m |
| Main Level | Living Room | 5.23 m | 4.22 m | 5.23 m x 4.22 m |
| Main Level | Bathroom | 2.79 m | 3.19 m | 2.79 m x 3.19 m |
Utilities
| Sewer | Installed |
https://www.realtor.ca/real-estate/28367790/144-yonge-street-s-arran-elderslie-arran-elderslie
Interested?
Contact us for more information
Krista Norrish
Broker
680 Goderich St
Port Elgin, Ontario N0G 2C0






