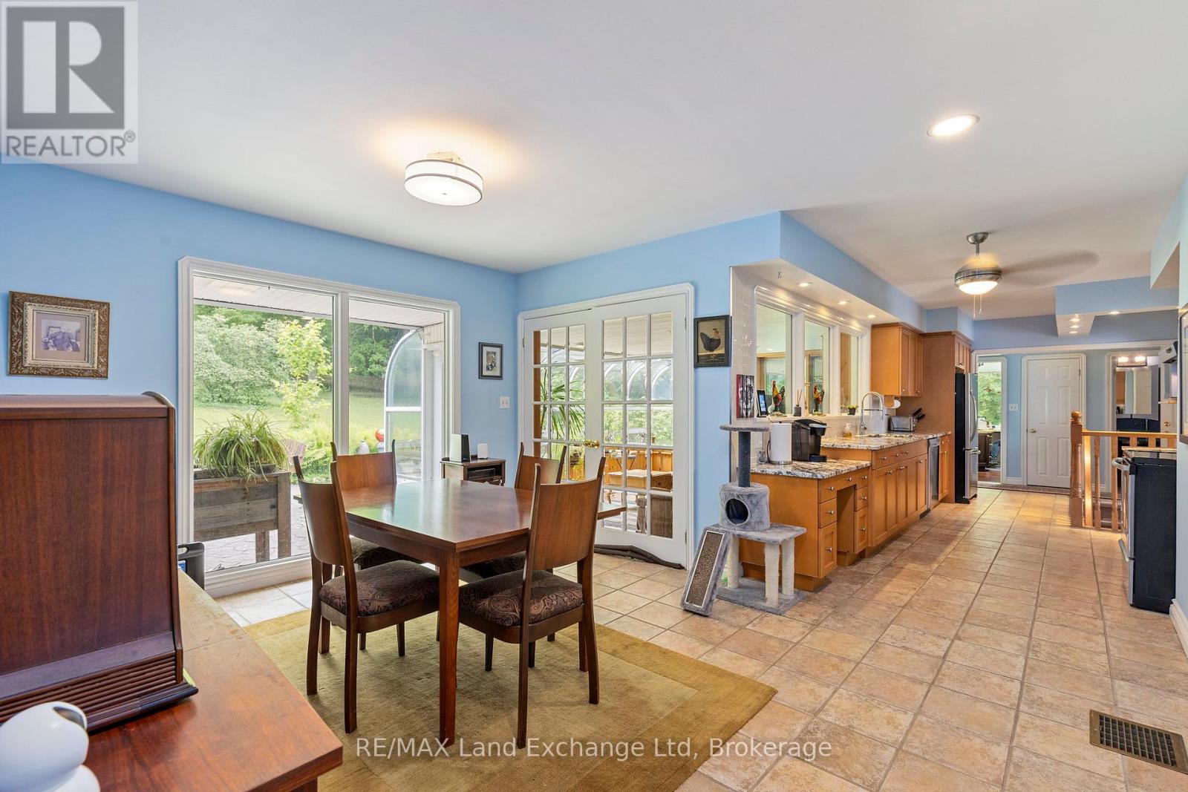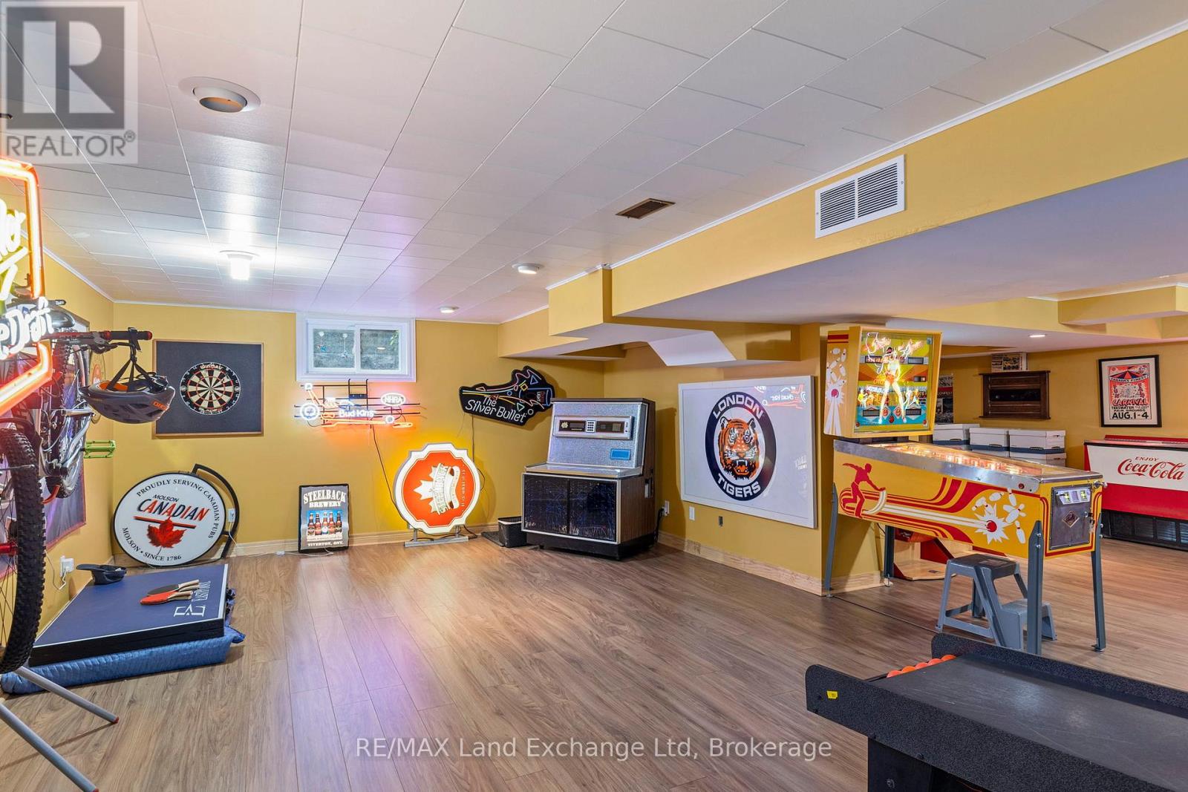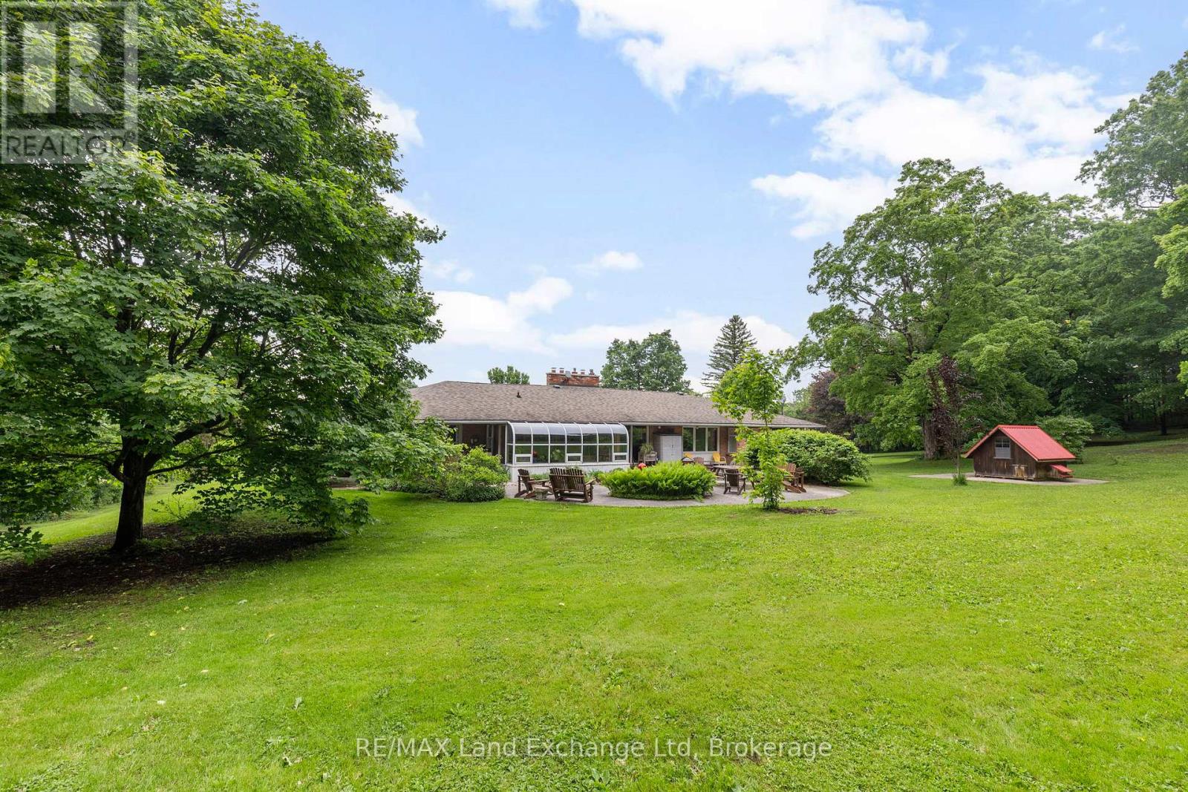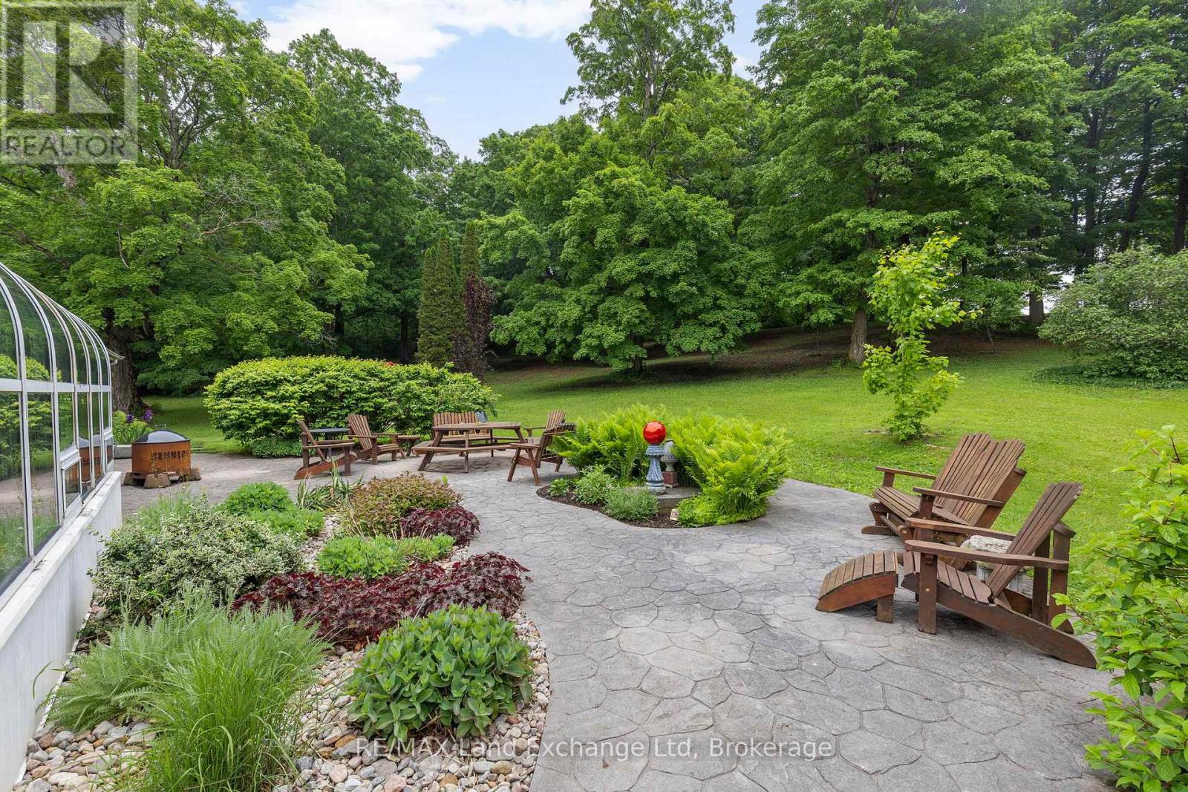14519 Elginfield Road Middlesex Centre, Ontario N0M 2J0
$1,599,900
Stunning Country Property Near London. Discover the charm of country living with this idyllic retreat just a short drive from the vibrant city of London. Spanning 5.7 scenic acres, this expansive estate features a spacious 3-bedroom bungalow that offers breathtaking views of a serene spring-fed pond. Enjoy the tranquility of nature with a wooded area just behind the home, perfect for family adventures and outdoor activities. The well-designed mid-century modern bungalow provides ample living space, with large windows that fill the home with natural light and offer stunning views of the surrounding landscape. One of the standout features of this home is the delightful sunroom. Enjoy abundant natural light as you relax and watch a variety of wildlife right outside your windows. This serene space can serve as a cozy reading nook, a play area for children, or a tranquil spot for morning coffee. The sunroom opens directly to a lovely patio, perfect for outdoor dining, barbecues, or simply soaking up the sun. This seamless transition between indoor and outdoor living enhances your overall experience of the property. This property also boasts a convenient 2-car attached garage along with an additional 1.5-car detached garage, providing ample space for vehicles and storage. Don't miss out on this unique opportunity to own a slice of paradise! This property is a rare find, combining comfort, beauty, and functionality. Schedule a viewing today and experience the beauty of this exceptional home. (id:44887)
Property Details
| MLS® Number | X12202620 |
| Property Type | Single Family |
| Community Name | Ilderton |
| Features | Lane, Hilly |
| ParkingSpaceTotal | 10 |
Building
| BathroomTotal | 3 |
| BedroomsAboveGround | 3 |
| BedroomsTotal | 3 |
| Amenities | Fireplace(s) |
| Appliances | Water Heater |
| ArchitecturalStyle | Bungalow |
| BasementDevelopment | Partially Finished |
| BasementType | Full (partially Finished) |
| ConstructionStyleAttachment | Detached |
| CoolingType | Central Air Conditioning |
| ExteriorFinish | Brick |
| FireplacePresent | Yes |
| FireplaceTotal | 2 |
| FireplaceType | Woodstove |
| FoundationType | Poured Concrete |
| HalfBathTotal | 1 |
| HeatingType | Forced Air |
| StoriesTotal | 1 |
| SizeInterior | 2000 - 2500 Sqft |
| Type | House |
| UtilityWater | Dug Well |
Parking
| Attached Garage | |
| Garage |
Land
| Acreage | No |
| Sewer | Septic System |
| SizeDepth | 835 Ft |
| SizeFrontage | 300 Ft ,8 In |
| SizeIrregular | 300.7 X 835 Ft |
| SizeTotalText | 300.7 X 835 Ft |
| ZoningDescription | Ag3 |
Rooms
| Level | Type | Length | Width | Dimensions |
|---|---|---|---|---|
| Basement | Recreational, Games Room | 12.65 m | 9.01 m | 12.65 m x 9.01 m |
| Basement | Other | 6.82 m | 3.84 m | 6.82 m x 3.84 m |
| Basement | Bedroom | 2.96 m | 3.83 m | 2.96 m x 3.83 m |
| Basement | Cold Room | 4.45 m | 2.39 m | 4.45 m x 2.39 m |
| Basement | Utility Room | 6.03 m | 1.72 m | 6.03 m x 1.72 m |
| Basement | Other | 2.19 m | 1.94 m | 2.19 m x 1.94 m |
| Main Level | Foyer | 3.19 m | 3.64 m | 3.19 m x 3.64 m |
| Main Level | Sunroom | 4.82 m | 4.27 m | 4.82 m x 4.27 m |
| Main Level | Living Room | 7.14 m | 4.6 m | 7.14 m x 4.6 m |
| Main Level | Dining Room | 3.32 m | 3.91 m | 3.32 m x 3.91 m |
| Main Level | Kitchen | 6.25 m | 2.86 m | 6.25 m x 2.86 m |
| Main Level | Dining Room | 3.68 m | 5.1 m | 3.68 m x 5.1 m |
| Main Level | Den | 5.79 m | 2.64 m | 5.79 m x 2.64 m |
| Main Level | Office | 3.91 m | 3.4 m | 3.91 m x 3.4 m |
| Main Level | Bedroom | 4.3 m | 3.93 m | 4.3 m x 3.93 m |
| Main Level | Bedroom | 3.8 m | 3.97 m | 3.8 m x 3.97 m |
| Main Level | Bedroom | 4.12 m | 4.03 m | 4.12 m x 4.03 m |
https://www.realtor.ca/real-estate/28429743/14519-elginfield-road-middlesex-centre-ilderton-ilderton
Interested?
Contact us for more information
Renate Sieber-Schlegel
Broker of Record
262 Josephine St
Wingham, Ontario N0G 2W0
























































