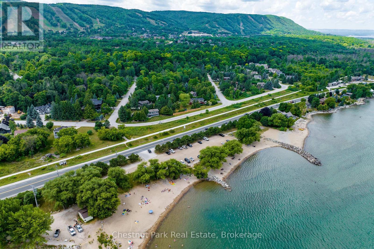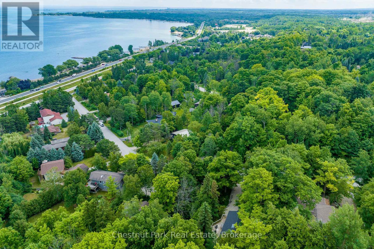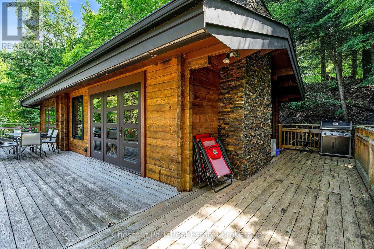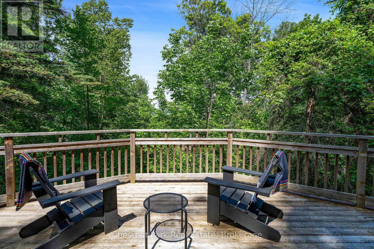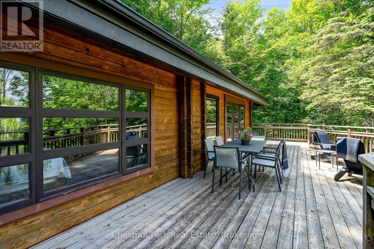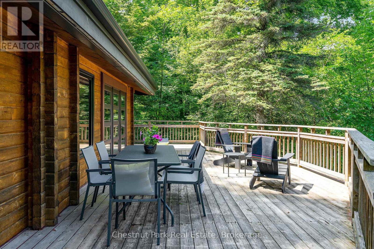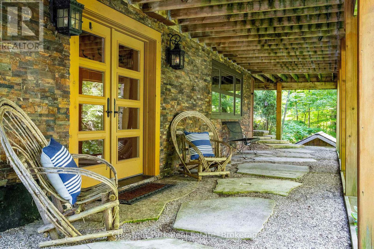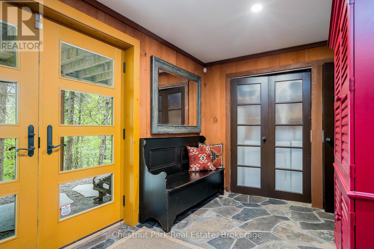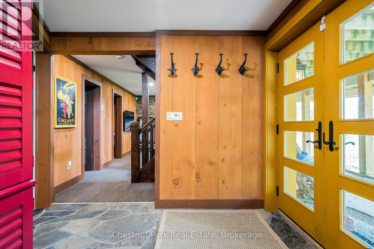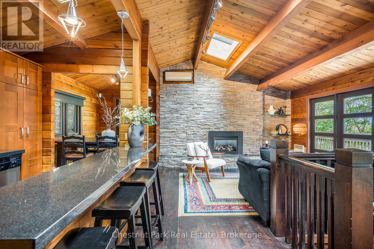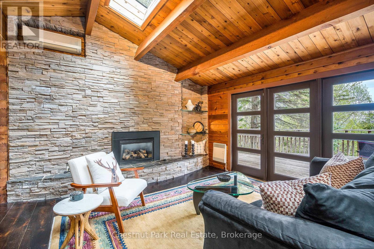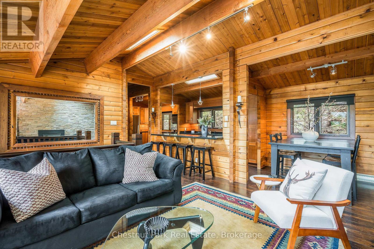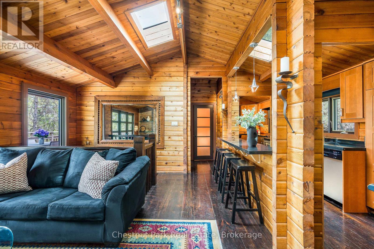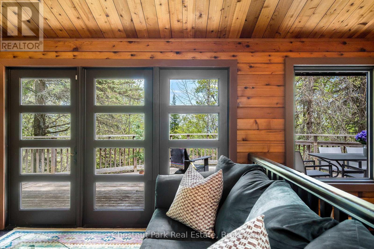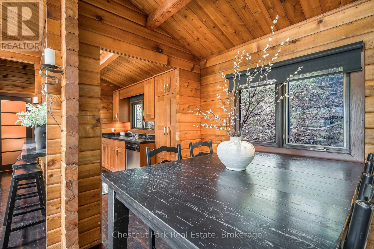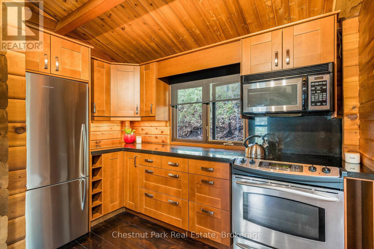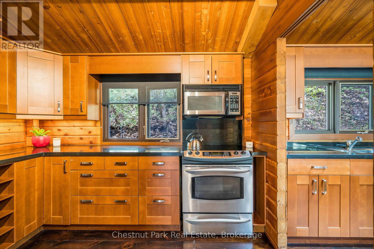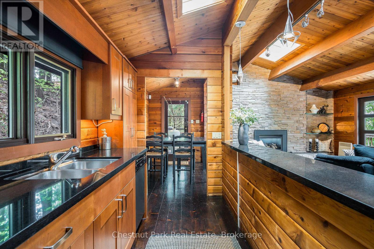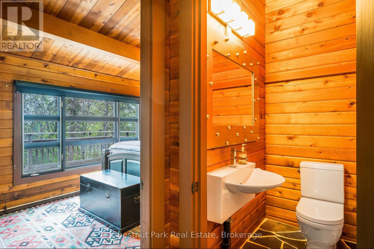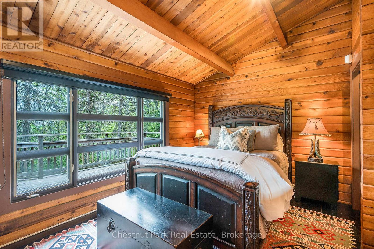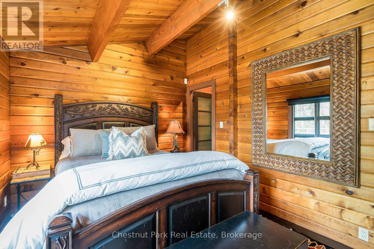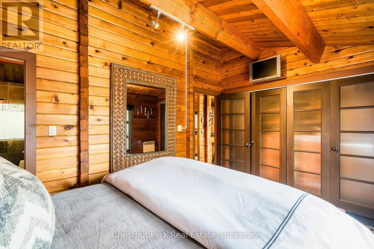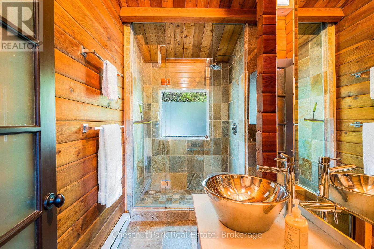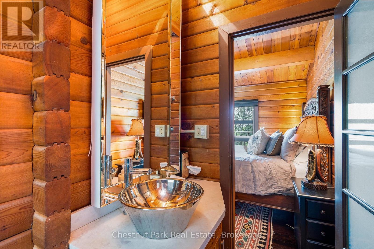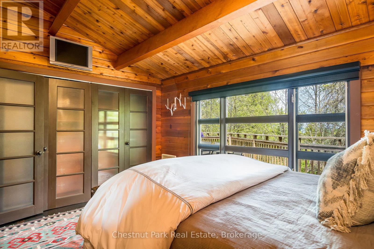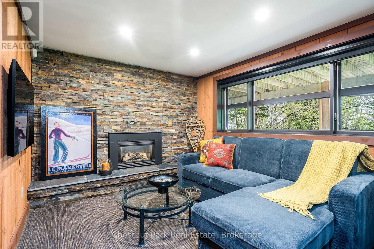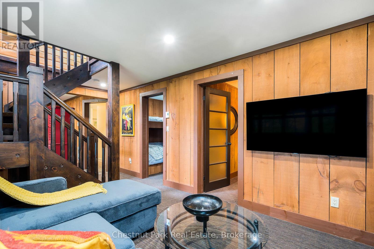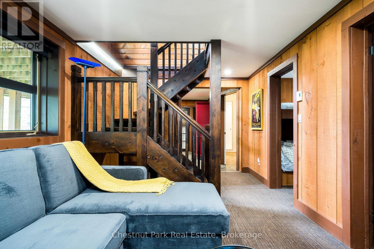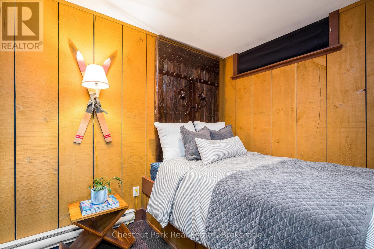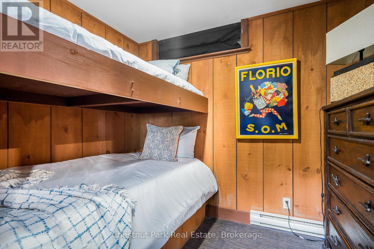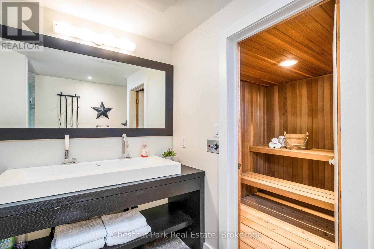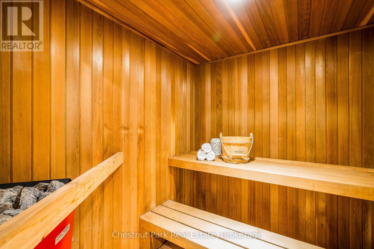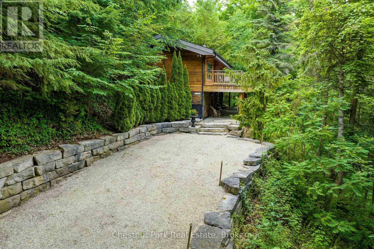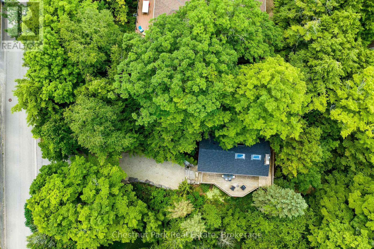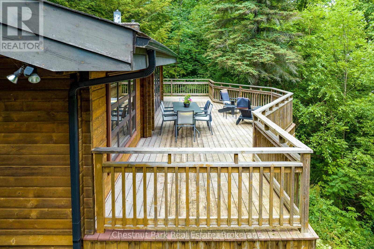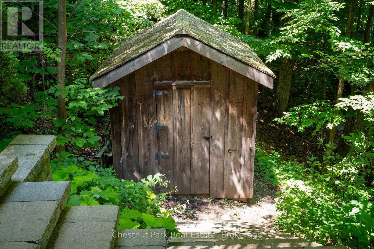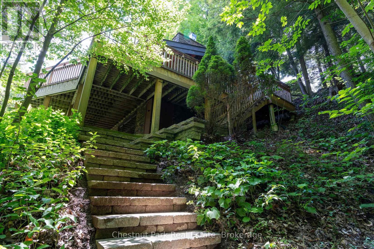146 Chamonix Crescent Blue Mountains, Ontario L9Y 3Z2
$1,150,000
TURN KEY OPPORTUNITY. This charming and warm chalet located in Craigleith in the Blue Mountains offers year round recreational enjoyment. A short walk to Northwinds Beach, minutes to Blue Mountain village, local ski clubs, golfing, and just up the road from the Georgian Trail. The thoughtfully designed 3 bedroom and 2.5 bath chalet is offered FULLY FURNISHED including all housewares(some exclusions). The open concept upper level offers a large gourmet kitchen, living room with stone gas fireplace, vaulted ceilings plus a walkout to the deck overlooking the property. The primary bedroom is just off the main living area offering a 4 piece ensuite. The lower/entry level includes the cozy family room with gas fireplace, 2 bedrooms, and an updated 4 piece bath with the immaculate sauna. (id:44887)
Property Details
| MLS® Number | X12154960 |
| Property Type | Single Family |
| Community Name | Blue Mountains |
| AmenitiesNearBy | Beach, Schools |
| CommunityFeatures | School Bus |
| EquipmentType | Water Heater |
| Features | Wooded Area, Sloping, Sauna |
| ParkingSpaceTotal | 4 |
| RentalEquipmentType | Water Heater |
| Structure | Deck, Shed |
Building
| BathroomTotal | 3 |
| BedroomsAboveGround | 3 |
| BedroomsTotal | 3 |
| Age | 31 To 50 Years |
| Amenities | Fireplace(s), Separate Heating Controls |
| Appliances | Water Heater, Dishwasher, Dryer, Furniture, Microwave, Washer, Window Coverings, Refrigerator |
| BasementFeatures | Walk Out |
| BasementType | N/a |
| ConstructionStyleAttachment | Detached |
| CoolingType | Wall Unit |
| ExteriorFinish | Wood |
| FireProtection | Smoke Detectors |
| FireplacePresent | Yes |
| FireplaceTotal | 2 |
| FlooringType | Hardwood |
| FoundationType | Slab |
| HalfBathTotal | 1 |
| HeatingFuel | Electric |
| HeatingType | Baseboard Heaters |
| StoriesTotal | 2 |
| SizeInterior | 1100 - 1500 Sqft |
| Type | House |
| UtilityWater | Municipal Water |
Parking
| No Garage |
Land
| Acreage | No |
| LandAmenities | Beach, Schools |
| Sewer | Sanitary Sewer |
| SizeDepth | 153 Ft |
| SizeFrontage | 98 Ft |
| SizeIrregular | 98 X 153 Ft |
| SizeTotalText | 98 X 153 Ft|under 1/2 Acre |
| ZoningDescription | R1-1 |
Rooms
| Level | Type | Length | Width | Dimensions |
|---|---|---|---|---|
| Lower Level | Family Room | 3.17 m | 6.38 m | 3.17 m x 6.38 m |
| Lower Level | Bedroom 2 | 2.13 m | 3.02 m | 2.13 m x 3.02 m |
| Lower Level | Bedroom 3 | 2.13 m | 2.67 m | 2.13 m x 2.67 m |
| Lower Level | Mud Room | 2.94 m | 3.52 m | 2.94 m x 3.52 m |
| Lower Level | Other | 1.75 m | 1.98 m | 1.75 m x 1.98 m |
| Main Level | Living Room | 3.99 m | 8.92 m | 3.99 m x 8.92 m |
| Main Level | Kitchen | 1.83 m | 5.92 m | 1.83 m x 5.92 m |
| Main Level | Primary Bedroom | 2.87 m | 4.29 m | 2.87 m x 4.29 m |
Utilities
| Cable | Available |
| Sewer | Installed |
https://www.realtor.ca/real-estate/28326823/146-chamonix-crescent-blue-mountains-blue-mountains
Interested?
Contact us for more information
Paige Young
Salesperson
393 First Street, Suite 100
Collingwood, Ontario L9Y 1B3




