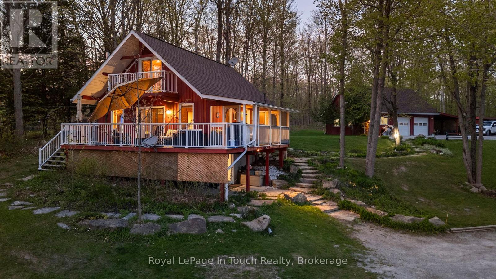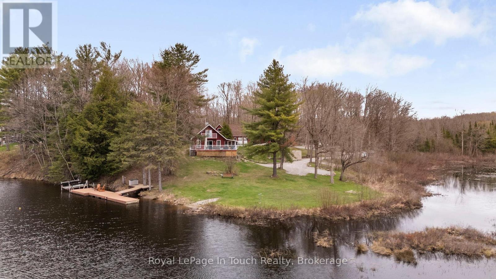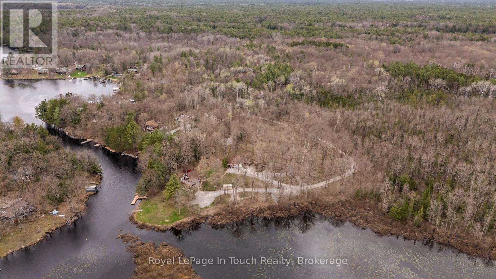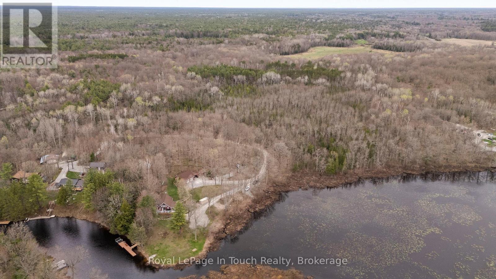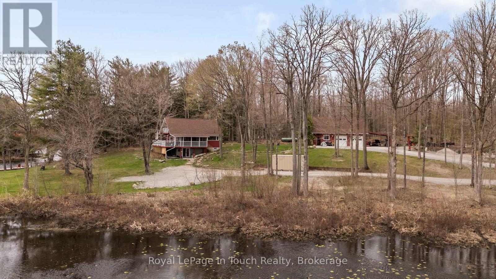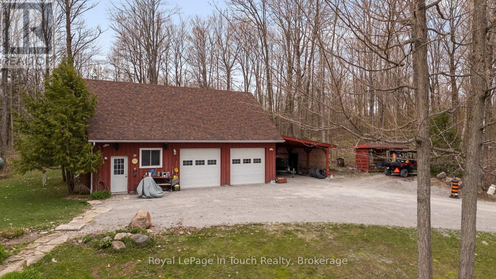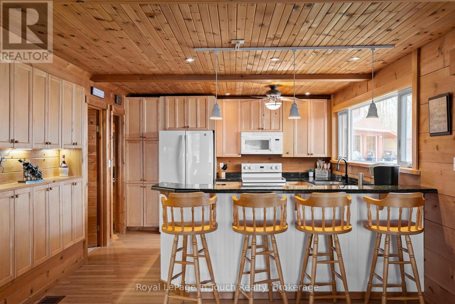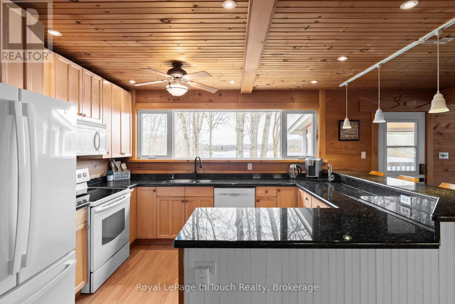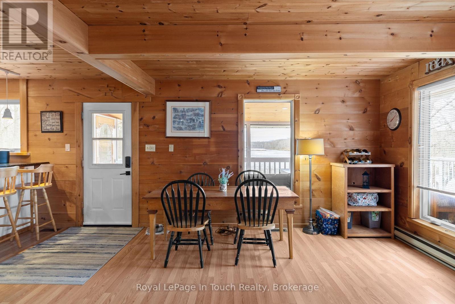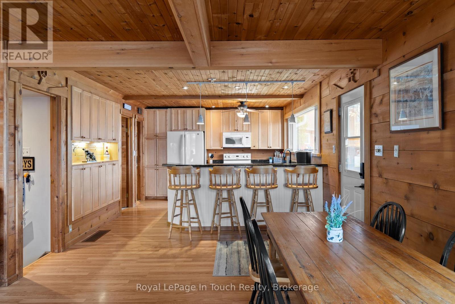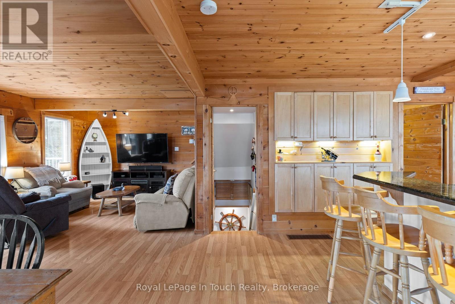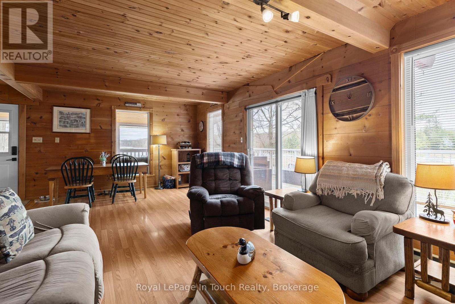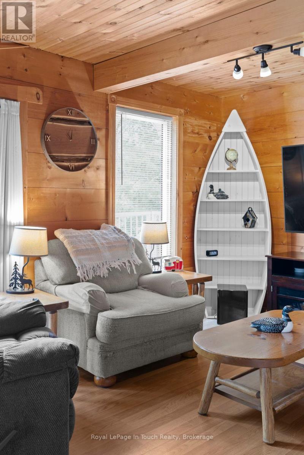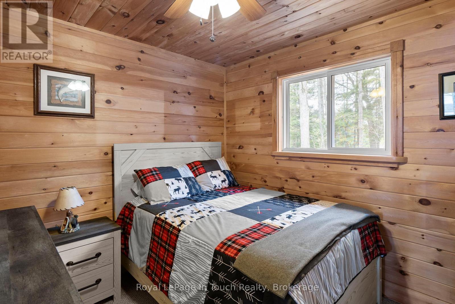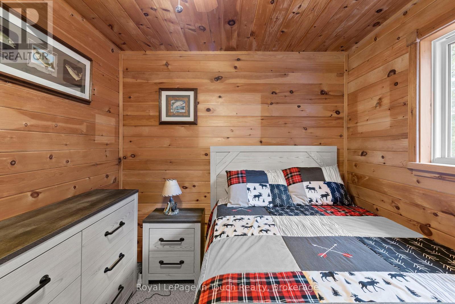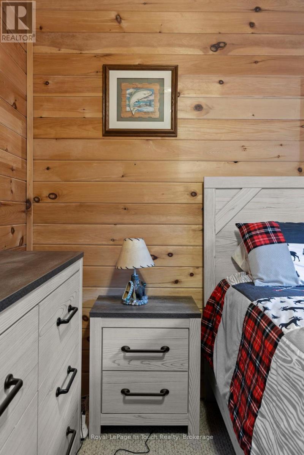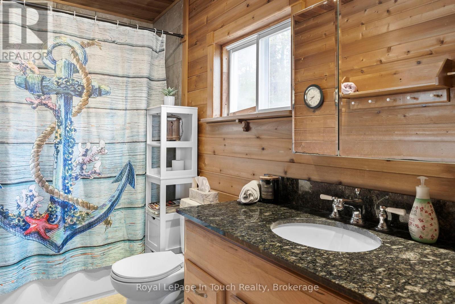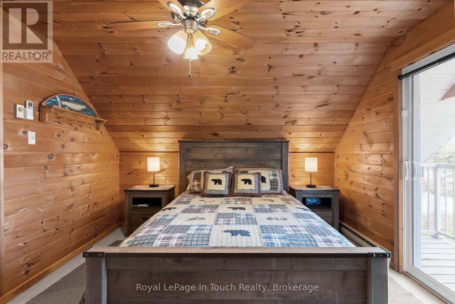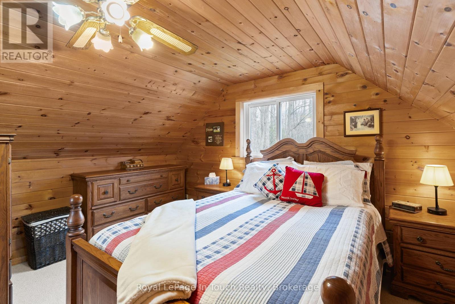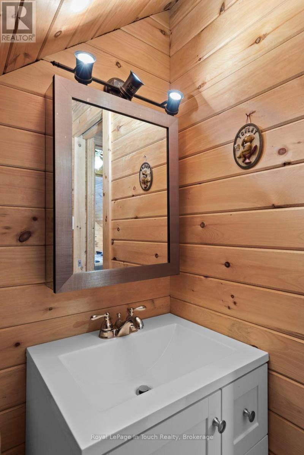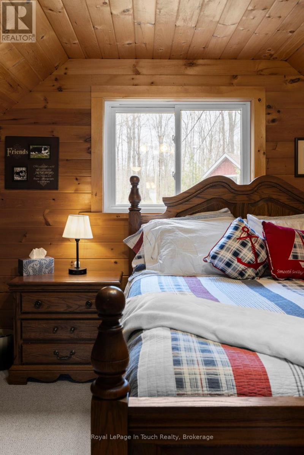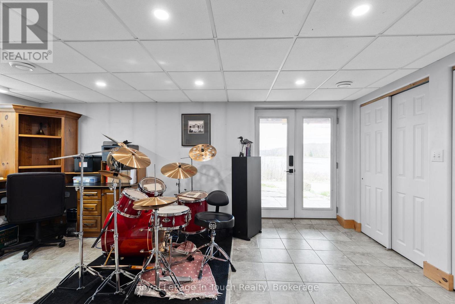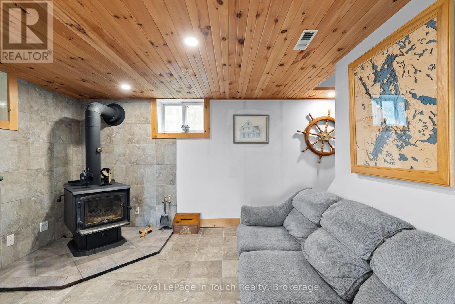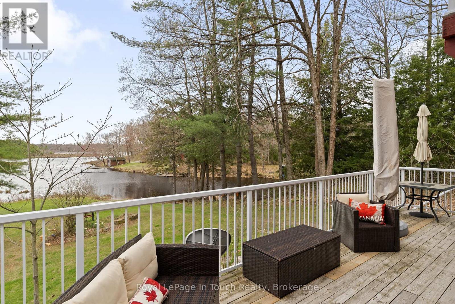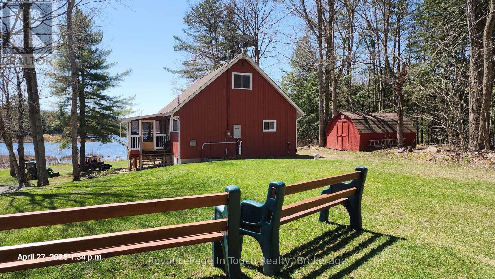1472 Otter Point Road Severn, Ontario L0K 1E0
$1,149,000
MACLEAN LAKE OF GLOUCESTER POOL4 Seasons Cottage/Home w/Privacy &730 feet on a Secluded Bay w/Deep Water Dockage a 4000lb Boat Lift included. Waterside there is Lots of Space to Have a Game of Horseshoes or Volleyball & Many ATV Trails around The Propertys 4.4 Acres of Mixed Hardwood Bush. This Lake offers Wonderful Fishing & Swimming & Boating between Gloucester Pool/Big Chute Marine Railway and 1 Lock away from Georgian Bay at Port Severn. On a Quiet Private Rd, & a Well Treed Private lot w/ 2 Level Driveway Parking Areas. ***The Details*** 3 Bedroom-1 -1/2 Bath Open Concept Main Floor, Granite Kitchen Open to Living / Dining Area w/a Muskoka Rm.A Walkout Lower Level Including an Entertainment Area & Wood Stove. Detached 26 x 38ft 2-bay Garage w/Insulated Workshop, to Store All Your Toys. When The Power is Out The Cottage/Home is Wired with a Back-up Generator, Drilled Well for Drinking Water and Filtration System. Enjoy The Peaceful South Facing View from The Deck or Muskoka Room. Picturesque Grounds Make This a Great Hideaway from The City or Full Time Living. Private Member Rd dues for Janes Lane Residents Per Year are Presently $500 and includes Main Rd Plowing & Summer Maintenance. High Speed Internet available from Eastlink or Starlink.***MORE INFO*** MacLean Lake is just off Gloucester Pool at The South End. Usually Calm Enough to Enjoy Daily Water Sports but is also Linked to The Trent Severn for Big Boat Access. Daily Excursions out for Lunch to the Many Available Restaurants on Gloucester Pool or a Trip into Georgian Bay There are also Several Kms of MacLean Lake that Lends Itself to The Avid Fisherman or Someone Looking to Enjoy Long Canoe or Kayak Excursions. You can Boat into Port Severn which has, Restaurants, and Resorts for that Special Outing that are All Within 1/2 hour by Boat from Otter Point Rd. 1.5 Hour Drive from the GTA and Close to The Ski Hills, Golf Courses or Trail riding. Midland is 26 min Drive or Barrie is a 40 min Drive. (id:44887)
Property Details
| MLS® Number | S12142221 |
| Property Type | Single Family |
| Community Name | Rural Severn |
| Easement | Right Of Way |
| EquipmentType | Propane Tank |
| Features | Irregular Lot Size |
| ParkingSpaceTotal | 10 |
| RentalEquipmentType | Propane Tank |
| Structure | Dock |
| ViewType | Direct Water View, Unobstructed Water View |
| WaterFrontType | Waterfront |
Building
| BathroomTotal | 2 |
| BedroomsAboveGround | 3 |
| BedroomsTotal | 3 |
| Age | 31 To 50 Years |
| Appliances | Water Treatment, Water Purifier, Dishwasher, Dryer, Garage Door Opener, Stove, Water Heater, Washer, Window Coverings, Refrigerator |
| BasementFeatures | Separate Entrance, Walk Out |
| BasementType | N/a |
| ConstructionStyleAttachment | Detached |
| CoolingType | Wall Unit |
| ExteriorFinish | Wood |
| FireplacePresent | Yes |
| FireplaceTotal | 1 |
| FireplaceType | Woodstove |
| FoundationType | Poured Concrete |
| HalfBathTotal | 1 |
| HeatingFuel | Propane |
| HeatingType | Forced Air |
| StoriesTotal | 2 |
| SizeInterior | 1100 - 1500 Sqft |
| Type | House |
Parking
| Detached Garage | |
| Garage |
Land
| AccessType | Year-round Access, Private Docking |
| Acreage | Yes |
| Sewer | Septic System |
| SizeDepth | 364 Ft |
| SizeFrontage | 730 Ft |
| SizeIrregular | 730 X 364 Ft ; 730' X 364.62 X 522.12 X 287.86 |
| SizeTotalText | 730 X 364 Ft ; 730' X 364.62 X 522.12 X 287.86|2 - 4.99 Acres |
| ZoningDescription | Sr3 |
Rooms
| Level | Type | Length | Width | Dimensions |
|---|---|---|---|---|
| Second Level | Bedroom | 4.29 m | 4.6 m | 4.29 m x 4.6 m |
| Second Level | Bedroom 2 | 4.29 m | 3.68 m | 4.29 m x 3.68 m |
| Second Level | Bathroom | 1.25 m | 1.37 m | 1.25 m x 1.37 m |
| Second Level | Other | 1.55 m | 1.24 m | 1.55 m x 1.24 m |
| Lower Level | Living Room | 6.73 m | 5.42 m | 6.73 m x 5.42 m |
| Lower Level | Utility Room | 6.73 m | 4.6 m | 6.73 m x 4.6 m |
| Main Level | Kitchen | 6.06 m | 4.29 m | 6.06 m x 4.29 m |
| Main Level | Dining Room | 3.68 m | 2.4 m | 3.68 m x 2.4 m |
| Main Level | Living Room | 3.68 m | 4.6 m | 3.68 m x 4.6 m |
| Main Level | Bedroom 3 | 3.01 m | 3.13 m | 3.01 m x 3.13 m |
| Main Level | Bathroom | 3.16 m | 1.52 m | 3.16 m x 1.52 m |
| Main Level | Recreational, Games Room | 5.24 m | 2.4 m | 5.24 m x 2.4 m |
Utilities
| Electricity | Installed |
| Electricity Connected | Connected |
| Wireless | Available |
https://www.realtor.ca/real-estate/28298591/1472-otter-point-road-severn-rural-severn
Interested?
Contact us for more information
Heather Cory
Broker
1910 Henry's Landing
Coldwater, Ontario L0K 1E0

