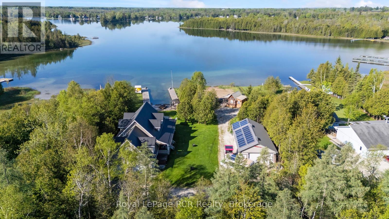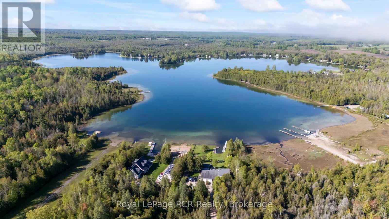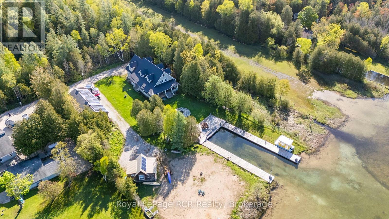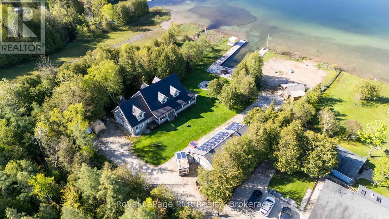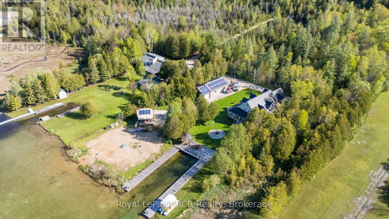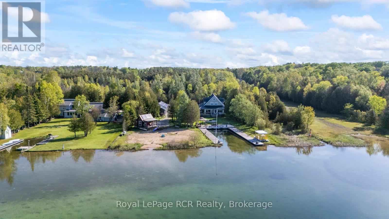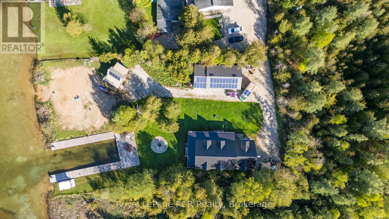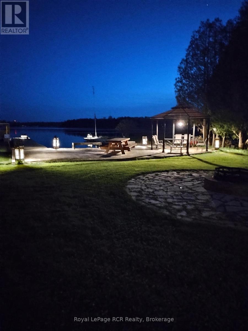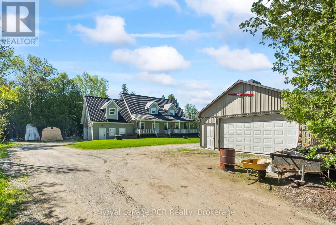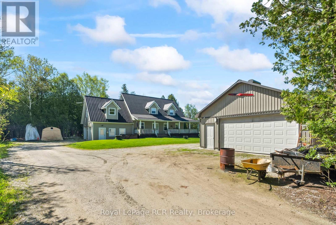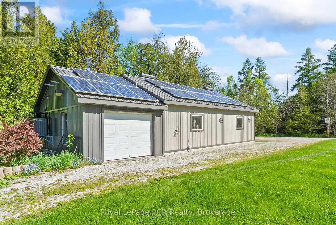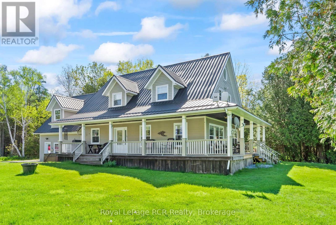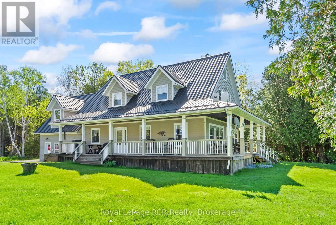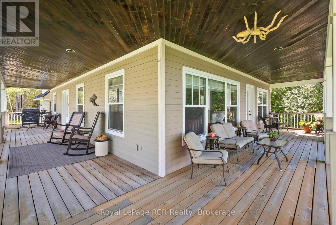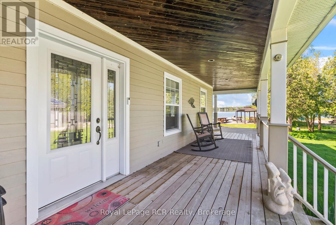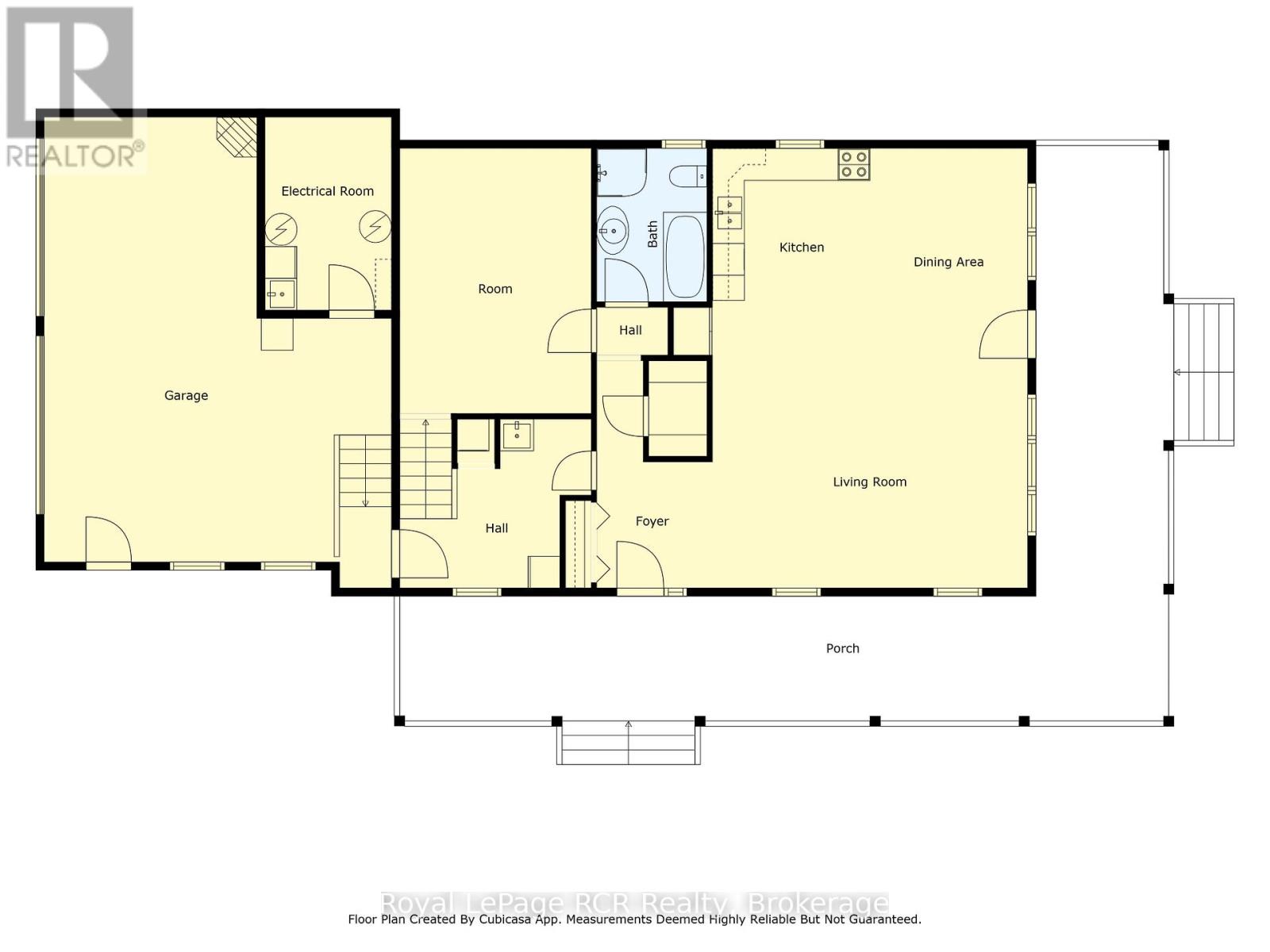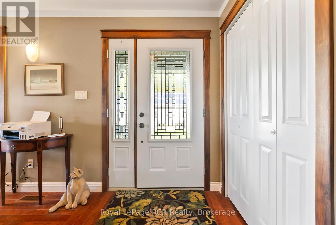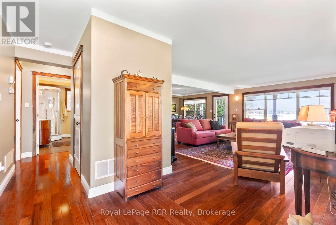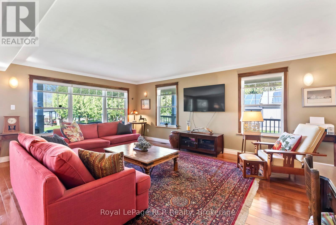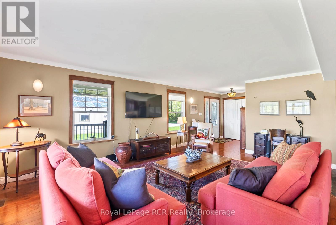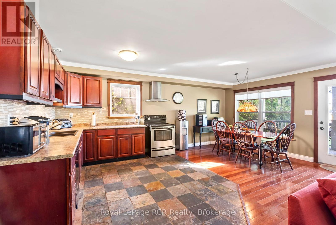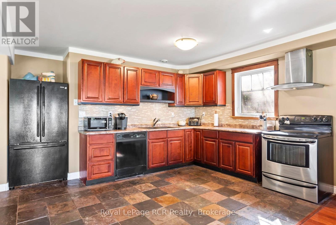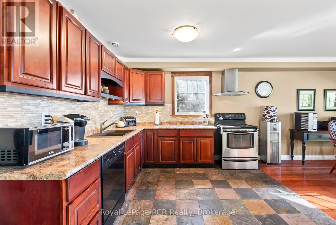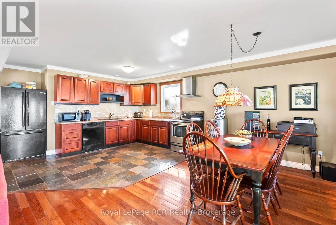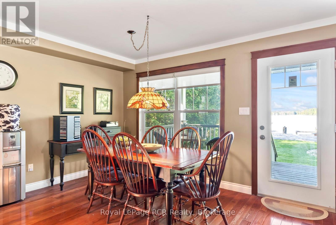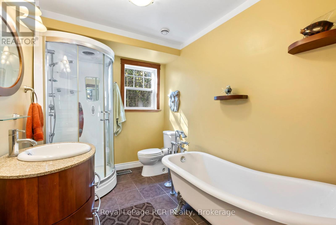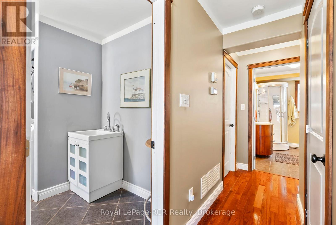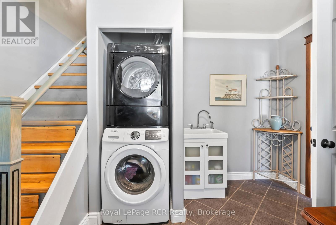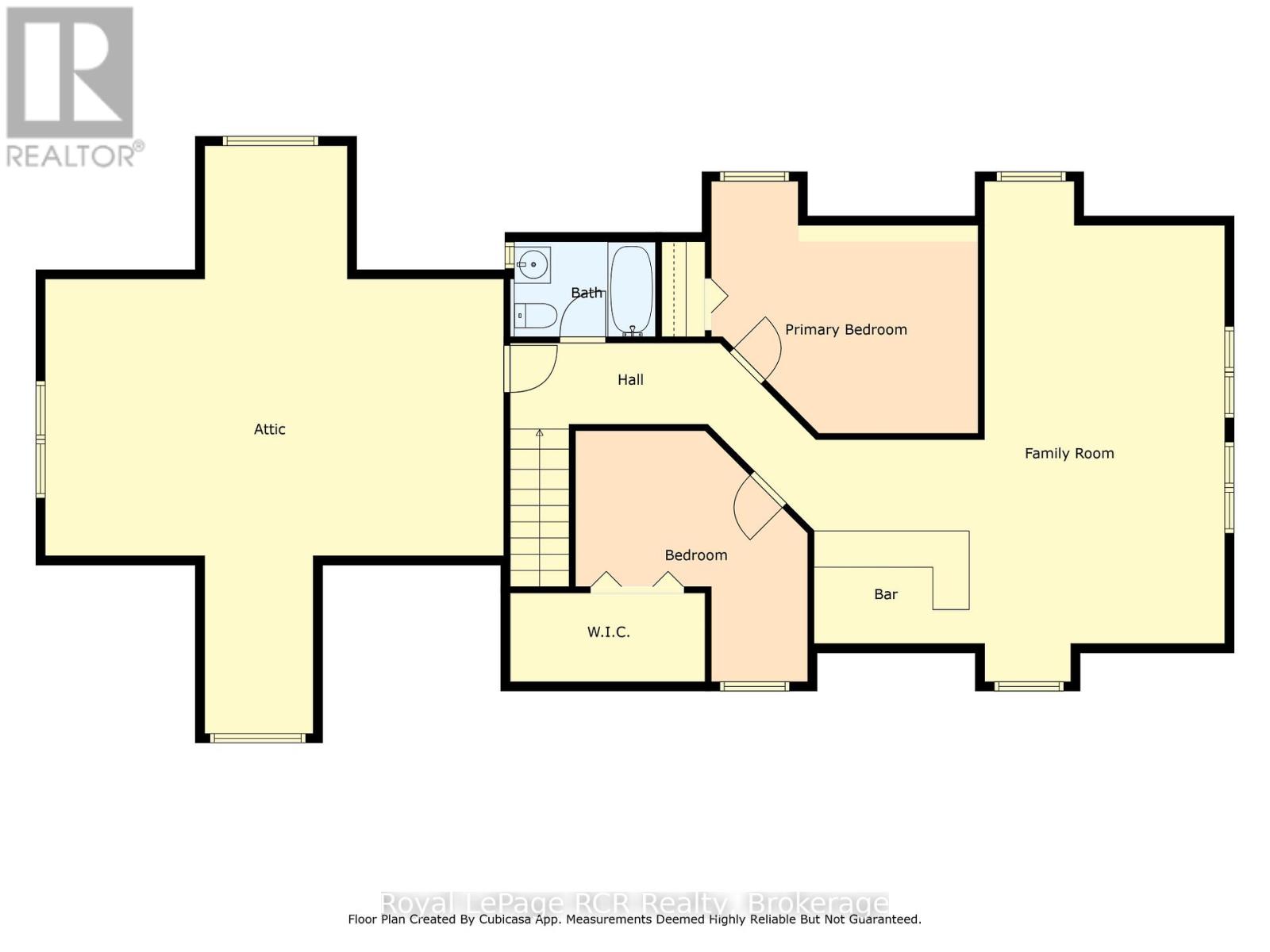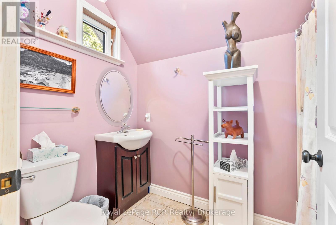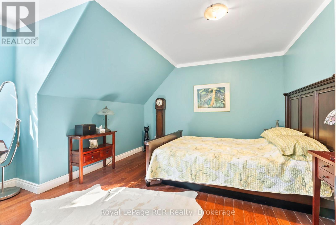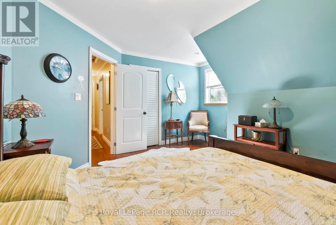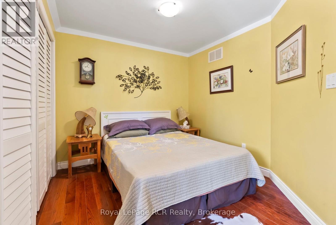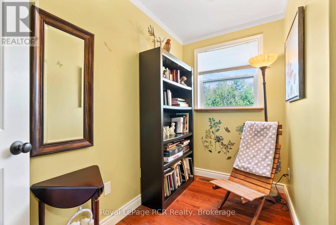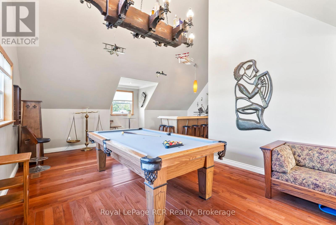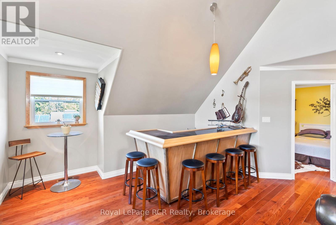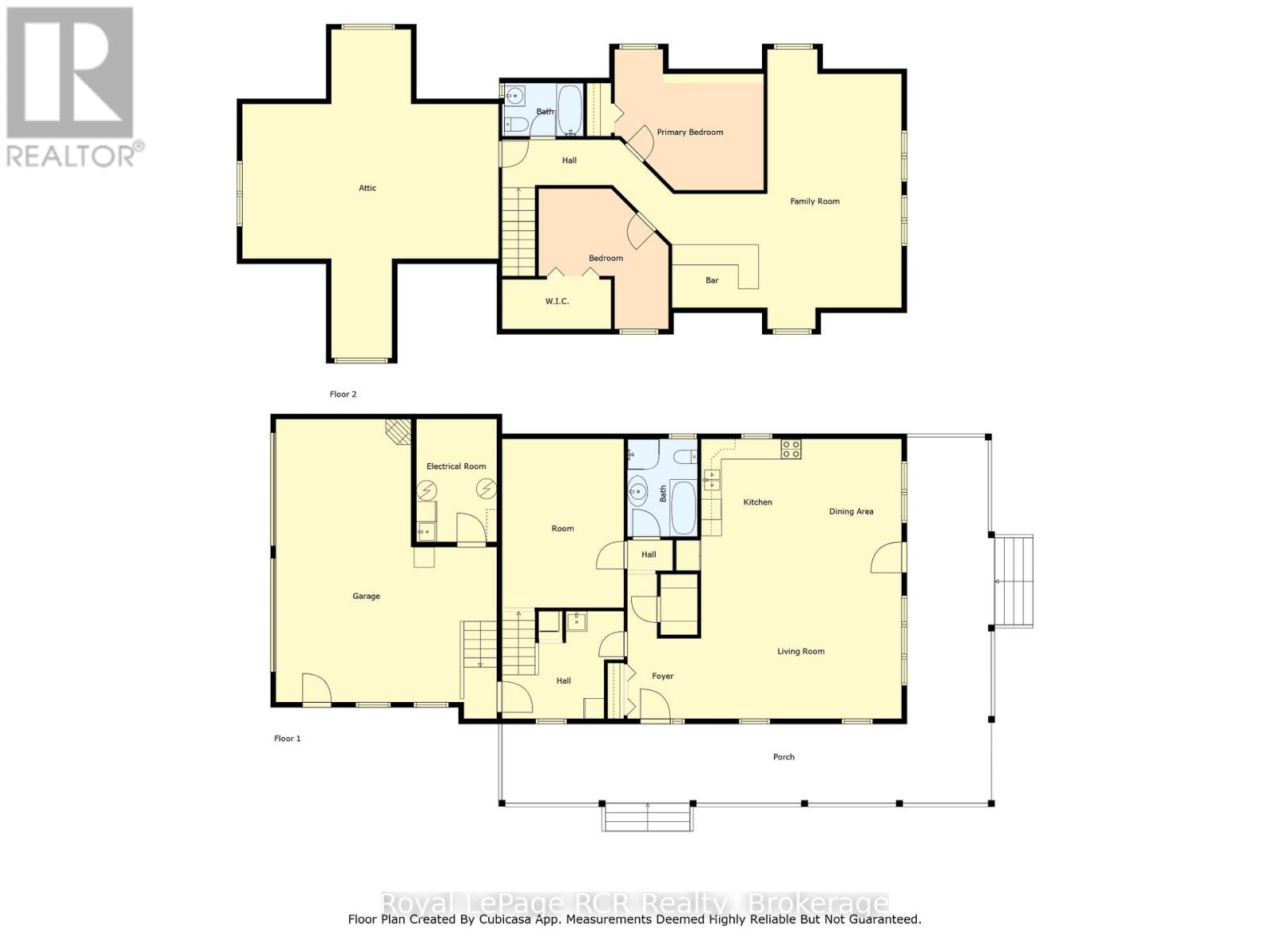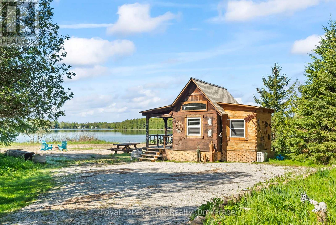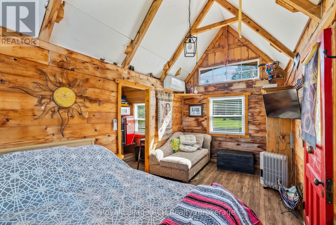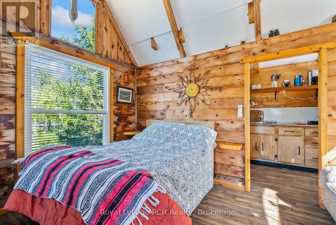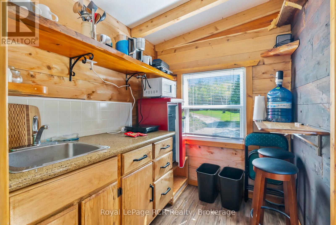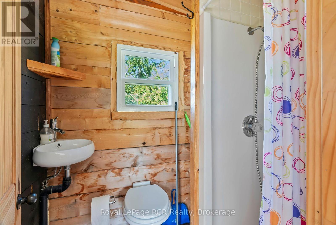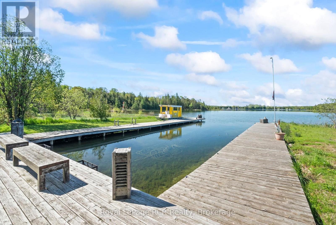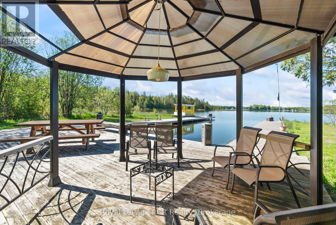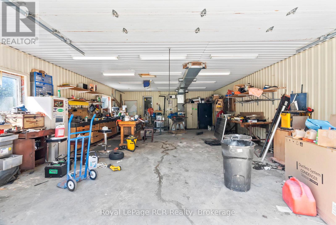149 Glendale Airport Road Chatsworth, Ontario N0H 1R0
$1,250,000
Within the aqua coloured waters of Williams Lake on over a half-acre lot, this exceptional lakefront property presents a true paradise for those seeking waterfront living. Located only 20 minutes to Owen Sound, 30 minutes to The Blue Mountains and 2 hours northwest of Toronto. This charming Cape Cod style home built in 2010 boasts over 2,100 sq.ft. of living space, featuring 3 comfortable bedrooms and 2 full bathrooms. The main floor offers an inviting open concept layout for the primary living areas, along with the convenience of main floor laundry and a spacious master bedroom that can accommodate a king-sized bed. Ascend to the upper level to discover a delightful games room and bar room area, perfect for entertaining. Quality features abound, including a durable steel roof installed in 2021, hardwood and ceramic flooring throughout, closed loop geothermal forced air heating and air conditioning. Beyond the main residence, the property includes a substantial detached shop equipped with two overhead doors, solar panels, insulation, heating, cooling, and concrete floors. Adding to the allure is a bunkie complete with a kitchenette and bathroom, which the seller states has the potential to generate over $30,000 per year in rental income alone. Completing this idyllic waterfront haven is a substantial private dock, offering direct and immediate access to the lake. From leisurely swims on a warm summers day to the gentle glide of a kayak or paddle board, the exhilarating rush of water skiing, or the quiet satisfaction of casting a fishing line, this feature unlocks a myriad of opportunities for lakeside enjoyment right at your doorstep. (id:44887)
Property Details
| MLS® Number | X12177684 |
| Property Type | Single Family |
| Community Name | Chatsworth |
| CommunityFeatures | Fishing |
| Easement | Easement, Environment Protected |
| EquipmentType | None |
| Features | Irregular Lot Size, Lane, Carpet Free, Guest Suite, Solar Equipment |
| ParkingSpaceTotal | 10 |
| RentalEquipmentType | None |
| Structure | Deck, Shed, Dock |
| ViewType | Direct Water View |
| WaterFrontType | Waterfront |
Building
| BathroomTotal | 2 |
| BedroomsAboveGround | 3 |
| BedroomsTotal | 3 |
| Age | 6 To 15 Years |
| Amenities | Fireplace(s) |
| Appliances | Garage Door Opener Remote(s), Water Heater, Water Softener, Dishwasher, Dryer, Stove, Washer, Refrigerator |
| BasementType | Crawl Space |
| ConstructionStyleAttachment | Detached |
| CoolingType | Central Air Conditioning |
| ExteriorFinish | Hardboard |
| FireplacePresent | Yes |
| FireplaceTotal | 1 |
| FoundationType | Slab, Poured Concrete |
| HeatingType | Heat Pump |
| StoriesTotal | 2 |
| SizeInterior | 2000 - 2500 Sqft |
| Type | House |
| UtilityPower | Generator |
| UtilityWater | Lake/river Water Intake |
Parking
| Attached Garage | |
| Garage |
Land
| AccessType | Public Road, Year-round Access, Private Road, Private Docking |
| Acreage | No |
| Sewer | Septic System |
| SizeDepth | 198 Ft |
| SizeFrontage | 120 Ft |
| SizeIrregular | 120 X 198 Ft |
| SizeTotalText | 120 X 198 Ft|1/2 - 1.99 Acres |
| ZoningDescription | R3 |
Rooms
| Level | Type | Length | Width | Dimensions |
|---|---|---|---|---|
| Second Level | Bedroom 3 | 4.013 m | 3.505 m | 4.013 m x 3.505 m |
| Second Level | Other | 3.454 m | 2.794 m | 3.454 m x 2.794 m |
| Second Level | Games Room | 7.036 m | 3.962 m | 7.036 m x 3.962 m |
| Second Level | Other | 6.502 m | 3.962 m | 6.502 m x 3.962 m |
| Second Level | Bathroom | 2.565 m | 1.524 m | 2.565 m x 1.524 m |
| Second Level | Bedroom 2 | 4.318 m | 3.48 m | 4.318 m x 3.48 m |
| Main Level | Foyer | 2.286 m | 2.134 m | 2.286 m x 2.134 m |
| Main Level | Living Room | 5.867 m | 4.216 m | 5.867 m x 4.216 m |
| Main Level | Kitchen | 4.013 m | 3.099 m | 4.013 m x 3.099 m |
| Main Level | Dining Room | 4.013 m | 2.768 m | 4.013 m x 2.768 m |
| Main Level | Laundry Room | 3.124 m | 2.743 m | 3.124 m x 2.743 m |
| Main Level | Pantry | 1.778 m | 1.143 m | 1.778 m x 1.143 m |
| Main Level | Bathroom | 3.023 m | 2.108 m | 3.023 m x 2.108 m |
| Main Level | Primary Bedroom | Measurements not available |
Utilities
| Wireless | Available |
| Electricity Connected | Connected |
| Telephone | Nearby |
https://www.realtor.ca/real-estate/28376374/149-glendale-airport-road-chatsworth-chatsworth
Interested?
Contact us for more information
John Metcalfe
Salesperson
425 10th St,
Hanover, N4N 1P8

