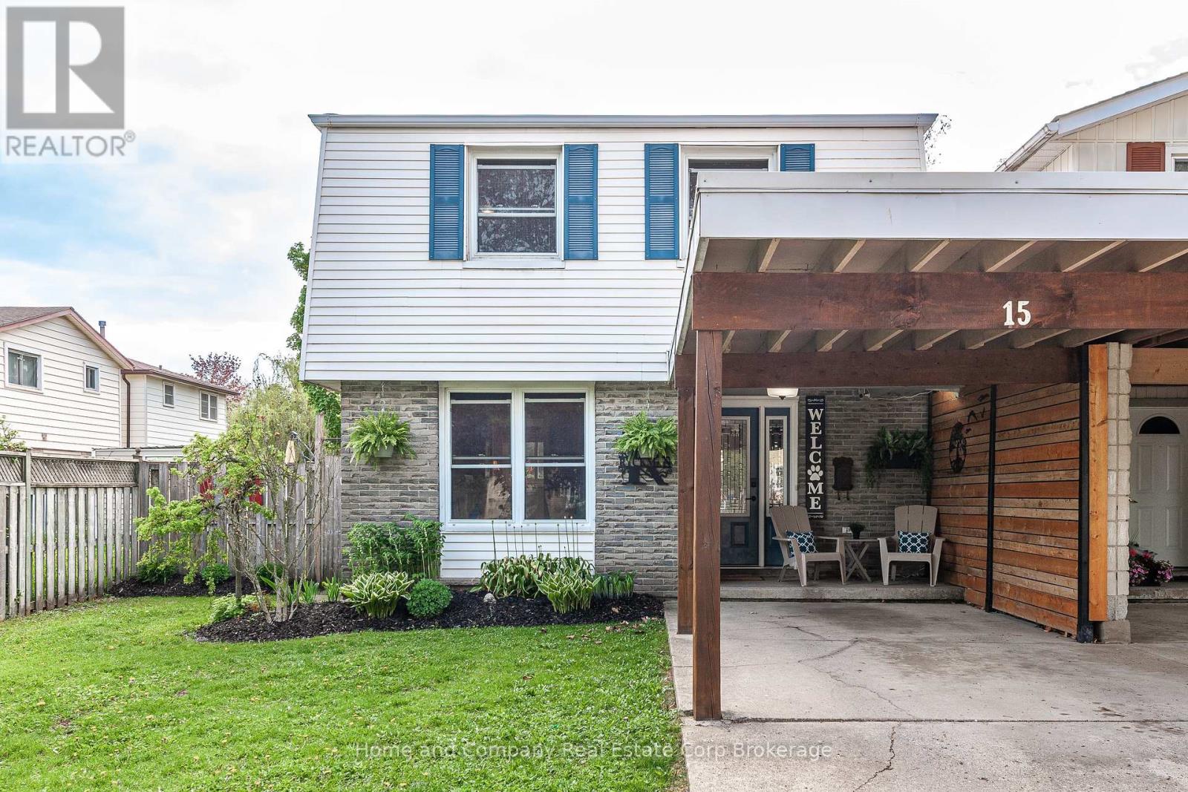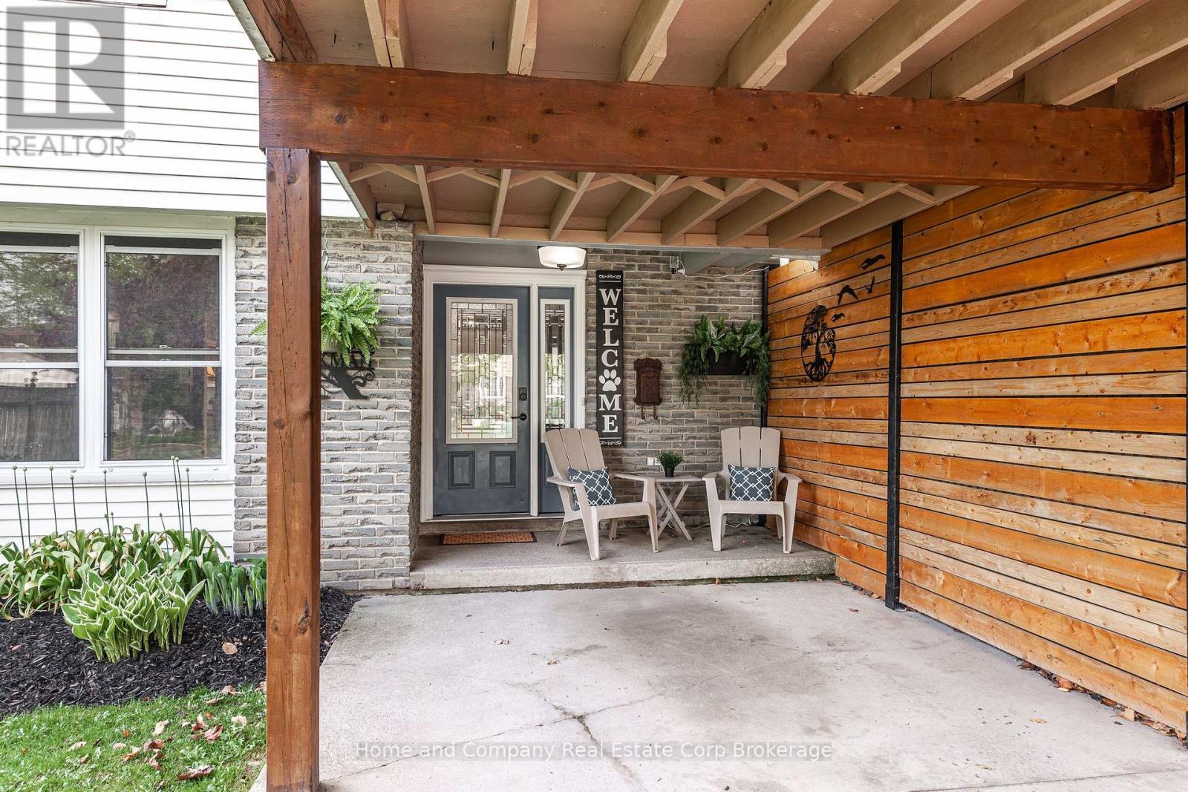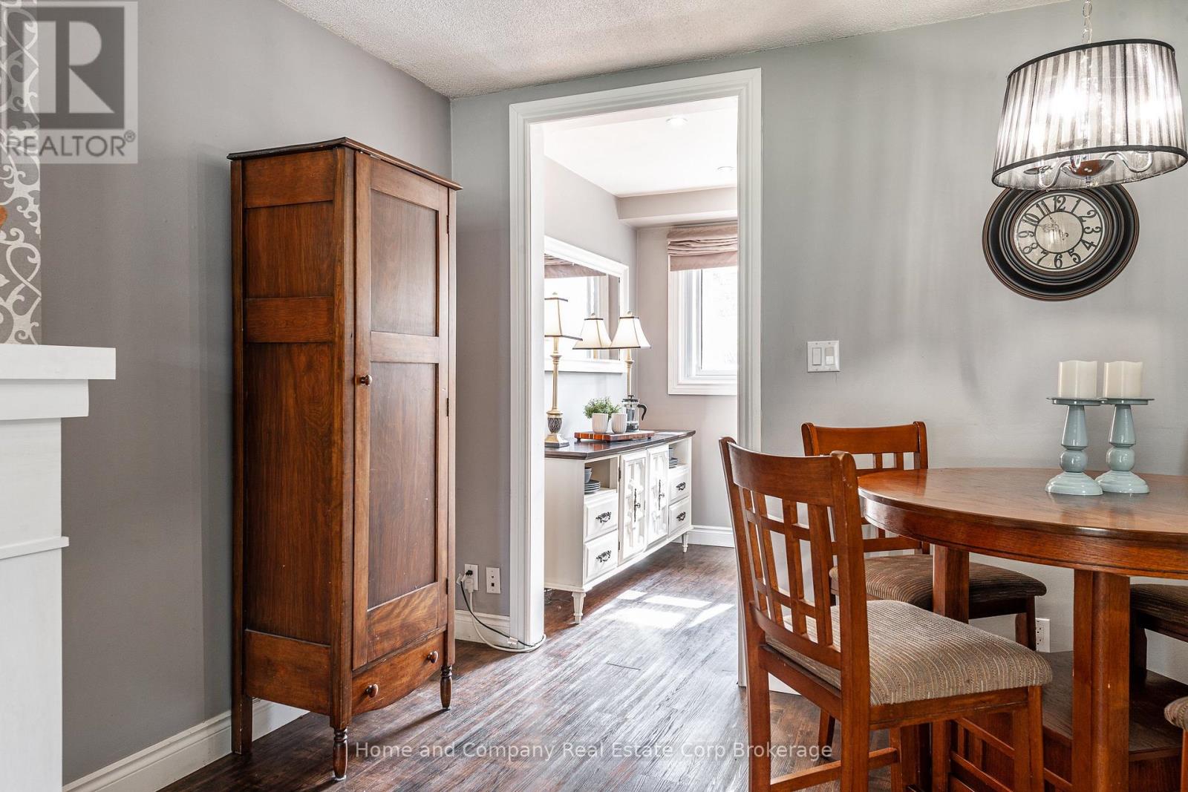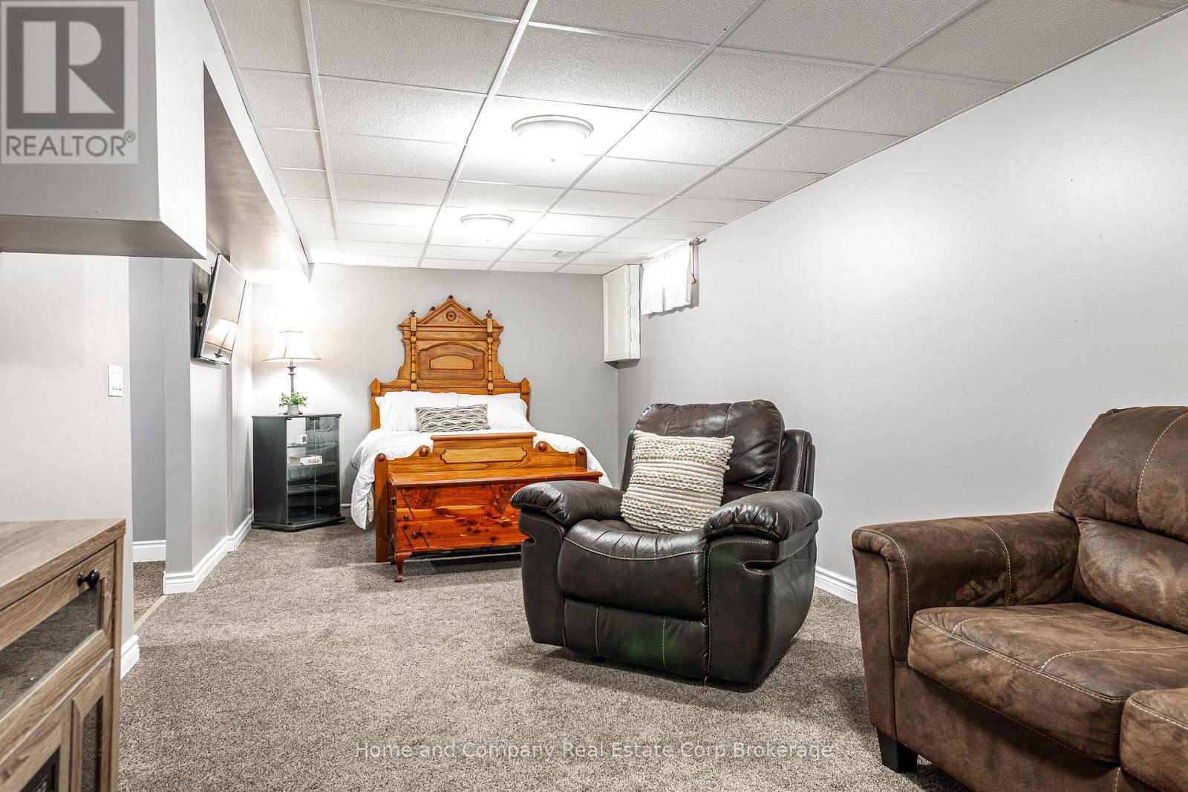15 Babb Crescent Stratford, Ontario N5A 7A9
$539,900
Great curb appeal and pride of ownership throughout this spacious and bright 3-bedroom, 2-bathroom linked home offering comfortable living in a family friendly neighborhood. Close to parks, shopping, and all the east end amenities. Main floor features a 2 piece powder room, combined living/dining area and an efficient galley kitchen that offers everything you need within easy reach. Upstairs hosts 3 good sized bedrooms and a 4 piece bathroom. Downstairs, the finished basement provides a great man cave or gaming getaway, laundry area, storage and all the mechanicals. Outside, enjoy the newly built deck and gazebo while enjoying your privacy in the fully fenced backyard. Recent updates include a newer roof on the carport, upgraded support posts, and a private concrete driveway with parking for up to 3 cars. This move-in-ready home is a fantastic opportunity for first-time buyers, downsizers, or investors. Don't miss out! (id:44887)
Open House
This property has open houses!
10:30 am
Ends at:12:00 pm
Property Details
| MLS® Number | X12150469 |
| Property Type | Single Family |
| Community Name | Stratford |
| AmenitiesNearBy | Public Transit, Park |
| CommunityFeatures | School Bus |
| EquipmentType | Water Heater |
| Features | Irregular Lot Size |
| ParkingSpaceTotal | 3 |
| RentalEquipmentType | Water Heater |
| Structure | Deck, Shed |
Building
| BathroomTotal | 2 |
| BedroomsAboveGround | 3 |
| BedroomsTotal | 3 |
| Age | 51 To 99 Years |
| Amenities | Fireplace(s) |
| Appliances | Dishwasher, Dryer, Stove, Washer, Refrigerator |
| BasementDevelopment | Finished |
| BasementType | N/a (finished) |
| ConstructionStatus | Insulation Upgraded |
| ConstructionStyleAttachment | Link |
| CoolingType | Central Air Conditioning |
| ExteriorFinish | Vinyl Siding, Brick |
| FireProtection | Smoke Detectors |
| FireplacePresent | Yes |
| FireplaceTotal | 1 |
| FoundationType | Poured Concrete |
| HalfBathTotal | 1 |
| HeatingFuel | Natural Gas |
| HeatingType | Forced Air |
| StoriesTotal | 2 |
| SizeInterior | 1100 - 1500 Sqft |
| Type | House |
| UtilityWater | Municipal Water |
Parking
| Carport | |
| No Garage |
Land
| Acreage | No |
| FenceType | Fully Fenced, Fenced Yard |
| LandAmenities | Public Transit, Park |
| LandscapeFeatures | Landscaped |
| Sewer | Sanitary Sewer |
| SizeFrontage | 35 Ft ,4 In |
| SizeIrregular | 35.4 Ft |
| SizeTotalText | 35.4 Ft |
| ZoningDescription | R2 |
Rooms
| Level | Type | Length | Width | Dimensions |
|---|---|---|---|---|
| Second Level | Primary Bedroom | 10.04 m | 13.1 m | 10.04 m x 13.1 m |
| Second Level | Bedroom 2 | 9.03 m | 9.06 m | 9.03 m x 9.06 m |
| Second Level | Bedroom 3 | 10.05 m | 13 m | 10.05 m x 13 m |
| Second Level | Bathroom | 5.08 m | 6.08 m | 5.08 m x 6.08 m |
| Basement | Utility Room | 7.03 m | 14.03 m | 7.03 m x 14.03 m |
| Basement | Cold Room | 10.06 m | 3.11 m | 10.06 m x 3.11 m |
| Basement | Laundry Room | 10.09 m | 11 m | 10.09 m x 11 m |
| Basement | Recreational, Games Room | 10.09 m | 27.08 m | 10.09 m x 27.08 m |
| Main Level | Bathroom | 4.1 m | 4.05 m | 4.1 m x 4.05 m |
| Main Level | Dining Room | 11.01 m | 5.11 m | 11.01 m x 5.11 m |
| Main Level | Living Room | 11.03 m | 14.1 m | 11.03 m x 14.1 m |
| Main Level | Kitchen | 15.4 m | 7.06 m | 15.4 m x 7.06 m |
https://www.realtor.ca/real-estate/28316922/15-babb-crescent-stratford-stratford
Interested?
Contact us for more information
Tina Grasby
Broker
245 Downie Street, Unit 108
Stratford, Ontario N5A 1X5























































