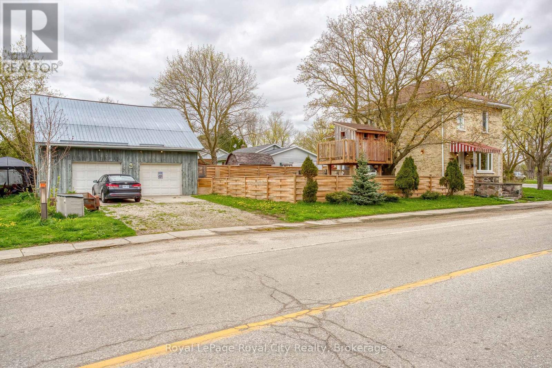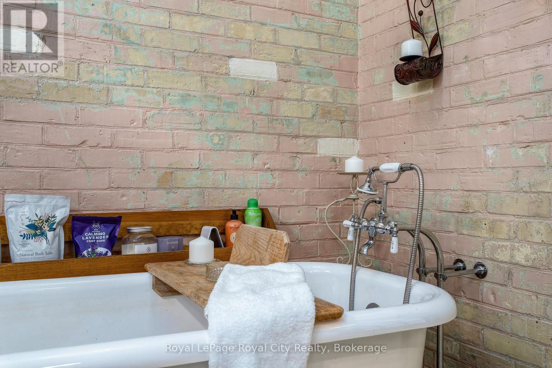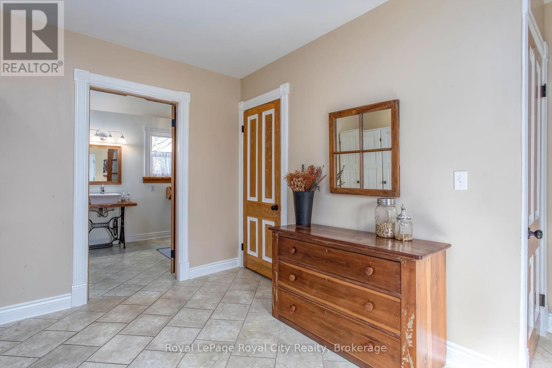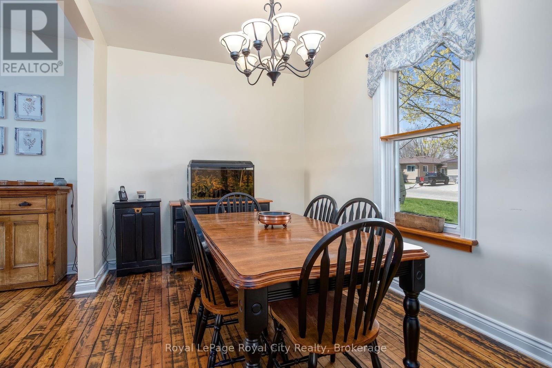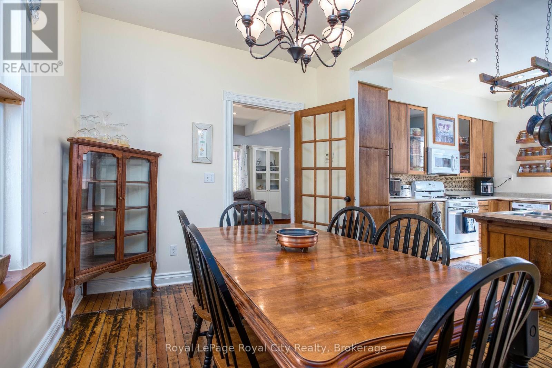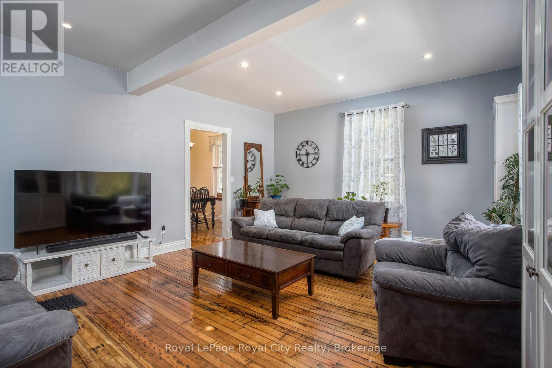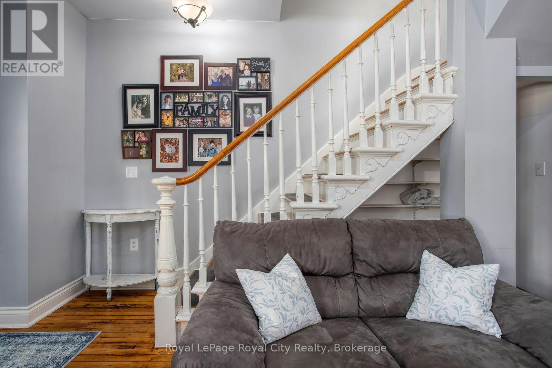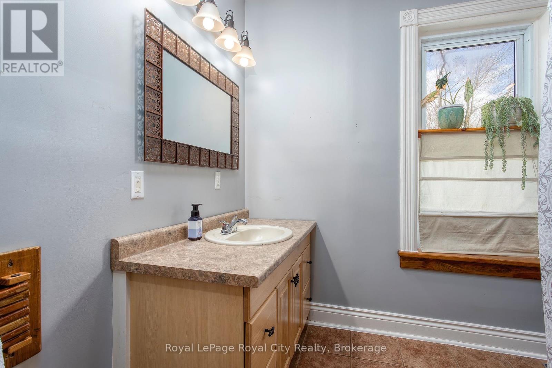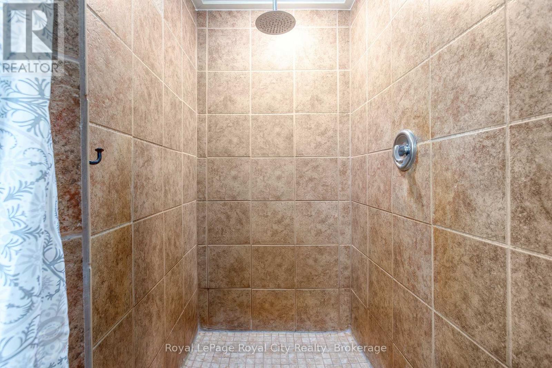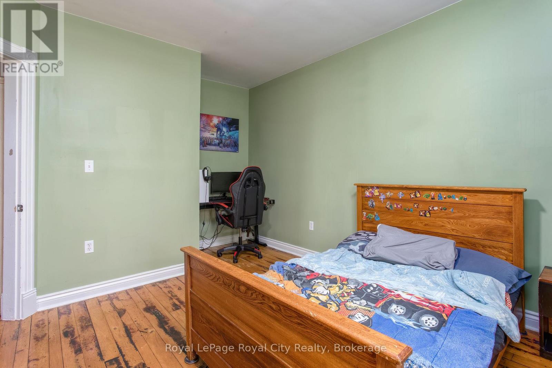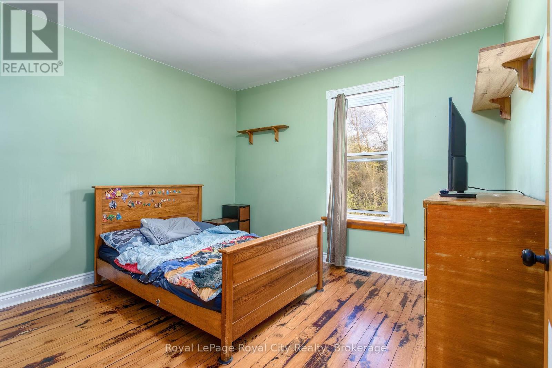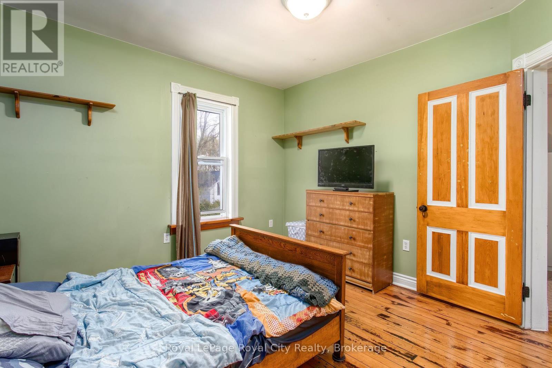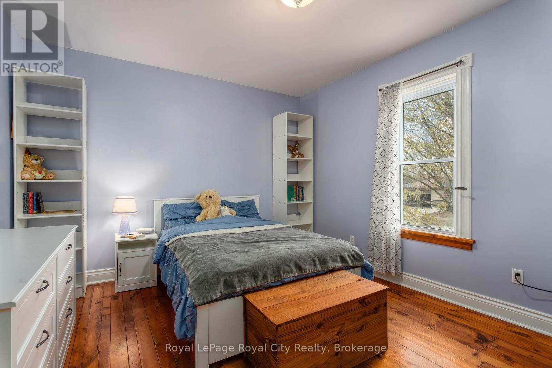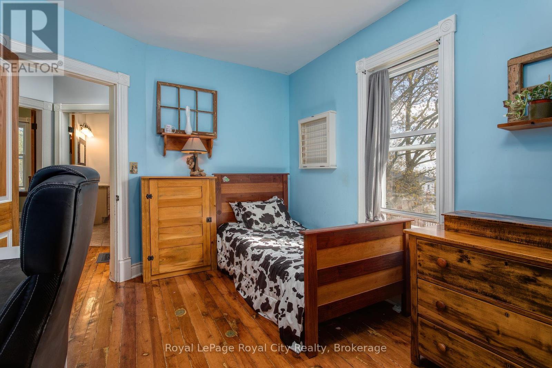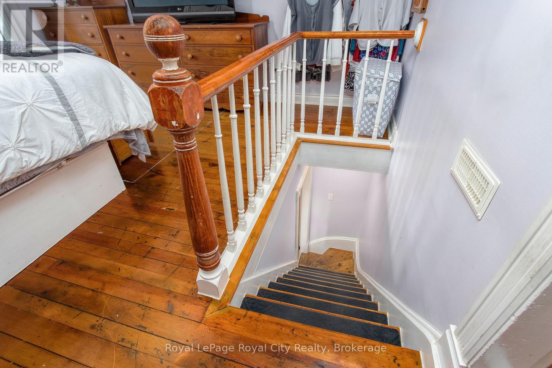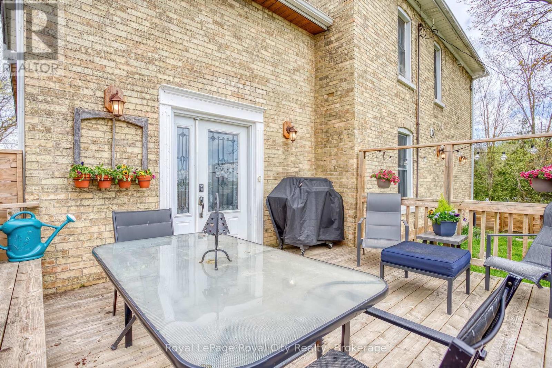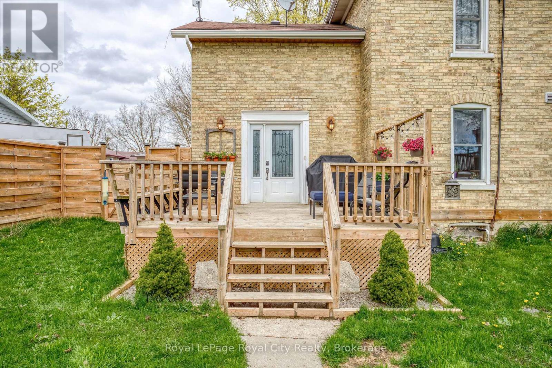15 Catherine Street N Mapleton, Ontario N0G 2K0
$609,900
Welcome to 15 Catherine St N, a charming 4-bedroom, 2-bathroom century home in the heart of Rothsay, Ontario. From the moment you step into the generously sized mudroom--complete with ample storage for busy family life--you'll appreciate the perfect blend of historic charm and modern convenience. Relax in your bright, inviting living room flooded with natural sunlight from the large south-facing window, or escape to the tranquility of your main-floor bathroom oasis, conveniently functioning like an ensuite. Upstairs, enjoy the comfort of heated floors in the second-floor bathroom, providing warmth and luxury year-round. The large fenced backyard is perfect for families, featuring a treehouse for kids and a spacious deck ideal for entertaining or quiet evenings outdoors. Hobbyists and car enthusiasts alike will enjoy the detached 2-car garage, complete with an impressive overhead workshop and nearly 1300 sqft of total space. Experience a lifestyle that feels comfortably secluded, yet conveniently located under 10 minutes from all the amenities you need. Discover your perfect balance at 15 Catherine St N. (id:44887)
Property Details
| MLS® Number | X12137433 |
| Property Type | Single Family |
| Community Name | Rural Mapleton |
| CommunityFeatures | School Bus |
| Features | Flat Site, Sump Pump |
| ParkingSpaceTotal | 6 |
| Structure | Deck, Porch, Workshop |
Building
| BathroomTotal | 2 |
| BedroomsAboveGround | 4 |
| BedroomsTotal | 4 |
| Age | 100+ Years |
| Appliances | Garage Door Opener Remote(s), Water Heater, Water Treatment, Dishwasher, Dryer, Freezer, Garage Door Opener, Stove, Washer, Refrigerator |
| BasementDevelopment | Unfinished |
| BasementType | Full (unfinished) |
| ConstructionStyleAttachment | Detached |
| CoolingType | Central Air Conditioning |
| ExteriorFinish | Brick |
| FlooringType | Tile, Hardwood |
| FoundationType | Stone |
| HeatingFuel | Natural Gas |
| HeatingType | Forced Air |
| StoriesTotal | 2 |
| SizeInterior | 2000 - 2500 Sqft |
| Type | House |
| UtilityWater | Shared Well, Drilled Well |
Parking
| Detached Garage | |
| Garage |
Land
| Acreage | No |
| FenceType | Fenced Yard |
| Sewer | Septic System |
| SizeDepth | 132 Ft |
| SizeFrontage | 66 Ft |
| SizeIrregular | 66 X 132 Ft |
| SizeTotalText | 66 X 132 Ft |
| ZoningDescription | R1a |
Rooms
| Level | Type | Length | Width | Dimensions |
|---|---|---|---|---|
| Second Level | Bathroom | 3.12 m | 3.66 m | 3.12 m x 3.66 m |
| Second Level | Bedroom | 3.61 m | 4.55 m | 3.61 m x 4.55 m |
| Second Level | Bedroom 2 | 3.07 m | 3.99 m | 3.07 m x 3.99 m |
| Second Level | Bedroom 3 | 3.61 m | 4.22 m | 3.61 m x 4.22 m |
| Second Level | Primary Bedroom | 4.14 m | 4.17 m | 4.14 m x 4.17 m |
| Main Level | Mud Room | 4.11 m | 3.35 m | 4.11 m x 3.35 m |
| Main Level | Bathroom | 2.46 m | 4.37 m | 2.46 m x 4.37 m |
| Main Level | Kitchen | 3.91 m | 4.01 m | 3.91 m x 4.01 m |
| Main Level | Dining Room | 2.82 m | 4.01 m | 2.82 m x 4.01 m |
| Main Level | Living Room | 6.81 m | 4.72 m | 6.81 m x 4.72 m |
https://www.realtor.ca/real-estate/28288635/15-catherine-street-n-mapleton-rural-mapleton
Interested?
Contact us for more information
Dillon Fraser
Broker
30 Edinburgh Road North
Guelph, Ontario N1H 7J1


