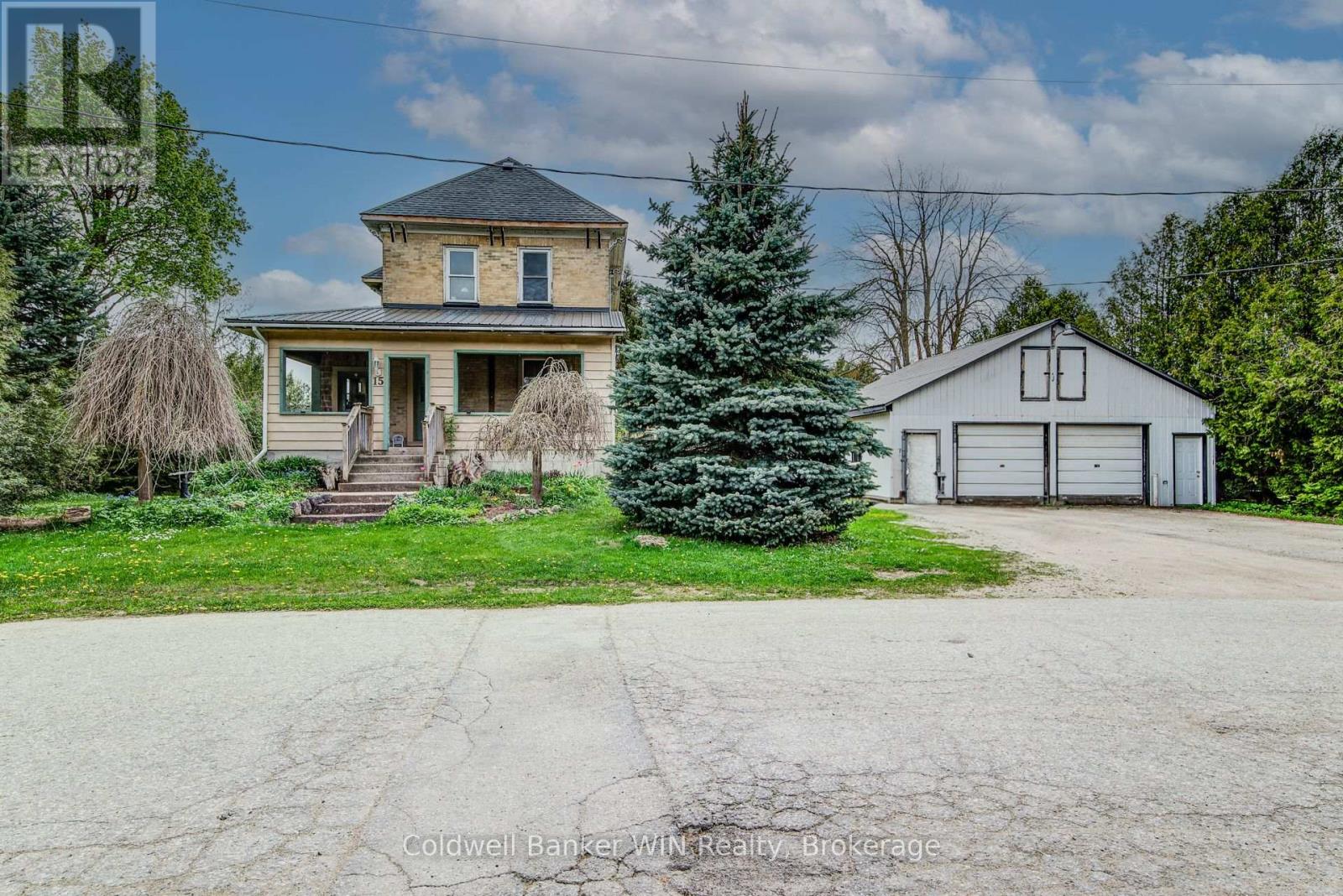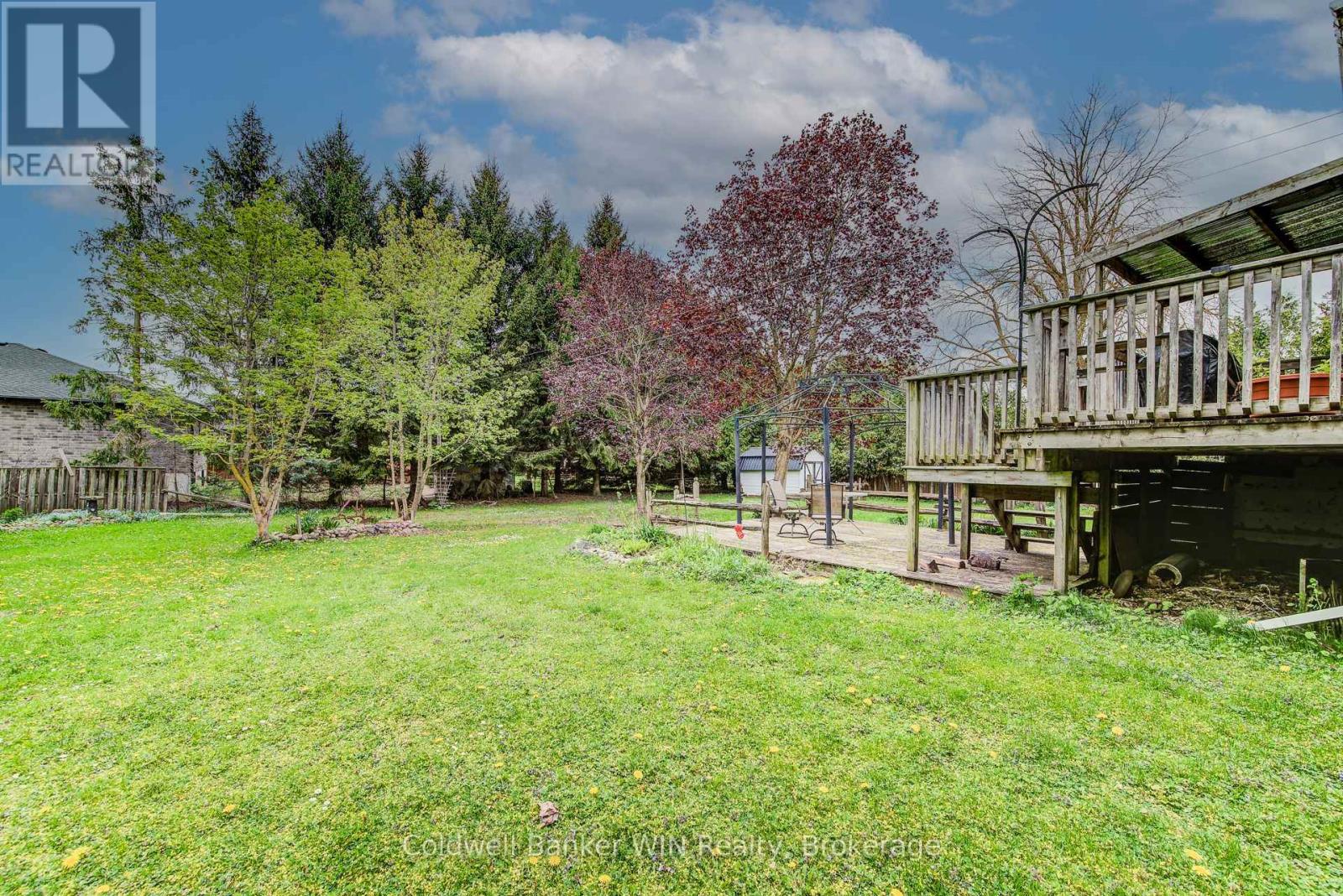15 Clarke Street N Minto, Ontario N0G 1M0
$539,900
Have you been looking for a property with a great shop and family home all on one property but having trouble finding something affordable? Look no further than 15 Clark St N in Clifford! The detached shop measures roughly 30' x 46', 1365 Sq Ft of shop space! Heated by a gas forced air furnace in one area, as well as a woodstove in the other portion, the shop comes complete with hydro, 220-volt outlet, metal roof, compressor as well as a small room designated for sand blasting. The large family home has a classic layout with a wrap-around porch out front. The main floor features an eat-in kitchen, formal dining room and a living room at the front of the home. Behind the kitchen, you will find a 2-pc powder room for convenience, laundry closet as well as an additional family room. The family room features a walk-out to the bi-level back deck. Upstairs you will find 3 bedrooms, along with a 4-pc bath. All of this is situated on a half acre lot, leaving you lots of room despite being in town. This home is located close to town amenities including a playground, downtown shopping, arena, library and walking trails. (id:44887)
Property Details
| MLS® Number | X12151955 |
| Property Type | Single Family |
| Community Name | Minto |
| AmenitiesNearBy | Park |
| CommunityFeatures | Community Centre, School Bus |
| EquipmentType | None |
| Features | Sump Pump |
| ParkingSpaceTotal | 12 |
| RentalEquipmentType | None |
| Structure | Deck, Porch, Shed |
Building
| BathroomTotal | 2 |
| BedroomsAboveGround | 3 |
| BedroomsTotal | 3 |
| Age | 100+ Years |
| Appliances | Garage Door Opener Remote(s), Water Heater, Water Meter, Dishwasher, Dryer, Microwave, Hood Fan, Storage Shed, Stove, Washer, Refrigerator |
| BasementDevelopment | Unfinished |
| BasementType | Full (unfinished) |
| ConstructionStyleAttachment | Detached |
| ExteriorFinish | Brick, Wood |
| FireProtection | Smoke Detectors |
| FoundationType | Poured Concrete, Stone |
| HalfBathTotal | 1 |
| HeatingFuel | Natural Gas |
| HeatingType | Forced Air |
| StoriesTotal | 2 |
| SizeInterior | 1500 - 2000 Sqft |
| Type | House |
| UtilityWater | Municipal Water |
Parking
| Detached Garage | |
| Garage |
Land
| Acreage | No |
| FenceType | Partially Fenced |
| LandAmenities | Park |
| Sewer | Sanitary Sewer |
| SizeDepth | 165 Ft |
| SizeFrontage | 132 Ft |
| SizeIrregular | 132 X 165 Ft |
| SizeTotalText | 132 X 165 Ft|1/2 - 1.99 Acres |
| ZoningDescription | R1b |
Rooms
| Level | Type | Length | Width | Dimensions |
|---|---|---|---|---|
| Second Level | Primary Bedroom | 3.35 m | 4.02 m | 3.35 m x 4.02 m |
| Second Level | Bedroom 2 | 3.23 m | 2.77 m | 3.23 m x 2.77 m |
| Second Level | Bathroom | 3.47 m | 2.1 m | 3.47 m x 2.1 m |
| Second Level | Bedroom 3 | 3.44 m | 2.8 m | 3.44 m x 2.8 m |
| Main Level | Living Room | 3.81 m | 5.15 m | 3.81 m x 5.15 m |
| Main Level | Dining Room | 3.02 m | 5.15 m | 3.02 m x 5.15 m |
| Main Level | Kitchen | 3.47 m | 7.04 m | 3.47 m x 7.04 m |
| Main Level | Family Room | 4.63 m | 5.24 m | 4.63 m x 5.24 m |
| Main Level | Bathroom | 1.13 m | 2.04 m | 1.13 m x 2.04 m |
Utilities
| Cable | Available |
| Sewer | Installed |
https://www.realtor.ca/real-estate/28320092/15-clarke-street-n-minto-minto
Interested?
Contact us for more information
Sharon Wenger
Broker
153 Main St S, P.o. Box 218
Mount Forest, Ontario N0G 2L0

























































