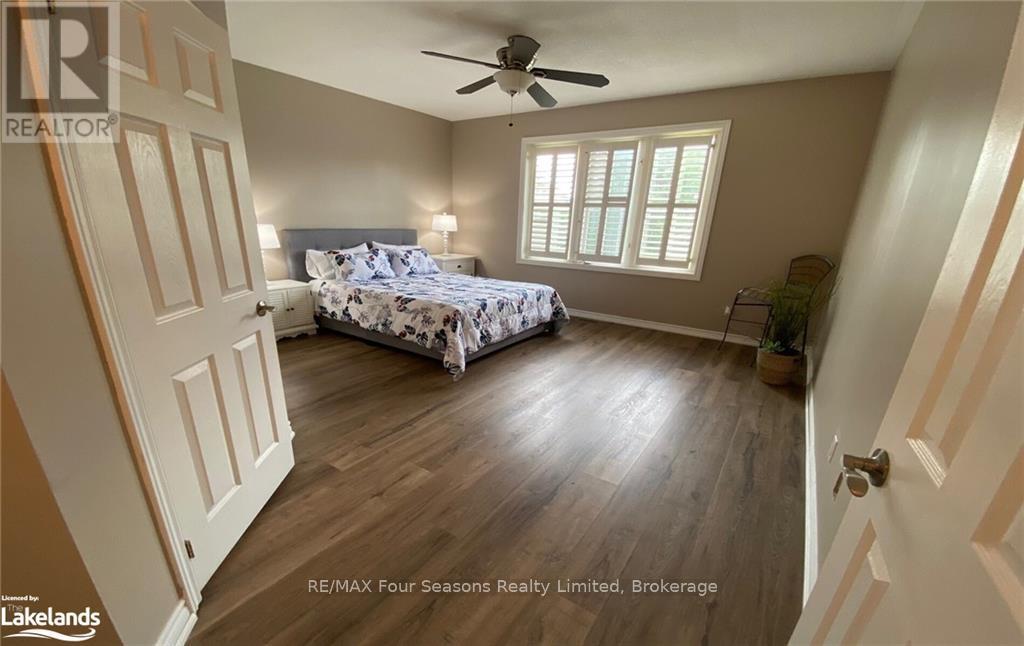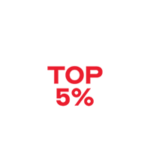15 Marine View Drive Collingwood, Ontario L9Y 5A2
$2,500 Monthly
Welcome Viewers!!! Opportunity knocks to lease a home in this sought out Waterfront Community known as ""Blue Shores"". Listings in this development do not come up for lease very often and utilities are in addition to the monthly rent. You will benefit from freehold ownership taking advantage of the exclusive common elements which includes, a clubhouse with indoor salt water pool, exercise room, games room, an outdoor salt water pool, tennis courts and a private marina. Snow removal and lawn maintenance are also included. This raised bungalow has a two car attached garage with a built in storage area above with an inside entry. The main floor has an open concept layout with a gas fireplace overlooking the kitchen with a grand island next to the dining area. Double doors lead to a large master bedroom with a walk-in closet a full ensuite bathroom and a separate closet which holds a stacked washer and dryer. The second bedroom has a built in Murphy bed. The sliding doors lead to a double tiered deck and a private rear yard. The basement is fully finished and freshly renovated. There is a very large recreation room open to a kitchenette, a bedroom, two bathrooms and a laundry room. Private entrance to upper floor home. Lower level in law is separate from main floor and not part of rental. Seller will negotiate a rental rate for the entire house if potential tenant requires more space. This lease won’t last long!! (id:44887)
Property Details
| MLS® Number | S10439719 |
| Property Type | Single Family |
| Community Name | Collingwood |
| AmenitiesNearBy | Hospital |
| Features | Sump Pump |
| ParkingSpaceTotal | 2 |
| PoolType | Outdoor Pool |
| Structure | Tennis Court |
Building
| BathroomTotal | 4 |
| BedroomsAboveGround | 1 |
| BedroomsBelowGround | 1 |
| BedroomsTotal | 2 |
| Amenities | Exercise Centre |
| Appliances | Dishwasher, Dryer, Furniture, Microwave, Refrigerator, Stove, Washer, Window Coverings |
| ArchitecturalStyle | Raised Bungalow |
| BasementDevelopment | Finished |
| BasementType | Full (finished) |
| ConstructionStyleAttachment | Detached |
| CoolingType | Central Air Conditioning |
| FoundationType | Concrete |
| HalfBathTotal | 1 |
| HeatingFuel | Natural Gas |
| HeatingType | Forced Air |
| StoriesTotal | 1 |
| Type | House |
| UtilityWater | Municipal Water |
Parking
| Attached Garage |
Land
| Acreage | No |
| LandAmenities | Hospital |
| Sewer | Sanitary Sewer |
| SizeFrontage | 49 Ft ,10 In |
| SizeIrregular | 49.87 Ft |
| SizeTotalText | 49.87 Ft |
| ZoningDescription | R2 |
Rooms
| Level | Type | Length | Width | Dimensions |
|---|---|---|---|---|
| Basement | Laundry Room | 2.74 m | 2.13 m | 2.74 m x 2.13 m |
| Basement | Recreational, Games Room | 6.1 m | 5.79 m | 6.1 m x 5.79 m |
| Basement | Bedroom | 3.35 m | 2.74 m | 3.35 m x 2.74 m |
| Basement | Bathroom | 2.13 m | 1.65 m | 2.13 m x 1.65 m |
| Basement | Bathroom | 1.52 m | 1.22 m | 1.52 m x 1.22 m |
| Main Level | Living Room | 4.88 m | 4.27 m | 4.88 m x 4.27 m |
| Main Level | Other | 4.88 m | 3.66 m | 4.88 m x 3.66 m |
| Main Level | Bedroom | 3.3 m | 3.12 m | 3.3 m x 3.12 m |
| Main Level | Bathroom | 2.13 m | 1.63 m | 2.13 m x 1.63 m |
| Main Level | Bathroom | 2.13 m | 1.52 m | 2.13 m x 1.52 m |
https://www.realtor.ca/real-estate/27563158/15-marine-view-drive-collingwood-collingwood
Interested?
Contact us for more information
Rosanna Balloi
Salesperson
67 First St.
Collingwood, Ontario L9Y 1A2






























