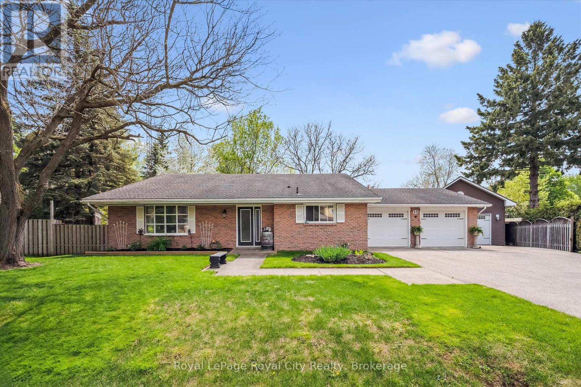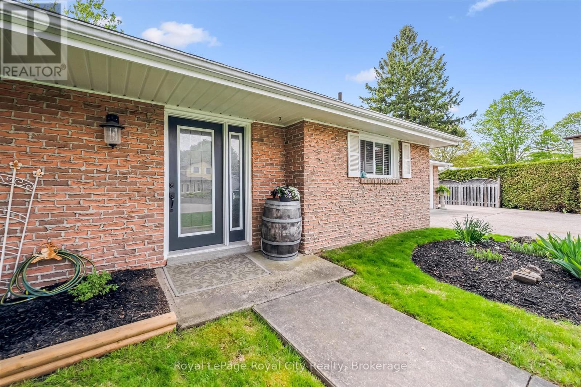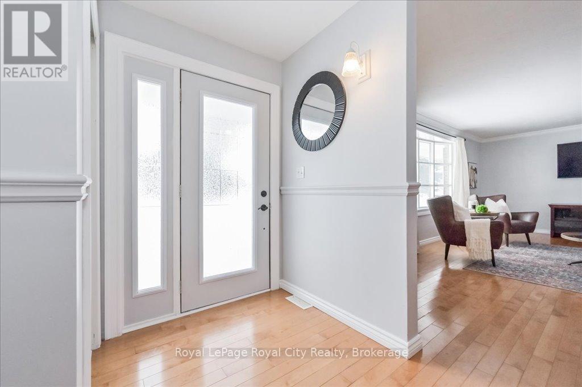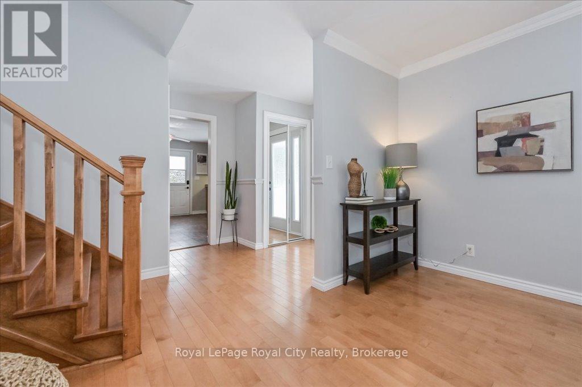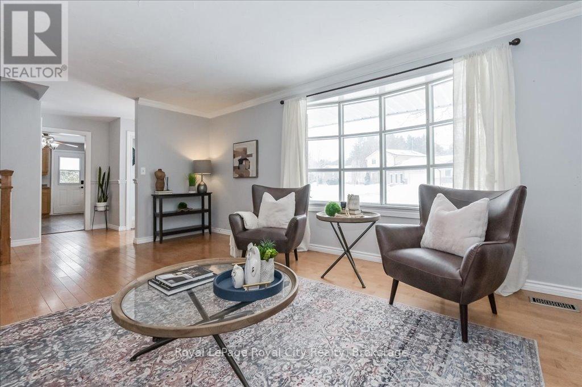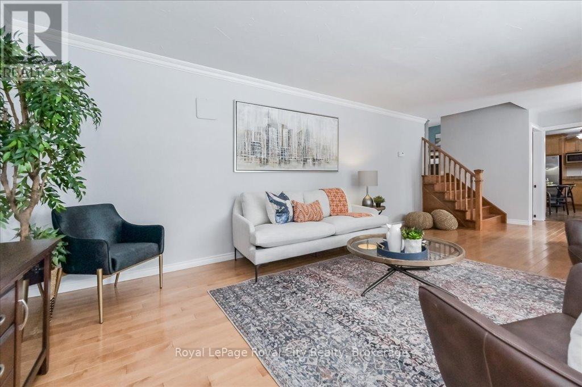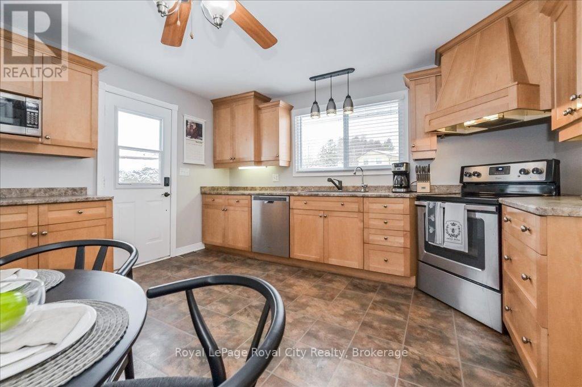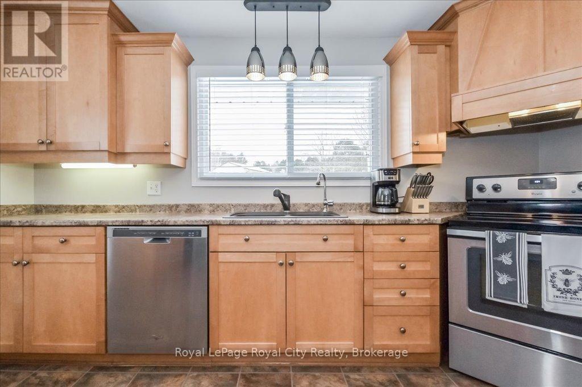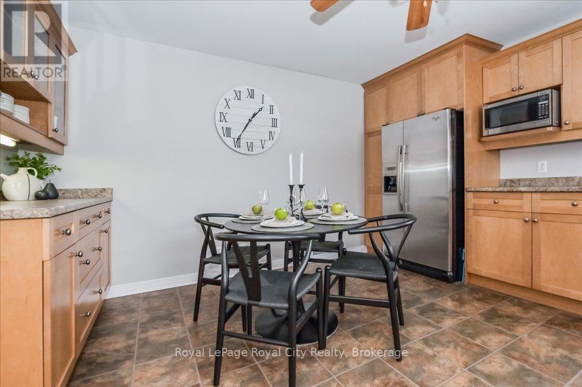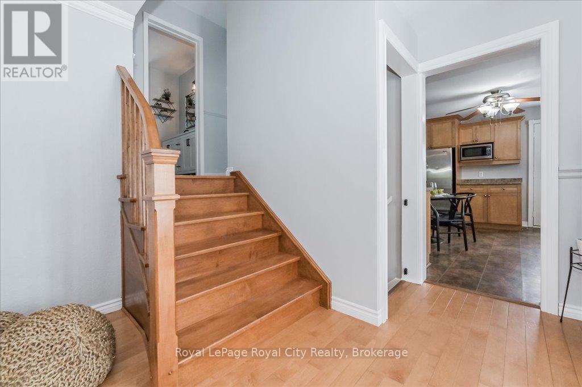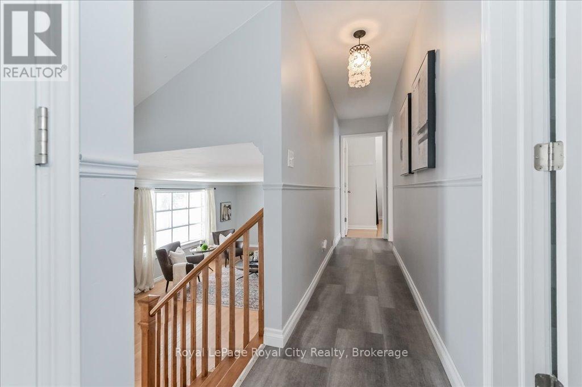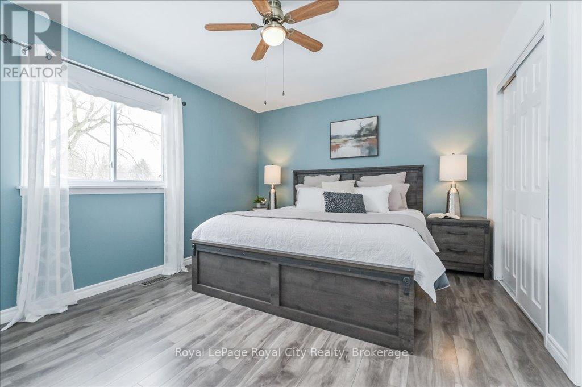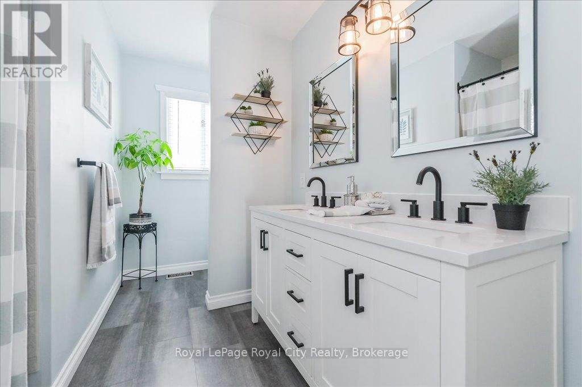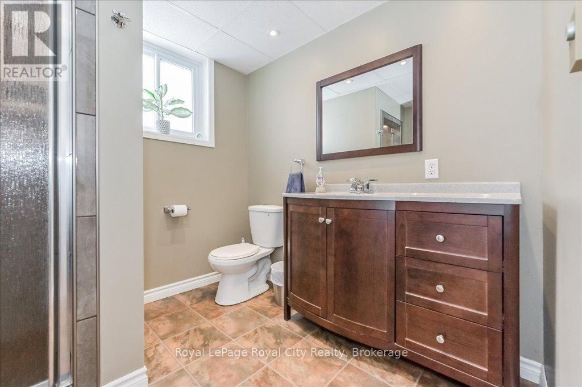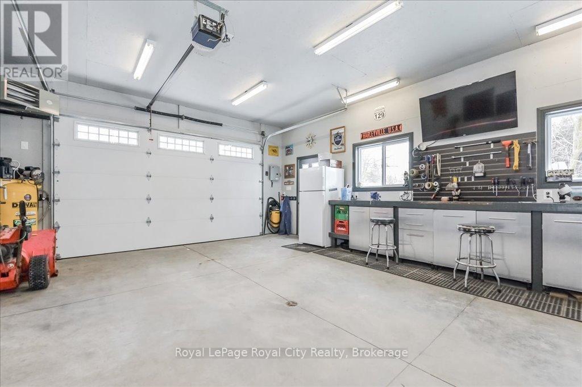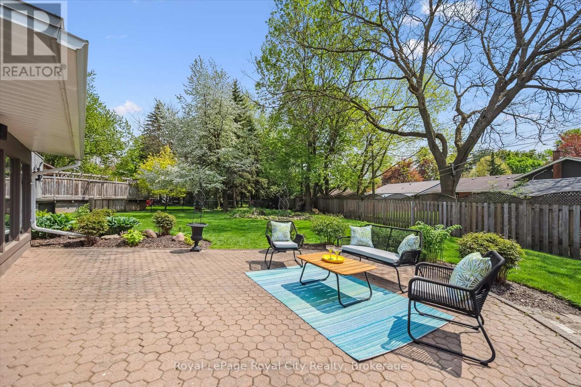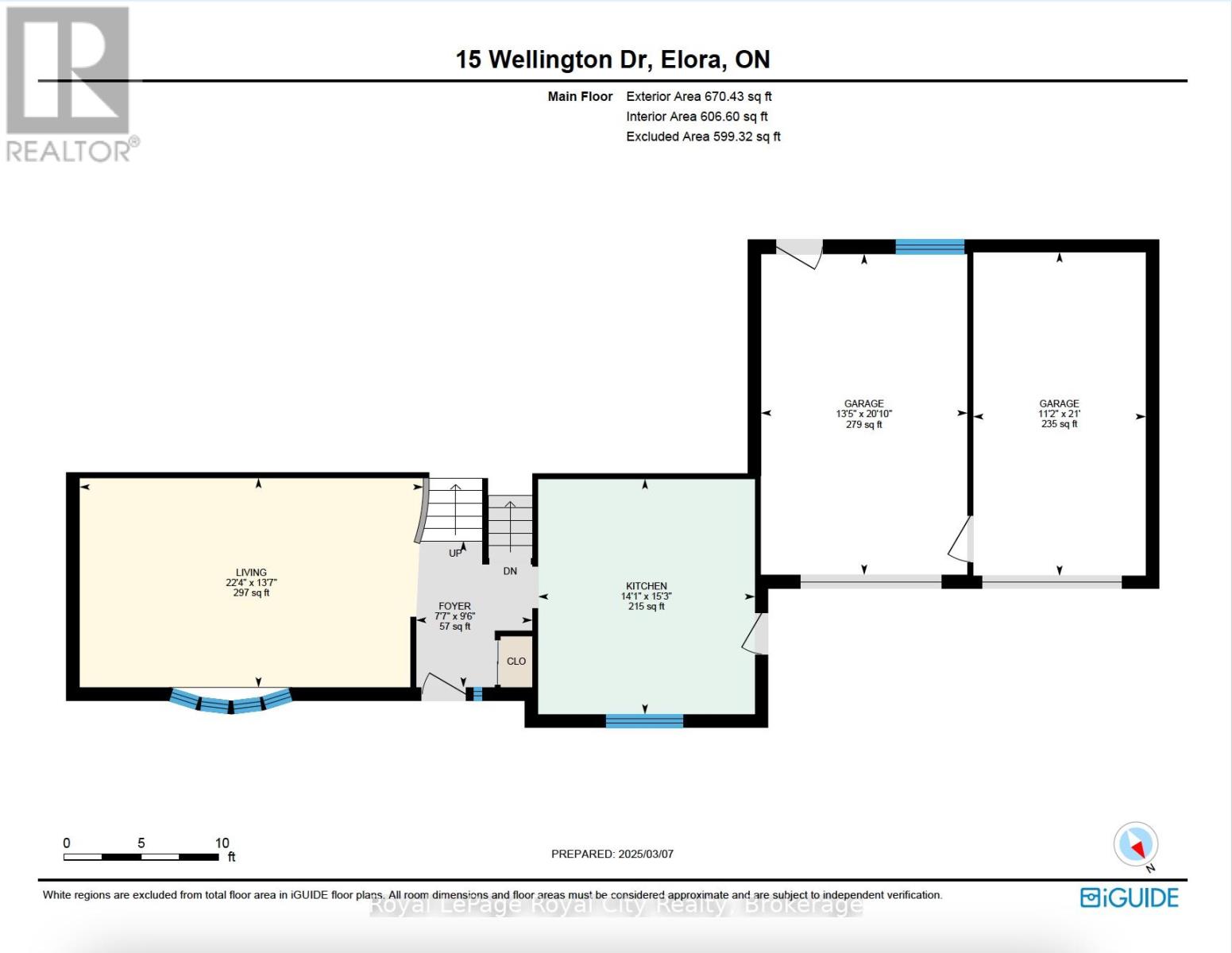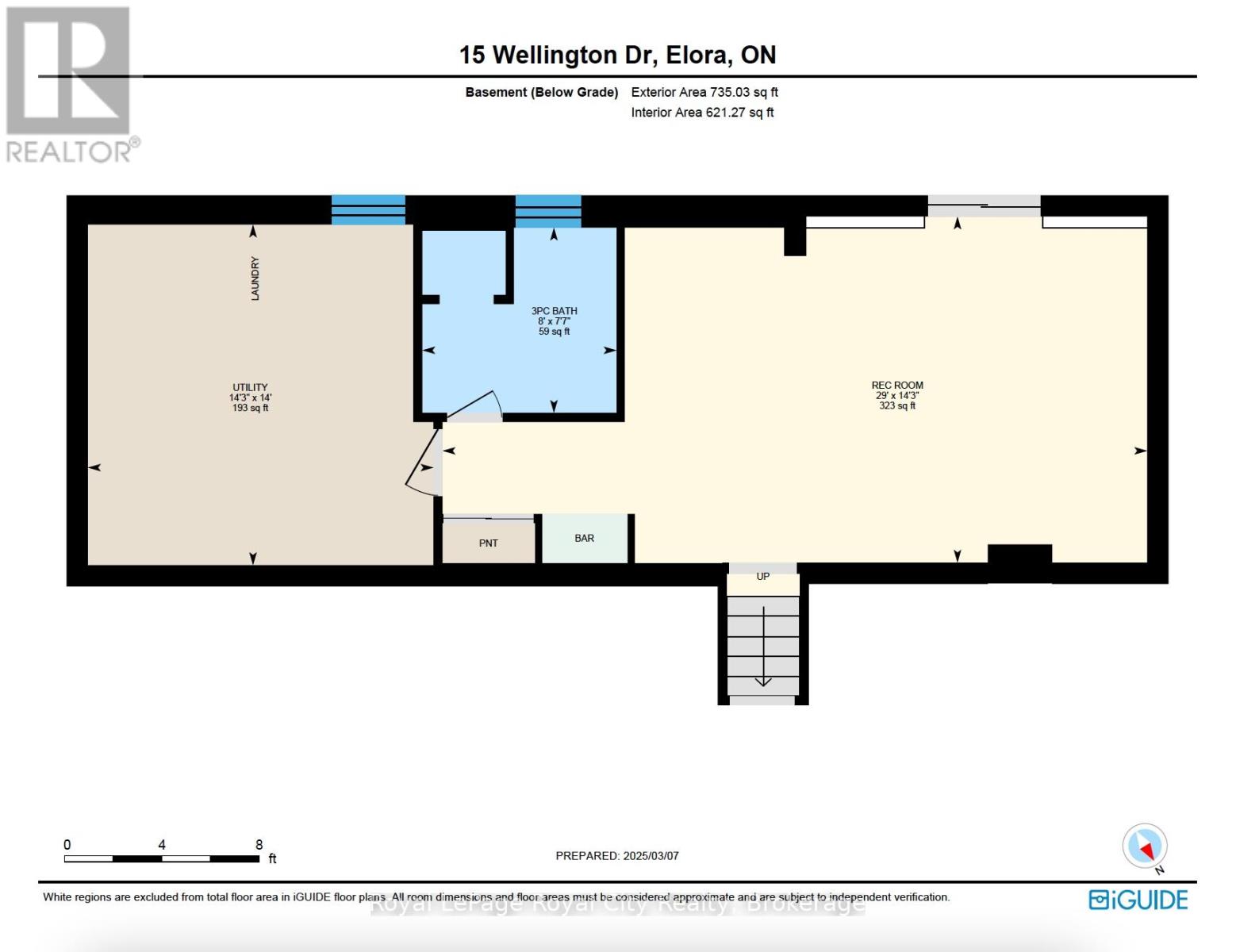15 Wellington Drive Centre Wellington, Ontario N0B 1J0
$1,119,000
This is a special property that has much to offer - including an amazing QUIET location, a HUGE pie shaped lot ... AND a very nice detached 20 by 26 foot HEATED SHOP ! The home itself is a beautifully maintained backsplit offering over 1800 square feet of finished living space including 3 bedrooms and 2 full baths. Great layout with separate living and family rooms. Eat in kitchen. Walk out to the gorgeous back yard from the lower level. Attached 2 car garage. Situated in a desired mature area of Elora walkable to local schools. Lot is over 150 feet at the deepest point and over 140 feet across the back. You normally don't find a property like this right in town. Book your viewing today to see this rare offering. (id:44887)
Property Details
| MLS® Number | X12179687 |
| Property Type | Single Family |
| Community Name | Elora/Salem |
| EquipmentType | Water Heater |
| ParkingSpaceTotal | 8 |
| RentalEquipmentType | Water Heater |
| Structure | Patio(s), Workshop |
Building
| BathroomTotal | 2 |
| BedroomsAboveGround | 3 |
| BedroomsTotal | 3 |
| Age | 31 To 50 Years |
| Appliances | Garage Door Opener Remote(s), Refrigerator |
| BasementFeatures | Walk-up |
| BasementType | N/a |
| ConstructionStyleAttachment | Detached |
| ConstructionStyleSplitLevel | Backsplit |
| CoolingType | Central Air Conditioning |
| ExteriorFinish | Aluminum Siding, Brick |
| FoundationType | Poured Concrete, Block |
| HeatingFuel | Natural Gas |
| HeatingType | Forced Air |
| SizeInterior | 1100 - 1500 Sqft |
| Type | House |
| UtilityWater | Municipal Water |
Parking
| Detached Garage | |
| Garage |
Land
| Acreage | No |
| FenceType | Fenced Yard |
| Sewer | Sanitary Sewer |
| SizeDepth | 95 Ft ,8 In |
| SizeFrontage | 64 Ft ,3 In |
| SizeIrregular | 64.3 X 95.7 Ft |
| SizeTotalText | 64.3 X 95.7 Ft|under 1/2 Acre |
| ZoningDescription | R1a |
Rooms
| Level | Type | Length | Width | Dimensions |
|---|---|---|---|---|
| Second Level | Primary Bedroom | 4.41 m | 4.3 m | 4.41 m x 4.3 m |
| Second Level | Bedroom 2 | 3.21 m | 3.07 m | 3.21 m x 3.07 m |
| Second Level | Bedroom 3 | 3.07 m | 2.06 m | 3.07 m x 2.06 m |
| Second Level | Bathroom | 3.08 m | 3.02 m | 3.08 m x 3.02 m |
| Basement | Recreational, Games Room | 8.85 m | 4.34 m | 8.85 m x 4.34 m |
| Basement | Bathroom | 2.44 m | 2.32 m | 2.44 m x 2.32 m |
| Main Level | Foyer | 2.3 m | 2.9 m | 2.3 m x 2.9 m |
| Main Level | Kitchen | 4.66 m | 4.29 m | 4.66 m x 4.29 m |
| Main Level | Living Room | 6.8 m | 4.14 m | 6.8 m x 4.14 m |
Interested?
Contact us for more information
George Mochrie
Salesperson
9 Mill Street
Elora, Ontario N0B 1S0
Amanda Lirusso
Salesperson
9 Mill Street
Elora, Ontario N0B 1S0


