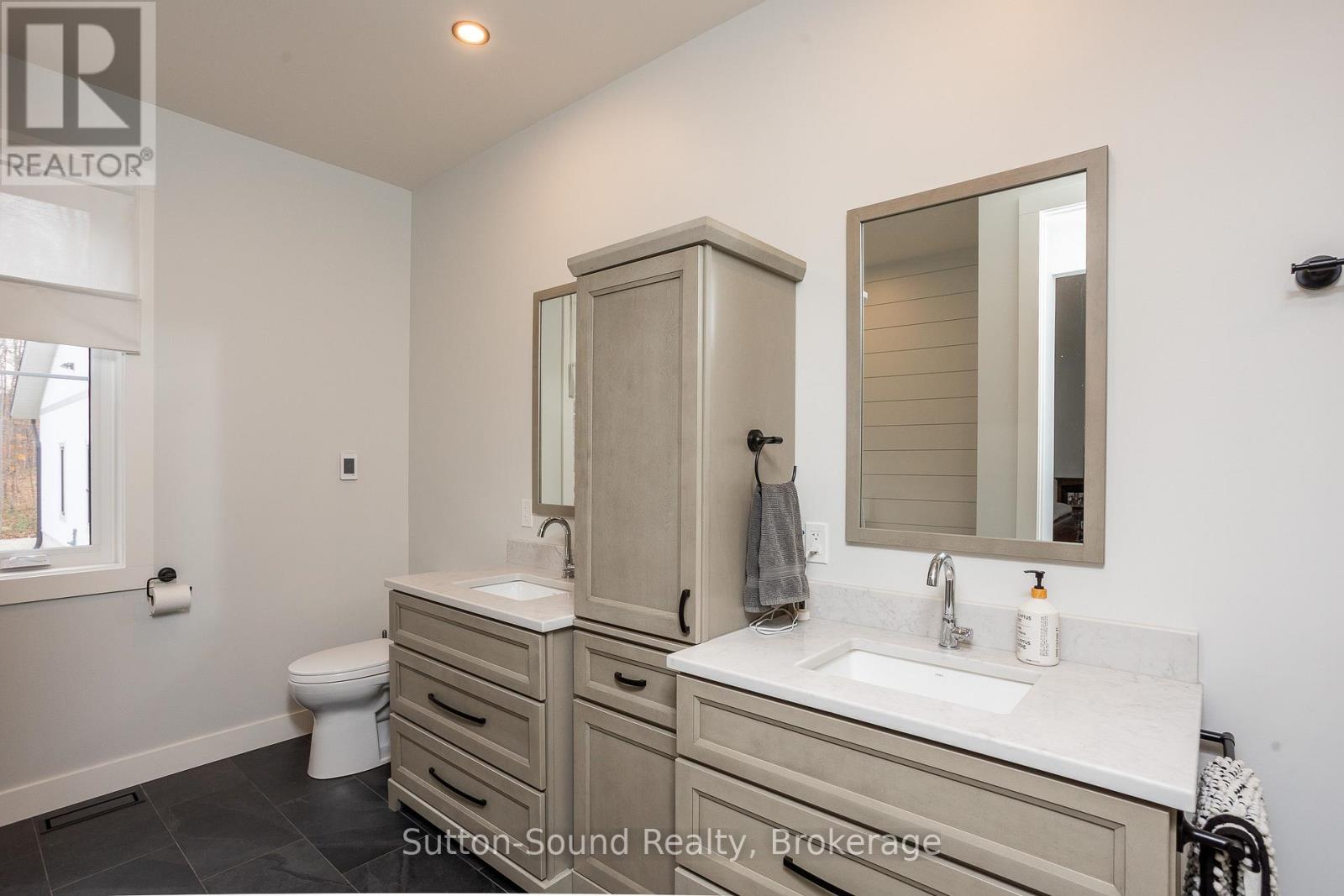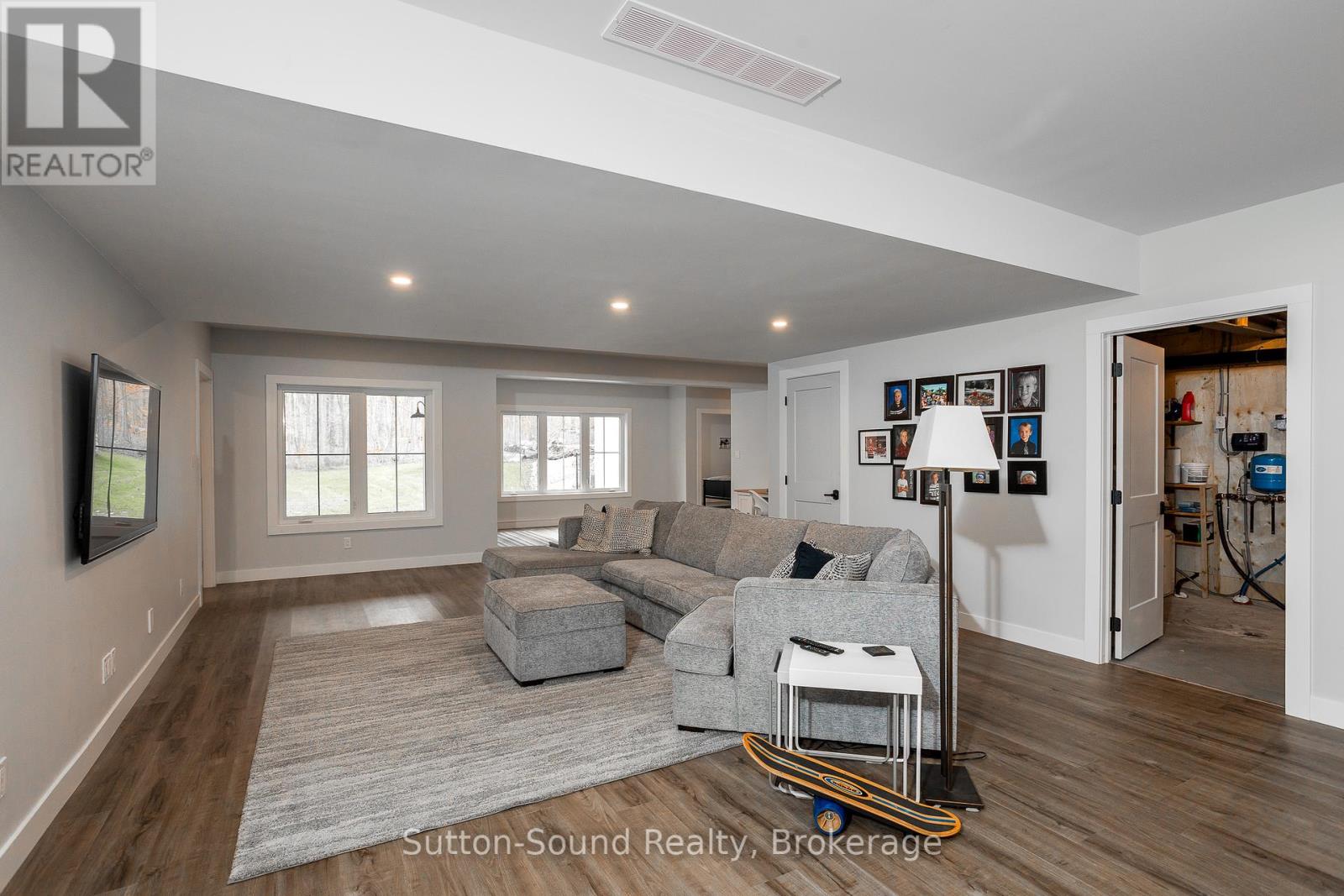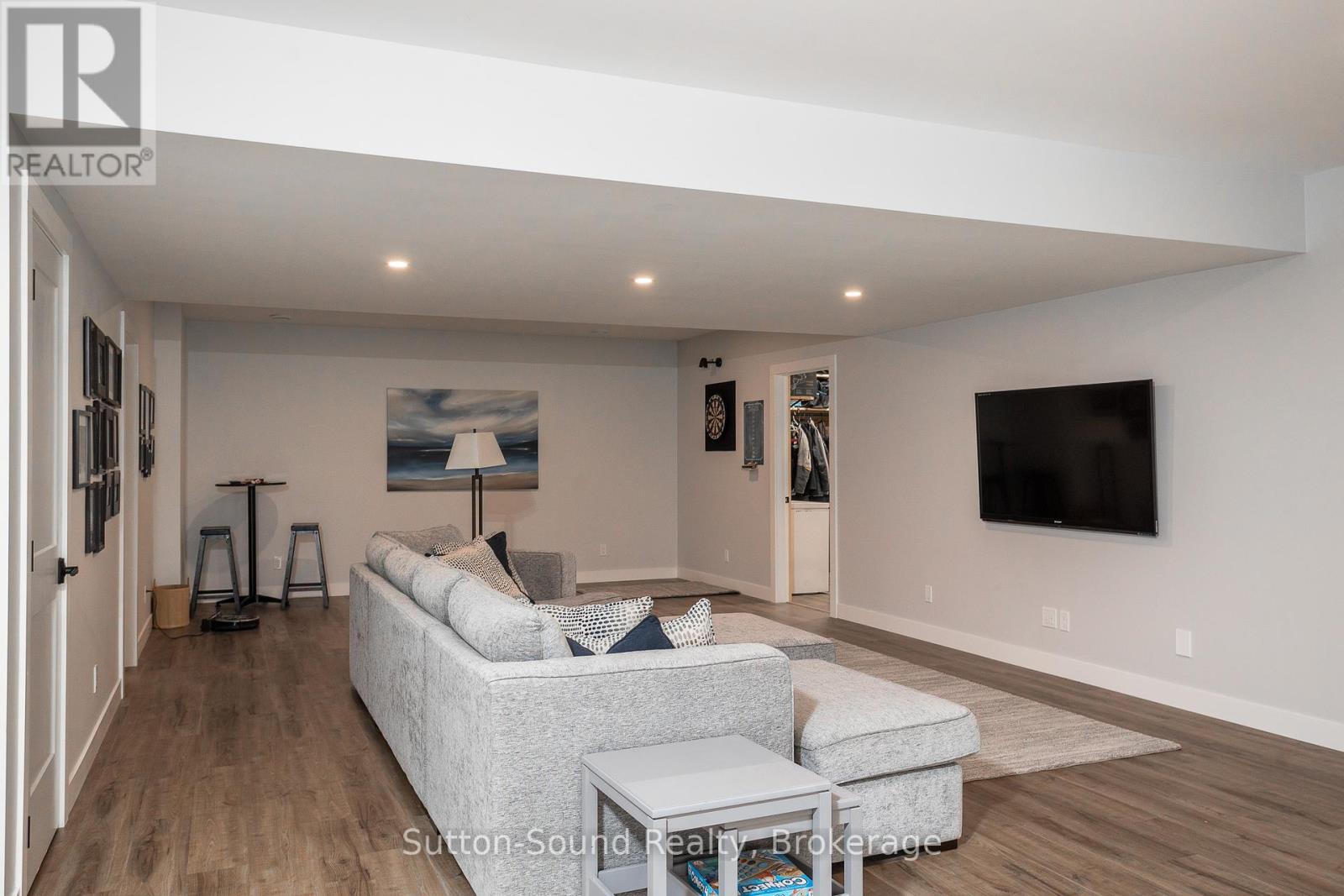150 Spencer Avenue Georgian Bluffs, Ontario N0H 2K0
$1,595,000
Welcome to this stunning 2023 custom-built modern farmhouse bungalow with a bonus loft, offering over 5,200 sq ft of impeccably finished living space. This home boasts 6 spacious bedrooms and 4 luxurious bathrooms, each designed with high-end fixtures and finishes that showcase craftsmanship at every turn. The open-concept layout features a chefs kitchen with top of the line Thermador built in appliances, oversized 4' x 10' island, quartz countertops, elegant living and dining areas, and expansive windows that fill the home with natural light, blending modern aesthetics with a timeless farmhouse feel. Main floor master bedroom with walk in closet and spacious en-suite with in-floor heat, complete with freestanding tub and steam shower. The second floor loft lends itself well to an in-law suite with bedroom, sitting room, 4pc bathroom and kitchenette. The fully finished walk out basement has in-floor heat throughout and provides 3 generous sized bedrooms with walk-in closets, an oversized bathroom and plenty of storage space and a 17' x 32' rec room with easy access to the back yard. The attached oversized 2-car garage with in-floor heat provides ample space, while the 40 x 60 detached shop is a craftsmans dream, featuring 12-foot ceilings, 11x18 garage doors and in-floor heating - ideal for hobbies, toys or a workshop. Situated on a one acre lot in an exclusive enclave of newer homes in Georgian Bluffs, this property grants deeded access to Francis Lake where you can dock a small boat throughout the summer months. Enjoy tranquil rural living just minutes from town amenities. (id:44887)
Property Details
| MLS® Number | X11882881 |
| Property Type | Single Family |
| Community Name | Rural Georgian Bluffs |
| EquipmentType | Propane Tank |
| Features | Wooded Area, Level, In-law Suite |
| ParkingSpaceTotal | 16 |
| RentalEquipmentType | Propane Tank |
| Structure | Porch, Patio(s), Deck, Workshop |
Building
| BathroomTotal | 4 |
| BedroomsAboveGround | 3 |
| BedroomsBelowGround | 3 |
| BedroomsTotal | 6 |
| Amenities | Fireplace(s) |
| Appliances | Hot Tub, Water Heater - Tankless, Water Treatment, Dishwasher, Dryer, Garage Door Opener, Microwave, Refrigerator, Stove, Washer |
| BasementDevelopment | Finished |
| BasementFeatures | Walk Out |
| BasementType | Full (finished) |
| ConstructionStyleAttachment | Detached |
| CoolingType | Central Air Conditioning, Air Exchanger |
| ExteriorFinish | Vinyl Siding |
| FireplacePresent | Yes |
| FireplaceTotal | 1 |
| FoundationType | Poured Concrete |
| HeatingFuel | Propane |
| HeatingType | Forced Air |
| StoriesTotal | 1 |
| SizeInterior | 2999.975 - 3499.9705 Sqft |
| Type | House |
Parking
| Attached Garage |
Land
| Acreage | No |
| LandscapeFeatures | Landscaped |
| Sewer | Septic System |
| SizeDepth | 263 Ft |
| SizeFrontage | 175 Ft |
| SizeIrregular | 175 X 263 Ft |
| SizeTotalText | 175 X 263 Ft|1/2 - 1.99 Acres |
| ZoningDescription | Sr-82 |
Rooms
| Level | Type | Length | Width | Dimensions |
|---|---|---|---|---|
| Second Level | Den | 4.83 m | 4.37 m | 4.83 m x 4.37 m |
| Second Level | Bedroom | 5.05 m | 4.83 m | 5.05 m x 4.83 m |
| Basement | Recreational, Games Room | 9.83 m | 5.18 m | 9.83 m x 5.18 m |
| Main Level | Great Room | 6.7056 m | 5.638 m | 6.7056 m x 5.638 m |
| Main Level | Kitchen | 4.876 m | 4.175 m | 4.876 m x 4.175 m |
| Main Level | Dining Room | 4.267 m | 3.352 m | 4.267 m x 3.352 m |
| Main Level | Pantry | 3.139 m | 2.072 m | 3.139 m x 2.072 m |
| Main Level | Primary Bedroom | 5.029 m | 3.96 m | 5.029 m x 3.96 m |
| Main Level | Bedroom | 4.27 m | 3.53 m | 4.27 m x 3.53 m |
| Main Level | Office | 4.27 m | 3.53 m | 4.27 m x 3.53 m |
| Main Level | Foyer | 4.27 m | 1.83 m | 4.27 m x 1.83 m |
| Main Level | Laundry Room | 3.05 m | 1.96 m | 3.05 m x 1.96 m |
https://www.realtor.ca/real-estate/27716138/150-spencer-avenue-georgian-bluffs-rural-georgian-bluffs
Interested?
Contact us for more information
Brad Barfoot
Broker of Record
1077 2nd Avenue East, Suite A
Owen Sound, Ontario N4K 2H8
















































