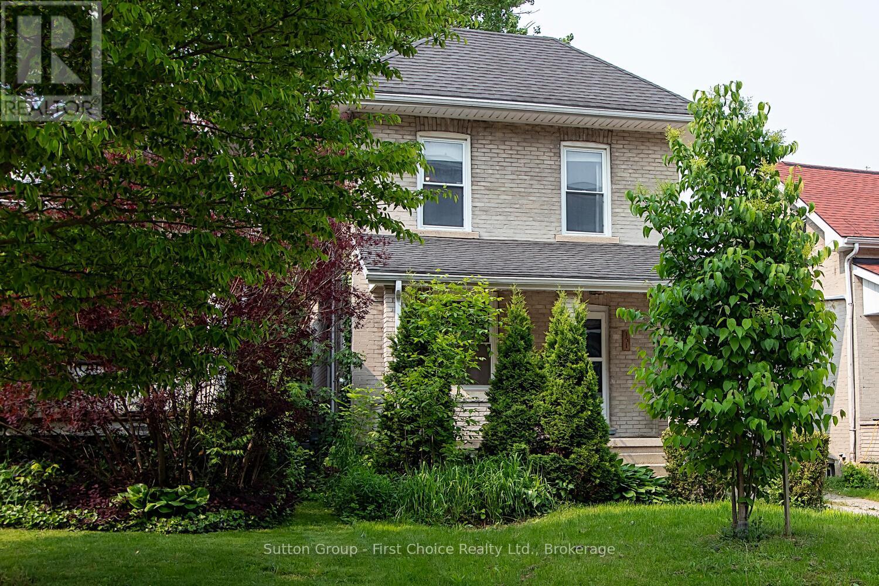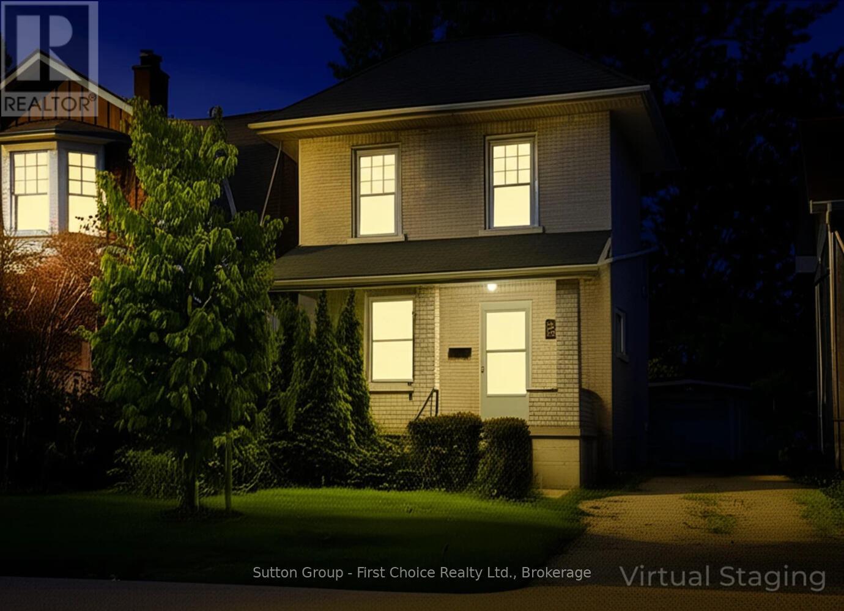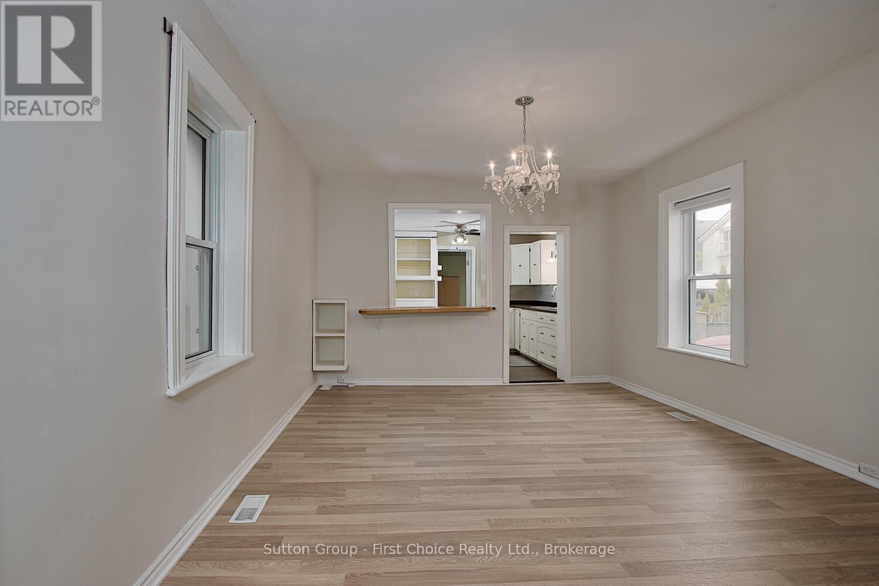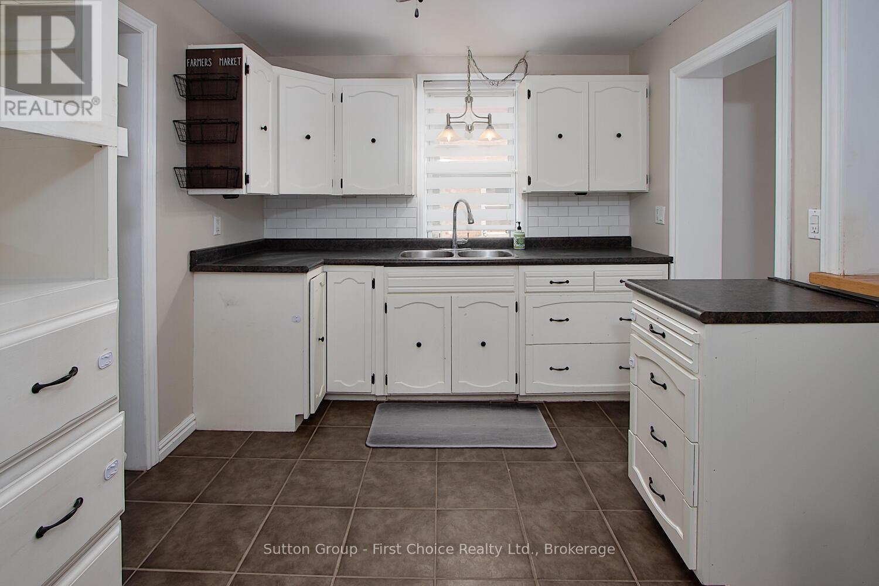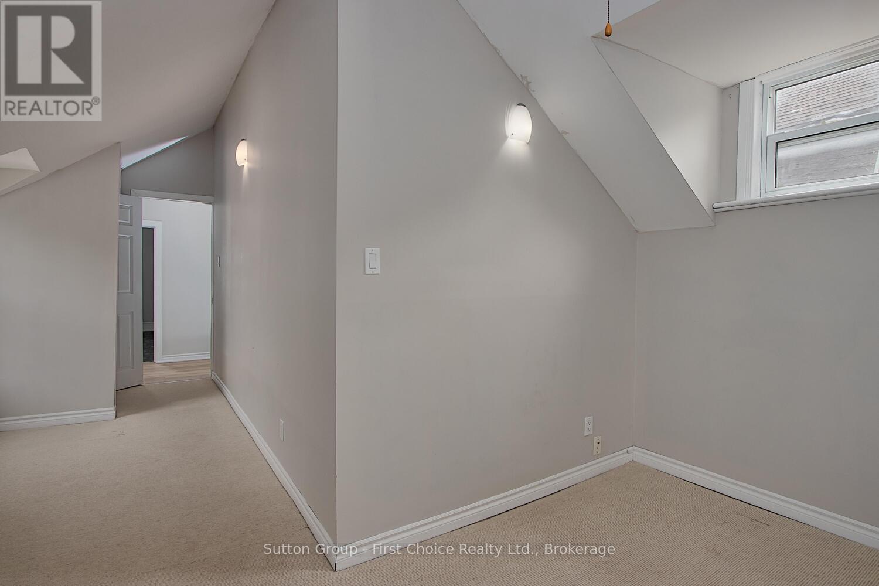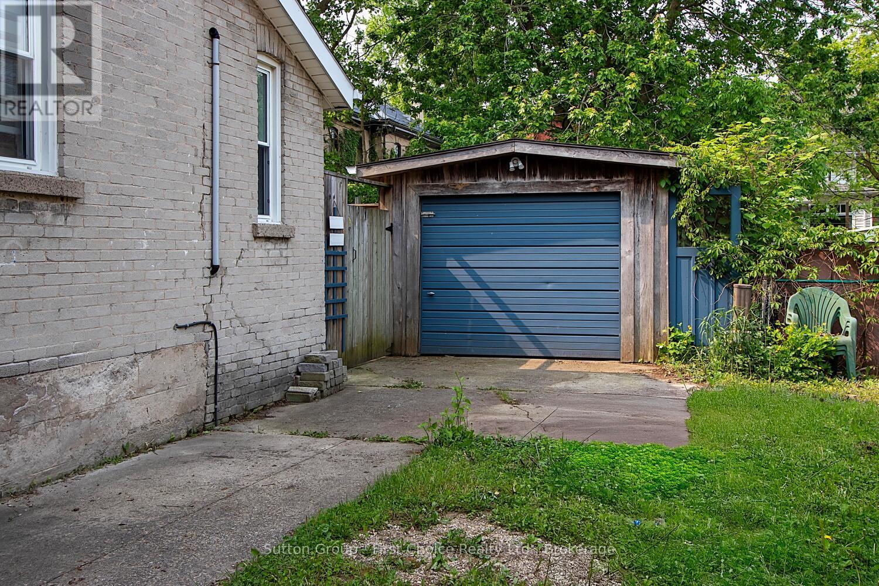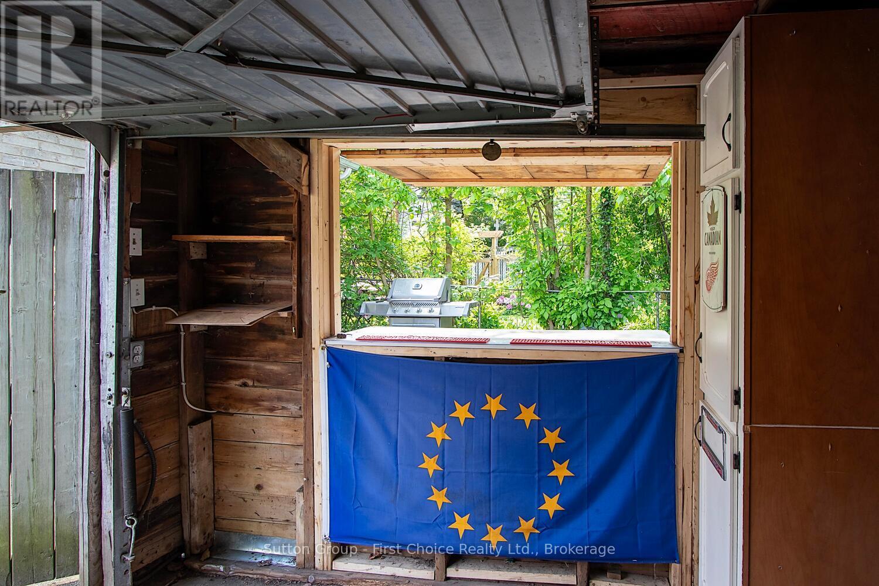151 Caledonia Street Stratford, Ontario N5A 5W7
$499,900
This charming 3-bedroom, 2-bathroom home has everything you're looking for. Ideally located in one of Stratford's most walkable neighbourhoods, you're just minutes from downtown, local schools, parks, and all the culture and charm the city has to offer. Step inside to an open main floor, perfect for everyday living and entertaining. Natural light flows throughout. The fully fenced yard is ideal for kids, pets, or relaxing in privacy, and the detached garage adds extra storage and some fun to the back yard with it's fold down bar. Whether you're a first-time buyer or growing family, this home checks all the boxes. 3 bedrooms, 2 bathrooms, detached garage, fully fenced backyard, bright, open main floor, quiet, desirable location, walk to schools, shops, restaurants, and downtown Stratford. Don't miss your chance to live in one of Stratfords most sought-after areas. 151 Caledonia Street is waiting for you. (id:44887)
Property Details
| MLS® Number | X12198612 |
| Property Type | Single Family |
| Community Name | Stratford |
| AmenitiesNearBy | Schools, Public Transit |
| EquipmentType | Water Heater |
| ParkingSpaceTotal | 4 |
| RentalEquipmentType | Water Heater |
Building
| BathroomTotal | 2 |
| BedroomsAboveGround | 3 |
| BedroomsTotal | 3 |
| Appliances | Water Softener, Water Heater, Dryer, Washer, Refrigerator |
| BasementDevelopment | Unfinished |
| BasementType | Full (unfinished) |
| ConstructionStyleAttachment | Detached |
| CoolingType | Central Air Conditioning |
| ExteriorFinish | Brick |
| FoundationType | Concrete |
| HalfBathTotal | 1 |
| HeatingFuel | Natural Gas |
| HeatingType | Forced Air |
| StoriesTotal | 2 |
| SizeInterior | 700 - 1100 Sqft |
| Type | House |
| UtilityWater | Municipal Water |
Parking
| Detached Garage | |
| Garage |
Land
| Acreage | No |
| FenceType | Fenced Yard |
| LandAmenities | Schools, Public Transit |
| Sewer | Sanitary Sewer |
| SizeDepth | 109 Ft |
| SizeFrontage | 22 Ft ,3 In |
| SizeIrregular | 22.3 X 109 Ft |
| SizeTotalText | 22.3 X 109 Ft |
| ZoningDescription | R2 |
Rooms
| Level | Type | Length | Width | Dimensions |
|---|---|---|---|---|
| Second Level | Bathroom | 3.55 m | 1.86 m | 3.55 m x 1.86 m |
| Second Level | Bedroom | 3.76 m | 6.02 m | 3.76 m x 6.02 m |
| Second Level | Bedroom | 2.56 m | 3.08 m | 2.56 m x 3.08 m |
| Second Level | Bedroom | 2.39 m | 3.08 m | 2.39 m x 3.08 m |
| Ground Level | Kitchen | 4.02 m | 2.61 m | 4.02 m x 2.61 m |
| Ground Level | Living Room | 3.78 m | 4.34 m | 3.78 m x 4.34 m |
| Ground Level | Dining Room | 2.79 m | 3.13 m | 2.79 m x 3.13 m |
| Ground Level | Foyer | 2.12 m | 3.14 m | 2.12 m x 3.14 m |
| Ground Level | Bathroom | 2.14 m | 1.65 m | 2.14 m x 1.65 m |
https://www.realtor.ca/real-estate/28421539/151-caledonia-street-stratford-stratford
Interested?
Contact us for more information
Stephanie Theodoropoulos
Broker
151 Downie St
Stratford, Ontario N5A 1X2
Kim Graham
Broker
151 Downie St
Stratford, Ontario N5A 1X2
Paul Graham
Broker
151 Downie St
Stratford, Ontario N5A 1X2


