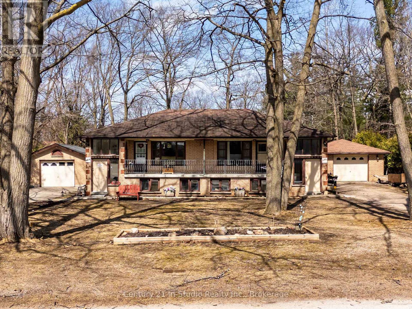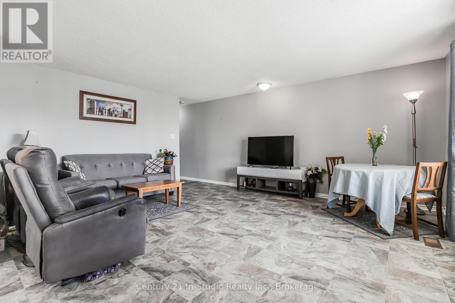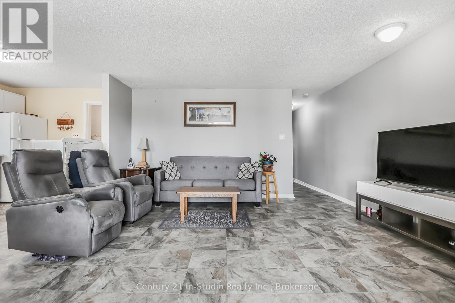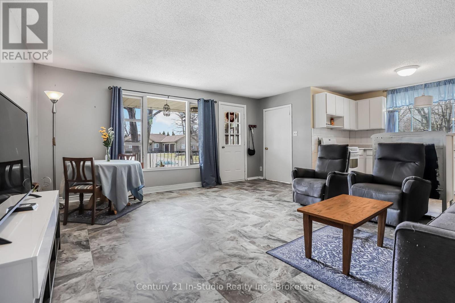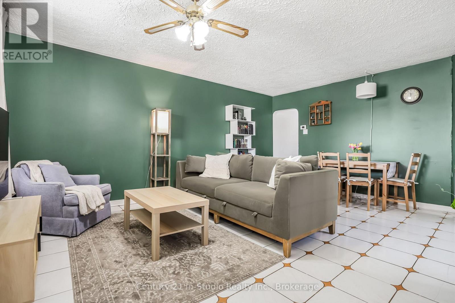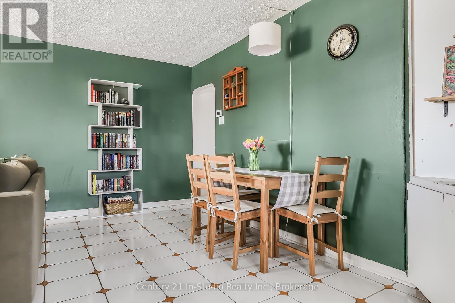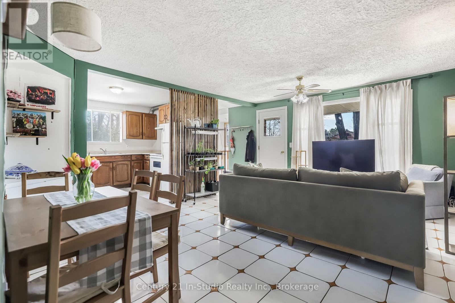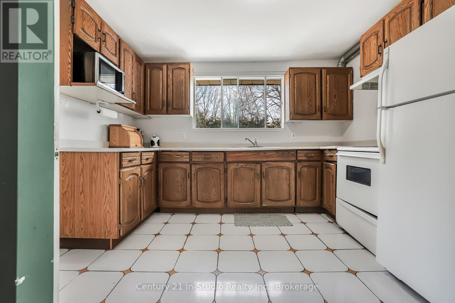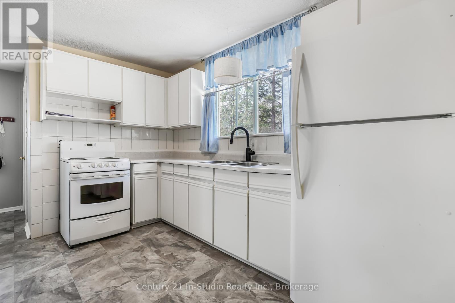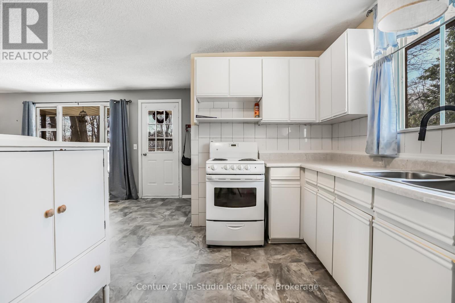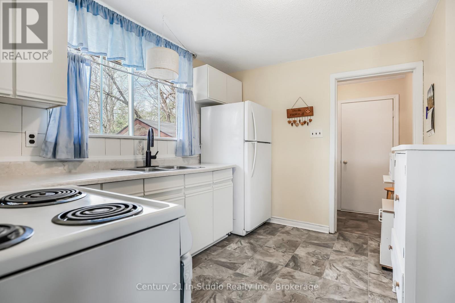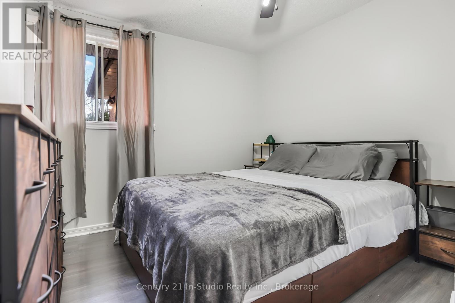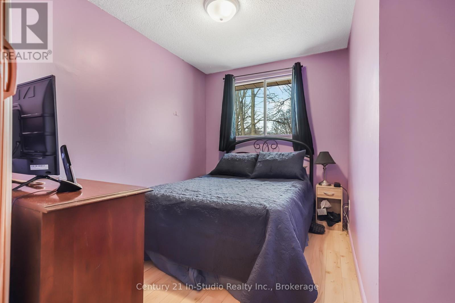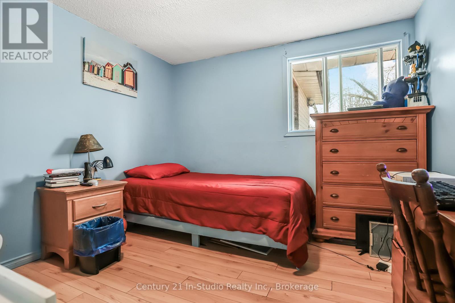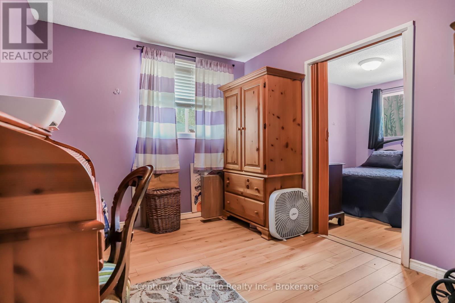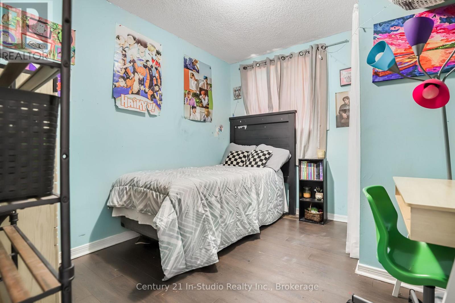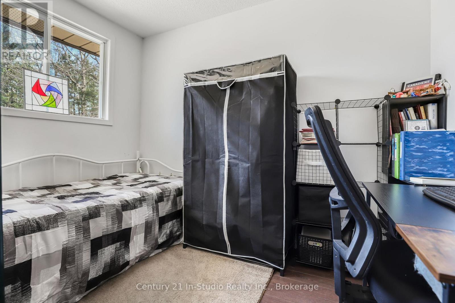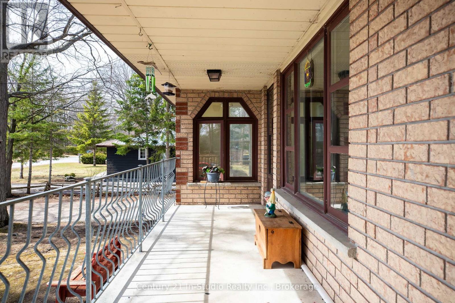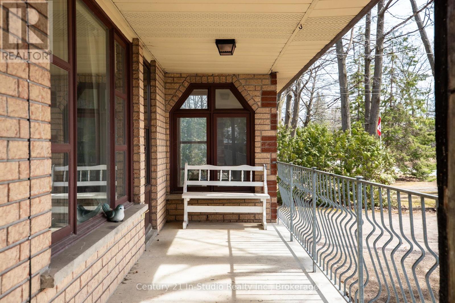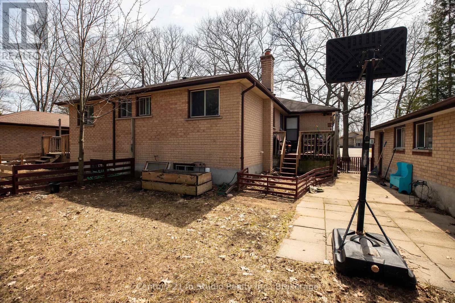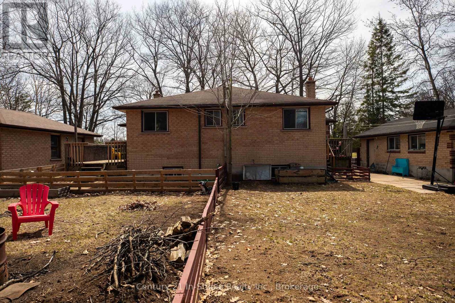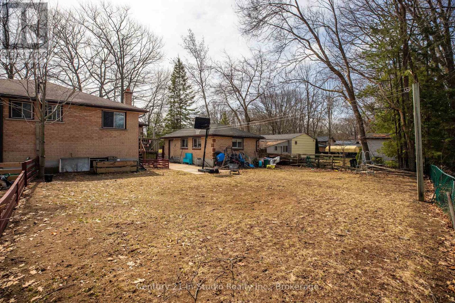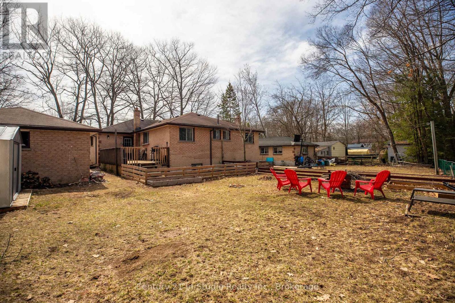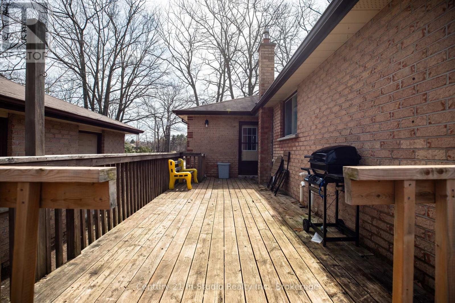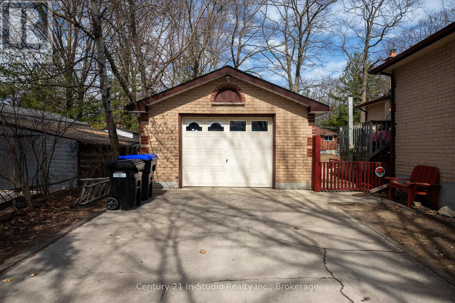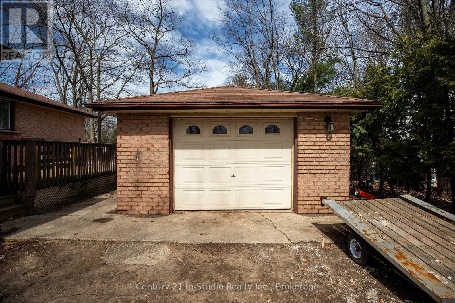152 Frederick Drive Wasaga Beach, Ontario L9Z 1P1
$799,000
Two Homes in One. Truly a rare find in beautiful Wasaga Beach! This unique property offers two fully self-contained homes under one roof. That's a total of 8 bedrooms, 2 kitchens, and 1 kitchenette. Each unit comes with its own kitchen, living space, detached garage and private entrance, so its perfect for multi-generational living, rental income, or extended guests. A property like this appeals to investors and extended families. Live in one and generate income from the other, or maximize your return with dual rental potential. Separate utilities, private entrances, and endless versatility. Key Features: 1) Two separate living spaces each with kitchen, living room, 4 bedrooms & 1 bathroom 2) In-law suite potential with a basement kitchenette 3) Double-wide, 106 ft x 145 ft lot 4) 2 - Private double-wide driveways, 2 detached garages and 2 decks 5) Great lot size and location - steps from Superstore, Canadian Tire, South Georgian Bay Community Health Centre, restaurants, shops, and more! (id:44887)
Property Details
| MLS® Number | S12078560 |
| Property Type | Single Family |
| Community Name | Wasaga Beach |
| EquipmentType | Water Heater |
| ParkingSpaceTotal | 14 |
| RentalEquipmentType | Water Heater |
Building
| BathroomTotal | 3 |
| BedroomsAboveGround | 6 |
| BedroomsBelowGround | 2 |
| BedroomsTotal | 8 |
| Amenities | Separate Heating Controls, Separate Electricity Meters |
| Appliances | Dryer, Two Stoves, Two Washers, Two Refrigerators |
| ArchitecturalStyle | Raised Bungalow |
| BasementDevelopment | Partially Finished |
| BasementType | Full (partially Finished) |
| ConstructionStatus | Insulation Upgraded |
| ConstructionStyleAttachment | Detached |
| ExteriorFinish | Brick |
| FoundationType | Block |
| HeatingFuel | Natural Gas |
| HeatingType | Forced Air |
| StoriesTotal | 1 |
| SizeInterior | 2000 - 2500 Sqft |
| Type | House |
| UtilityWater | Municipal Water |
Parking
| Detached Garage | |
| Garage |
Land
| Acreage | No |
| Sewer | Sanitary Sewer |
| SizeDepth | 144 Ft |
| SizeFrontage | 106 Ft |
| SizeIrregular | 106 X 144 Ft |
| SizeTotalText | 106 X 144 Ft |
Rooms
| Level | Type | Length | Width | Dimensions |
|---|---|---|---|---|
| Lower Level | Other | 5.05 m | 1.32 m | 5.05 m x 1.32 m |
| Lower Level | Bathroom | 2.31 m | 1.52 m | 2.31 m x 1.52 m |
| Lower Level | Family Room | 4.83 m | 4.72 m | 4.83 m x 4.72 m |
| Lower Level | Bedroom | 5.05 m | 3.63 m | 5.05 m x 3.63 m |
| Lower Level | Living Room | 4.83 m | 3.81 m | 4.83 m x 3.81 m |
| Lower Level | Other | 3.3 m | 2.87 m | 3.3 m x 2.87 m |
| Lower Level | Utility Room | 5.44 m | 4.04 m | 5.44 m x 4.04 m |
| Lower Level | Bedroom 4 | 4.11 m | 3.81 m | 4.11 m x 3.81 m |
| Lower Level | Other | 3.25 m | 1.78 m | 3.25 m x 1.78 m |
| Main Level | Foyer | 3.25 m | 1.78 m | 3.25 m x 1.78 m |
| Main Level | Living Room | 5.21 m | 4.34 m | 5.21 m x 4.34 m |
| Main Level | Kitchen | 2.51 m | 3.45 m | 2.51 m x 3.45 m |
| Main Level | Mud Room | 1.88 m | 1.45 m | 1.88 m x 1.45 m |
| Main Level | Bedroom 5 | 3.28 m | 3 m | 3.28 m x 3 m |
| Main Level | Bedroom | 3.25 m | 2.69 m | 3.25 m x 2.69 m |
| Main Level | Bedroom | 3 m | 2.24 m | 3 m x 2.24 m |
| Main Level | Living Room | 5.16 m | 4.19 m | 5.16 m x 4.19 m |
| Main Level | Bathroom | 1.96 m | 1.88 m | 1.96 m x 1.88 m |
| Main Level | Kitchen | 3.45 m | 2.69 m | 3.45 m x 2.69 m |
| Main Level | Mud Room | 2.79 m | 1.45 m | 2.79 m x 1.45 m |
| Main Level | Bedroom | 3.17 m | 3 m | 3.17 m x 3 m |
| Main Level | Bedroom 2 | 3.2 m | 2.69 m | 3.2 m x 2.69 m |
| Main Level | Bedroom 3 | 3 m | 2.18 m | 3 m x 2.18 m |
| Main Level | Bathroom | 1.96 m | 1.88 m | 1.96 m x 1.88 m |
| Ground Level | Foyer | 3.25 m | 1.78 m | 3.25 m x 1.78 m |
https://www.realtor.ca/real-estate/28158127/152-frederick-drive-wasaga-beach-wasaga-beach
Interested?
Contact us for more information
Rob Hutchison
Salesperson
14 Main Street West
Markdale, Ontario N0H 1H0
Wendy Donnelly
Salesperson
927 2nd Ave E
Owen Sound, Ontario N4K 2H5

