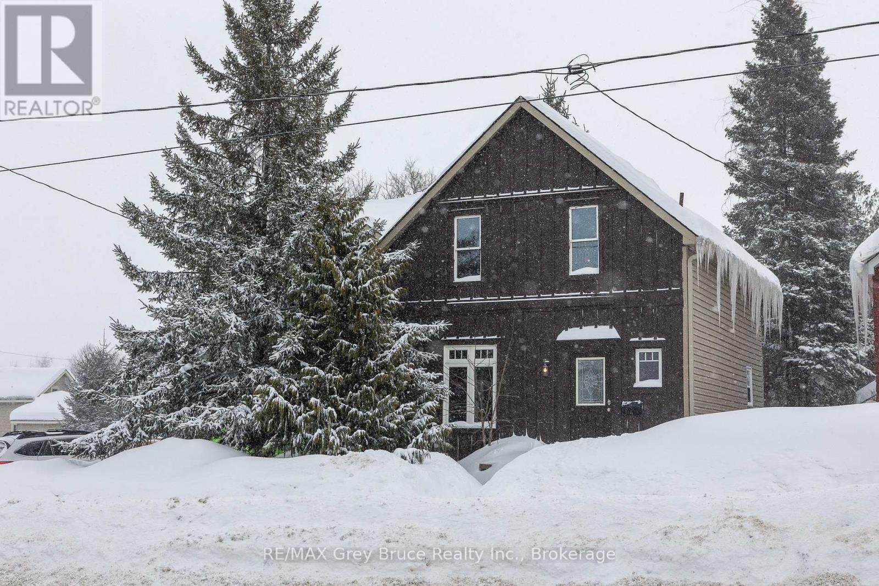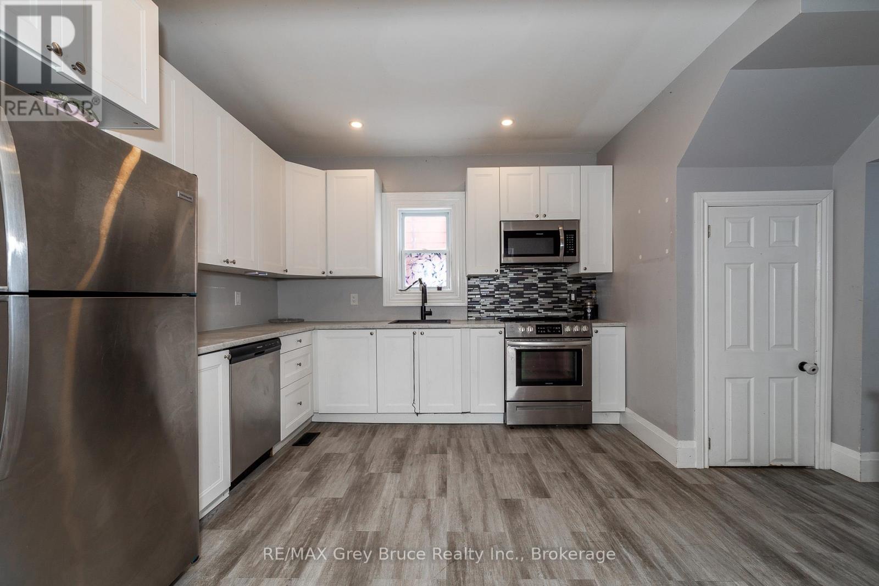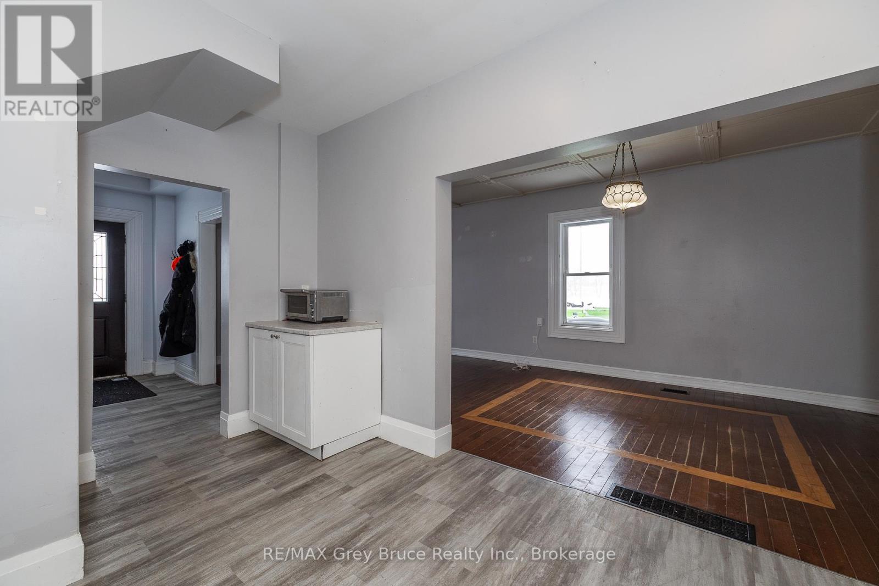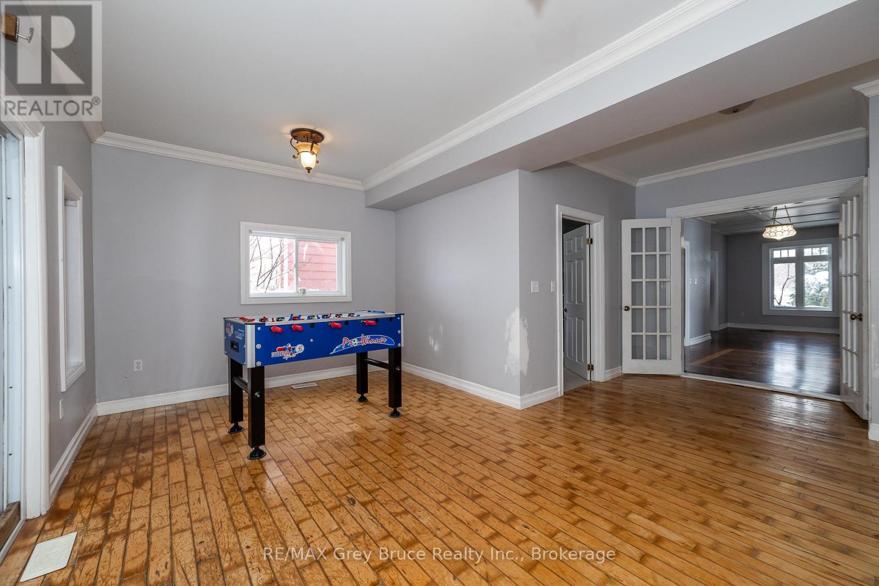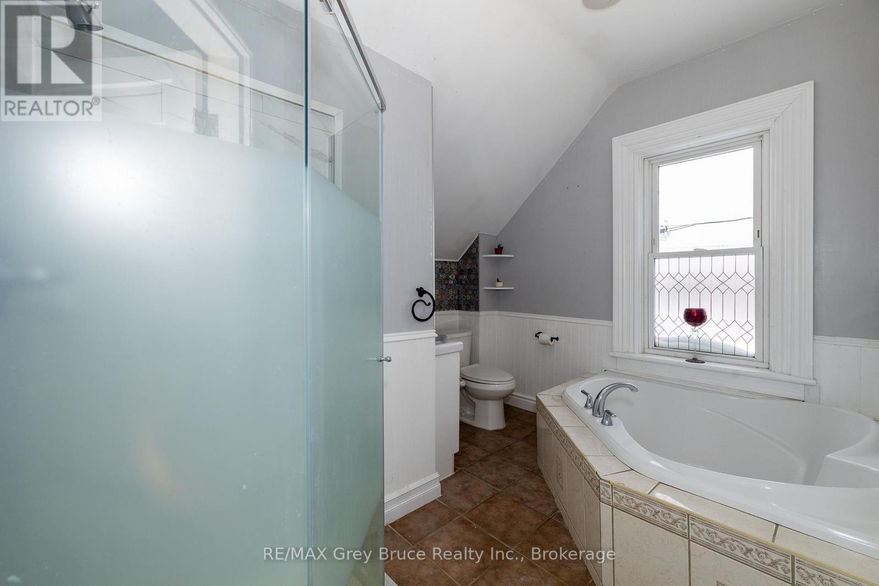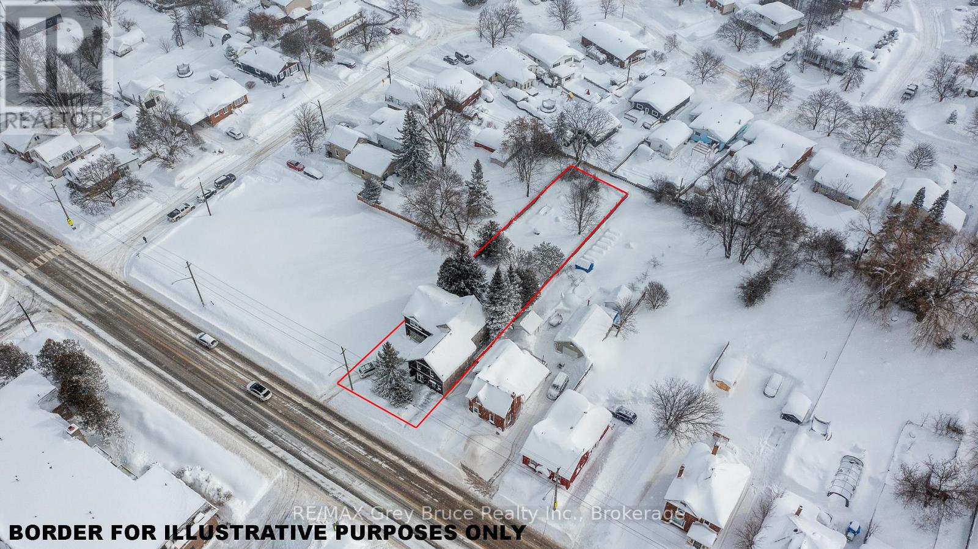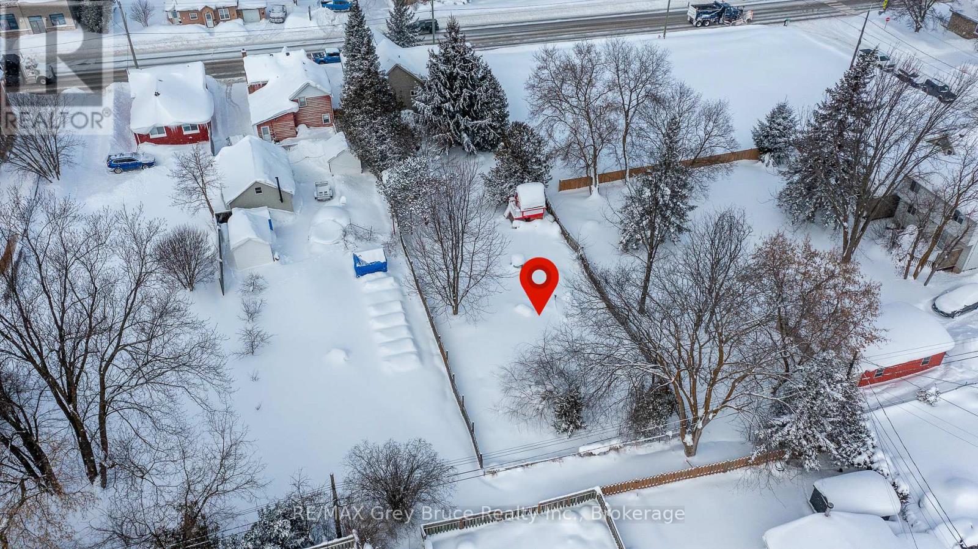1539 9th Avenue E Owen Sound, Ontario N4K 3E9
$529,000
Discover this beautiful 4-bedroom, 3-bathroom home with a spacious 2-car garage and a mezzanine for extra storage. This property offers a blend of modern updates and classic charm, making it ideal for families, professionals, investors or anyone looking for extra space both inside and out. Situated on a deep lot (46ft x 227ft) this property offers plenty of outdoor space for gardening, relaxation or a summer BBQ. The inviting main floor features an open-concept layout with a bright and airy living room, perfect for family gatherings and entertaining. Enjoy a well-appointed kitchen with ample counter space, sleek cabinetry, and room to cook. Plenty of space for the whole family, with a well-designed layout that offers privacy and comfort. Including an ensuite in the primary bedroom for added luxury. New roof and eavestroughs (2023). Nestled in a desirable in-town neighbourhood, you're just minutes from schools, parks, shopping, dining, and all the amenities you need. This is a great opportunity to own a spacious, home with a large lot in a fantastic location! Don't miss out (id:44887)
Property Details
| MLS® Number | X11981050 |
| Property Type | Single Family |
| Community Name | Owen Sound |
| EquipmentType | Water Heater - Gas |
| Features | Flat Site, Sump Pump |
| ParkingSpaceTotal | 4 |
| RentalEquipmentType | Water Heater - Gas |
Building
| BathroomTotal | 3 |
| BedroomsAboveGround | 4 |
| BedroomsTotal | 4 |
| Amenities | Fireplace(s) |
| Appliances | Water Meter |
| BasementType | Crawl Space |
| ConstructionStyleAttachment | Detached |
| ExteriorFinish | Vinyl Siding, Wood |
| FireplacePresent | Yes |
| FireplaceTotal | 1 |
| FoundationType | Stone |
| HalfBathTotal | 1 |
| HeatingFuel | Natural Gas |
| HeatingType | Forced Air |
| StoriesTotal | 2 |
| SizeInterior | 1999.983 - 2499.9795 Sqft |
| Type | House |
| UtilityWater | Municipal Water |
Parking
| Attached Garage | |
| Garage |
Land
| Acreage | No |
| Sewer | Sanitary Sewer |
| SizeDepth | 231 Ft |
| SizeFrontage | 47 Ft ,6 In |
| SizeIrregular | 47.5 X 231 Ft |
| SizeTotalText | 47.5 X 231 Ft |
| ZoningDescription | R3-1 |
Rooms
| Level | Type | Length | Width | Dimensions |
|---|---|---|---|---|
| Second Level | Bedroom | 3.27 m | 3.6 m | 3.27 m x 3.6 m |
| Second Level | Bathroom | 2.88 m | 2.79 m | 2.88 m x 2.79 m |
| Second Level | Primary Bedroom | 7.15 m | 5.35 m | 7.15 m x 5.35 m |
| Second Level | Bathroom | 4.44 m | 2.47 m | 4.44 m x 2.47 m |
| Second Level | Bedroom | 4.13 m | 3.17 m | 4.13 m x 3.17 m |
| Second Level | Other | 3.15 m | 3.26 m | 3.15 m x 3.26 m |
| Second Level | Bedroom | 4.9 m | 3.15 m | 4.9 m x 3.15 m |
| Main Level | Living Room | 3 m | 3.54 m | 3 m x 3.54 m |
| Main Level | Dining Room | 4.51 m | 3.19 m | 4.51 m x 3.19 m |
| Main Level | Family Room | 5.62 m | 5.1 m | 5.62 m x 5.1 m |
| Main Level | Bathroom | 2.35 m | 2.19 m | 2.35 m x 2.19 m |
| Main Level | Kitchen | 4.41 m | 3.22 m | 4.41 m x 3.22 m |
Utilities
| Cable | Installed |
| Sewer | Installed |
https://www.realtor.ca/real-estate/27935710/1539-9th-avenue-e-owen-sound-owen-sound
Interested?
Contact us for more information
Deidre Seabrook
Salesperson
837 2nd Ave E
Owen Sound, Ontario N4K 6K6
Doug Kaufman
Salesperson
837 2nd Ave E
Owen Sound, Ontario N4K 6K6

