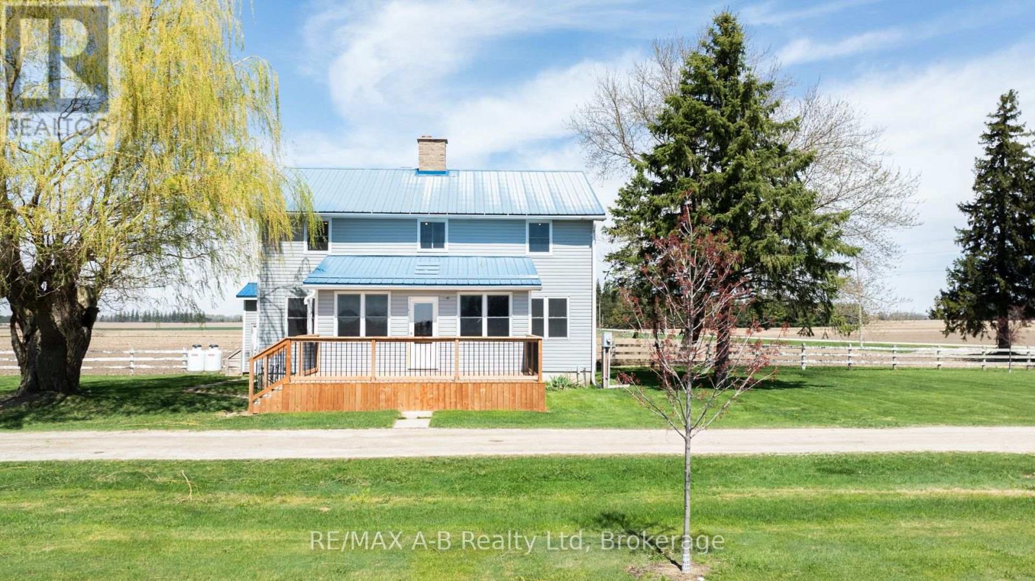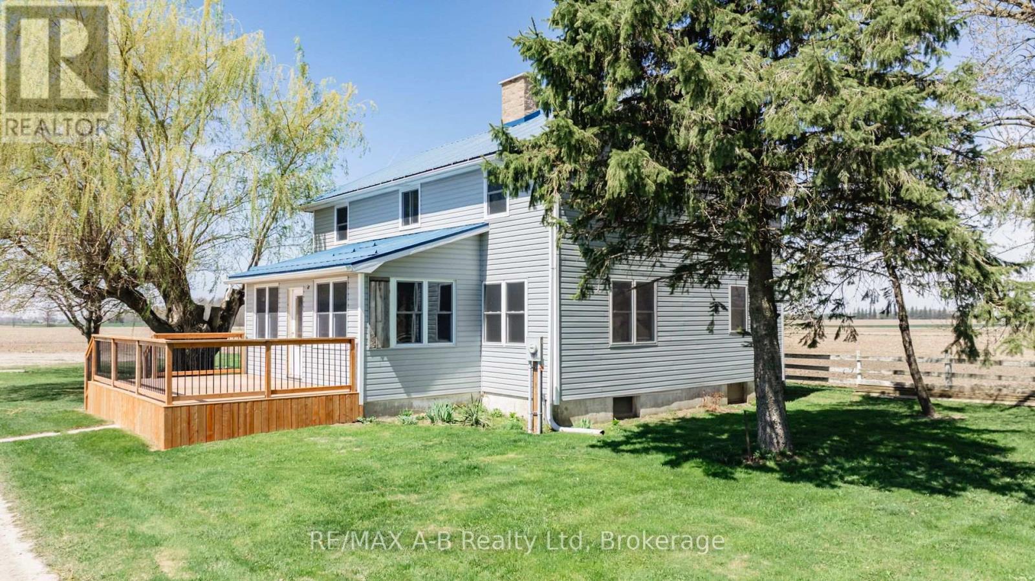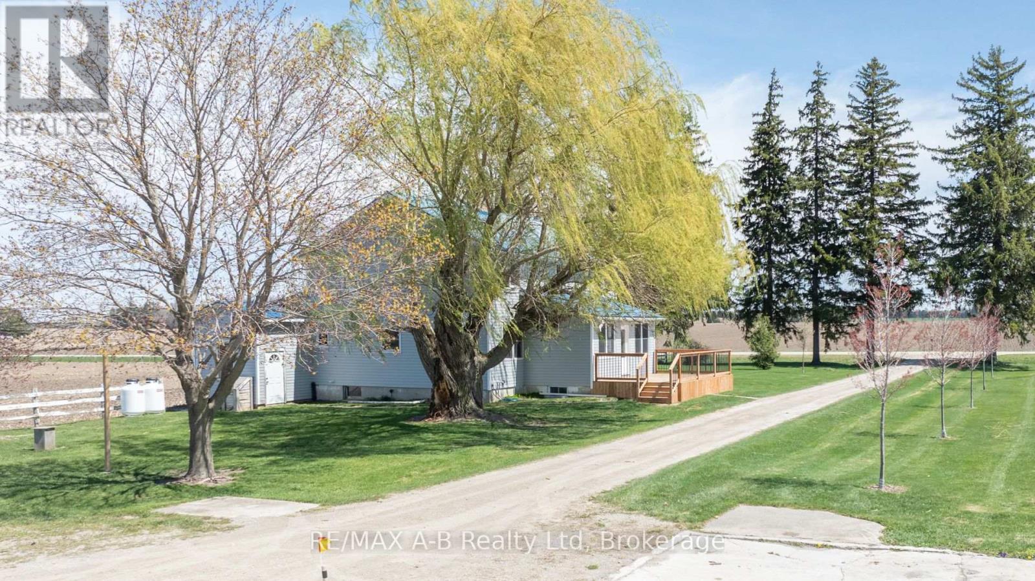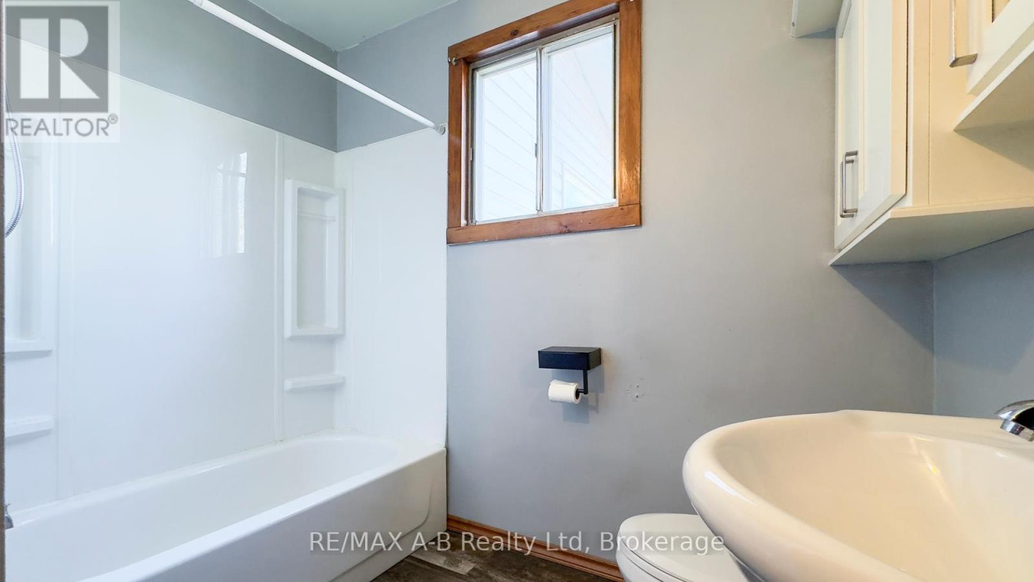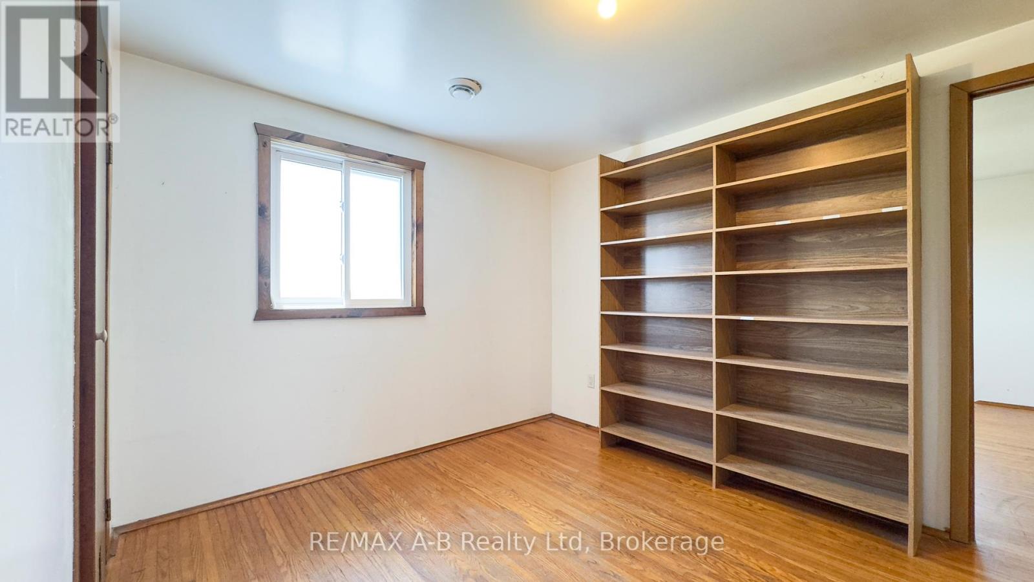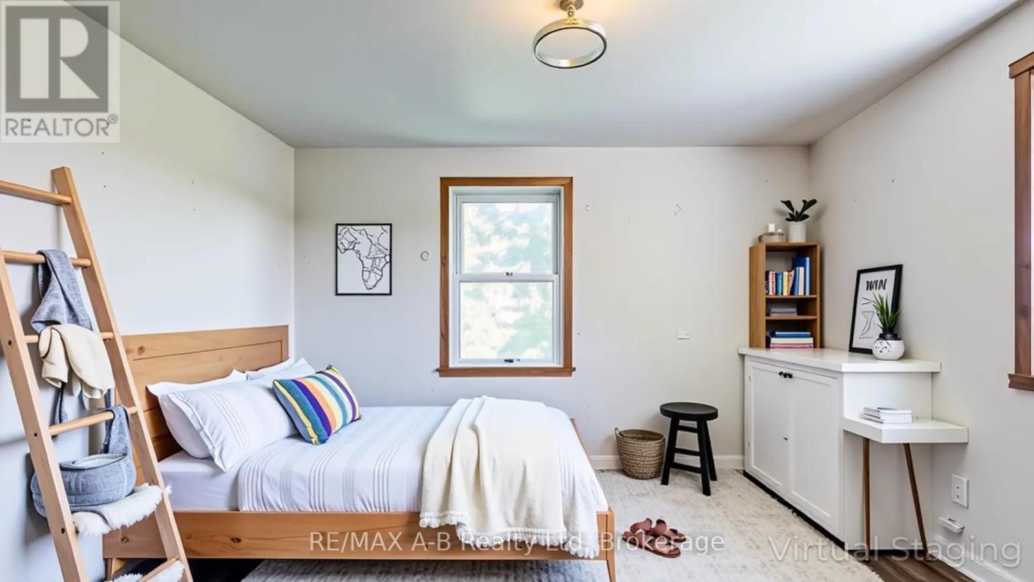156701 15th Line Zorra, Ontario N0M 2G0
$759,900
Welcome to country living! This spacious four-bedroom, two-bathroom home is nestled on a beautiful 0.80-acre country lot surrounded by acres of open fields, offering unmatched privacy and serenity. With over 2,500 square feet of finished living space, there is plenty of room for the entire family to spread out and enjoy. Thoughtfully updated throughout, the home features newer vinyl windows, a brand-new propane furnace, a new well pump, updated siding with added insulation, a durable steel roof, new 200 amp electrical panel, fiber-optic internet, and a spacious new deck all ensuring peace of mind and long-term efficiency. Whether you're enjoying coffee on the porch, watching the sunsets over the fields, or entertaining family and friends, this property delivers the ideal balance of comfort, space, and tranquility. Don't miss your chance to own a slice of quiet country paradise schedule your private showing today! (id:44887)
Property Details
| MLS® Number | X12129503 |
| Property Type | Single Family |
| Community Name | Rural Zorra |
| EquipmentType | None |
| Features | Carpet Free, Country Residential |
| ParkingSpaceTotal | 10 |
| RentalEquipmentType | None |
| Structure | Deck |
Building
| BathroomTotal | 2 |
| BedroomsAboveGround | 4 |
| BedroomsTotal | 4 |
| Age | 31 To 50 Years |
| Appliances | Water Heater, Stove |
| BasementDevelopment | Unfinished |
| BasementFeatures | Walk Out |
| BasementType | N/a (unfinished) |
| ExteriorFinish | Vinyl Siding |
| FoundationType | Concrete |
| HeatingFuel | Propane |
| HeatingType | Forced Air |
| StoriesTotal | 2 |
| SizeInterior | 2500 - 3000 Sqft |
| Type | House |
Parking
| No Garage |
Land
| Acreage | No |
| Sewer | Septic System |
| SizeTotalText | 1/2 - 1.99 Acres |
| ZoningDescription | Res |
Rooms
| Level | Type | Length | Width | Dimensions |
|---|---|---|---|---|
| Second Level | Bedroom | 3.44 m | 3.45 m | 3.44 m x 3.45 m |
| Second Level | Primary Bedroom | 4.44 m | 4.75 m | 4.44 m x 4.75 m |
| Second Level | Bathroom | 2.34 m | 3.05 m | 2.34 m x 3.05 m |
| Second Level | Bedroom | 3.54 m | 4.12 m | 3.54 m x 4.12 m |
| Second Level | Bedroom | 3.53 m | 3.42 m | 3.53 m x 3.42 m |
| Basement | Utility Room | 7.61 m | 10.02 m | 7.61 m x 10.02 m |
| Main Level | Foyer | 5.86 m | 2.93 m | 5.86 m x 2.93 m |
| Main Level | Dining Room | 4.69 m | 2 m | 4.69 m x 2 m |
| Main Level | Kitchen | 4.69 m | 4.31 m | 4.69 m x 4.31 m |
| Main Level | Living Room | 5.95 m | 5.12 m | 5.95 m x 5.12 m |
| Main Level | Den | 3.04 m | 4.64 m | 3.04 m x 4.64 m |
| Main Level | Bathroom | 2.05 m | 2.41 m | 2.05 m x 2.41 m |
| Main Level | Laundry Room | 2.95 m | 4.94 m | 2.95 m x 4.94 m |
| In Between | Mud Room | 2.97 m | 2.7 m | 2.97 m x 2.7 m |
Utilities
| Cable | Available |
| Electricity | Installed |
https://www.realtor.ca/real-estate/28271625/156701-15th-line-zorra-rural-zorra
Interested?
Contact us for more information
Lindsay Pickering
Broker
Branch-194 Queen St.w. Box 2649
St. Marys, Ontario N4X 1A4
Amanda Deboer
Salesperson
Branch-194 Queen St.w. Box 2649
St. Marys, Ontario N4X 1A4

