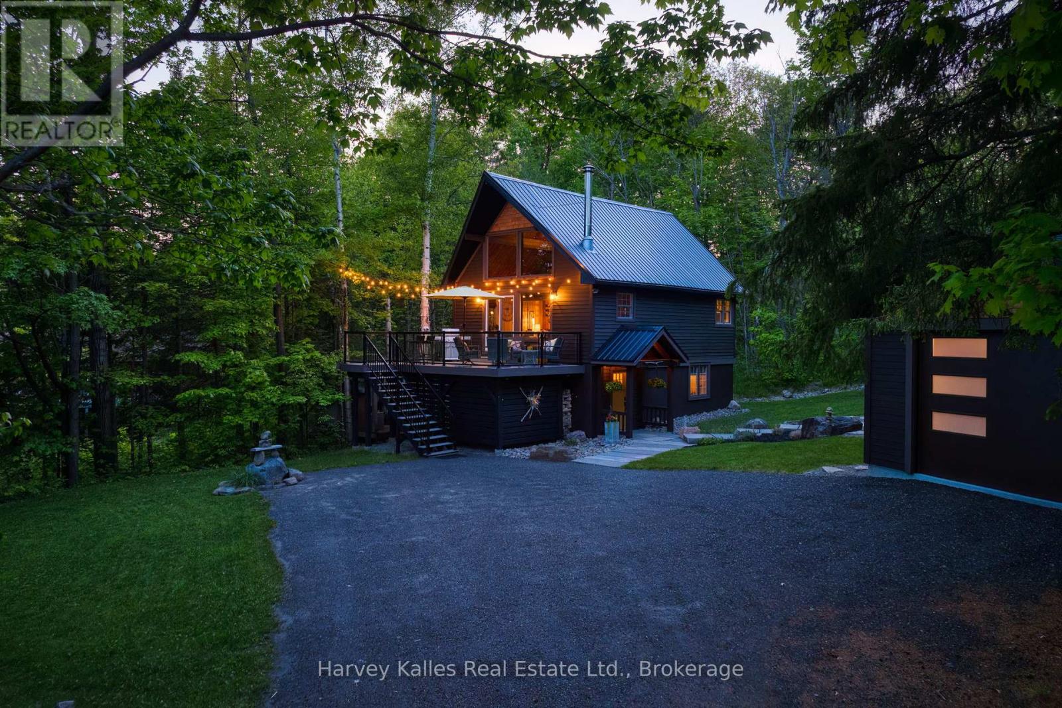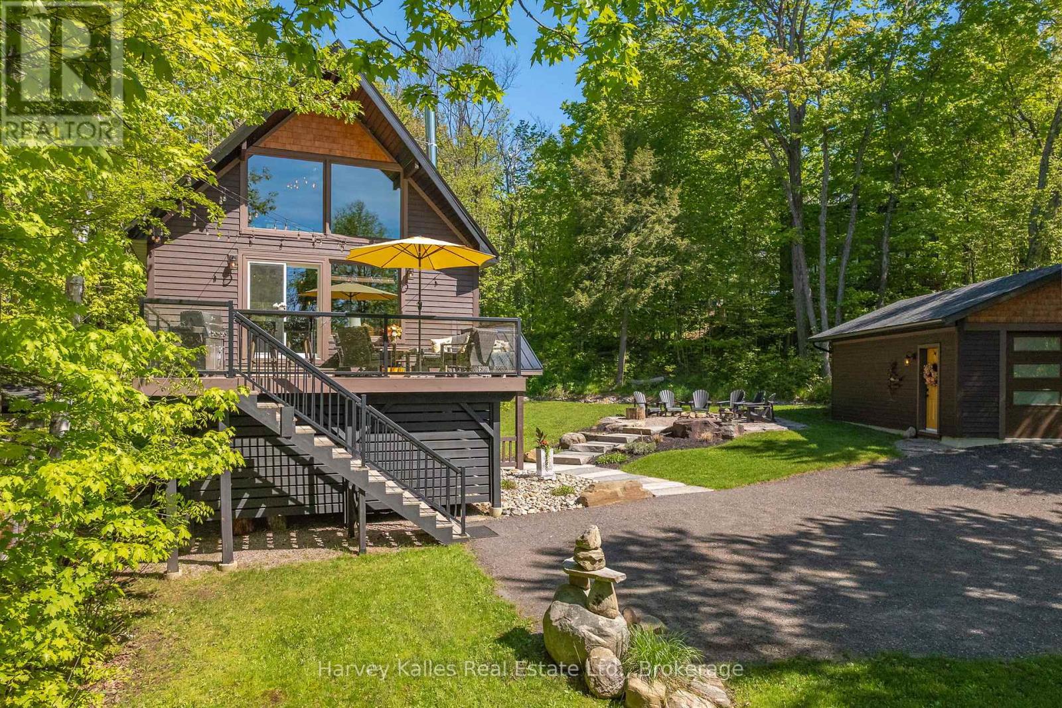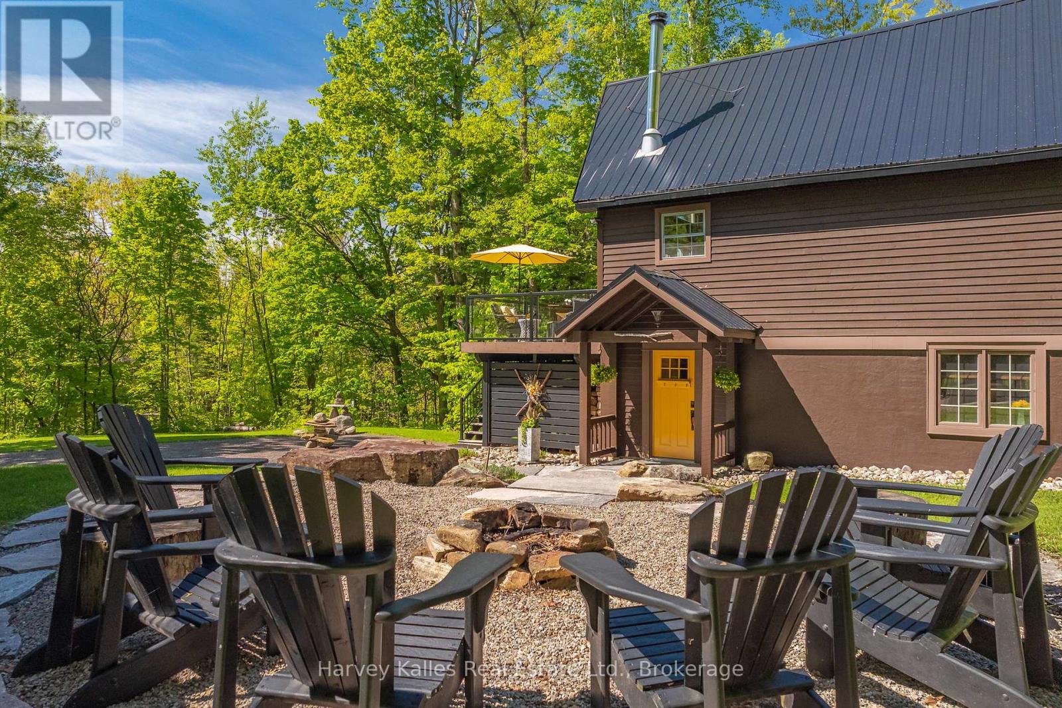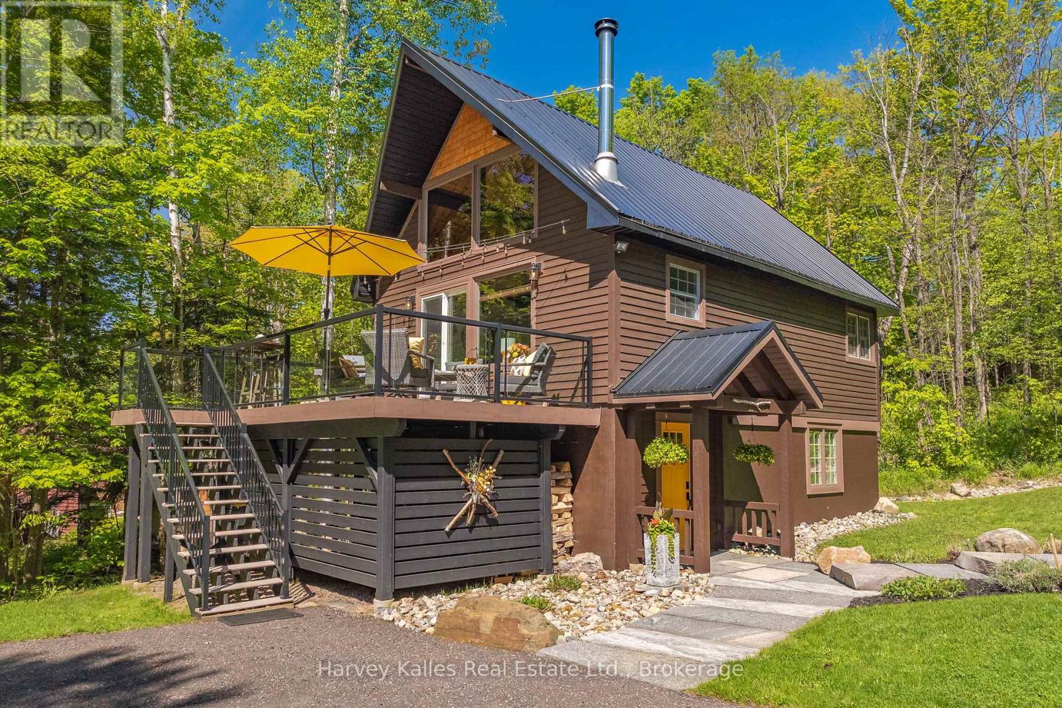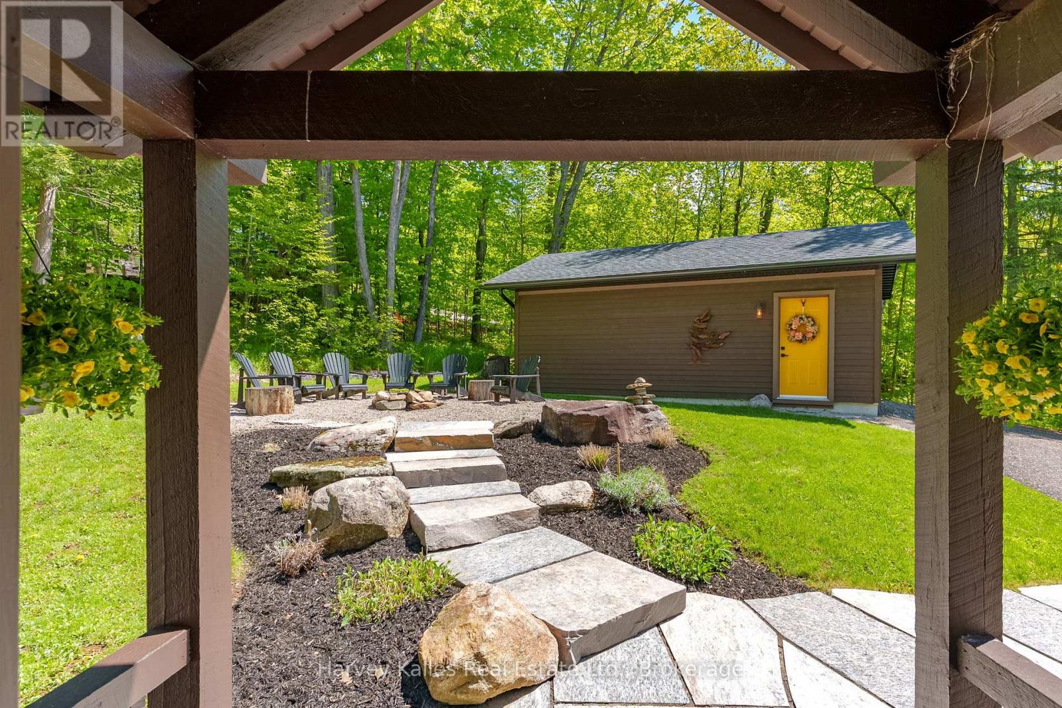157 Chalet Crescent Huntsville, Ontario P1H 1A8
$1,040,000
2.5-storey designer chalet, situated in the heart of a recreational paradise with exclusive access to Peninsula Lake and moments from skiing, golfing and world-class dining. This property serves as an oasis for cottagers and year-round recreational enthusiasts. Inside the heart of the home, soaring cathedral ceilings and a wall of windows fill the space with natural light, creating a warm and inviting atmosphere. The cozy wood stove is perfect for chilly evenings or after a day on the slopes, adding a touch of charm to your year-round home or retreat. The updated kitchen features quartz countertops, stainless steel appliances, and stylish cabinetry with a functional design. An expansive deck space is perfect for summer barbecues and leisurely afternoons, surrounded by trees for added privacy. Ascend to the beautiful loft, your primary bedroom escape, complete with a 2pc ensuite and ample closet space. Two additional bedrooms on the ground floor accommodate family and guests alongside a modern bathroom featuring a glass shower & heated floors. Step outside to your playground! With exclusive access to a sandy beach on Peninsula Lake, enjoy a picnic area, playground, and volleyball court, perfect for summer fun. There are boat slips at the waterfront for exploring the lake, subject to additional fees and availability. The level lot features beautiful stonework, a large fire pit, and perennial gardens; perfect for all ages. As a bonus, all outdoor furniture, plus BBQ, lawnmower, and yard and garden tools, are included. Situated just minutes from downtown Huntsville, you'll have access to dining, walking and biking trails, golf courses, and a vibrant community atmosphere. Here is your chance to own a piece of paradise. Embrace a lifestyle of adventure or explore the potential for short-term rental income in an area that is highly desirable in every season. (id:44887)
Property Details
| MLS® Number | X12182066 |
| Property Type | Single Family |
| Community Name | Chaffey |
| AmenitiesNearBy | Beach, Ski Area |
| Easement | Easement |
| EquipmentType | Water Heater |
| Features | Level Lot, Wooded Area, Irregular Lot Size |
| ParkingSpaceTotal | 6 |
| RentalEquipmentType | Water Heater |
| Structure | Deck |
| WaterFrontType | Waterfront |
Building
| BathroomTotal | 2 |
| BedroomsAboveGround | 3 |
| BedroomsTotal | 3 |
| Amenities | Separate Heating Controls |
| Appliances | Cooktop, Dishwasher, Dryer, Oven, Washer, Refrigerator |
| BasementFeatures | Walk Out |
| BasementType | N/a |
| ConstructionStyleAttachment | Detached |
| ExteriorFinish | Wood |
| FireplacePresent | Yes |
| FireplaceType | Woodstove |
| FoundationType | Block |
| HalfBathTotal | 1 |
| HeatingFuel | Electric |
| HeatingType | Heat Pump |
| StoriesTotal | 3 |
| SizeInterior | 1500 - 2000 Sqft |
| Type | House |
| UtilityWater | Municipal Water |
Parking
| Detached Garage | |
| Garage |
Land
| AccessType | Public Road, Year-round Access, Private Docking |
| Acreage | No |
| LandAmenities | Beach, Ski Area |
| LandscapeFeatures | Landscaped |
| Sewer | Septic System |
| SizeDepth | 135 Ft ,4 In |
| SizeFrontage | 172 Ft ,2 In |
| SizeIrregular | 172.2 X 135.4 Ft |
| SizeTotalText | 172.2 X 135.4 Ft|under 1/2 Acre |
| ZoningDescription | Rrr, Nc2 |
Rooms
| Level | Type | Length | Width | Dimensions |
|---|---|---|---|---|
| Main Level | Living Room | 6.41 m | 4.79 m | 6.41 m x 4.79 m |
| Main Level | Dining Room | 3.33 m | 4.03 m | 3.33 m x 4.03 m |
| Main Level | Kitchen | 3.09 m | 3.94 m | 3.09 m x 3.94 m |
| Upper Level | Primary Bedroom | 3.45 m | 4.99 m | 3.45 m x 4.99 m |
| Upper Level | Bathroom | 1.79 m | 0.74 m | 1.79 m x 0.74 m |
| Ground Level | Bedroom | 2.93 m | 2.88 m | 2.93 m x 2.88 m |
| Ground Level | Bedroom 2 | 2.72 m | 3.63 m | 2.72 m x 3.63 m |
| Ground Level | Bathroom | 2.93 m | 3.38 m | 2.93 m x 3.38 m |
https://www.realtor.ca/real-estate/28385951/157-chalet-crescent-huntsville-chaffey-chaffey
Interested?
Contact us for more information
Mark Aben
Broker
1a Lee Valley Drive
Port Carling, Ontario P0B 1J0
John Aben
Broker
13 Minerva Street East
Huntsville, Ontario P1H 1P2


